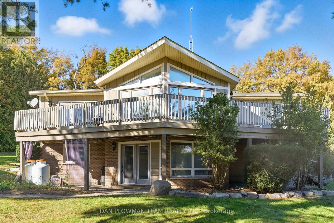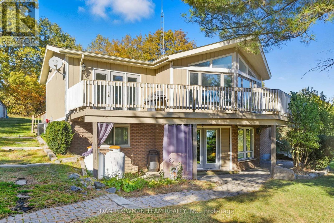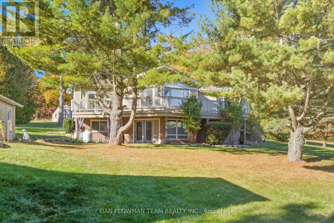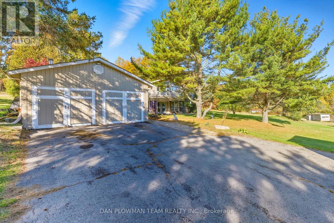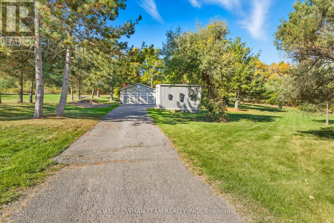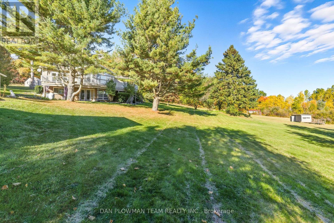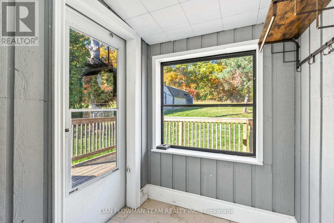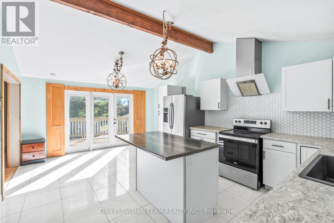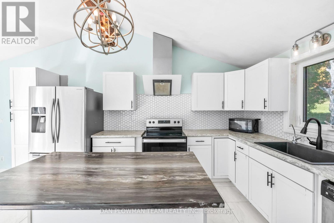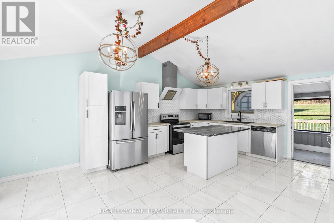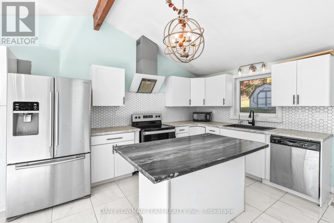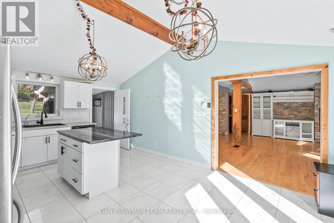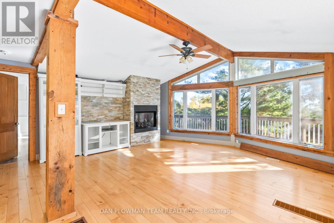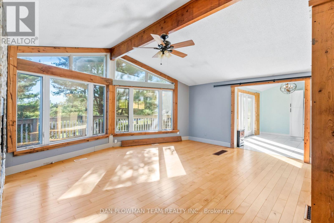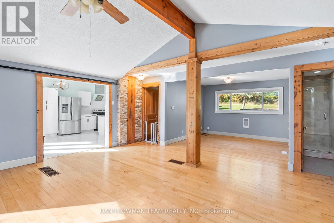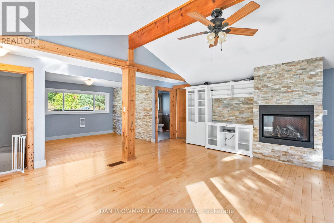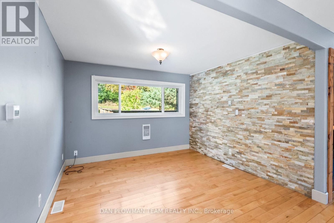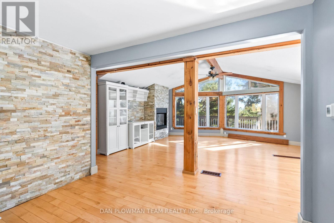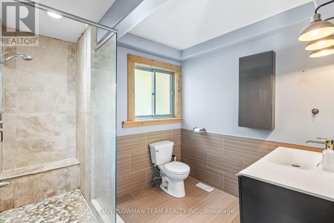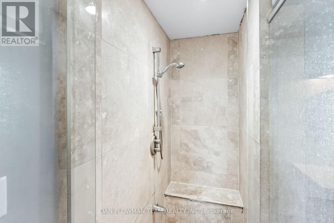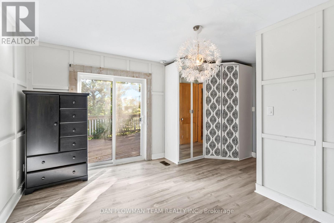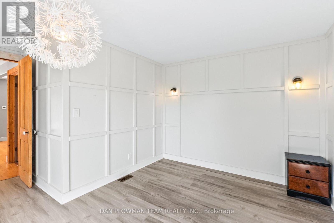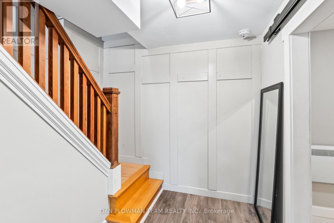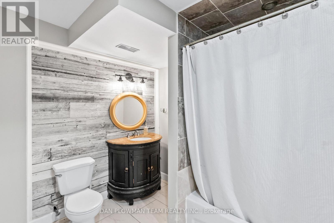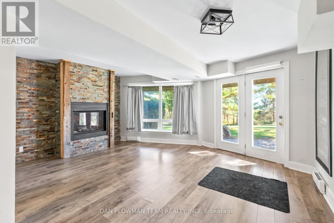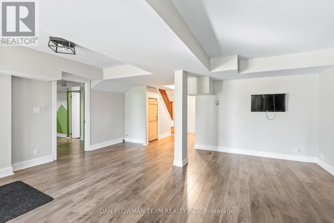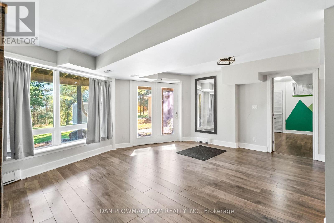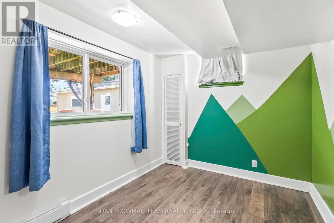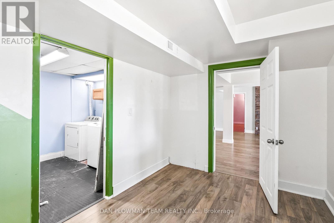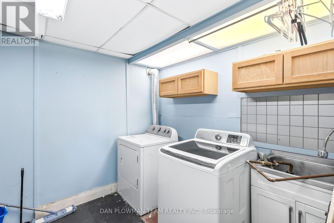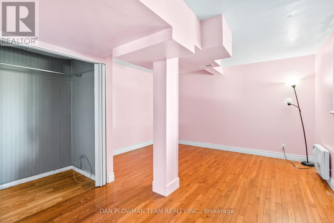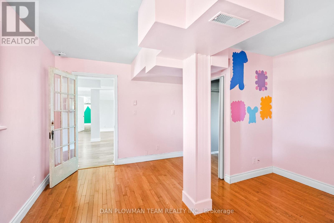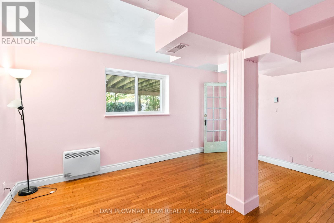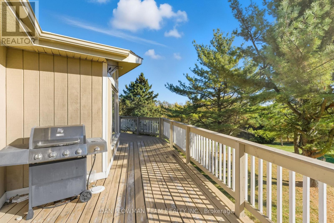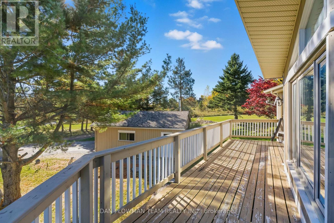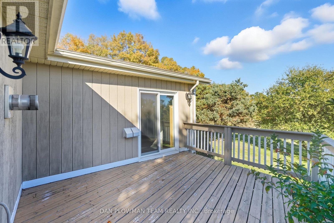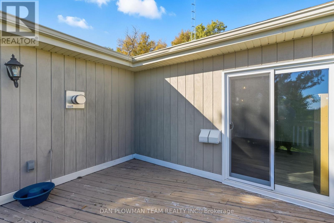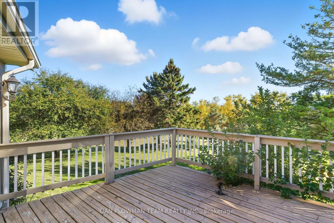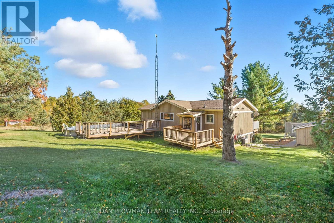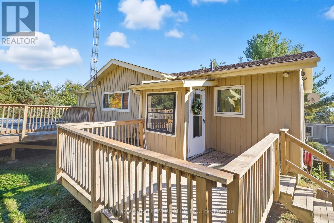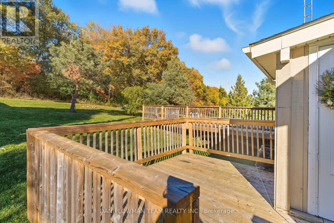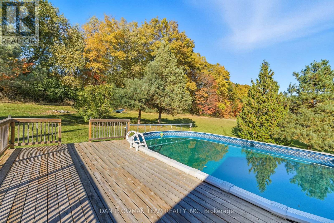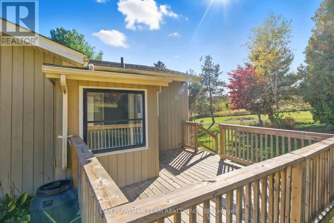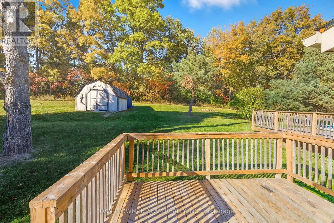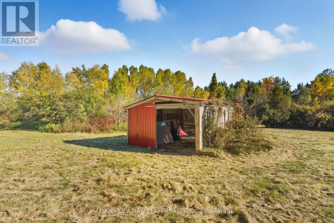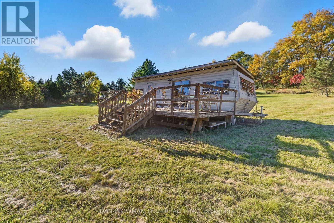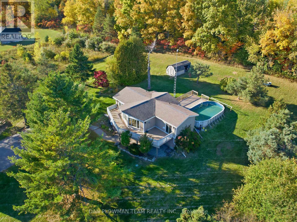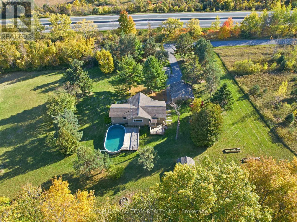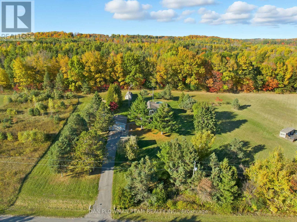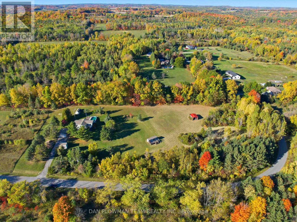3 Bedroom
2 Bathroom
700 - 1,100 ft2
Raised Bungalow
Fireplace
Above Ground Pool
Central Air Conditioning
Forced Air
Acreage
$925,000
Charming Country Retreat On 4.62 Acres! Welcome To This Beautiful 1+2 Bedroom Raised Bungalow Set On A Private 4.62-Acre Property Surrounded By Open Space And Nature. This Home Offers The Perfect Blend Of Comfort And Country Living. The Main Floor Features A Bright, Open-Concept Layout With A Cozy Living Area And A Spacious Kitchen Overlooking The Scenic Property. The Lower Level Adds Two Additional Bedrooms, Ideal For Family Or Guests. Step Outside To Enjoy An Above-Ground Swimming Pool, Perfect For Summer Fun, And A Detached 2-Car Garage Providing Ample Storage And Parking. The Property Also Includes A Trailer, A Small Barn, And A Shed, Offering Plenty Of Options For Hobbies, Animals, Or Extra Workspace.This Property Is Ideal For Those Seeking Peace, Privacy, And The Freedom Of Rural Living-While Still Being Within Easy Reach Of Town Amenities. A True Country Gem Waiting For Your Personal Touch! (id:61215)
Property Details
|
MLS® Number
|
X12505316 |
|
Property Type
|
Single Family |
|
Community Name
|
Rural Alnwick/Haldimand |
|
Features
|
Irregular Lot Size, Backs On Greenbelt, Carpet Free |
|
Parking Space Total
|
8 |
|
Pool Type
|
Above Ground Pool |
|
Structure
|
Deck, Barn, Shed, Outbuilding |
Building
|
Bathroom Total
|
2 |
|
Bedrooms Above Ground
|
3 |
|
Bedrooms Total
|
3 |
|
Age
|
31 To 50 Years |
|
Amenities
|
Fireplace(s) |
|
Appliances
|
Oven - Built-in, Range, All, Window Coverings |
|
Architectural Style
|
Raised Bungalow |
|
Basement Development
|
Finished |
|
Basement Features
|
Walk Out |
|
Basement Type
|
N/a (finished) |
|
Construction Style Attachment
|
Detached |
|
Cooling Type
|
Central Air Conditioning |
|
Exterior Finish
|
Wood |
|
Fireplace Present
|
Yes |
|
Fireplace Total
|
1 |
|
Foundation Type
|
Concrete |
|
Heating Fuel
|
Propane |
|
Heating Type
|
Forced Air |
|
Stories Total
|
1 |
|
Size Interior
|
700 - 1,100 Ft2 |
|
Type
|
House |
|
Utility Water
|
Drilled Well |
Parking
Land
|
Acreage
|
Yes |
|
Sewer
|
Septic System |
|
Size Depth
|
627 Ft ,1 In |
|
Size Frontage
|
619 Ft ,6 In |
|
Size Irregular
|
619.5 X 627.1 Ft |
|
Size Total Text
|
619.5 X 627.1 Ft|2 - 4.99 Acres |
Rooms
| Level |
Type |
Length |
Width |
Dimensions |
|
Main Level |
Kitchen |
5.94 m |
4.06 m |
5.94 m x 4.06 m |
|
Main Level |
Dining Room |
3.5 m |
3.45 m |
3.5 m x 3.45 m |
|
Main Level |
Living Room |
5.94 m |
5.89 m |
5.94 m x 5.89 m |
|
Main Level |
Primary Bedroom |
4.69 m |
4.64 m |
4.69 m x 4.64 m |
|
Ground Level |
Family Room |
5.79 m |
5.48 m |
5.79 m x 5.48 m |
|
Ground Level |
Bedroom |
4.67 m |
4.3 m |
4.67 m x 4.3 m |
|
Ground Level |
Bedroom |
3.97 m |
2.74 m |
3.97 m x 2.74 m |
https://www.realtor.ca/real-estate/29063020/236-rutherford-road-alnwickhaldimand-rural-alnwickhaldimand

