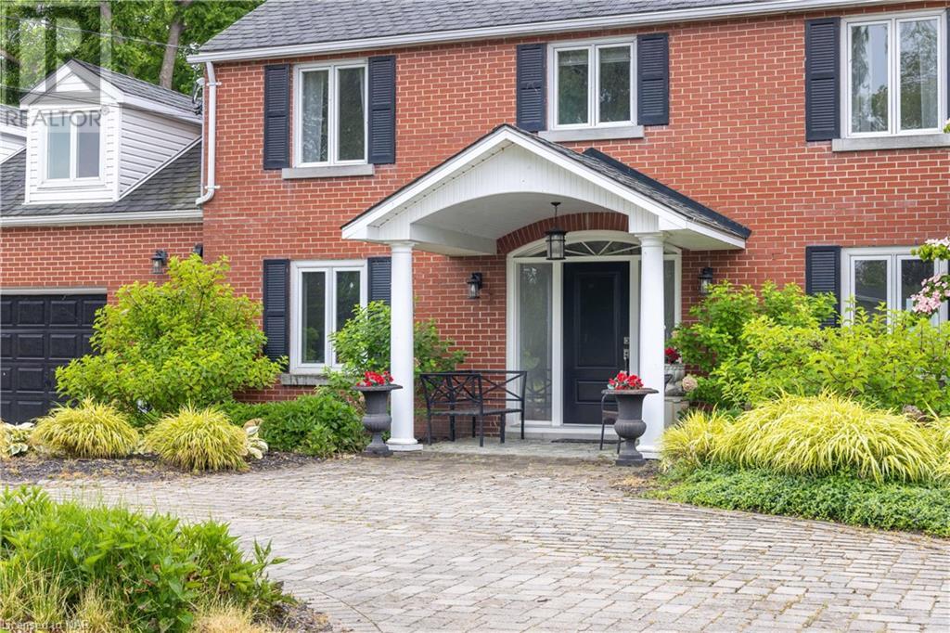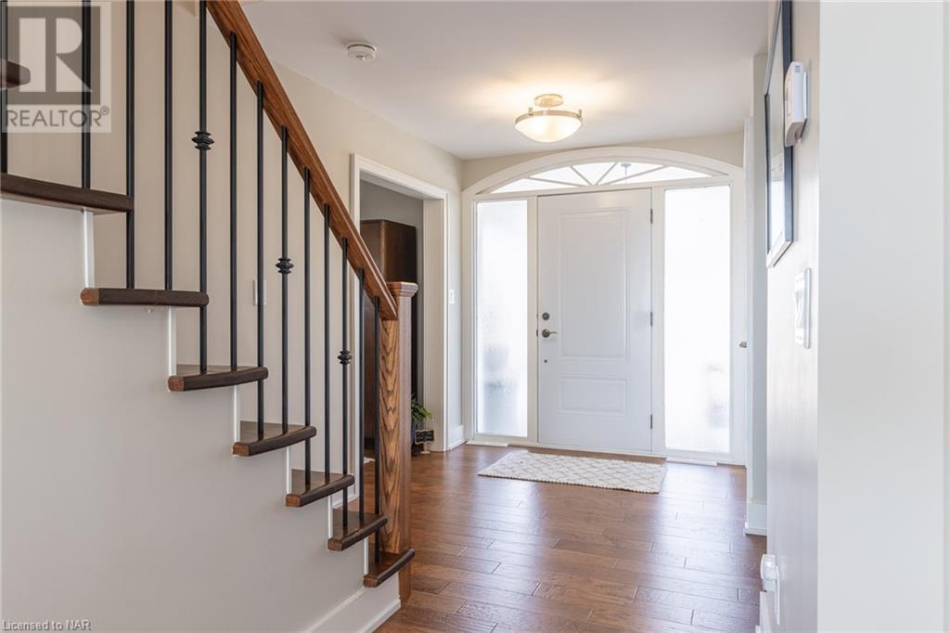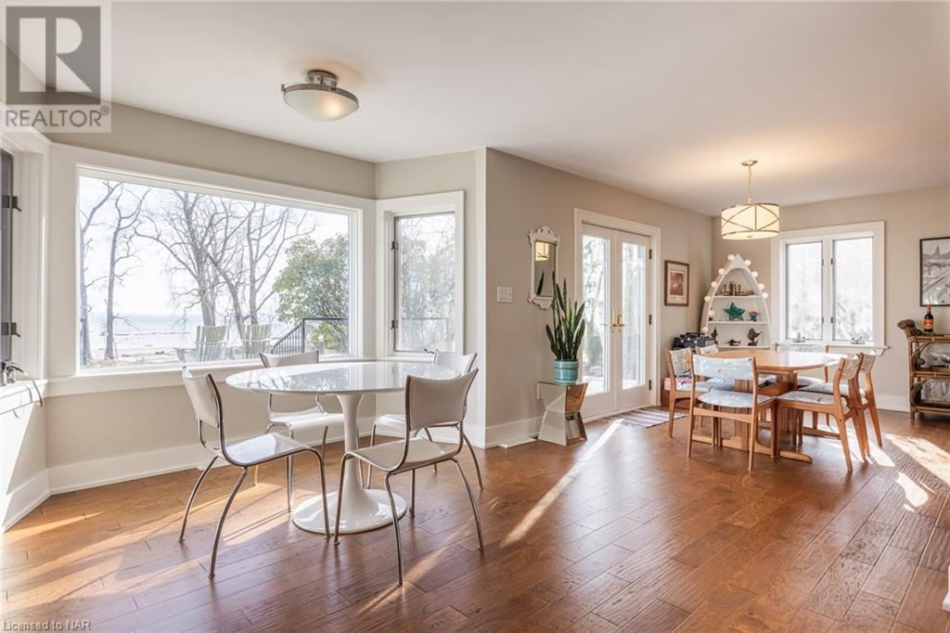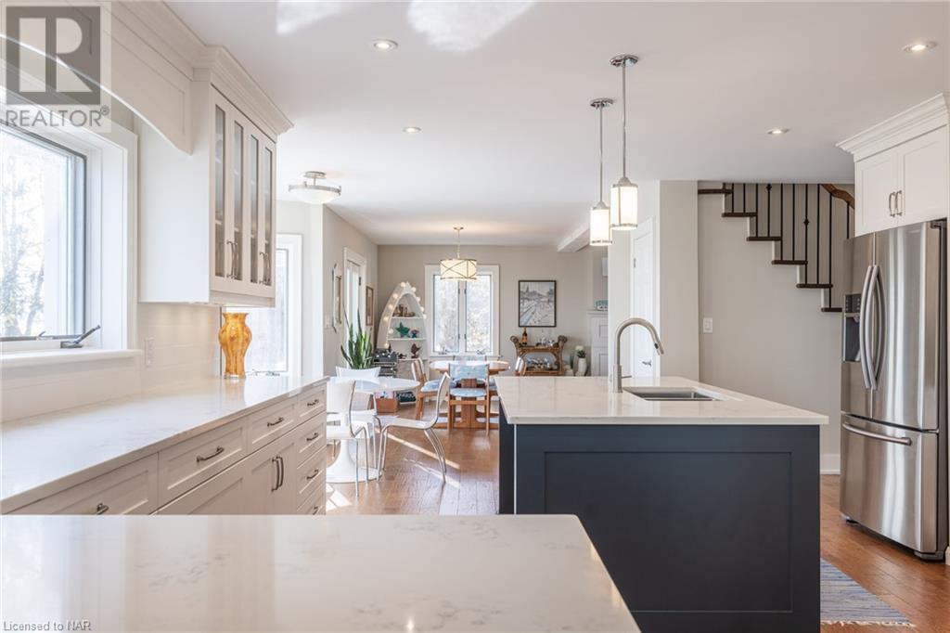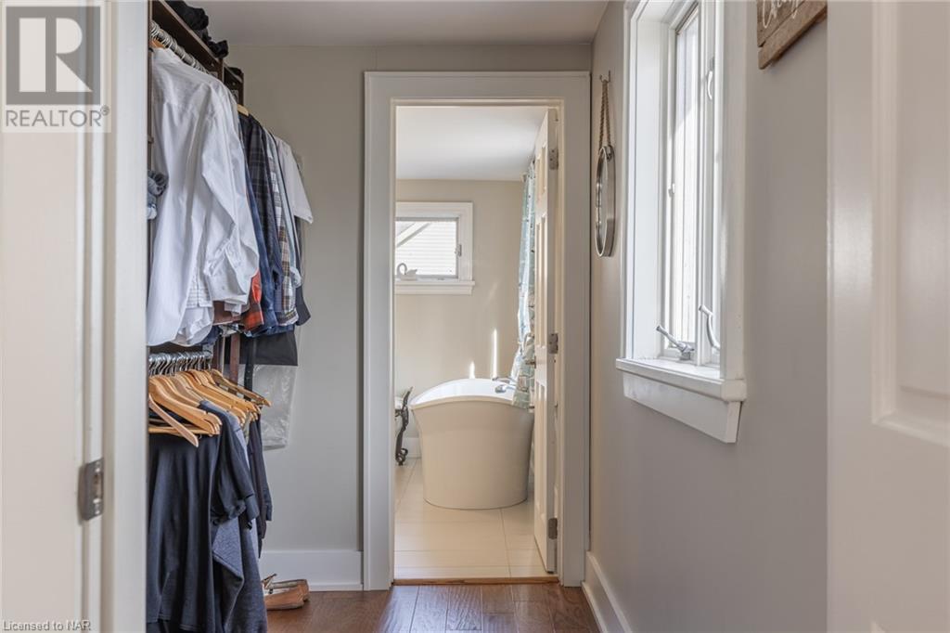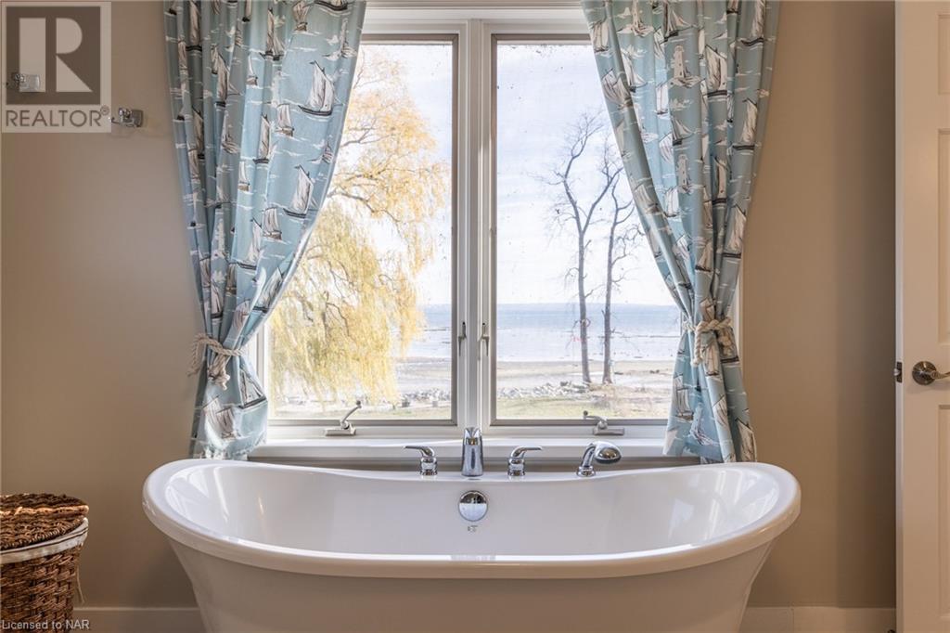4 Bedroom
3 Bathroom
3027 sqft
2 Level
Fireplace
Central Air Conditioning
Forced Air
Waterfront
Acreage
$1,999,999
Experience the pinnacle of refined lakefront living at 2301 Staniland Park Rd, a completely renovated 4-bedroom, 2.5-bathroom residence nestled in a prestigious, sought-after location. This exquisite property boasts a unique feature—a converted attached garage transformed into a spectacular vaulted family room, offering breathtaking views of the lake and Buffalo skyline. This room also provides easy access to the large deck, perfect for seamless indoor-outdoor living, and the new mudroom area, ideal for storage. Additionally, this property features an expansive, detached 30' x 60' newly built garage, perfect for car enthusiasts or those in need of ample storage. With almost 115 feet of waterfront, the home provides stunning water views, creating a serene atmosphere. Inside, the primary suite is a retreat within itself, featuring a walk-through closet leading to an ensuite oasis with a freestanding tub, glass shower, and double sinks. Throughout the home, three gas fireplaces add warmth and charm, enhancing both aesthetics and functionality. The bright eat-in kitchen, complete with an island and stainless steel appliances, is the heart of the home—a perfect setting for culinary delights. Whether you're drawn to the detached oversized garage, captivated by the expansive waterfront, or enticed by the distinguished location, 2301 Staniland Park Rd promises a lifestyle beyond compare. (id:35868)
Property Details
|
MLS® Number
|
40603316 |
|
Property Type
|
Single Family |
|
Amenities Near By
|
Beach, Schools |
|
Community Features
|
Quiet Area |
|
Equipment Type
|
None |
|
Features
|
Crushed Stone Driveway, Country Residential, Automatic Garage Door Opener |
|
Parking Space Total
|
15 |
|
Rental Equipment Type
|
None |
|
Structure
|
Shed |
|
View Type
|
Direct Water View |
|
Water Front Name
|
Lake Erie |
|
Water Front Type
|
Waterfront |
Building
|
Bathroom Total
|
3 |
|
Bedrooms Above Ground
|
4 |
|
Bedrooms Total
|
4 |
|
Appliances
|
Dishwasher, Dryer, Refrigerator, Stove, Washer, Microwave Built-in, Window Coverings, Wine Fridge, Garage Door Opener |
|
Architectural Style
|
2 Level |
|
Basement Development
|
Unfinished |
|
Basement Type
|
Full (unfinished) |
|
Construction Style Attachment
|
Detached |
|
Cooling Type
|
Central Air Conditioning |
|
Exterior Finish
|
Brick |
|
Fireplace Present
|
Yes |
|
Fireplace Total
|
3 |
|
Half Bath Total
|
1 |
|
Heating Fuel
|
Natural Gas |
|
Heating Type
|
Forced Air |
|
Stories Total
|
2 |
|
Size Interior
|
3027 Sqft |
|
Type
|
House |
|
Utility Water
|
Municipal Water |
Parking
Land
|
Access Type
|
Road Access |
|
Acreage
|
Yes |
|
Land Amenities
|
Beach, Schools |
|
Sewer
|
Septic System |
|
Size Depth
|
654 Ft |
|
Size Frontage
|
73 Ft |
|
Size Irregular
|
1.428 |
|
Size Total
|
1.428 Ac|1/2 - 1.99 Acres |
|
Size Total Text
|
1.428 Ac|1/2 - 1.99 Acres |
|
Surface Water
|
Lake |
|
Zoning Description
|
H, Wrr |
Rooms
| Level |
Type |
Length |
Width |
Dimensions |
|
Second Level |
4pc Bathroom |
|
|
Measurements not available |
|
Second Level |
Bedroom |
|
|
12'11'' x 11'4'' |
|
Second Level |
Bedroom |
|
|
13'1'' x 10'5'' |
|
Second Level |
Full Bathroom |
|
|
Measurements not available |
|
Second Level |
Primary Bedroom |
|
|
17'8'' x 15'1'' |
|
Basement |
Other |
|
|
35'2'' x 27'6'' |
|
Main Level |
Mud Room |
|
|
27'1'' x 3'9'' |
|
Main Level |
2pc Bathroom |
|
|
Measurements not available |
|
Main Level |
Family Room |
|
|
25'6'' x 21'11'' |
|
Main Level |
Bedroom |
|
|
12'3'' x 11'2'' |
|
Main Level |
Kitchen |
|
|
15'3'' x 13'1'' |
|
Main Level |
Breakfast |
|
|
13'4'' x 9'11'' |
|
Main Level |
Dining Room |
|
|
14'6'' x 9'3'' |
|
Main Level |
Living Room |
|
|
19'2'' x 15'1'' |
|
Main Level |
Foyer |
|
|
9'3'' x 9'0'' |
https://www.realtor.ca/real-estate/27024138/2301-staniland-park-road-ridgeway





