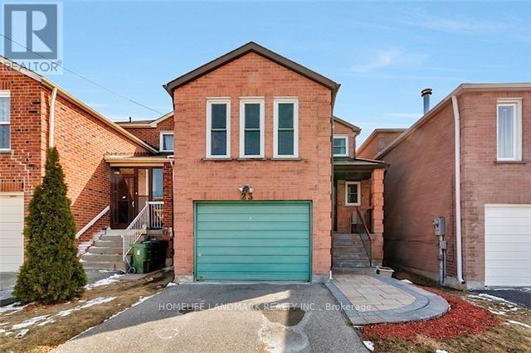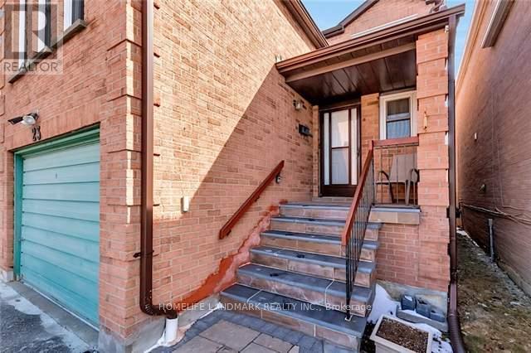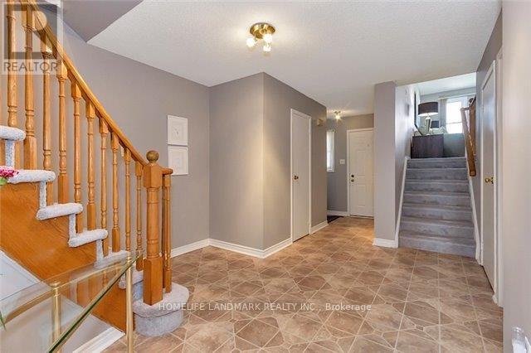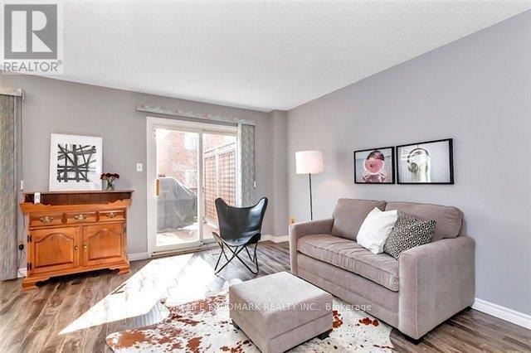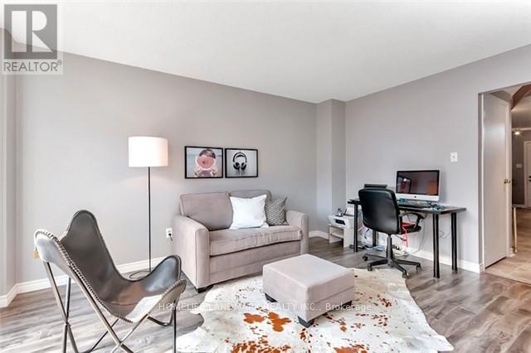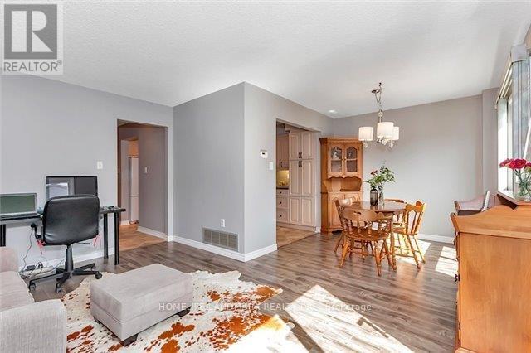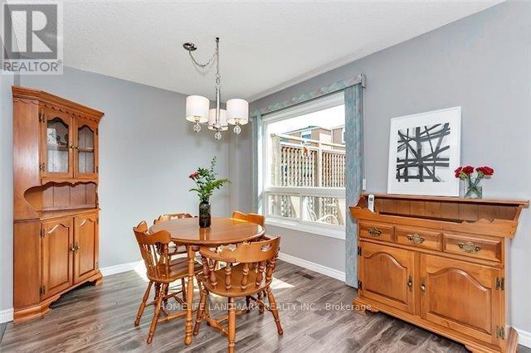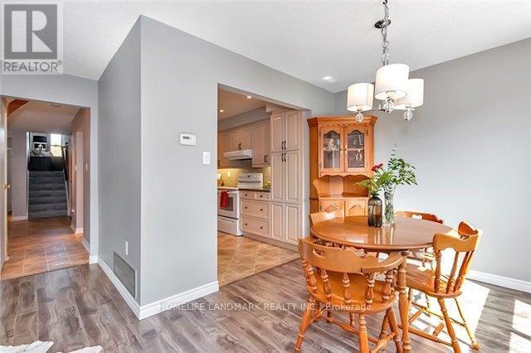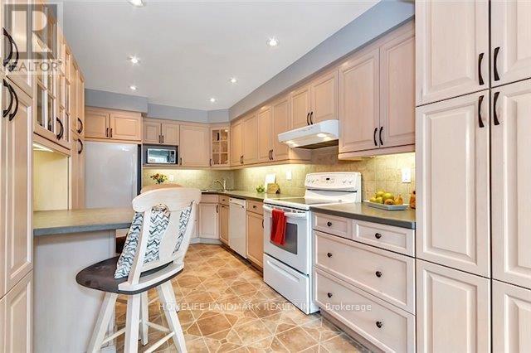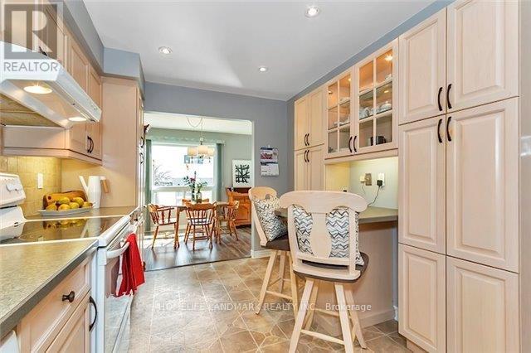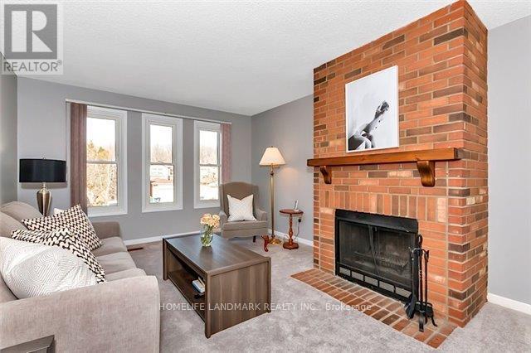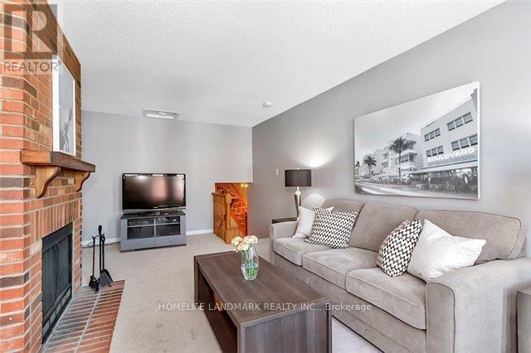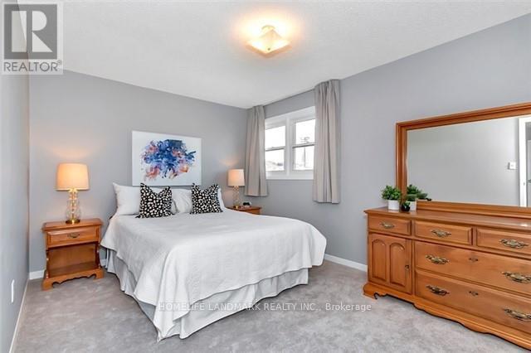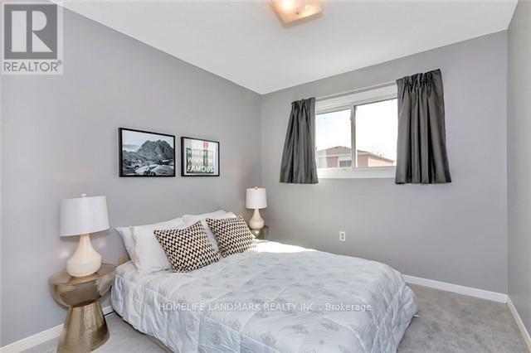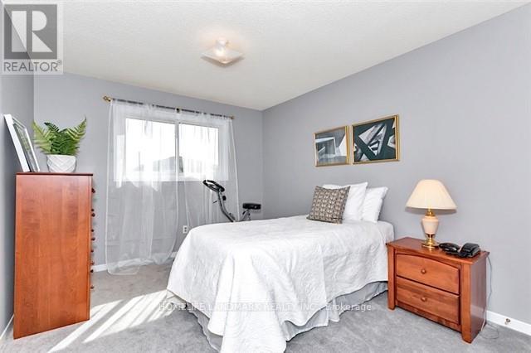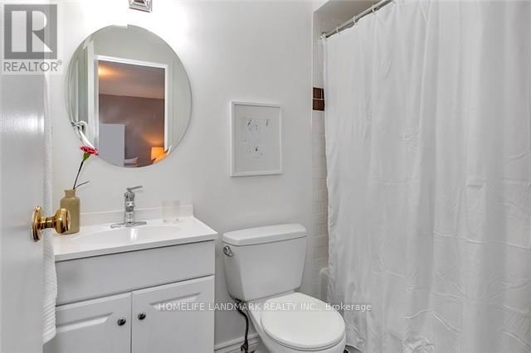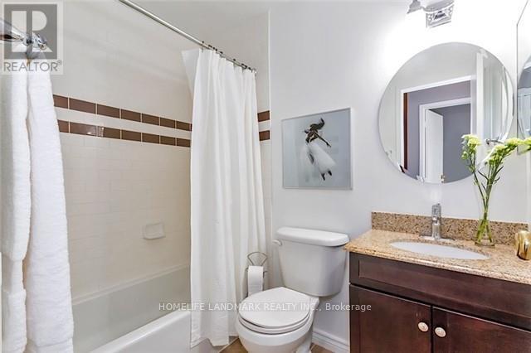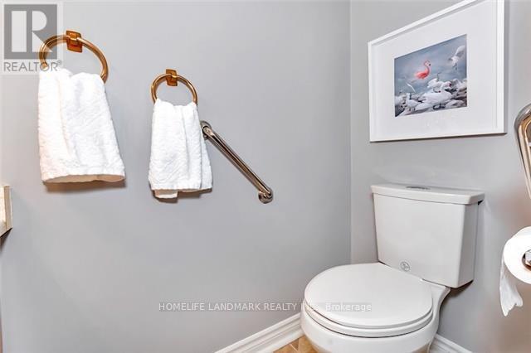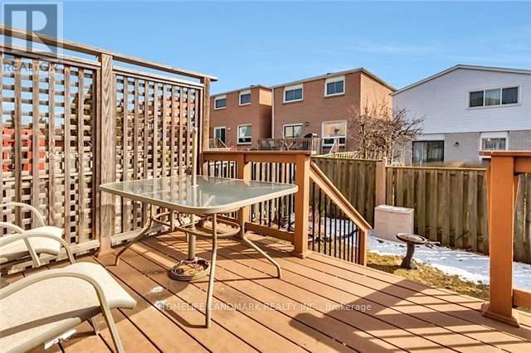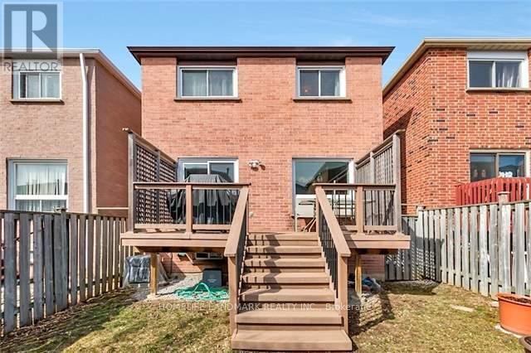Team Finora | Dan Kate and Jodie Finora | Niagara's Top Realtors | ReMax Niagara Realty Ltd.
23 Hillfarm Drive Toronto, Ontario M1V 3C6
3 Bedroom
3 Bathroom
1,500 - 2,000 ft2
Fireplace
Central Air Conditioning
Forced Air
$2,950 Monthly
Beautifully Maintained House! This Spacious 3 Bed Home Has Newer Carpet And Laminate Throughout. Ensuite And Walk In Closet In Master Bed. Functional Layout With Wood Burning Fireplace In Family Room. Walking Distance To Milliken District Park, A Short Drive To Grocery, Restaurants, Shopping, Scarborough Town Center And Easy Access To 401. (id:61215)
Property Details
| MLS® Number | E12486978 |
| Property Type | Single Family |
| Community Name | Milliken |
| Amenities Near By | Park |
| Parking Space Total | 2 |
Building
| Bathroom Total | 3 |
| Bedrooms Above Ground | 3 |
| Bedrooms Total | 3 |
| Amenities | Fireplace(s) |
| Basement Development | Unfinished |
| Basement Type | N/a (unfinished) |
| Construction Style Attachment | Detached |
| Cooling Type | Central Air Conditioning |
| Exterior Finish | Brick |
| Fireplace Present | Yes |
| Flooring Type | Laminate, Vinyl, Carpeted |
| Foundation Type | Concrete |
| Half Bath Total | 1 |
| Heating Fuel | Natural Gas |
| Heating Type | Forced Air |
| Stories Total | 2 |
| Size Interior | 1,500 - 2,000 Ft2 |
| Type | House |
| Utility Water | Municipal Water |
Parking
| Garage |
Land
| Acreage | No |
| Fence Type | Fenced Yard |
| Land Amenities | Park |
| Sewer | Sanitary Sewer |
Rooms
| Level | Type | Length | Width | Dimensions |
|---|---|---|---|---|
| Second Level | Primary Bedroom | 4.35 m | 3.02 m | 4.35 m x 3.02 m |
| Second Level | Bedroom 2 | 3.83 m | 3.11 m | 3.83 m x 3.11 m |
| Second Level | Bedroom 3 | 3.02 m | 2.11 m | 3.02 m x 2.11 m |
| Main Level | Living Room | 4.56 m | 3.1 m | 4.56 m x 3.1 m |
| Main Level | Dining Room | 2.82 m | 2.71 m | 2.82 m x 2.71 m |
| Main Level | Kitchen | 4.87 m | 2.67 m | 4.87 m x 2.67 m |
| Main Level | Family Room | 6.03 m | 3.63 m | 6.03 m x 3.63 m |
| Main Level | Laundry Room | 2.18 m | 1.85 m | 2.18 m x 1.85 m |
https://www.realtor.ca/real-estate/29042785/23-hillfarm-drive-toronto-milliken-milliken

