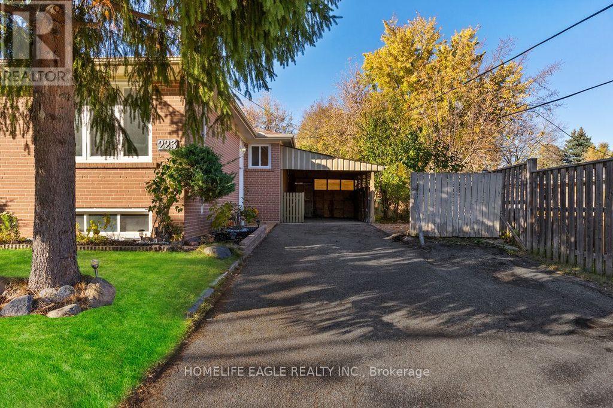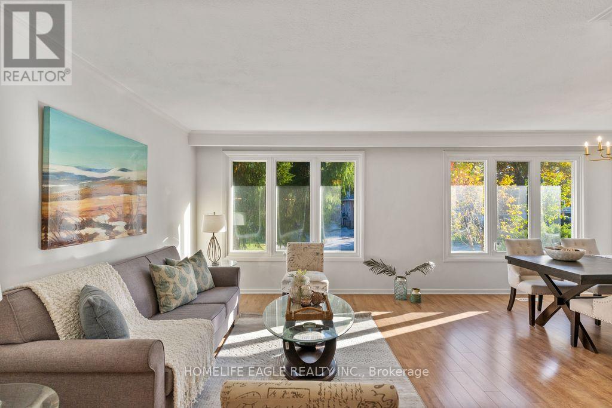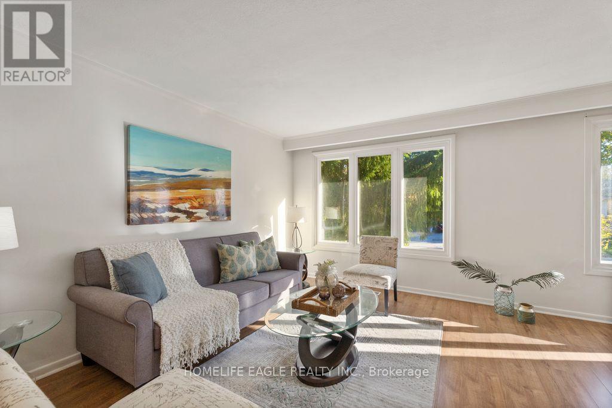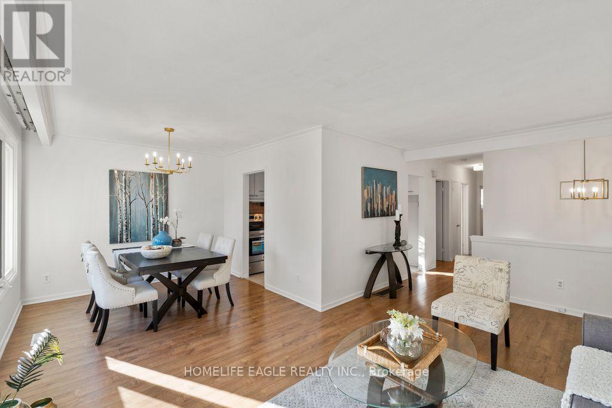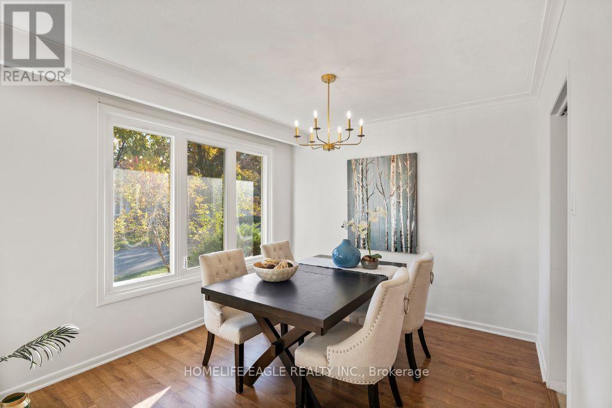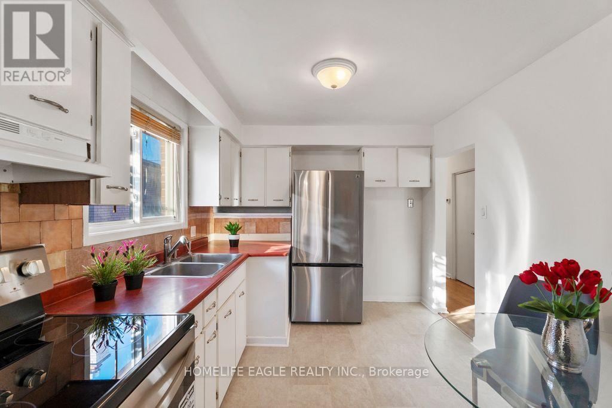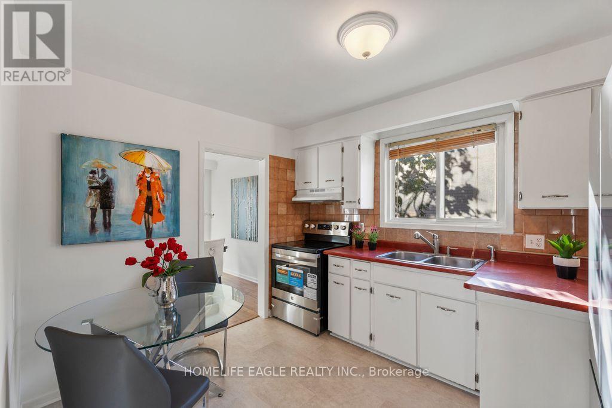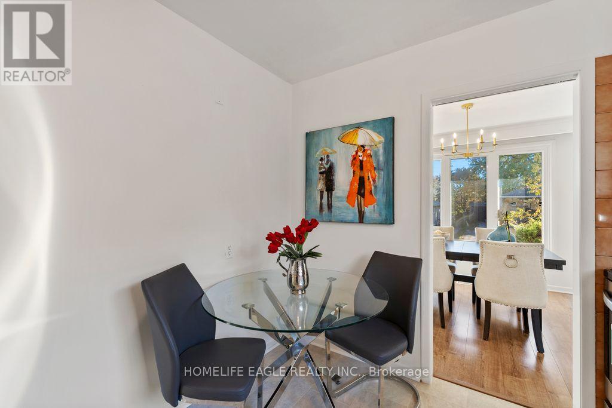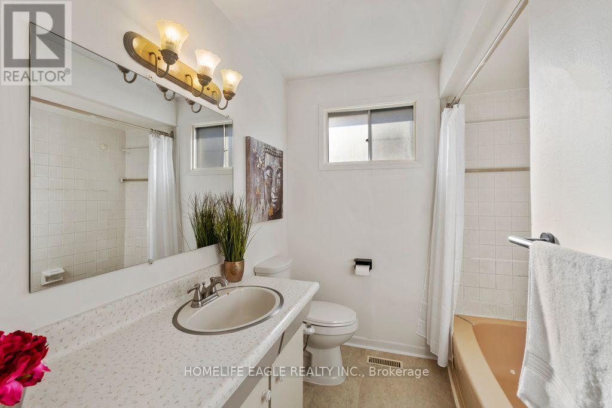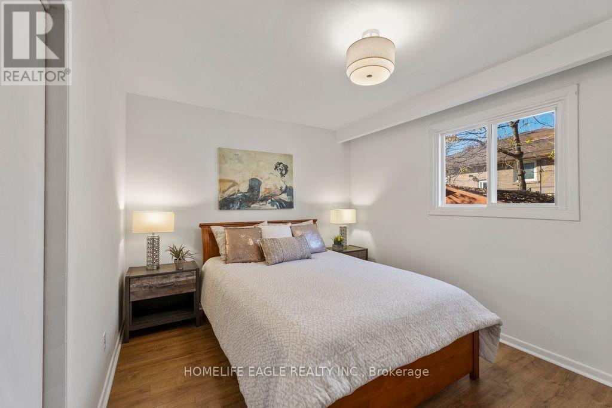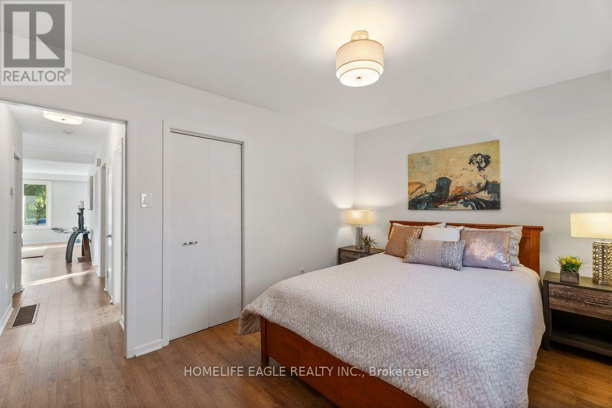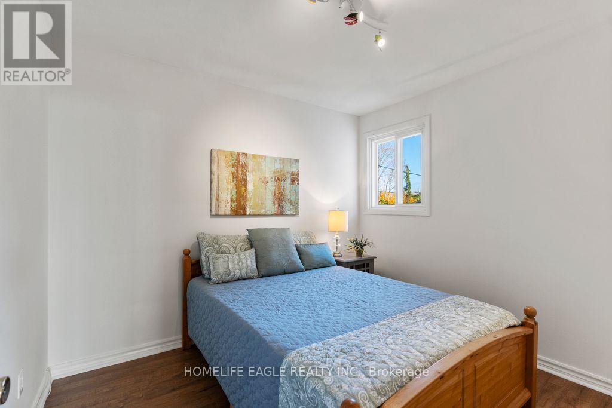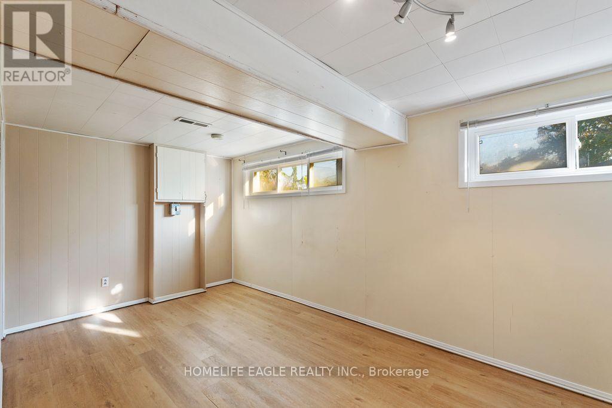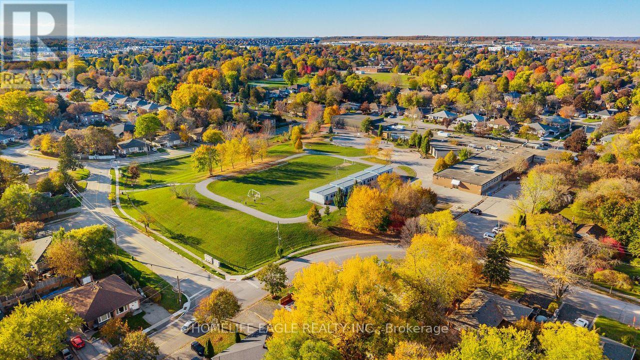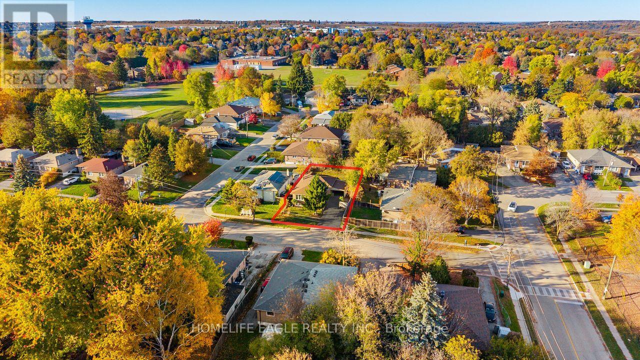Team Finora | Dan Kate and Jodie Finora | Niagara's Top Realtors | ReMax Niagara Realty Ltd.
223 Cherrywood Drive Newmarket, Ontario L3Y 2Y1
$799,900
This is your opportunity to own a solid detached home! WELCOME to 223 Cherrywood Drive, a charming Raised Brick Bungalow Nestled in one of Newmarkets most convenient Neighbourhoods.* This Spacious 3+2 Bedroom detached home Sits on a Premium 50 ft Front and 100 ft Extra deep lot *Finished Basement With Separate Entrance has 2 generous Bedrooms offers Flexibility for extended family, an in-law arrangement, or income potential* Freshly Painted Main Floor * New Light Fixtures(2025) * New S/S Fridge(2025) *New S/S Stove (2025) *Open Concept Layout * Eat-In Kitchen* Bright and Spacious With Large Windows* Fully Fenced Backyard * Large Driveway with a carport can easily fit 6 Cars* Crown Moulding throughout Living and Dining *New Wooden Porch* Large Laundry Room* Located just minutes from *Upper Canada Mall* The Newmarket GO Station, Costco, Walmart, Schools, Tim Horton and the boutique Shops along Main Street* Quick Access to both Highways 404 and 400. (id:61215)
Open House
This property has open houses!
1:00 pm
Ends at:4:00 pm
1:00 pm
Ends at:4:00 pm
Property Details
| MLS® Number | N12493288 |
| Property Type | Single Family |
| Community Name | Bristol-London |
| Equipment Type | Water Heater |
| Features | Carpet Free |
| Parking Space Total | 6 |
| Rental Equipment Type | Water Heater |
Building
| Bathroom Total | 2 |
| Bedrooms Above Ground | 3 |
| Bedrooms Below Ground | 2 |
| Bedrooms Total | 5 |
| Amenities | Fireplace(s) |
| Appliances | Dryer, Stove, Washer, Refrigerator |
| Architectural Style | Bungalow |
| Basement Features | Separate Entrance |
| Basement Type | N/a |
| Construction Style Attachment | Detached |
| Cooling Type | Central Air Conditioning |
| Exterior Finish | Brick |
| Fireplace Present | Yes |
| Flooring Type | Laminate |
| Foundation Type | Concrete |
| Heating Fuel | Natural Gas |
| Heating Type | Forced Air |
| Stories Total | 1 |
| Size Interior | 1,100 - 1,500 Ft2 |
| Type | House |
| Utility Water | Municipal Water |
Parking
| Carport | |
| Garage |
Land
| Acreage | No |
| Sewer | Sanitary Sewer |
| Size Depth | 100 Ft ,1 In |
| Size Frontage | 50 Ft |
| Size Irregular | 50 X 100.1 Ft |
| Size Total Text | 50 X 100.1 Ft |
Rooms
| Level | Type | Length | Width | Dimensions |
|---|---|---|---|---|
| Basement | Bedroom 4 | 16 m | 12 m | 16 m x 12 m |
| Basement | Recreational, Games Room | 20.3 m | 13 m | 20.3 m x 13 m |
| Basement | Office | 8 m | 8 m | 8 m x 8 m |
| Basement | Laundry Room | 21 m | 12 m | 21 m x 12 m |
| Main Level | Living Room | 17.6 m | 11.1 m | 17.6 m x 11.1 m |
| Main Level | Dining Room | 10 m | 10 m | 10 m x 10 m |
| Main Level | Kitchen | 12 m | 9.4 m | 12 m x 9.4 m |
| Main Level | Primary Bedroom | 13 m | 10 m | 13 m x 10 m |
| Main Level | Bedroom 2 | 12.1 m | 10 m | 12.1 m x 10 m |
| Main Level | Bedroom 3 | 10 m | 10 m | 10 m x 10 m |

