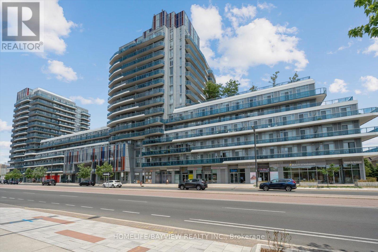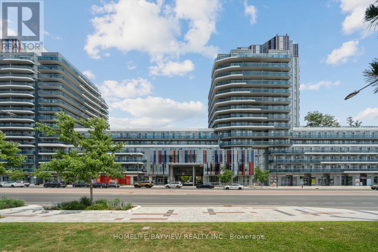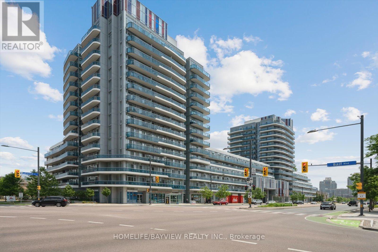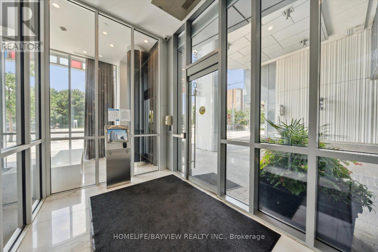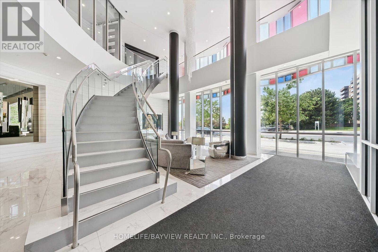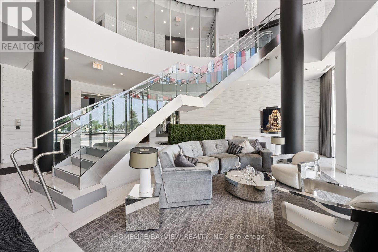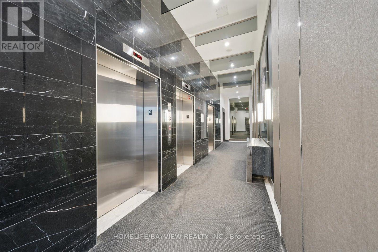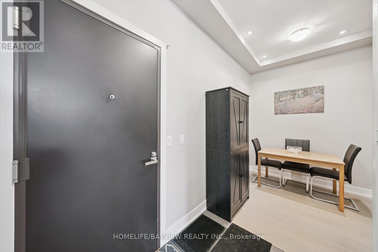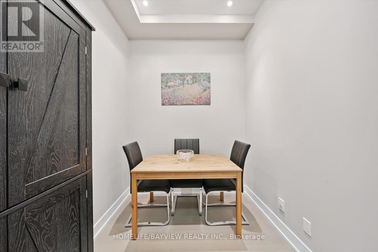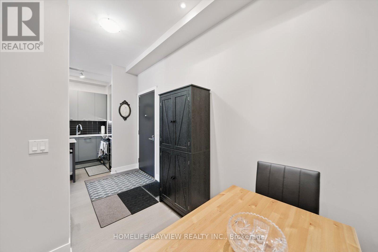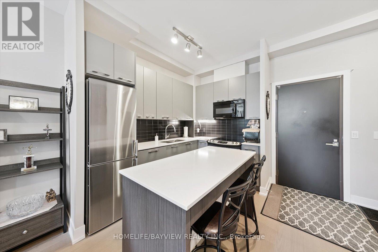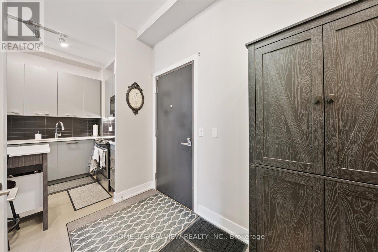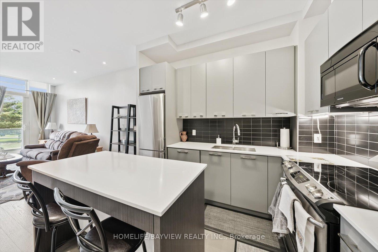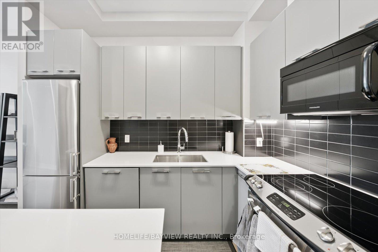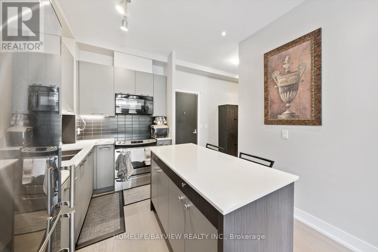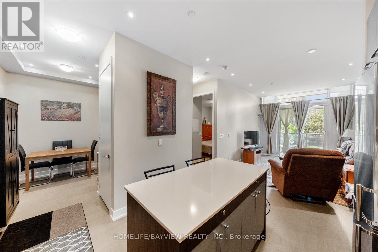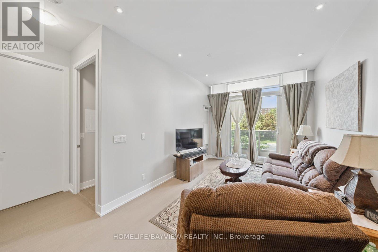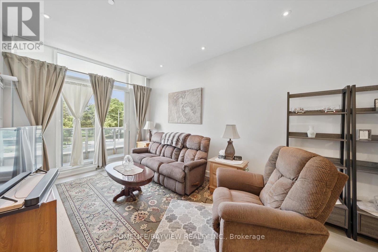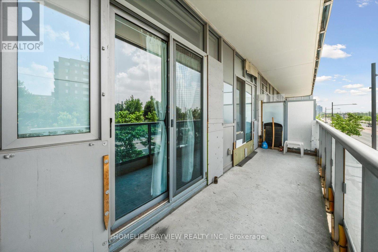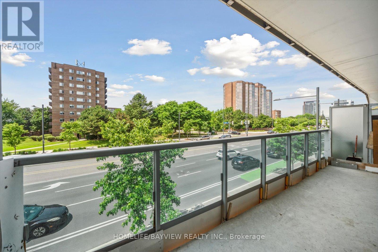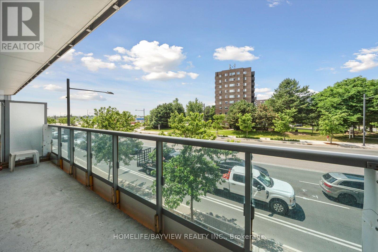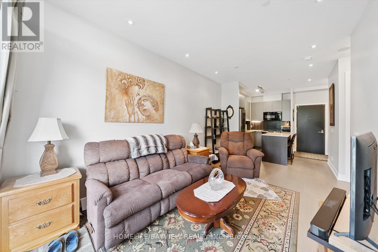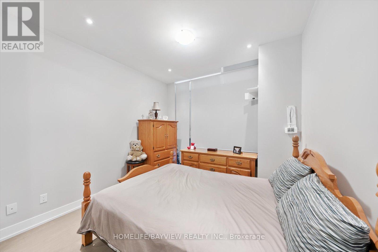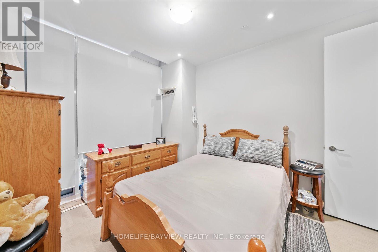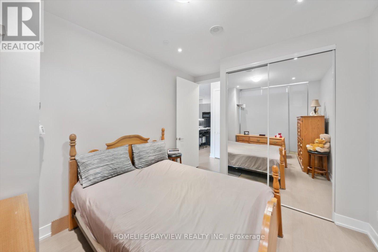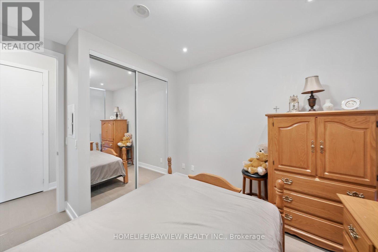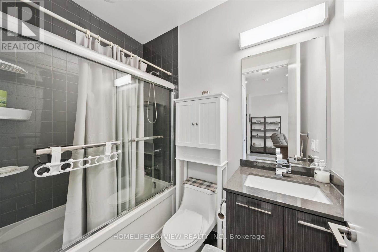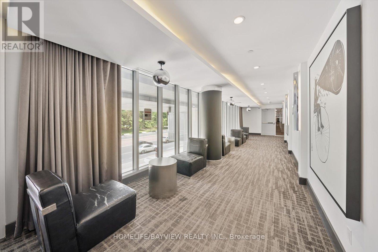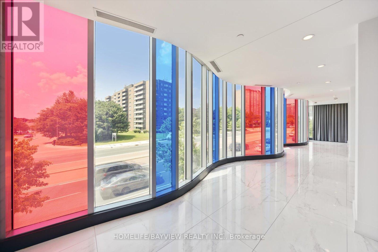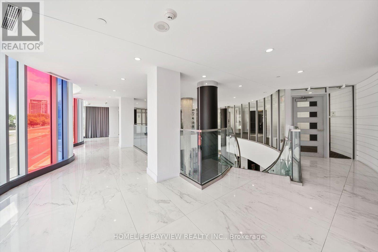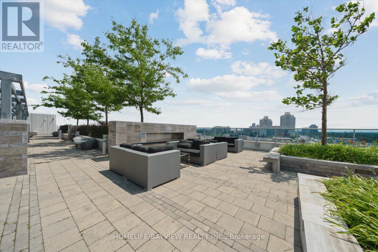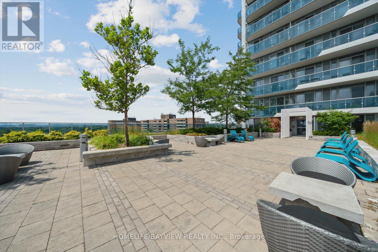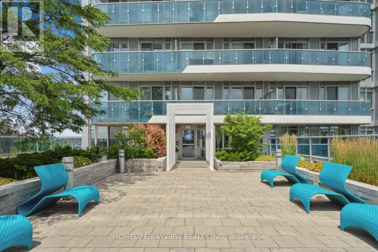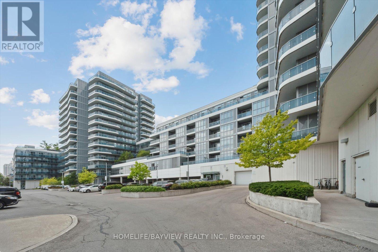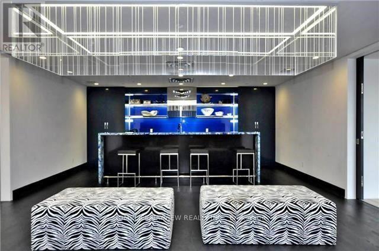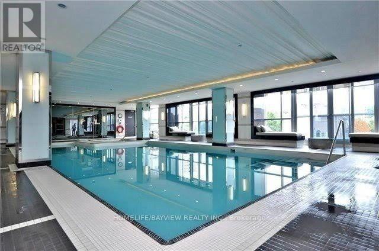Team Finora | Dan Kate and Jodie Finora | Niagara's Top Realtors | ReMax Niagara Realty Ltd.
220 - 9471 Yonge Street Richmond Hill, Ontario L4C 1V4
2 Bedroom
1 Bathroom
600 - 699 ft2
Indoor Pool
Central Air Conditioning
Forced Air
$539,900Maintenance, Common Area Maintenance, Insurance, Parking
$615.63 Monthly
Maintenance, Common Area Maintenance, Insurance, Parking
$615.63 MonthlyWelcome to XPRESSION condo's, in demand Richmond hill. This bright and stylish 1+1 bedroom, 1 Bathroom condo features: Open concept kitchen w/ centre Island (built in storage) and S/S appliances (some never used). The open concept Living/Dining room area is filled with natural light, and offers walk out to a private terrace. The Bedroom offers floor to ceiling window and walk out to terrace. This unit offers ensuite laundry, storage and much more. Building ammenities include: Guest suites, concierge, pool, gym and much more. Steps to shopping, mall, transit and schools. (id:61215)
Property Details
| MLS® Number | N12291260 |
| Property Type | Single Family |
| Community Name | North Richvale |
| Amenities Near By | Public Transit |
| Community Features | Pets Allowed With Restrictions |
| Features | Guest Suite |
| Parking Space Total | 1 |
| Pool Type | Indoor Pool |
Building
| Bathroom Total | 1 |
| Bedrooms Above Ground | 1 |
| Bedrooms Below Ground | 1 |
| Bedrooms Total | 2 |
| Amenities | Security/concierge, Exercise Centre, Recreation Centre, Storage - Locker |
| Appliances | Dishwasher, Dryer, Stove, Washer, Refrigerator |
| Basement Type | None |
| Cooling Type | Central Air Conditioning |
| Exterior Finish | Brick |
| Flooring Type | Hardwood |
| Heating Fuel | Natural Gas |
| Heating Type | Forced Air |
| Size Interior | 600 - 699 Ft2 |
| Type | Apartment |
Parking
| Underground | |
| Garage |
Land
| Acreage | No |
| Land Amenities | Public Transit |
| Zoning Description | Res |
Rooms
| Level | Type | Length | Width | Dimensions |
|---|---|---|---|---|
| Ground Level | Living Room | 5.36 m | 3.13 m | 5.36 m x 3.13 m |
| Ground Level | Dining Room | 5.36 m | 3.13 m | 5.36 m x 3.13 m |
| Ground Level | Kitchen | 3.03 m | 2.13 m | 3.03 m x 2.13 m |
| Ground Level | Primary Bedroom | 3.07 m | 3.03 m | 3.07 m x 3.03 m |
| Ground Level | Den | 2.1 m | 2.06 m | 2.1 m x 2.06 m |

