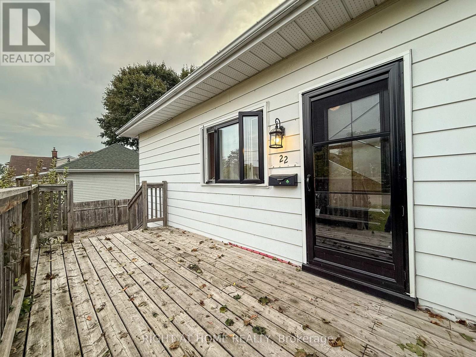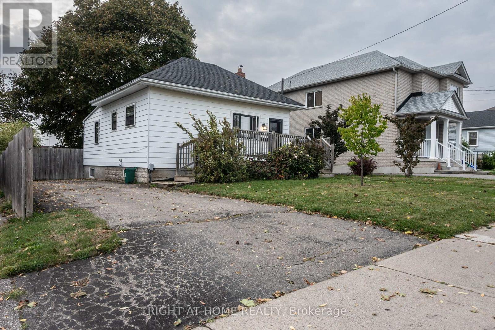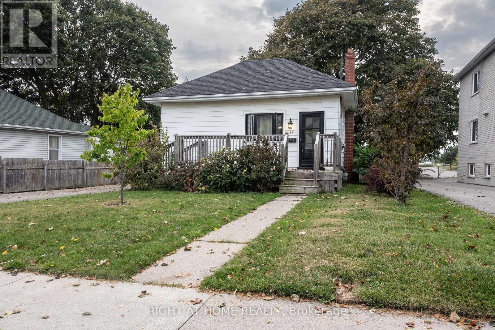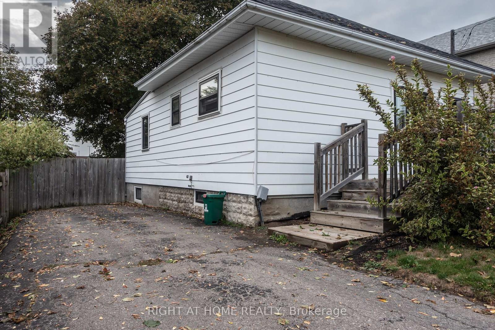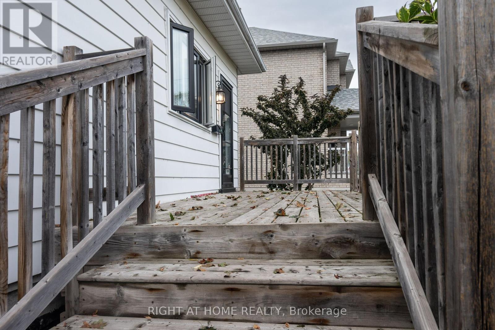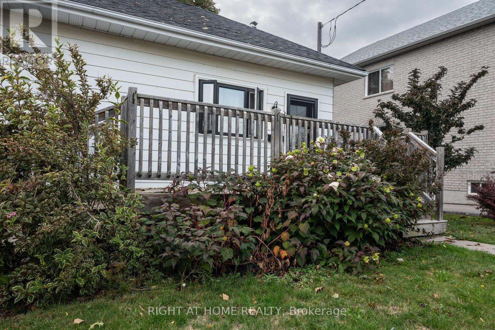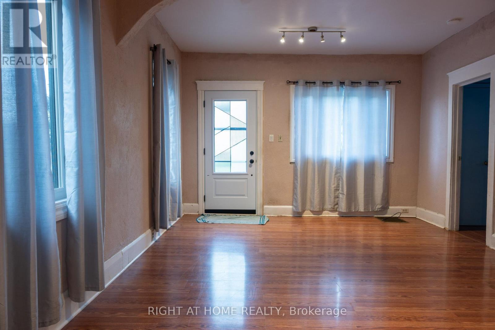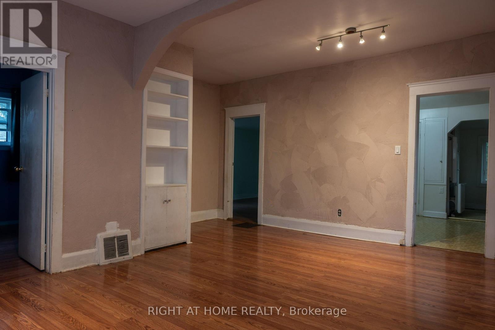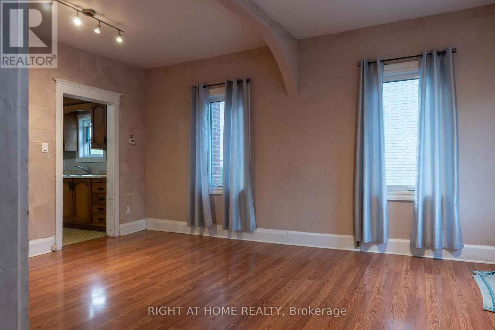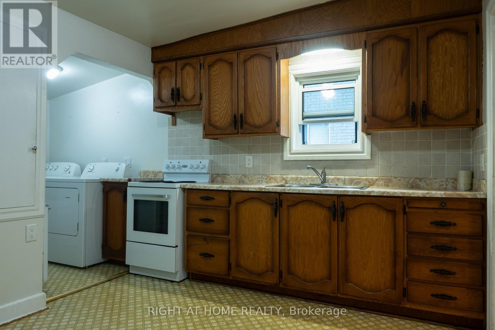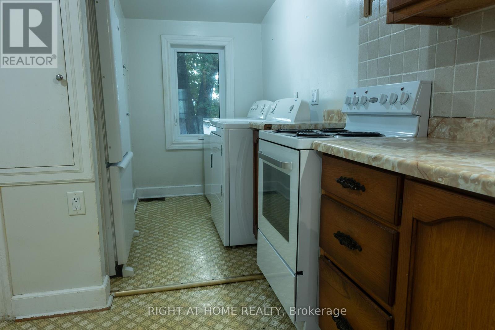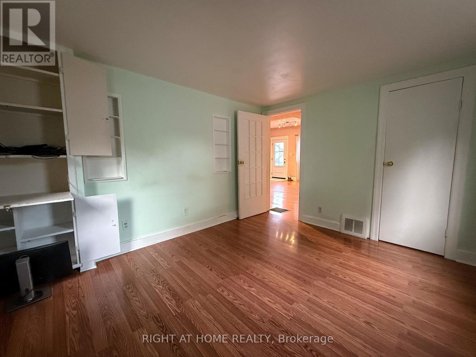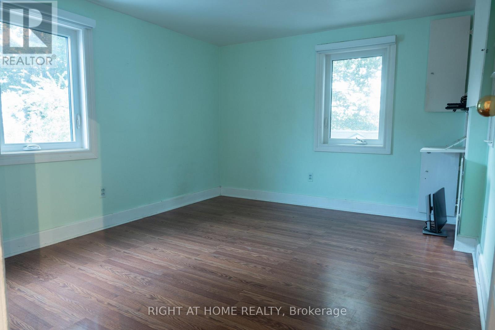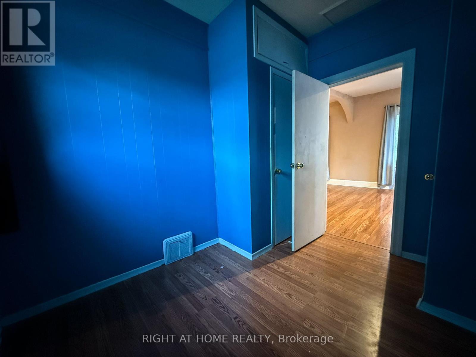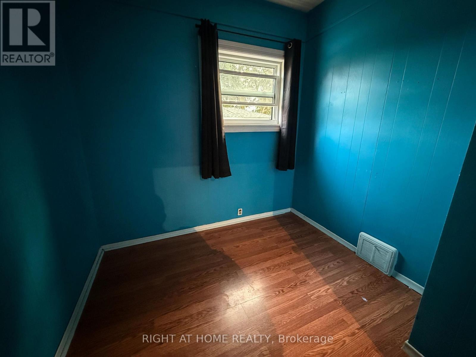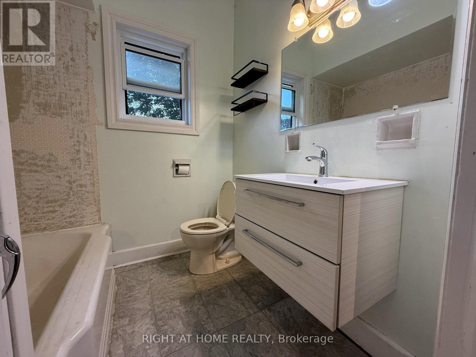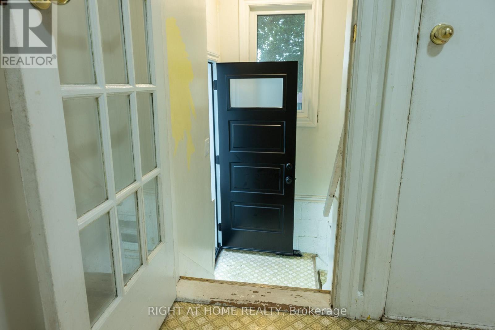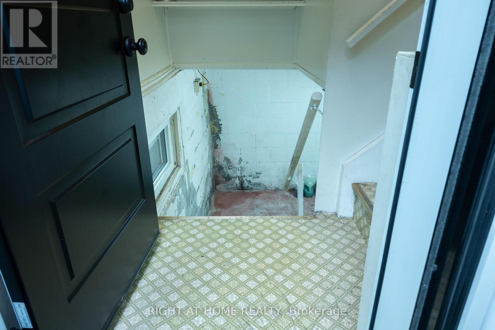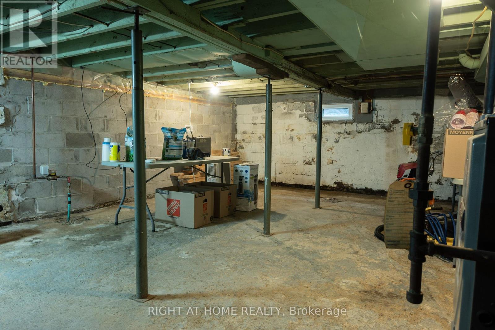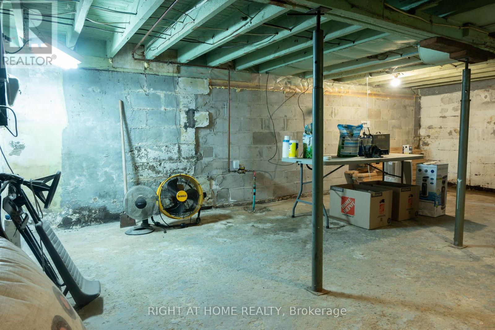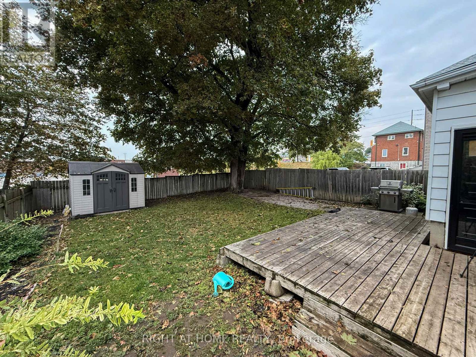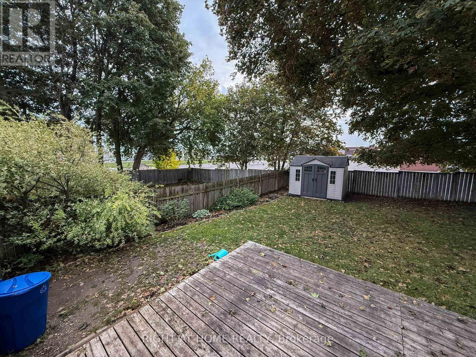22 Westmount Street
Oshawa, Ontario L1J 4W9
2 Bedroom
1 Bathroom
700 - 1,100 ft2
Bungalow
Central Air Conditioning
Forced Air
$649,000
Incredible investment Opportunity At 22 Westmount Street: A Great Development Opportunity For A 4 or 5 -Plex, Offering A Faster Path From Purchase To Construction. Perfect For Developers Or Mom-And-Pop Investors Looking To Build Equity & Generate Strong Rental Income In A Growing Market. New Roof (2022)! Prime Oshawa Location - Steps To Shopping, Transit, Parks, Schools & Only 3 Mins To Hwy 401. Don't miss out! (id:61215)
Property Details
MLS® Number
E12420644
Property Type
Single Family
Community Name
Vanier
Equipment Type
Water Heater
Parking Space Total
2
Rental Equipment Type
Water Heater
Structure
Shed
Building
Bathroom Total
1
Bedrooms Above Ground
2
Bedrooms Total
2
Appliances
Dryer, Furniture, Oven, Washer, Refrigerator
Architectural Style
Bungalow
Basement Development
Unfinished
Basement Type
N/a (unfinished)
Construction Style Attachment
Detached
Cooling Type
Central Air Conditioning
Exterior Finish
Aluminum Siding
Flooring Type
Carpeted
Foundation Type
Block
Heating Fuel
Natural Gas
Heating Type
Forced Air
Stories Total
1
Size Interior
700 - 1,100 Ft2
Type
House
Utility Water
Municipal Water
Parking
Land
Acreage
No
Sewer
Sanitary Sewer
Size Depth
112 Ft ,4 In
Size Frontage
45 Ft
Size Irregular
45 X 112.4 Ft
Size Total Text
45 X 112.4 Ft
Zoning Description
R3-a/r5-b/r7-a
Rooms
Level
Type
Length
Width
Dimensions
Basement
Other
3.65 m
2.9 m
3.65 m x 2.9 m
Main Level
Kitchen
3.79 m
2.9 m
3.79 m x 2.9 m
Main Level
Living Room
5.23 m
3.91 m
5.23 m x 3.91 m
Main Level
Primary Bedroom
3.75 m
3.17 m
3.75 m x 3.17 m
Main Level
Bedroom 2
3.03 m
2.56 m
3.03 m x 2.56 m
Utilities
Cable
Available
Electricity
Installed
Sewer
Installed
https://www.realtor.ca/real-estate/28899837/22-westmount-street-oshawa-vanier-vanier

