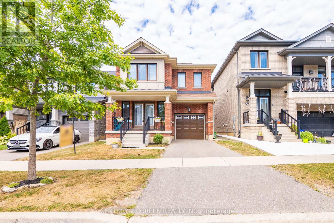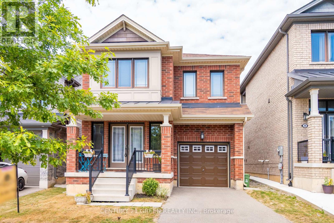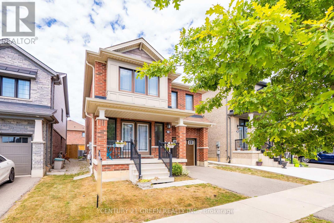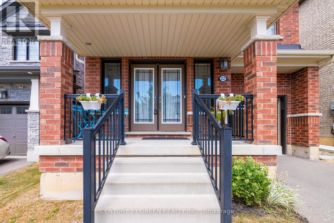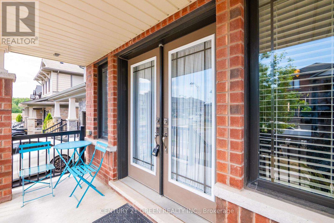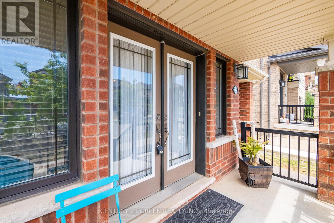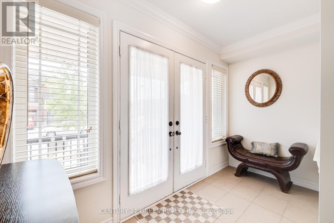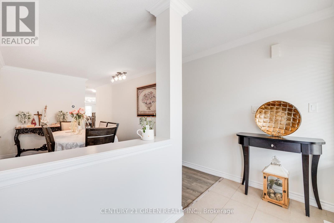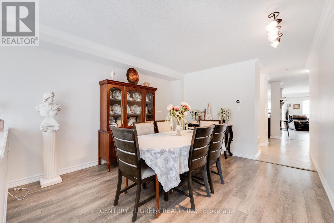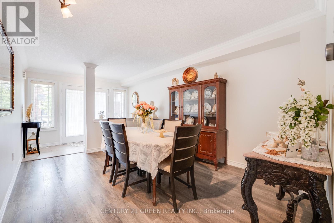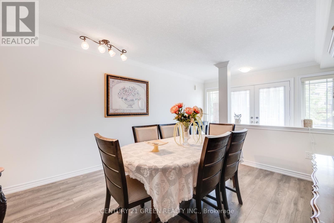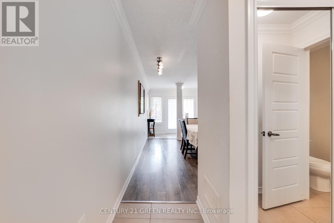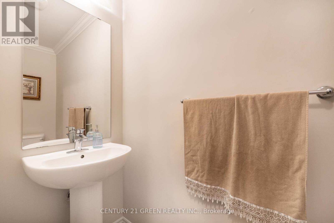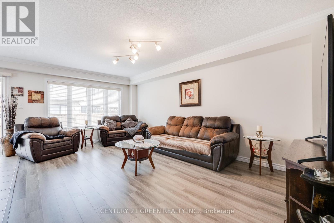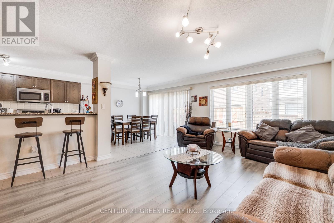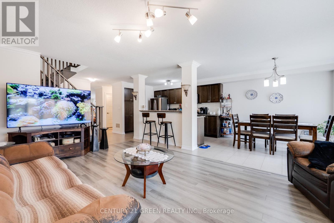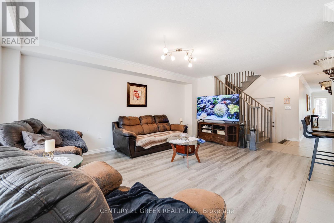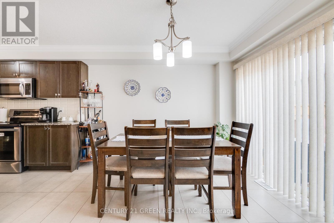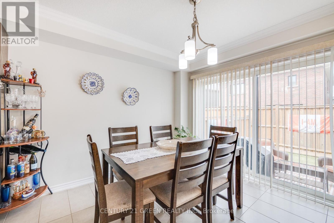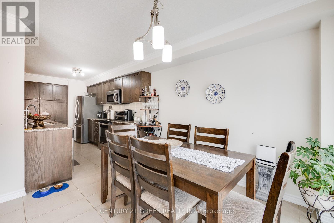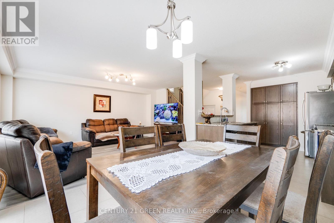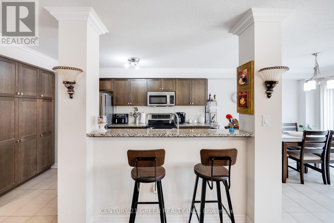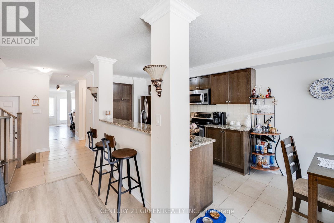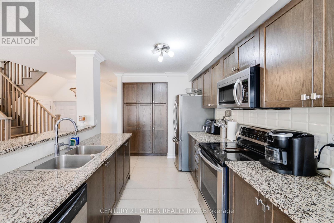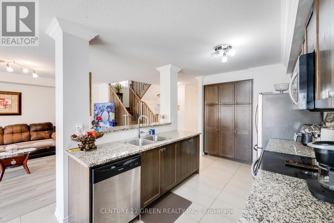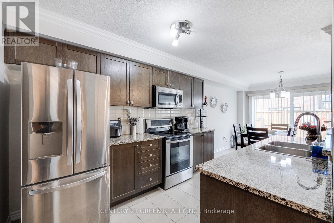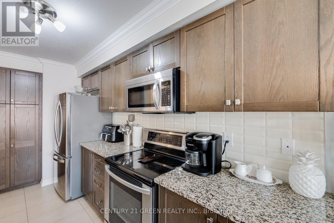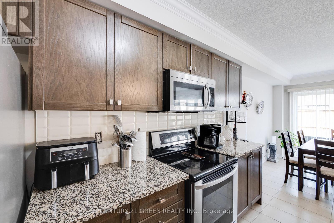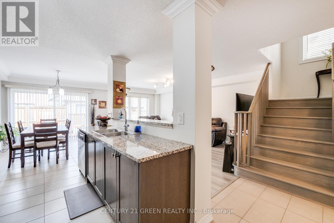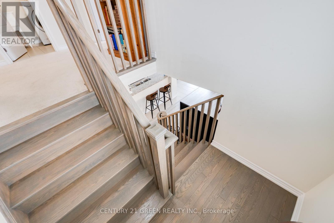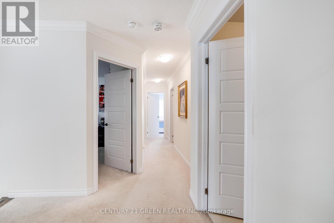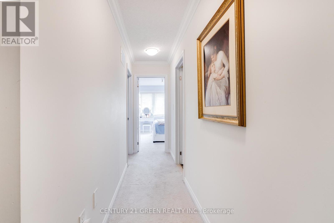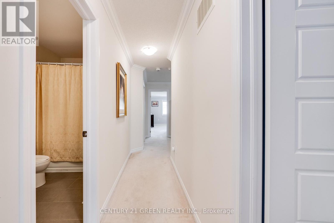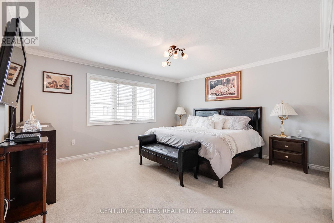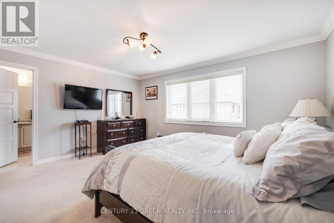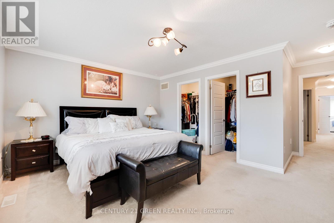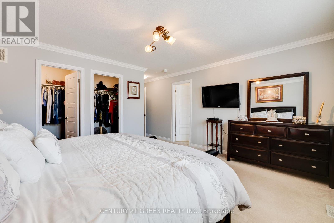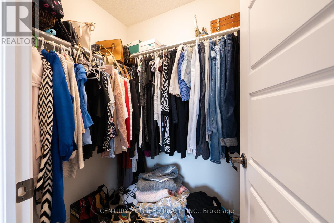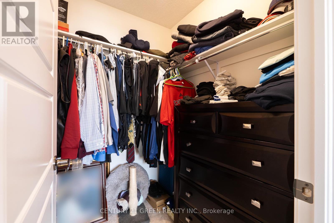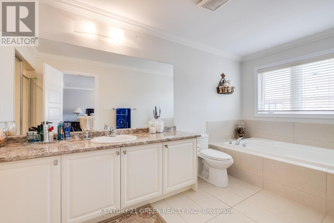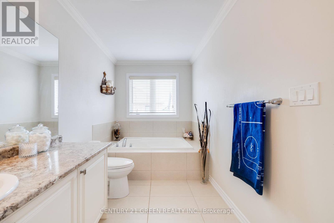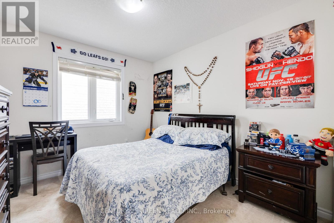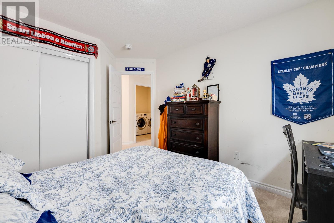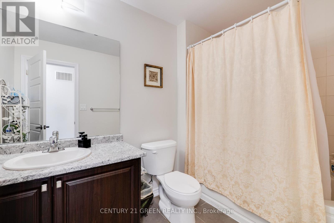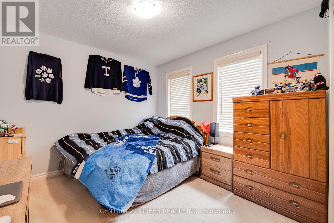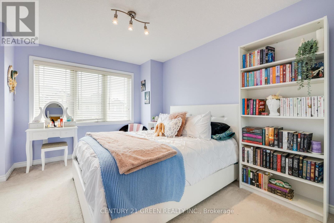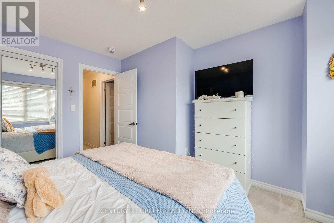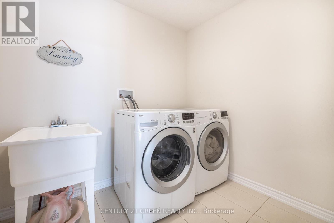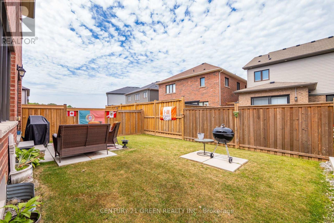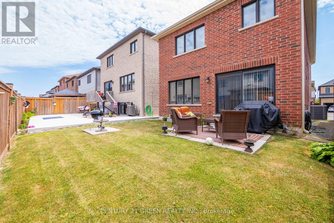Team Finora | Dan Kate and Jodie Finora | Niagara's Top Realtors | ReMax Niagara Realty Ltd.
22 Scarletwood Street Hamilton, Ontario L8J 0K8
4 Bedroom
3 Bathroom
2,000 - 2,500 ft2
Central Air Conditioning
Forced Air
$945,000
Absolutely stunning 4-bedroom, 3-bath detached home at 22 Scarletwood Street, Stoney Creek, featuring a bright modern layout with crown moulding throughout, new laminate flooring in the family room, an upgraded kitchen with stainless steel appliances and granite countertops, and a luxurious master suite conveniently located near schools, parks, hiking trails, shopping centers, and easy highway access! (id:61215)
Property Details
| MLS® Number | X12298287 |
| Property Type | Single Family |
| Community Name | Stoney Creek |
| Equipment Type | Water Heater |
| Parking Space Total | 2 |
| Rental Equipment Type | Water Heater |
Building
| Bathroom Total | 3 |
| Bedrooms Above Ground | 4 |
| Bedrooms Total | 4 |
| Age | 6 To 15 Years |
| Appliances | Garage Door Opener Remote(s) |
| Basement Development | Unfinished |
| Basement Type | N/a (unfinished) |
| Construction Style Attachment | Detached |
| Cooling Type | Central Air Conditioning |
| Exterior Finish | Brick, Stone |
| Foundation Type | Concrete |
| Half Bath Total | 1 |
| Heating Fuel | Natural Gas |
| Heating Type | Forced Air |
| Stories Total | 2 |
| Size Interior | 2,000 - 2,500 Ft2 |
| Type | House |
| Utility Water | Municipal Water |
Parking
| Attached Garage | |
| Garage |
Land
| Acreage | No |
| Sewer | Sanitary Sewer |
| Size Depth | 91 Ft ,10 In |
| Size Frontage | 30 Ft ,9 In |
| Size Irregular | 30.8 X 91.9 Ft |
| Size Total Text | 30.8 X 91.9 Ft |
Rooms
| Level | Type | Length | Width | Dimensions |
|---|---|---|---|---|
| Second Level | Primary Bedroom | 4.66 m | 3.96 m | 4.66 m x 3.96 m |
| Second Level | Bedroom 2 | 3.04 m | 3.04 m | 3.04 m x 3.04 m |
| Second Level | Bedroom 3 | 3.04 m | 3.16 m | 3.04 m x 3.16 m |
| Second Level | Bedroom 4 | 3.59 m | 3.81 m | 3.59 m x 3.81 m |
| Ground Level | Living Room | 3.5 m | 4.26 m | 3.5 m x 4.26 m |
| Ground Level | Kitchen | 3.07 m | 4.38 m | 3.07 m x 4.38 m |
| Ground Level | Eating Area | 3.07 m | 3.35 m | 3.07 m x 3.35 m |
| Ground Level | Family Room | 3.65 m | 5.48 m | 3.65 m x 5.48 m |
https://www.realtor.ca/real-estate/28634382/22-scarletwood-street-hamilton-stoney-creek-stoney-creek

