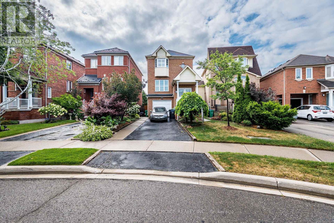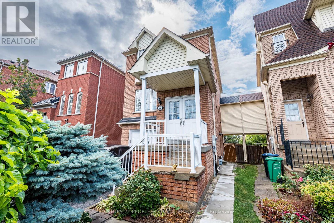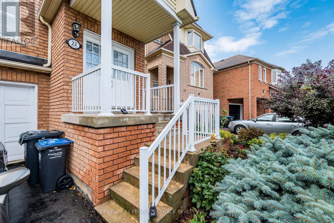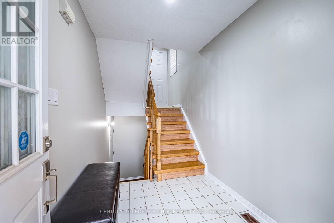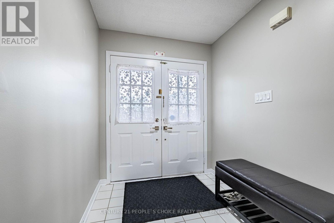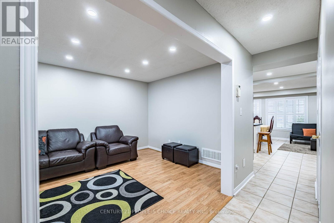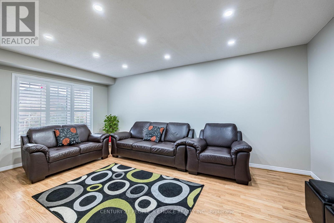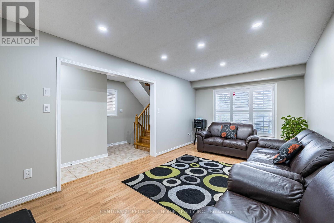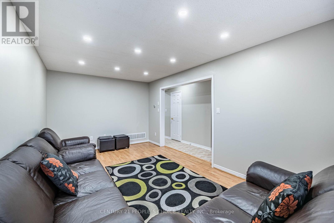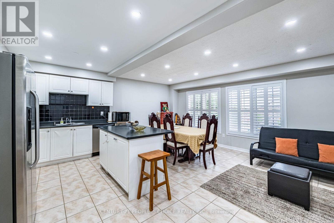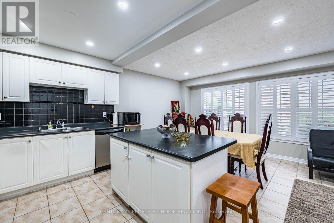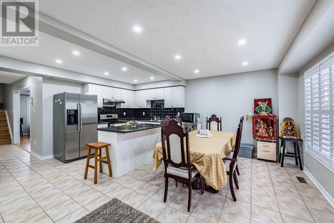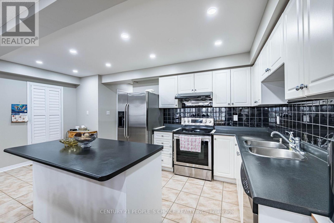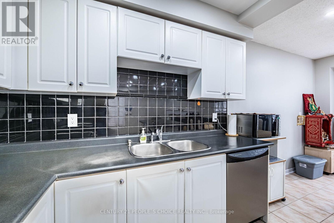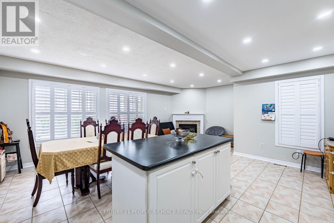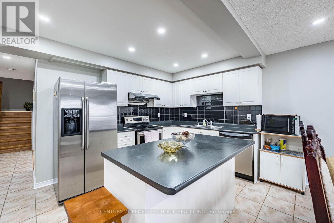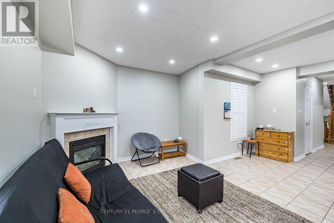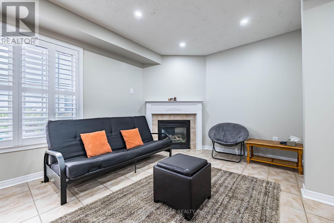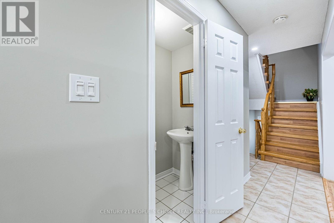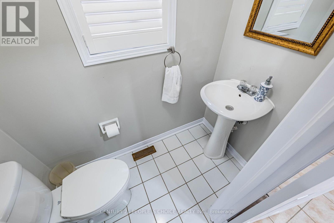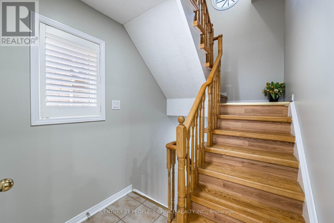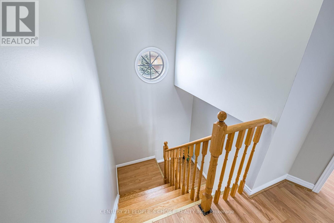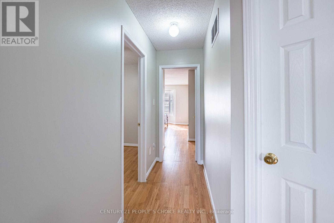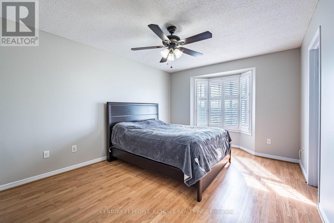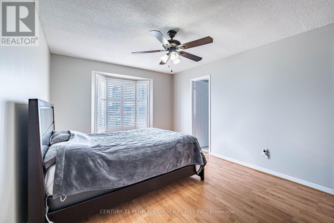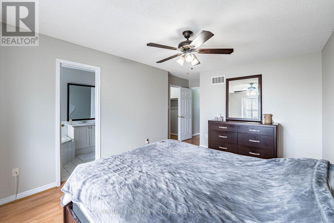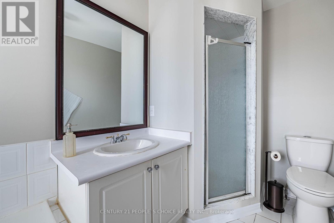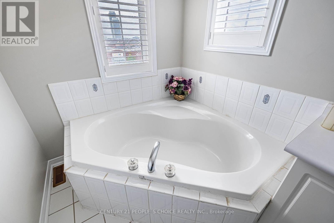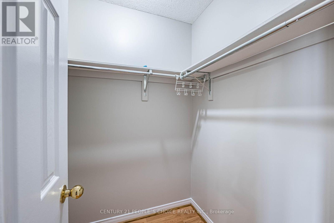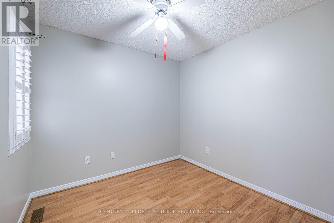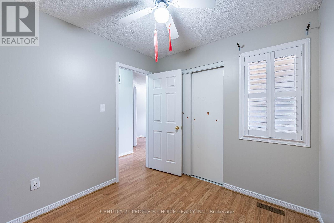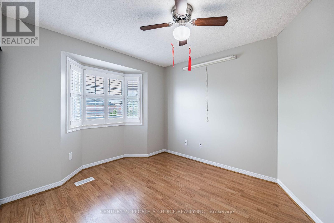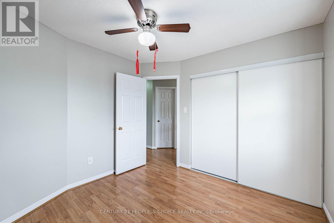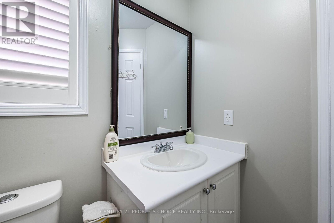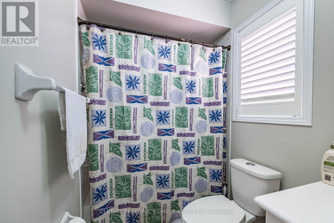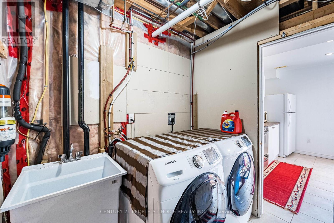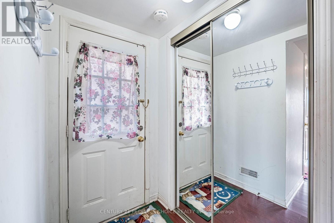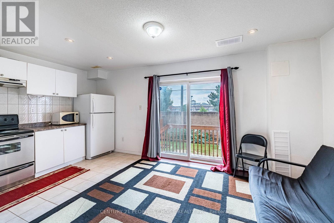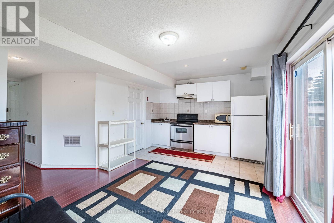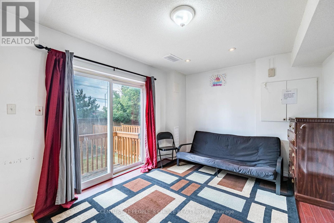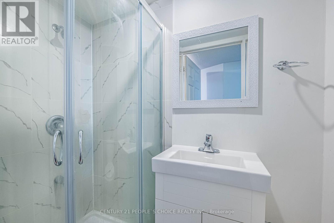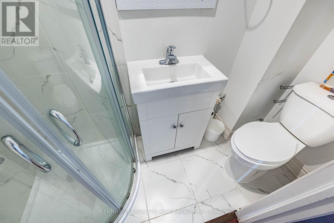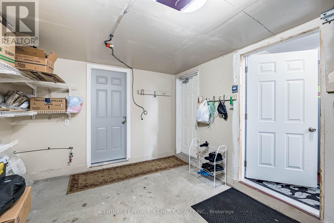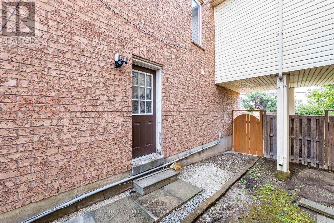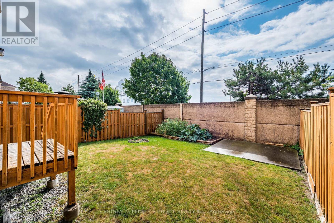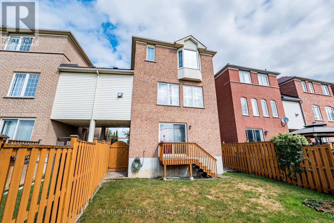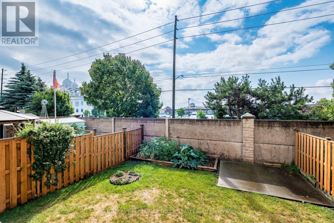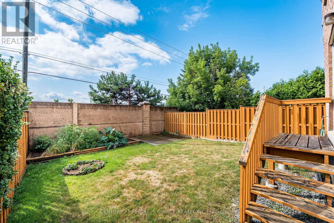Team Finora | Dan Kate and Jodie Finora | Niagara's Top Realtors | ReMax Niagara Realty Ltd.
22 Domenico Crescent Brampton, Ontario L6P 1H5
3 Bedroom
4 Bathroom
1,500 - 2,000 ft2
Fireplace
Central Air Conditioning
Forced Air
$949,900
Priced to sell fast, Link detached 2 story 3 Bedrooms Home with Family Room. Excellent condition. Bring all your Picky buyers. Basement apartment with separate entrance. Walking Distance to mail boxes, Gurdwara and shopping center. close to Hindu Temples. Open Concept, double door entrance, Security system, new hot water tank owned ,Freshly painted , pot lights and 2 years new roof, house loaded with lots upgrades. ** This is a linked property.** (id:61215)
Property Details
| MLS® Number | W12359259 |
| Property Type | Single Family |
| Community Name | Bram East |
| Features | Irregular Lot Size, Dry |
| Parking Space Total | 3 |
Building
| Bathroom Total | 4 |
| Bedrooms Above Ground | 3 |
| Bedrooms Total | 3 |
| Age | 16 To 30 Years |
| Amenities | Fireplace(s) |
| Appliances | Water Meter, Blinds, Two Stoves, Refrigerator |
| Basement Features | Apartment In Basement, Separate Entrance |
| Basement Type | N/a |
| Construction Style Attachment | Detached |
| Cooling Type | Central Air Conditioning |
| Exterior Finish | Brick |
| Fireplace Present | Yes |
| Flooring Type | Hardwood |
| Foundation Type | Concrete |
| Half Bath Total | 1 |
| Heating Fuel | Natural Gas |
| Heating Type | Forced Air |
| Stories Total | 2 |
| Size Interior | 1,500 - 2,000 Ft2 |
| Type | House |
| Utility Water | Municipal Water |
Parking
| Garage |
Land
| Acreage | No |
| Sewer | Sanitary Sewer |
| Size Depth | 101 Ft ,6 In |
| Size Frontage | 27 Ft ,9 In |
| Size Irregular | 27.8 X 101.5 Ft |
| Size Total Text | 27.8 X 101.5 Ft|under 1/2 Acre |
| Zoning Description | R3b |
Rooms
| Level | Type | Length | Width | Dimensions |
|---|---|---|---|---|
| Second Level | Primary Bedroom | 5.1 m | 3.4 m | 5.1 m x 3.4 m |
| Second Level | Bedroom 2 | 3.4 m | 3.04 m | 3.4 m x 3.04 m |
| Second Level | Bedroom 3 | 2.76 m | 2.59 m | 2.76 m x 2.59 m |
| Lower Level | Kitchen | 5.35 m | 4.64 m | 5.35 m x 4.64 m |
| Main Level | Living Room | 5.56 m | 3.3 m | 5.56 m x 3.3 m |
| Main Level | Family Room | 6.62 m | 2.92 m | 6.62 m x 2.92 m |
| Main Level | Kitchen | 5.35 m | 3.3 m | 5.35 m x 3.3 m |
https://www.realtor.ca/real-estate/28765976/22-domenico-crescent-brampton-bram-east-bram-east

