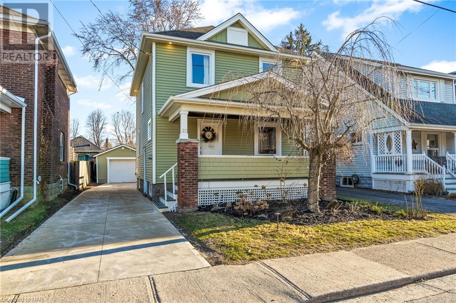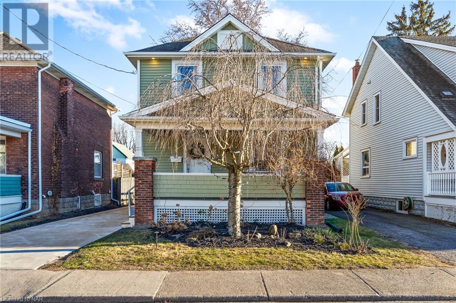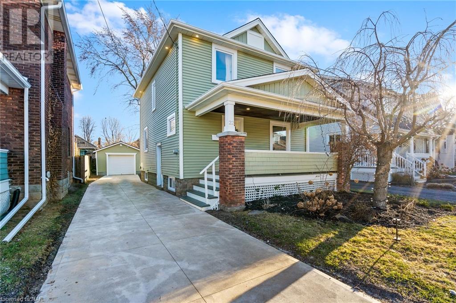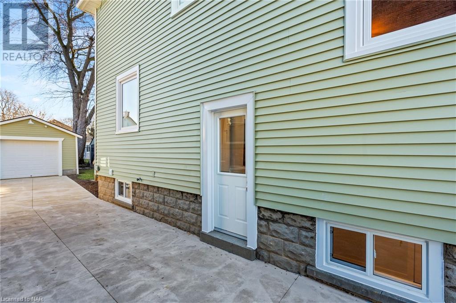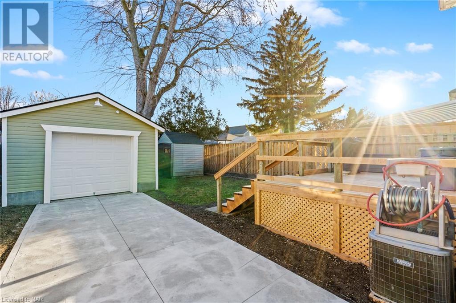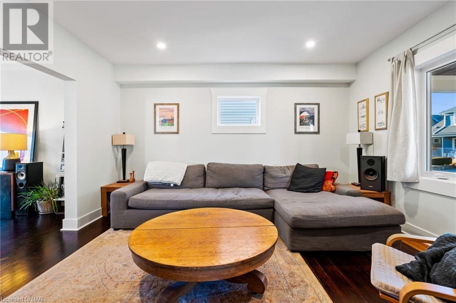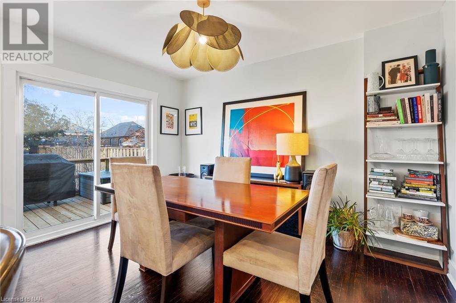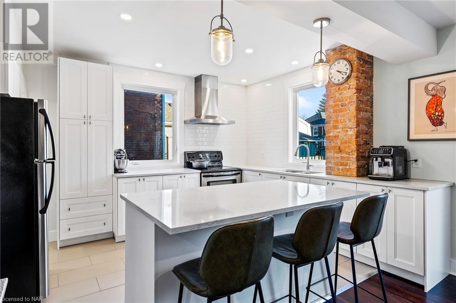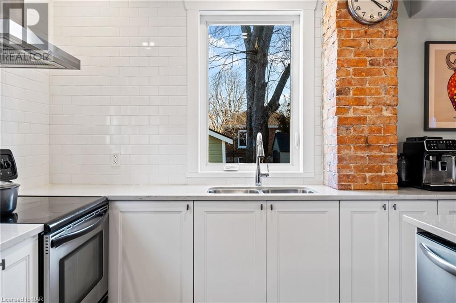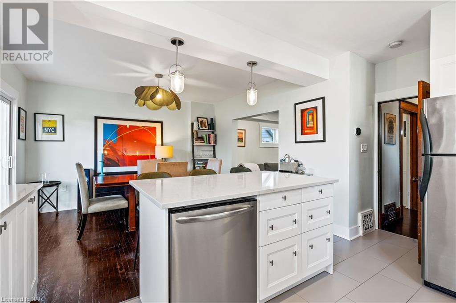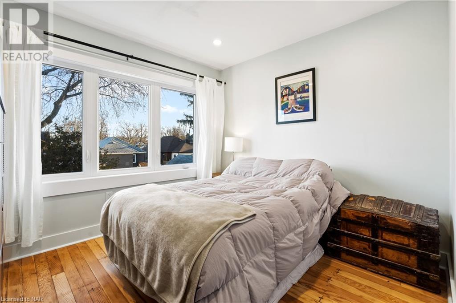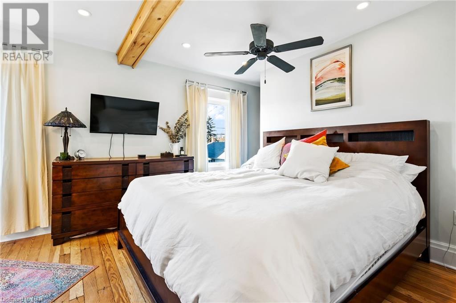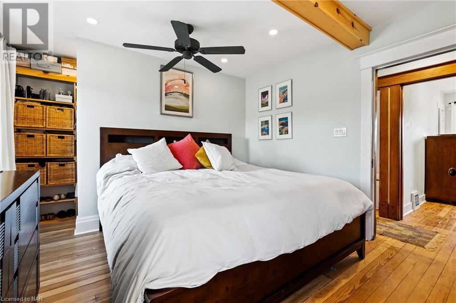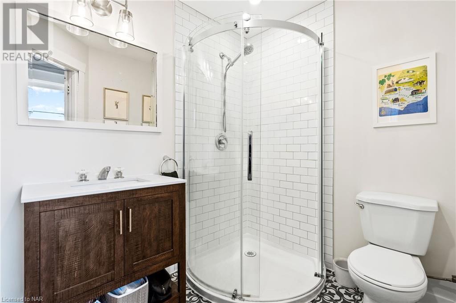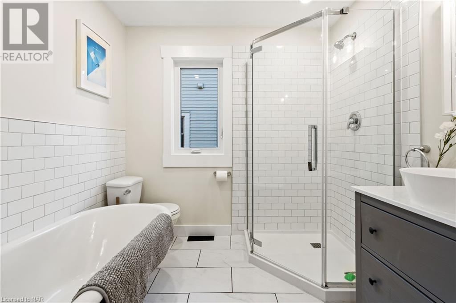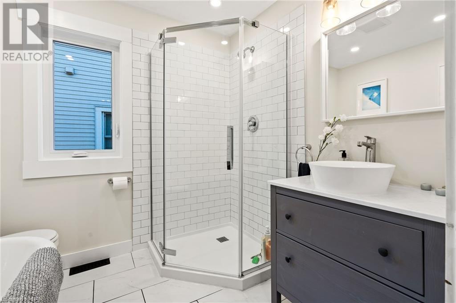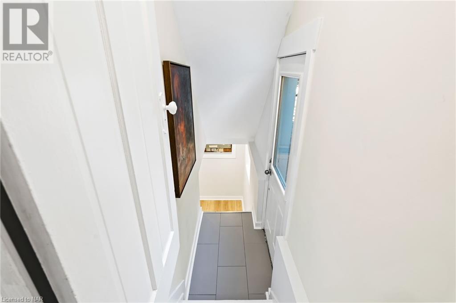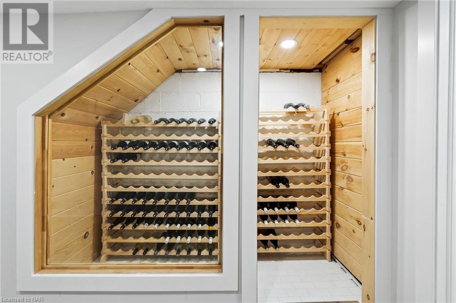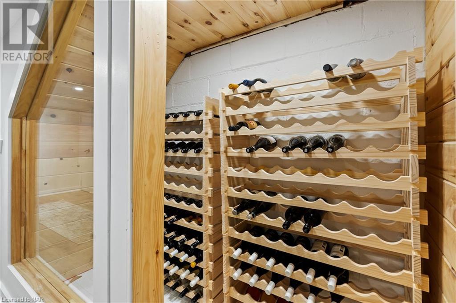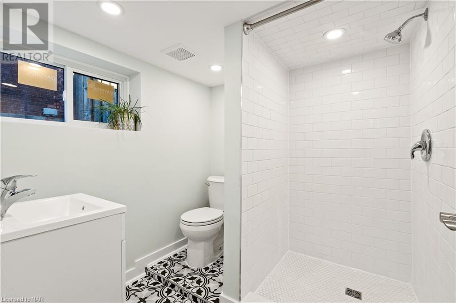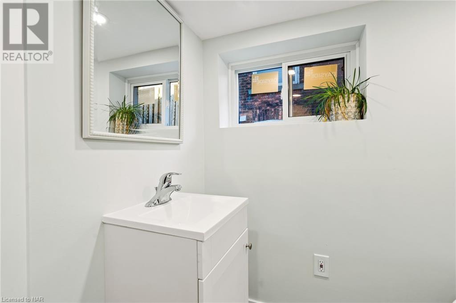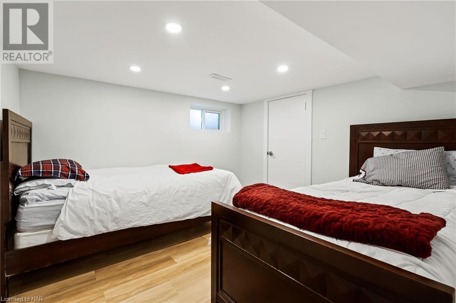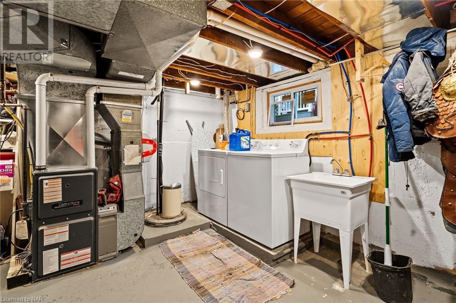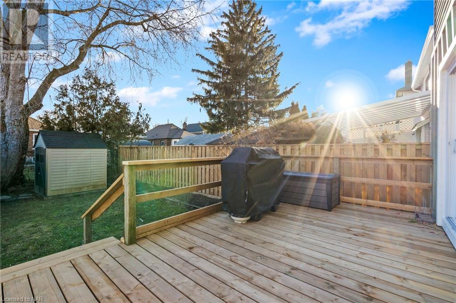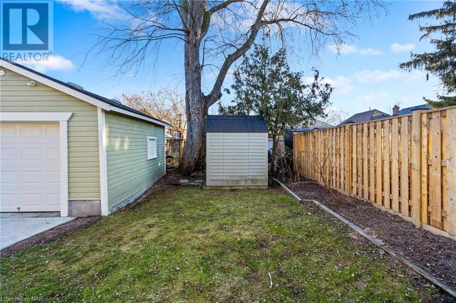3 Bedroom
3 Bathroom
1650
2 Level
Central Air Conditioning
Forced Air, Hot Water Radiator Heat
$685,000
Recently updated residence located on a peaceful street close to shops and dining options. Originally built in the 1920s, this home has been tastefully renovated to blend modern amenities with its charming character. Upstairs features three bedrooms, including a master suite with an ensuite bathroom and walk-in closet. Additionally, there's a four-piece bathroom with an original clawfoot tub and glass shower. The main floor boasts a spacious open-concept kitchen with an island, leading out to a deck perfect for entertaining. The finished basement offers an extra bedroom, bathroom, mechanical room, and a striking wine cellar accessed through a large hallway. A newly paved driveway runs alongside the house to a spacious, fenced backyard. Energy efficiency is enhanced with new windows and insulation. (id:35868)
Open House
This property has open houses!
Starts at:
2:00 pm
Ends at:
4:00 pm
Property Details
|
MLS® Number
|
40538418 |
|
Property Type
|
Single Family |
|
Communication Type
|
Fiber |
|
Features
|
Automatic Garage Door Opener |
|
Parking Space Total
|
6 |
|
Structure
|
Shed |
Building
|
Bathroom Total
|
3 |
|
Bedrooms Above Ground
|
3 |
|
Bedrooms Total
|
3 |
|
Appliances
|
Dishwasher, Dryer, Refrigerator, Stove, Water Meter, Washer, Hood Fan, Garage Door Opener |
|
Architectural Style
|
2 Level |
|
Basement Development
|
Partially Finished |
|
Basement Type
|
Full (partially Finished) |
|
Constructed Date
|
1920 |
|
Construction Style Attachment
|
Detached |
|
Cooling Type
|
Central Air Conditioning |
|
Exterior Finish
|
Vinyl Siding |
|
Fire Protection
|
Smoke Detectors |
|
Fixture
|
Ceiling Fans |
|
Foundation Type
|
Block |
|
Heating Type
|
Forced Air, Hot Water Radiator Heat |
|
Stories Total
|
2 |
|
Size Interior
|
1650 |
|
Type
|
House |
|
Utility Water
|
Municipal Water |
Parking
Land
|
Access Type
|
Road Access |
|
Acreage
|
No |
|
Sewer
|
Municipal Sewage System |
|
Size Depth
|
96 Ft |
|
Size Frontage
|
35 Ft |
|
Size Total Text
|
Under 1/2 Acre |
|
Zoning Description
|
R2 |
Rooms
| Level |
Type |
Length |
Width |
Dimensions |
|
Second Level |
Bedroom |
|
|
11'8'' x 10'0'' |
|
Second Level |
Bedroom |
|
|
9'3'' x 10'4'' |
|
Second Level |
4pc Bathroom |
|
|
7'10'' x 7'0'' |
|
Second Level |
Primary Bedroom |
|
|
11'4'' x 12'9'' |
|
Basement |
Utility Room |
|
|
13'3'' x 11'2'' |
|
Basement |
3pc Bathroom |
|
|
6'6'' x 6'3'' |
|
Basement |
Wine Cellar |
|
|
7'1'' x 2'10'' |
|
Basement |
Recreation Room |
|
|
10'5'' x 11'2'' |
|
Main Level |
3pc Bathroom |
|
|
Measurements not available |
|
Main Level |
Kitchen/dining Room |
|
|
12'7'' x 21'0'' |
|
Main Level |
Living Room |
|
|
13'10'' x 12'1'' |
|
Main Level |
Foyer |
|
|
11'5'' x 8'6'' |
Utilities
|
Cable
|
Available |
|
Electricity
|
Available |
|
Natural Gas
|
Available |
|
Telephone
|
Available |
https://www.realtor.ca/real-estate/26493483/22-albert-street-st-catharines

