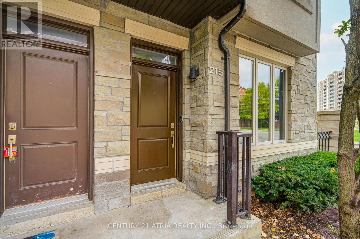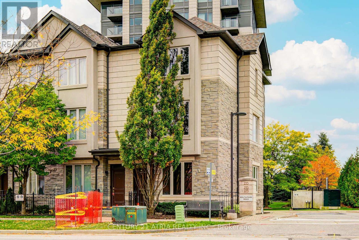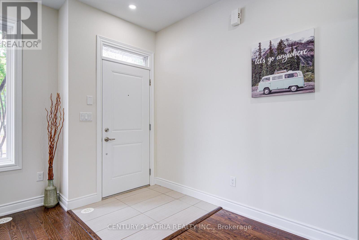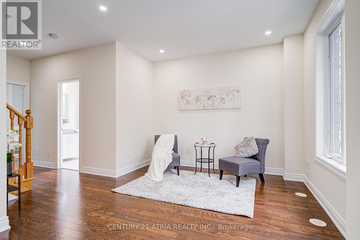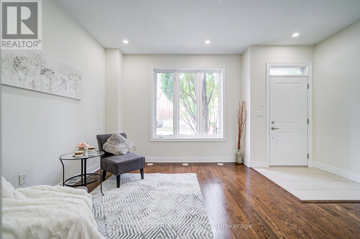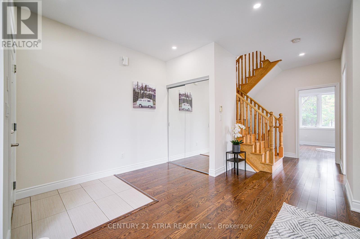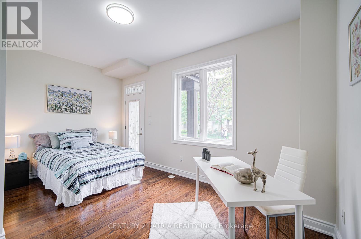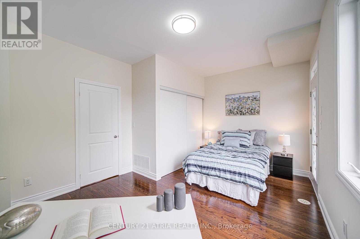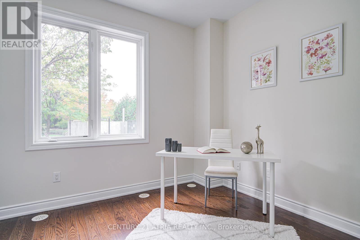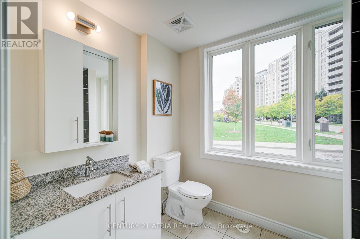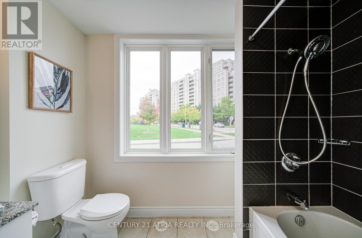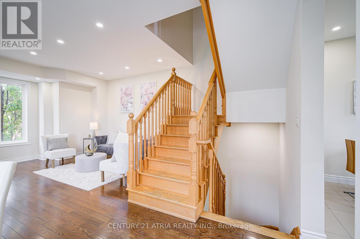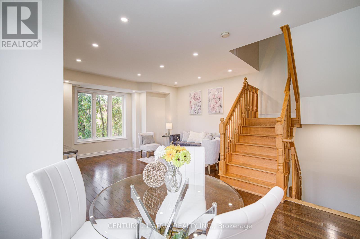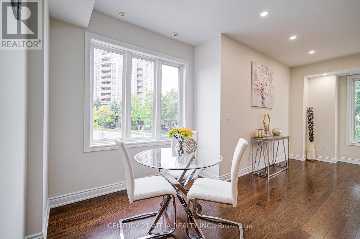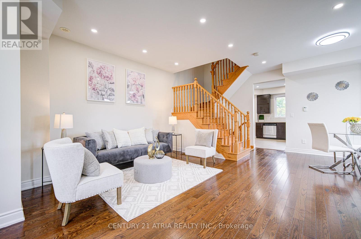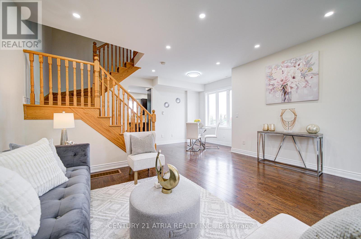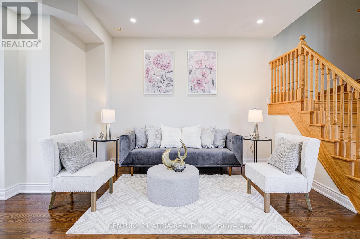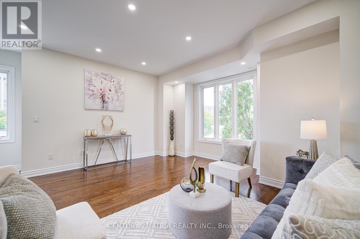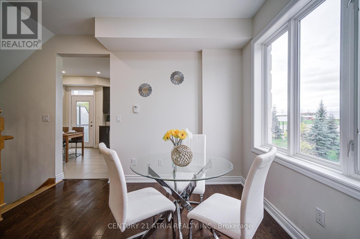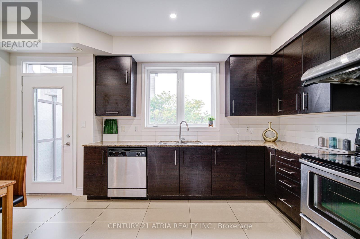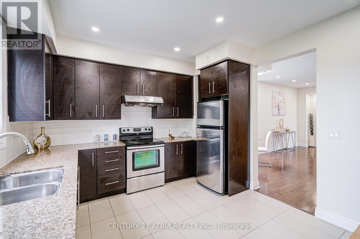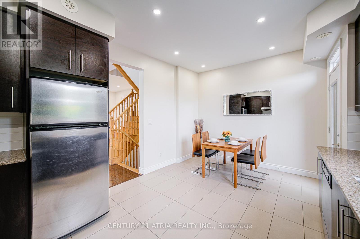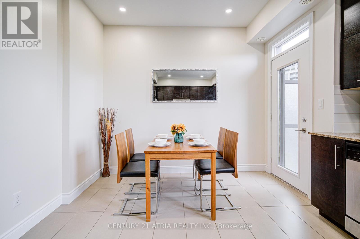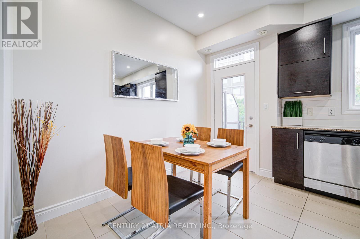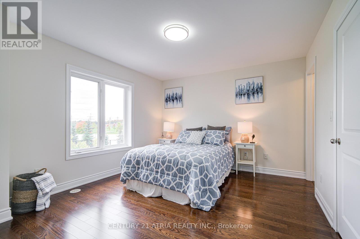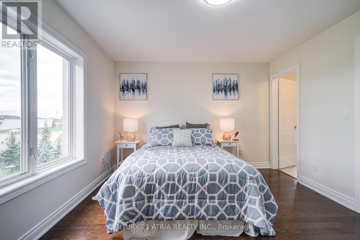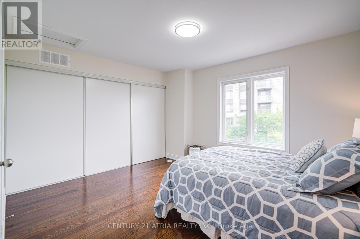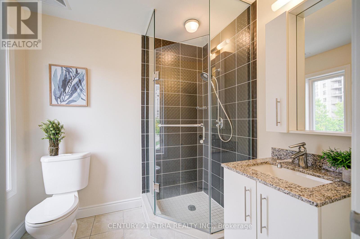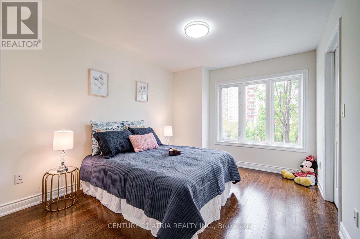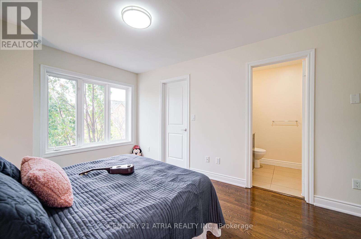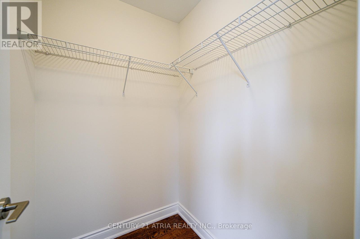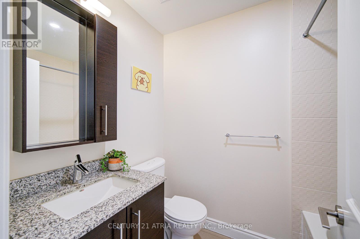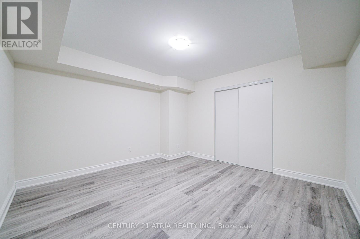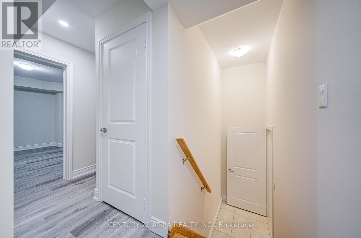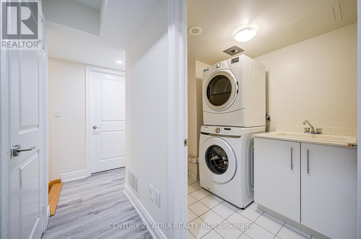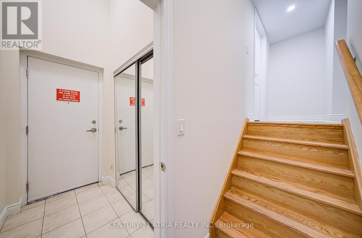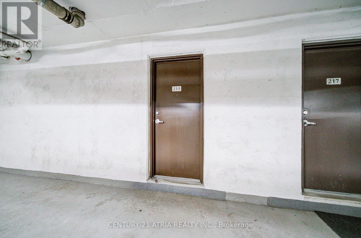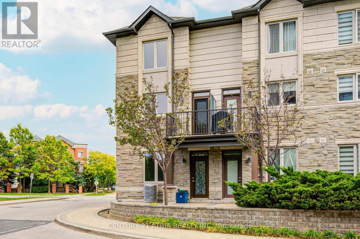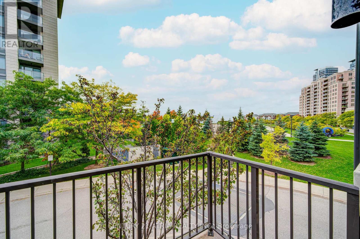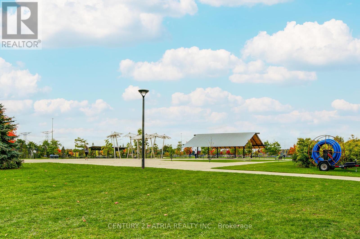4 Bedroom
3 Bathroom
1,800 - 1,999 ft2
Indoor Pool
Central Air Conditioning
Forced Air
$1,198,000Maintenance, Common Area Maintenance, Insurance, Parking
$630.97 Monthly
Luxurious End Unit Townhouse in ThornhillMarkham Where offers exceptional options for all stages of life! 1st Time on Market by Original Owners! $$$ in Upgrades Fresh Paint (Doors & Windows), New Pot Lights & Smooth Ceilings, New Bsmt Vinyl Fl, 9 Ceilings on Main & 2nd Fl, Engineered Hardwood Thru-Out, Bright & Spacious W/lots Large Windows. Modern Eat-In Kitchen W/S/S Appls & Granite Counters. Primary Br W/4Pc Ensuite & Large Closet, 2nd Br W/W/I Closet & 4Pc Ensuite. Next To Huge Park W/Tennis, Basketball, Soccer Field, Splash Pad, Playgrounds & Dog Park Perfect For Families! Enjoy Full Condo Amenities: 24Hr Concierge, Indoor Pool, Sauna, Gym, Party Room, Billiards, Theatre & More! Prime Location! YRT/VIVA At Doorstep, Mins To Langstaff GO & RH Centre. Steps To Walmart, Loblaws, Home Depot, Best Buy, PetSmart, Top Restaurants & Plazas (Golden Plaza, Jubilee, Commerce Gate, Times Square). Easy Access To Hwy 407/404 & St. Robert HS, Many Prestigious Schools & Amenities In The Area. (id:61215)
Property Details
|
MLS® Number
|
N12460762 |
|
Property Type
|
Single Family |
|
Community Name
|
Commerce Valley |
|
Amenities Near By
|
Park, Public Transit |
|
Community Features
|
Pets Allowed With Restrictions, School Bus |
|
Equipment Type
|
Water Heater |
|
Features
|
Balcony, Carpet Free |
|
Parking Space Total
|
2 |
|
Pool Type
|
Indoor Pool |
|
Rental Equipment Type
|
Water Heater |
Building
|
Bathroom Total
|
3 |
|
Bedrooms Above Ground
|
3 |
|
Bedrooms Below Ground
|
1 |
|
Bedrooms Total
|
4 |
|
Amenities
|
Exercise Centre, Party Room, Sauna, Visitor Parking |
|
Appliances
|
Dishwasher, Dryer, Stove, Washer, Window Coverings, Refrigerator |
|
Basement Development
|
Finished |
|
Basement Type
|
N/a (finished) |
|
Cooling Type
|
Central Air Conditioning |
|
Exterior Finish
|
Concrete, Stone |
|
Flooring Type
|
Hardwood, Ceramic, Vinyl |
|
Foundation Type
|
Unknown |
|
Heating Fuel
|
Natural Gas |
|
Heating Type
|
Forced Air |
|
Stories Total
|
3 |
|
Size Interior
|
1,800 - 1,999 Ft2 |
|
Type
|
Row / Townhouse |
Parking
Land
|
Acreage
|
No |
|
Land Amenities
|
Park, Public Transit |
Rooms
| Level |
Type |
Length |
Width |
Dimensions |
|
Second Level |
Living Room |
4.6 m |
4.84 m |
4.6 m x 4.84 m |
|
Second Level |
Dining Room |
2.47 m |
3.14 m |
2.47 m x 3.14 m |
|
Second Level |
Kitchen |
3.2 m |
4.84 m |
3.2 m x 4.84 m |
|
Second Level |
Eating Area |
3.2 m |
4.84 m |
3.2 m x 4.84 m |
|
Third Level |
Primary Bedroom |
4.11 m |
3.6 m |
4.11 m x 3.6 m |
|
Third Level |
Bedroom 2 |
4.58 m |
3.17 m |
4.58 m x 3.17 m |
|
Basement |
Bedroom 4 |
4.08 m |
4.84 m |
4.08 m x 4.84 m |
|
Main Level |
Media |
3.51 m |
4.84 m |
3.51 m x 4.84 m |
|
Main Level |
Bedroom 3 |
3.63 m |
4.84 m |
3.63 m x 4.84 m |
https://www.realtor.ca/real-estate/28986222/215-south-park-road-markham-commerce-valley-commerce-valley

