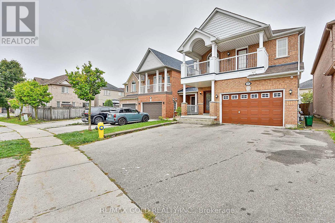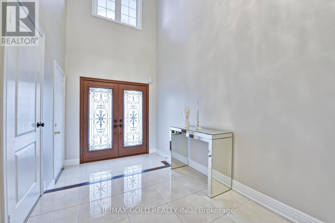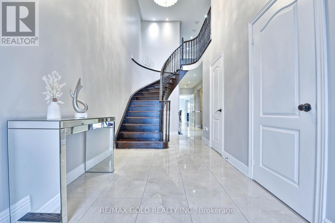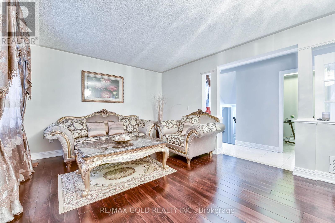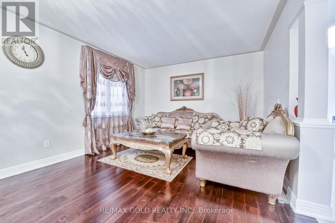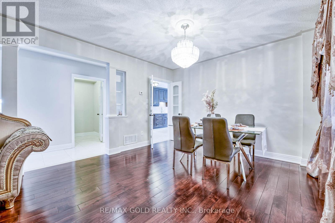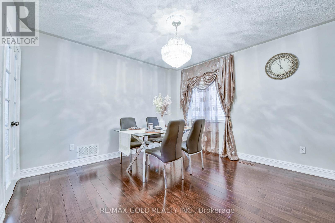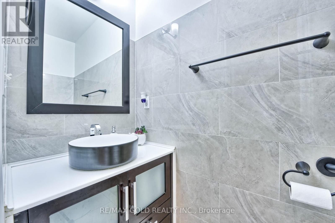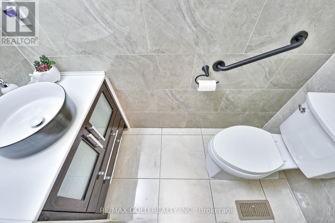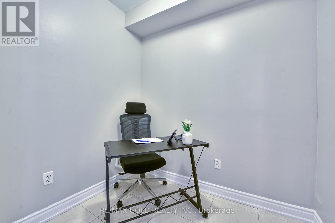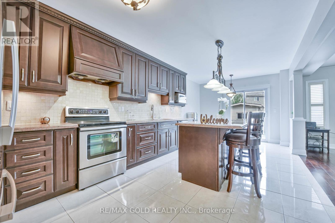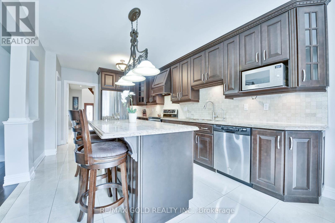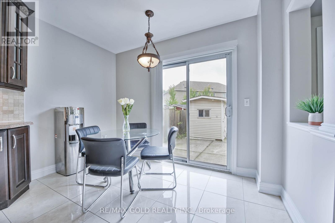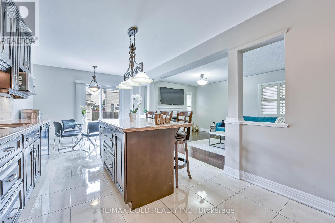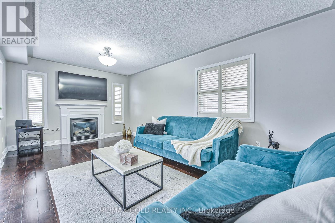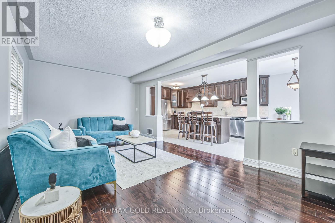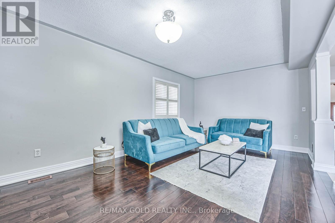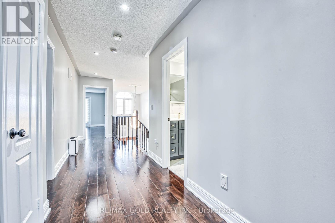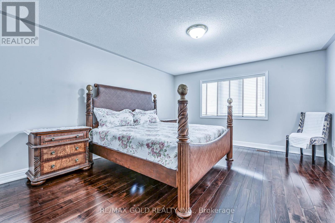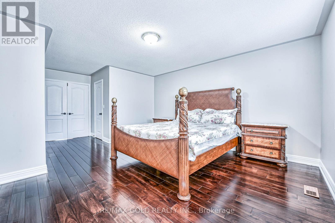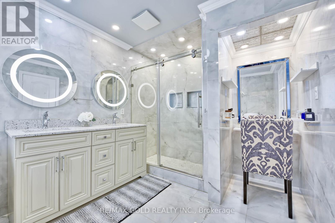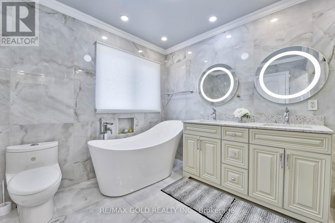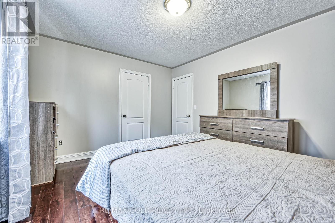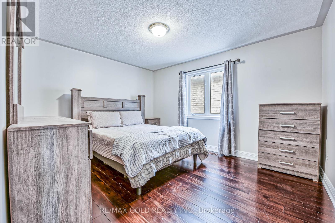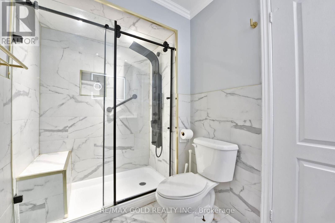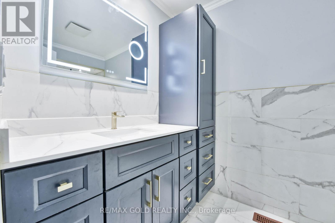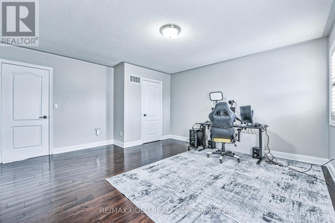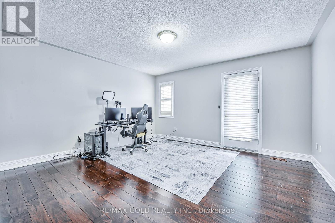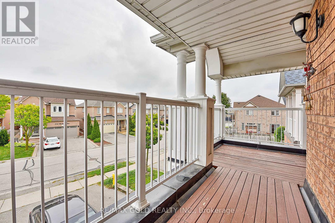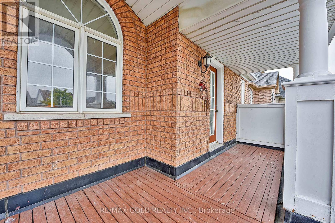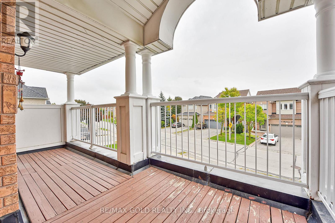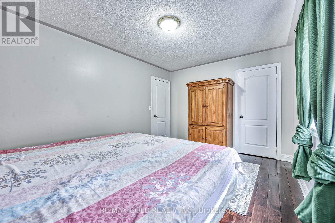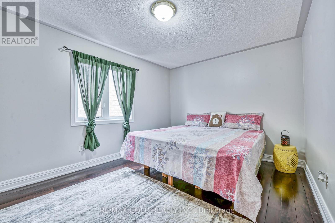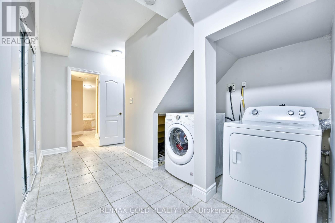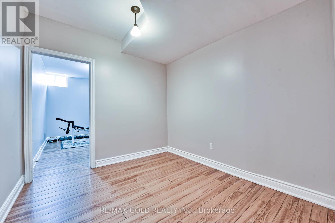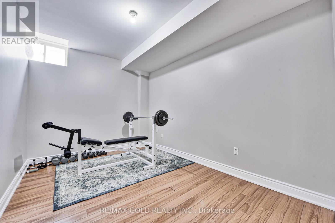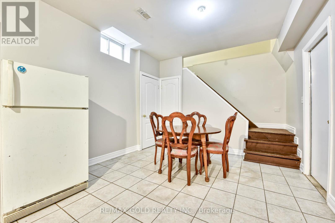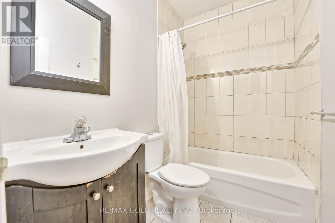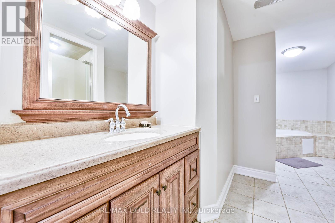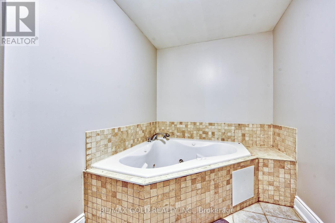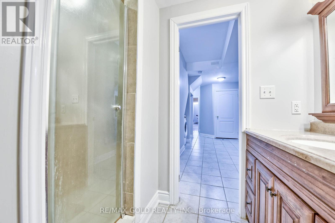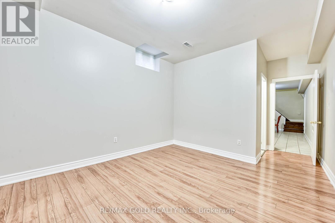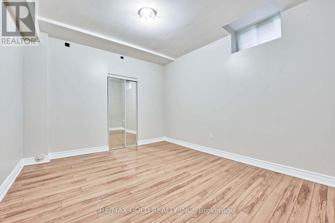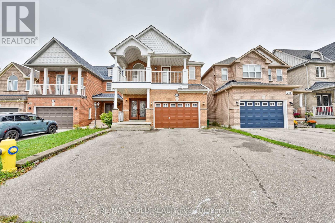Team Finora | Dan Kate and Jodie Finora | Niagara's Top Realtors | ReMax Niagara Realty Ltd.
215 Bachman Drive Vaughan, Ontario L6A 3V9
$1,399,900
Welcome to 215 Bachman Dr, Vaughan! Stunning 4+3 bedroom, 5 bath home located in the highly desirable Maple neighbourhood. Features a double-door entry with an 18 open-to-above foyer, hardwood and ceramic flooring, and a modern kitchen with granite countertops, island, stainless steel appliances, decor columns, and French doors. Main level includes a den/office. Second master bedroom with walk-out balcony. Fully fenced backyard with concrete patio. Freshly painted throughout. Basement offers 9 ceilings, a separate entrance, and a luxurious bathroom with heated Jacuzzi tub perfect for in-law or rental potential. Recent upgrades include top-floor washrooms (2023), A/C (2021), furnace (2019), Home features an upgraded 200 Amp electrical panel, providing increased capacity for modern appliances and future additions. Prime location just minutes to Canada's Wonderland, Vaughan Mills, top-rated schools, restaurants, hospital, and all major amenities. Meticulously maintained and move-in ready! (id:61215)
Open House
This property has open houses!
2:00 pm
Ends at:4:00 pm
Property Details
| MLS® Number | N12429313 |
| Property Type | Single Family |
| Community Name | Maple |
| Amenities Near By | Park, Public Transit, Schools |
| Community Features | Community Centre |
| Equipment Type | Water Heater |
| Features | Conservation/green Belt |
| Parking Space Total | 5 |
| Rental Equipment Type | Water Heater |
Building
| Bathroom Total | 5 |
| Bedrooms Above Ground | 4 |
| Bedrooms Below Ground | 3 |
| Bedrooms Total | 7 |
| Appliances | Dishwasher, Dryer, Stove, Washer, Refrigerator |
| Basement Development | Finished |
| Basement Features | Separate Entrance |
| Basement Type | N/a, N/a (finished) |
| Construction Style Attachment | Detached |
| Cooling Type | Central Air Conditioning |
| Exterior Finish | Brick |
| Fireplace Present | Yes |
| Flooring Type | Hardwood, Ceramic, Laminate |
| Foundation Type | Concrete |
| Half Bath Total | 1 |
| Heating Fuel | Natural Gas |
| Heating Type | Forced Air |
| Stories Total | 2 |
| Size Interior | 2,500 - 3,000 Ft2 |
| Type | House |
| Utility Water | Municipal Water |
Parking
| Garage |
Land
| Acreage | No |
| Land Amenities | Park, Public Transit, Schools |
| Sewer | Sanitary Sewer |
| Size Depth | 112 Ft |
| Size Frontage | 30 Ft |
| Size Irregular | 30 X 112 Ft |
| Size Total Text | 30 X 112 Ft |
Rooms
| Level | Type | Length | Width | Dimensions |
|---|---|---|---|---|
| Second Level | Bedroom 4 | 4.11 m | 3.33 m | 4.11 m x 3.33 m |
| Second Level | Primary Bedroom | 4.66 m | 4.16 m | 4.66 m x 4.16 m |
| Second Level | Bedroom 2 | 4.76 m | 4.42 m | 4.76 m x 4.42 m |
| Second Level | Bedroom 3 | 4.25 m | 3.18 m | 4.25 m x 3.18 m |
| Basement | Recreational, Games Room | 6.21 m | 3.45 m | 6.21 m x 3.45 m |
| Basement | Bedroom | 3.83 m | 3.43 m | 3.83 m x 3.43 m |
| Basement | Recreational, Games Room | 2.96 m | 2.78 m | 2.96 m x 2.78 m |
| Basement | Bedroom | 3.97 m | 2.78 m | 3.97 m x 2.78 m |
| Main Level | Living Room | 6.1 m | 3.72 m | 6.1 m x 3.72 m |
| Main Level | Dining Room | 6.1 m | 3.72 m | 6.1 m x 3.72 m |
| Main Level | Kitchen | 7.1 m | 3.27 m | 7.1 m x 3.27 m |
| Main Level | Eating Area | 7.1 m | 3.27 m | 7.1 m x 3.27 m |
| Main Level | Family Room | 5.79 m | 3.47 m | 5.79 m x 3.47 m |
| Main Level | Den | 2.19 m | 1.74 m | 2.19 m x 1.74 m |
https://www.realtor.ca/real-estate/28918561/215-bachman-drive-vaughan-maple-maple

