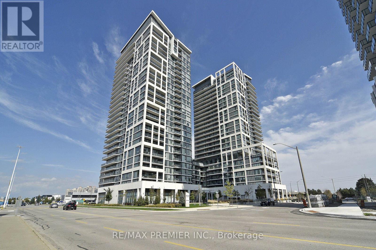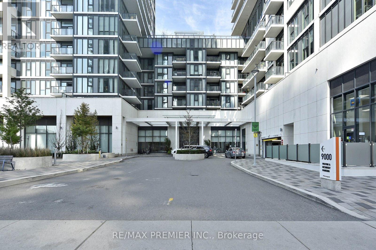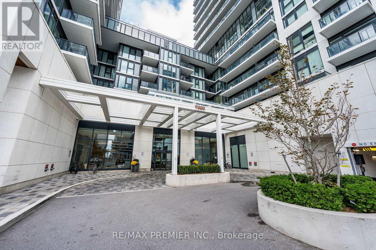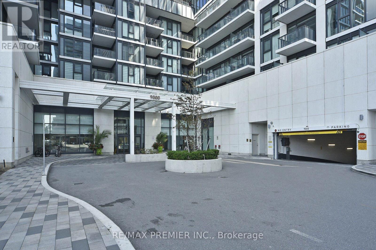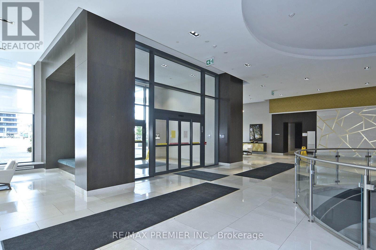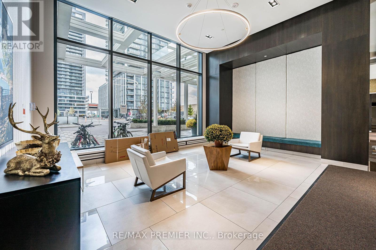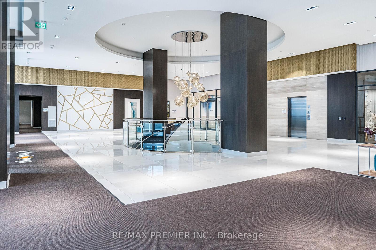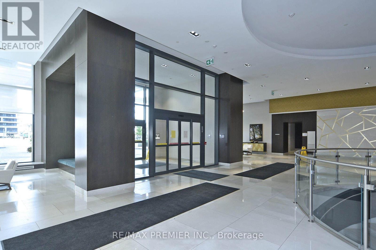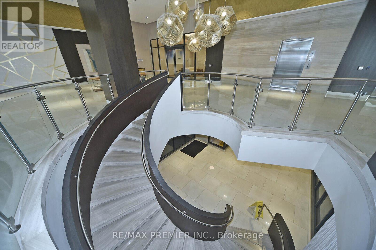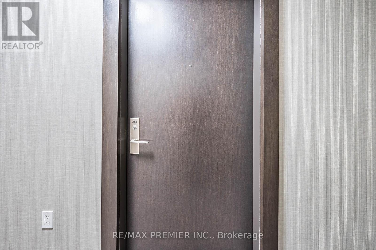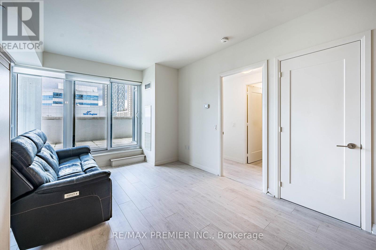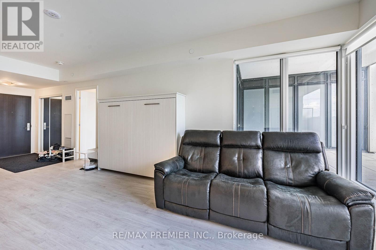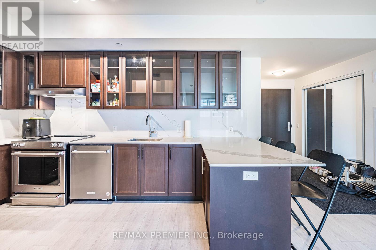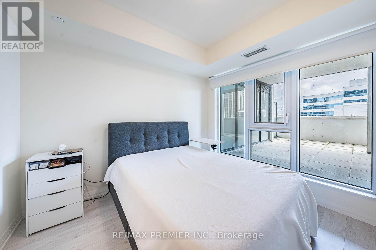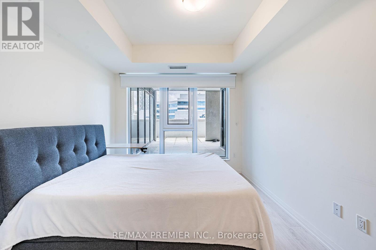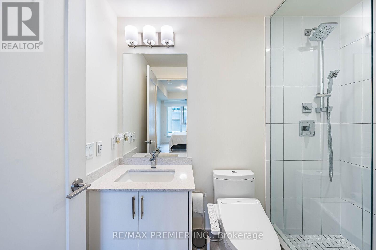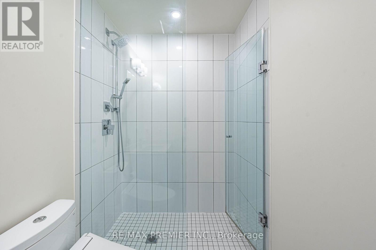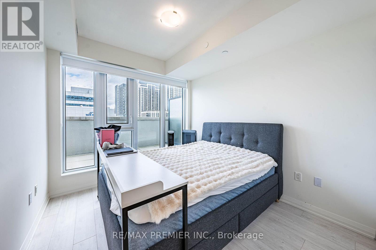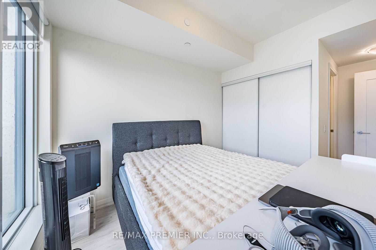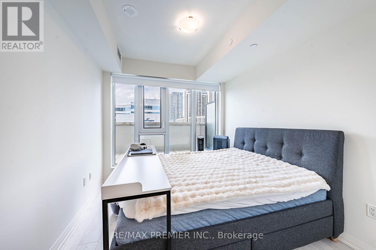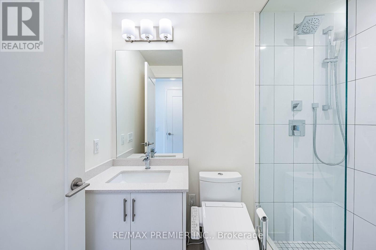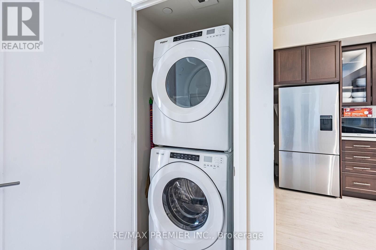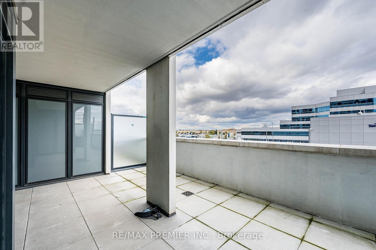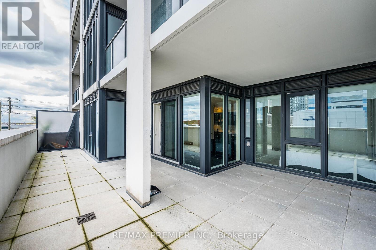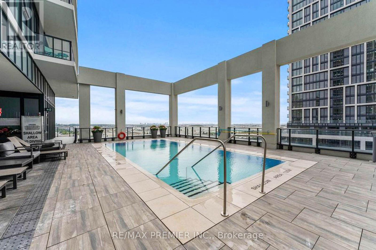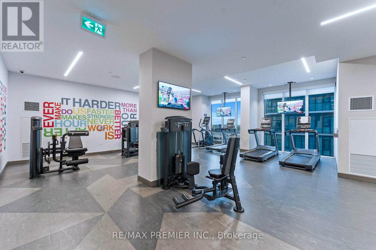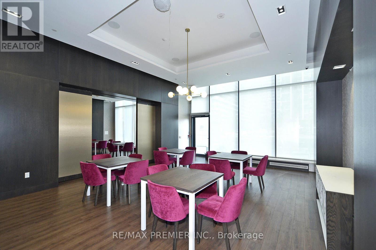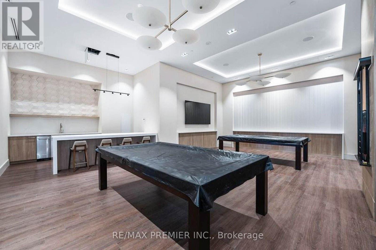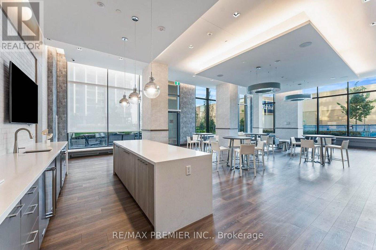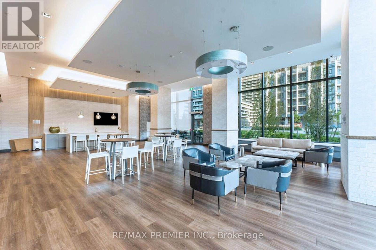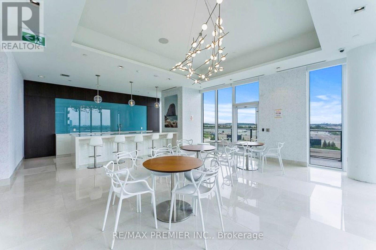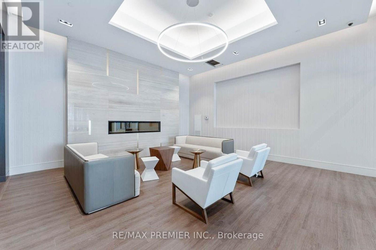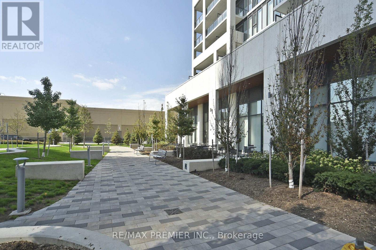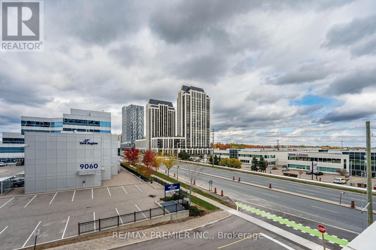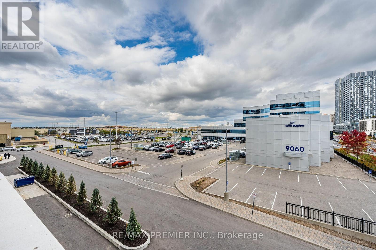Team Finora | Dan Kate and Jodie Finora | Niagara's Top Realtors | ReMax Niagara Realty Ltd.
215 - 9000 Jane Street Vaughan, Ontario L4K 0M6
$890,000Maintenance, Insurance, Heat, Common Area Maintenance, Parking
$744.44 Monthly
Maintenance, Insurance, Heat, Common Area Maintenance, Parking
$744.44 MonthlyClient RemarksWelcome to Charisma East Tower!This stunning 2-bedroom, 3-bathroom suite comes complete with parking and two lockers, offering both style and functionality.The sleek modern kitchen features a centre island, quartz countertops, designer backsplash, and stainless steel appliances - perfect for entertaining or everyday living. The spacious open-concept living and dining area is filled with natural light, creating a warm and inviting atmosphere throughout.Residents enjoy resort-style amenities including a 24-hour concierge, Wi-Fi lounge, and a 7th-floor wellness centre with fitness studio, outdoor pool, and more.Perfectly located just steps from Vaughan Mills, TTC Subway, VMC Bus Terminal, Viva Rapid Transit, Highways 400/407, Cortellucci Vaughan Hospital, and Canada's Wonderland - this bright and beautifully upgraded unit is a must-see in a high-demand community! (id:61215)
Property Details
| MLS® Number | N12479060 |
| Property Type | Single Family |
| Community Name | Vellore Village |
| Community Features | Pets Allowed With Restrictions |
| Parking Space Total | 1 |
Building
| Bathroom Total | 3 |
| Bedrooms Above Ground | 2 |
| Bedrooms Total | 2 |
| Amenities | Storage - Locker |
| Appliances | Dishwasher, Dryer, Stove, Washer, Window Coverings, Refrigerator |
| Basement Type | None |
| Cooling Type | Central Air Conditioning |
| Exterior Finish | Brick |
| Flooring Type | Laminate, Ceramic |
| Half Bath Total | 1 |
| Heating Fuel | Natural Gas |
| Heating Type | Forced Air |
| Size Interior | 900 - 999 Ft2 |
| Type | Apartment |
Parking
| Underground | |
| Garage |
Land
| Acreage | No |
Rooms
| Level | Type | Length | Width | Dimensions |
|---|---|---|---|---|
| Ground Level | Living Room | 7.32 m | 3.5 m | 7.32 m x 3.5 m |
| Ground Level | Dining Room | 7.32 m | 3.5 m | 7.32 m x 3.5 m |
| Ground Level | Kitchen | 4.27 m | 2.59 m | 4.27 m x 2.59 m |
| Ground Level | Primary Bedroom | 5.49 m | 3.05 m | 5.49 m x 3.05 m |
| Ground Level | Bedroom 2 | 5.18 m | 2.74 m | 5.18 m x 2.74 m |

