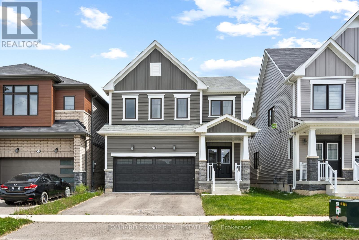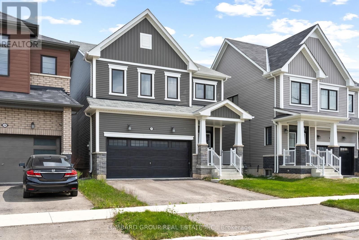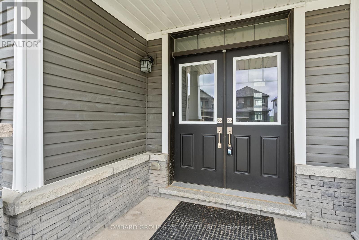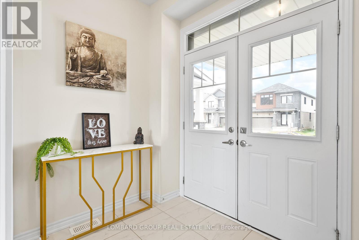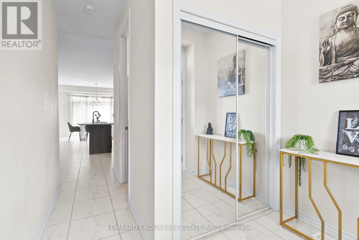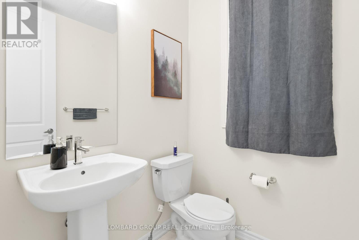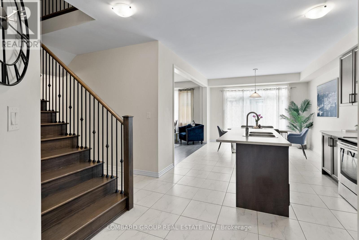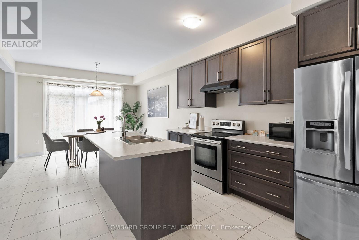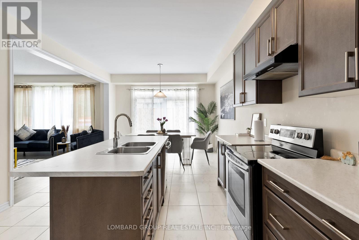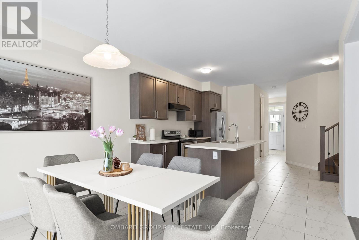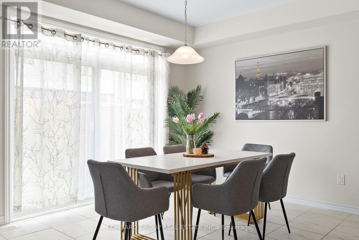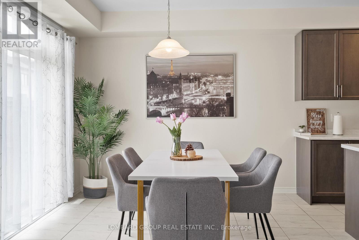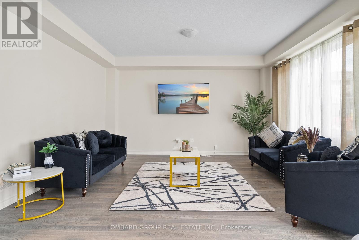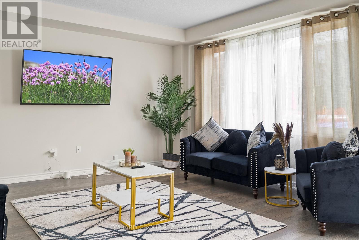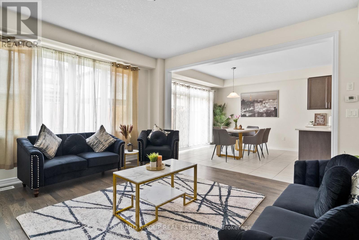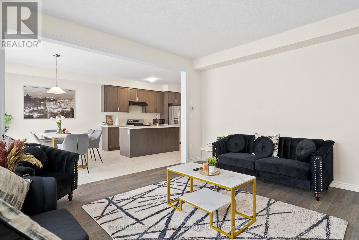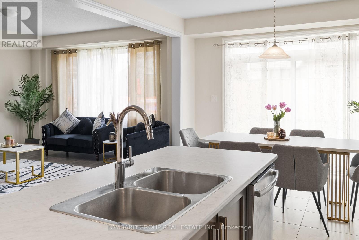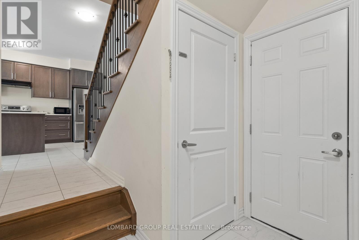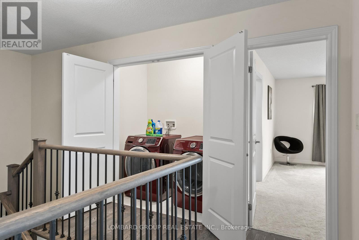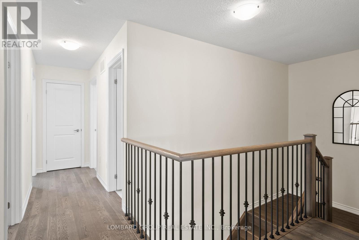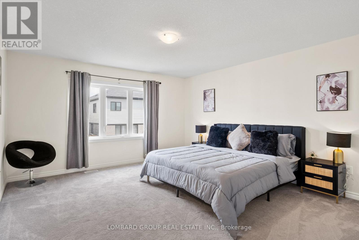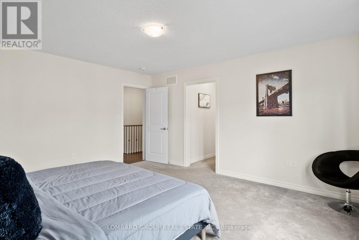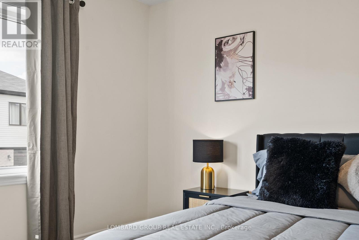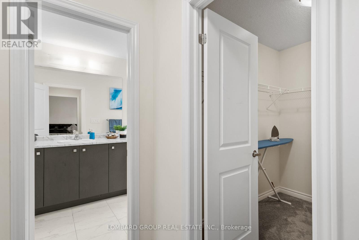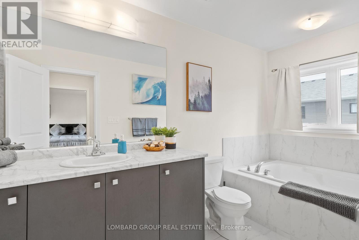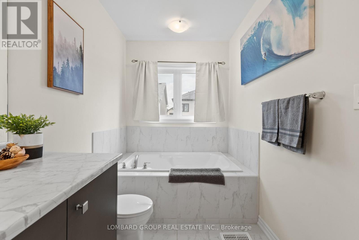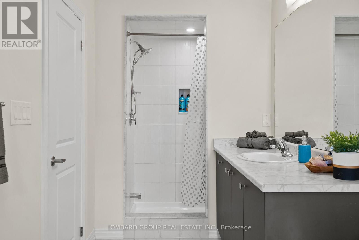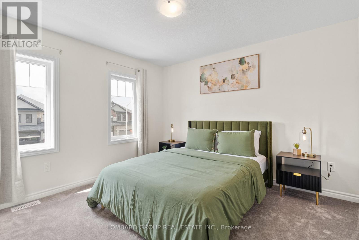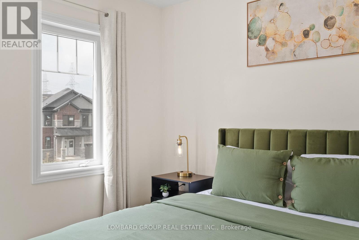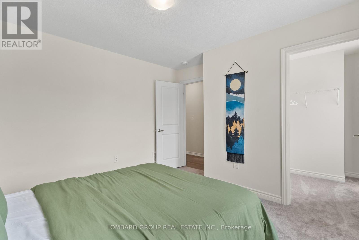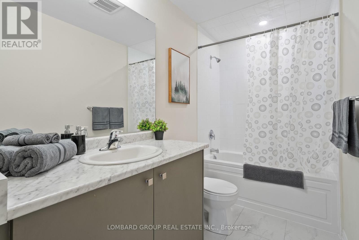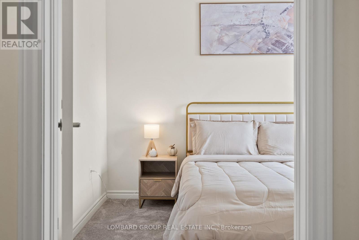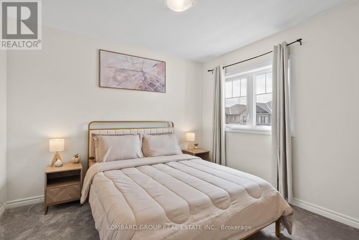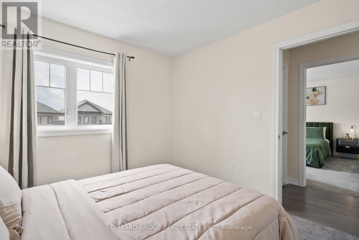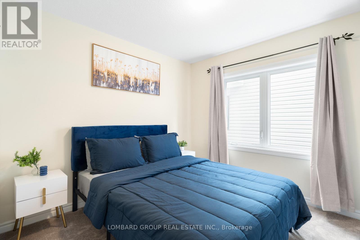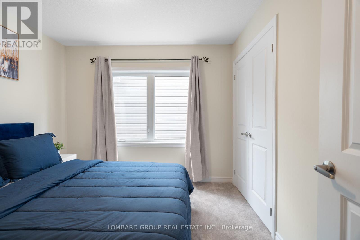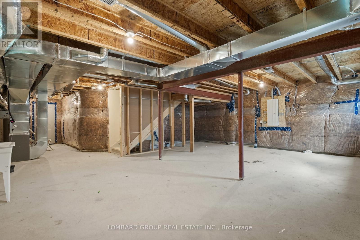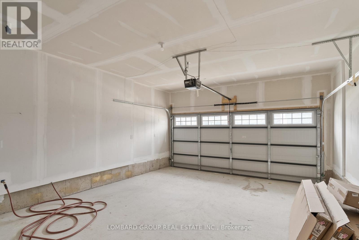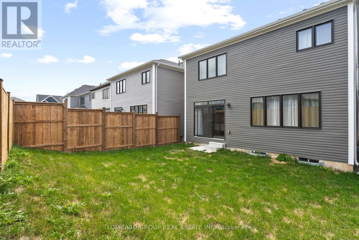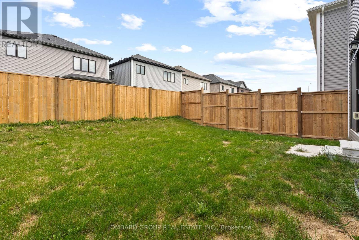4 Bedroom
3 Bathroom
2,000 - 2,500 ft2
Central Air Conditioning
Forced Air
$699,900
Stunning Fully Furnished Detached Home in Thorold - Move-In Ready! Experience effortless luxury and exceptional value in this like-new 4-bedroom detached home, fully furnished and professionally designed by an interior designer-what you see is what you get, including all furniture and decorations. The spacious master features an ensuite and walk-in closet, while the second bedroom also has a walk-in, complemented by convenient upstairs laundry for everyday ease. The open-concept living space is perfect for entertaining, with a modern kitchen boasting high-end appliances, a large island, sleek finishes, a bright dining area, and a cozy family room ideal for gatherings of any size. Step outside to a private backyard designed for relaxation, dining, or hosting friends and family. Combining comfort, style, and turnkey convenience, this rare home offers move-in readiness at its finest. Don't miss this exceptional opportunity; book your viewing today and enjoy everything this beautifully styled home has to offer! (id:61215)
Property Details
|
MLS® Number
|
X12526350 |
|
Property Type
|
Single Family |
|
Community Name
|
560 - Rolling Meadows |
|
Amenities Near By
|
Golf Nearby, Hospital, Park |
|
Community Features
|
Community Centre |
|
Equipment Type
|
Water Heater |
|
Features
|
Conservation/green Belt |
|
Parking Space Total
|
4 |
|
Rental Equipment Type
|
Water Heater |
Building
|
Bathroom Total
|
3 |
|
Bedrooms Above Ground
|
4 |
|
Bedrooms Total
|
4 |
|
Age
|
0 To 5 Years |
|
Appliances
|
Dishwasher, Dryer, Furniture, Stove, Washer, Refrigerator |
|
Basement Development
|
Unfinished |
|
Basement Type
|
Full (unfinished) |
|
Construction Style Attachment
|
Detached |
|
Cooling Type
|
Central Air Conditioning |
|
Exterior Finish
|
Vinyl Siding |
|
Flooring Type
|
Hardwood |
|
Foundation Type
|
Poured Concrete |
|
Half Bath Total
|
1 |
|
Heating Fuel
|
Natural Gas |
|
Heating Type
|
Forced Air |
|
Stories Total
|
2 |
|
Size Interior
|
2,000 - 2,500 Ft2 |
|
Type
|
House |
|
Utility Water
|
Municipal Water |
Parking
Land
|
Acreage
|
No |
|
Land Amenities
|
Golf Nearby, Hospital, Park |
|
Sewer
|
Sanitary Sewer |
|
Size Depth
|
95 Ft ,4 In |
|
Size Frontage
|
34 Ft ,2 In |
|
Size Irregular
|
34.2 X 95.4 Ft |
|
Size Total Text
|
34.2 X 95.4 Ft |
Rooms
| Level |
Type |
Length |
Width |
Dimensions |
|
Second Level |
Primary Bedroom |
4.27 m |
4.72 m |
4.27 m x 4.72 m |
|
Second Level |
Bedroom 2 |
3.35 m |
3.51 m |
3.35 m x 3.51 m |
|
Second Level |
Bedroom 3 |
3.05 m |
3.2 m |
3.05 m x 3.2 m |
|
Second Level |
Bedroom 4 |
3.05 m |
3.05 m |
3.05 m x 3.05 m |
|
Main Level |
Dining Room |
3.76 m |
3.35 m |
3.76 m x 3.35 m |
|
Main Level |
Living Room |
4.27 m |
4.72 m |
4.27 m x 4.72 m |
|
Main Level |
Kitchen |
3.76 m |
3.96 m |
3.76 m x 3.96 m |
https://www.realtor.ca/real-estate/29084996/212-vanilla-trail-thorold-rolling-meadows-560-rolling-meadows

