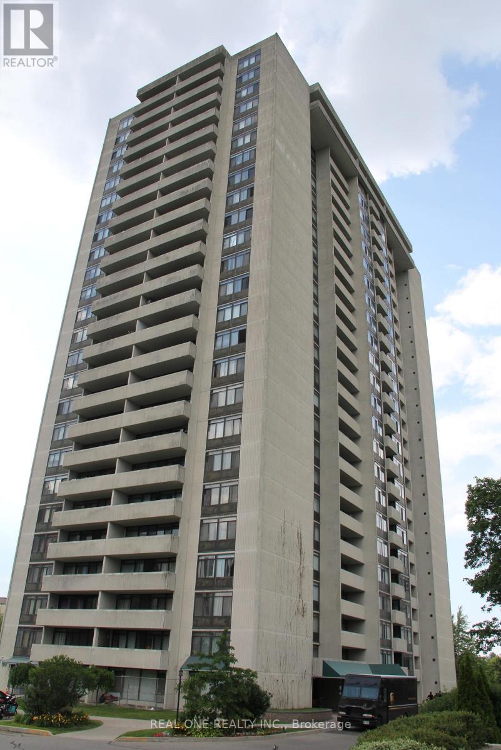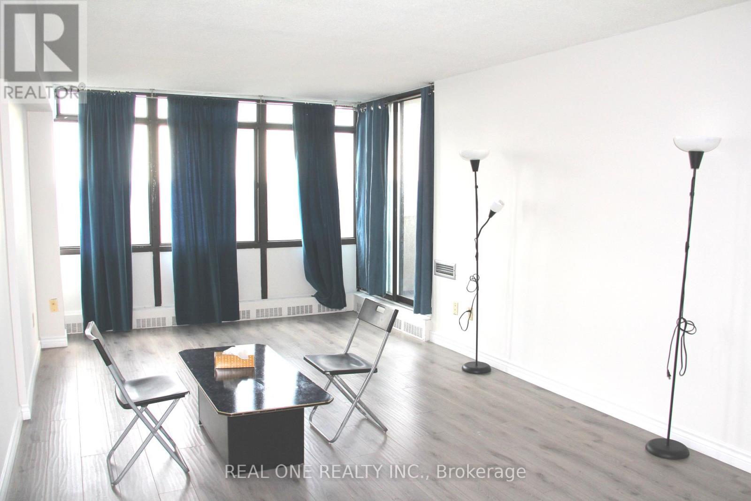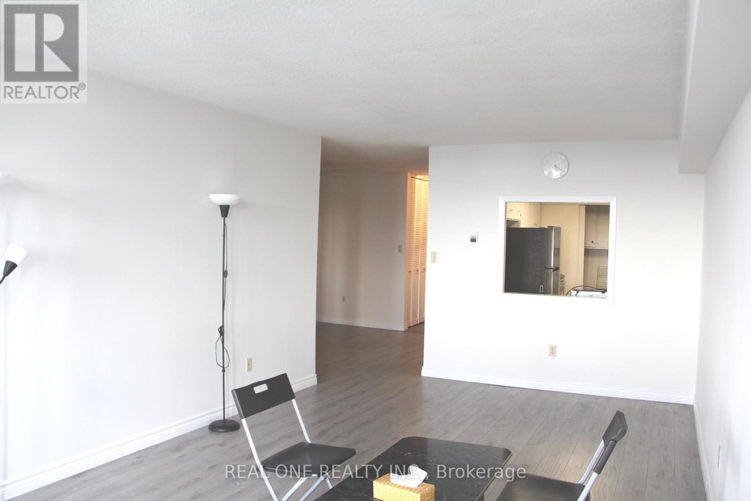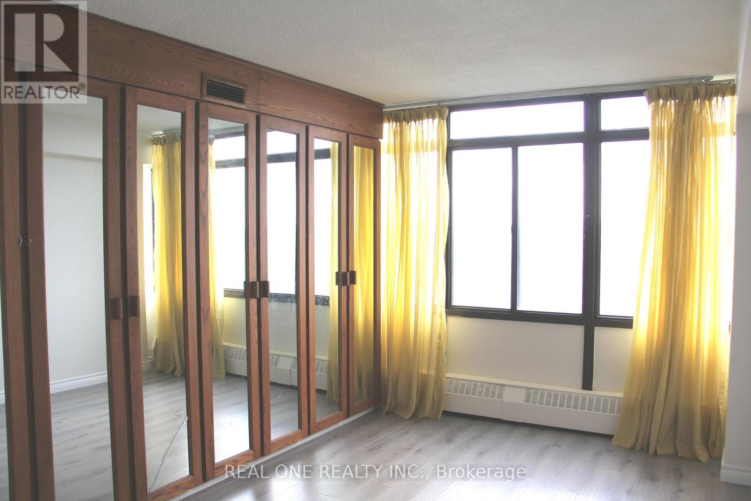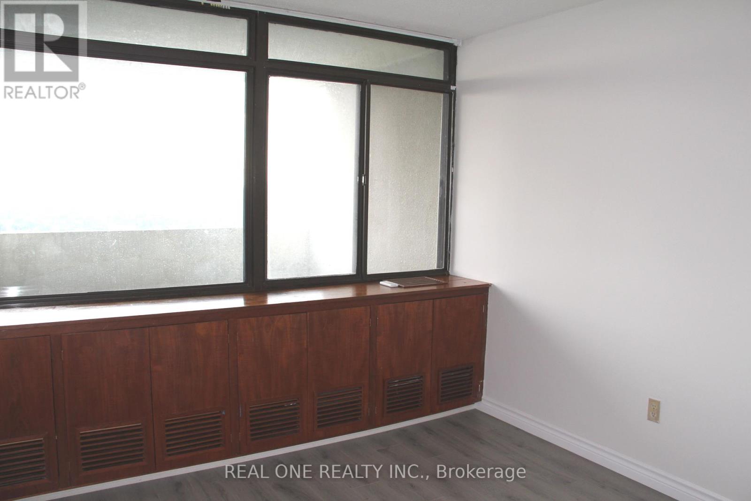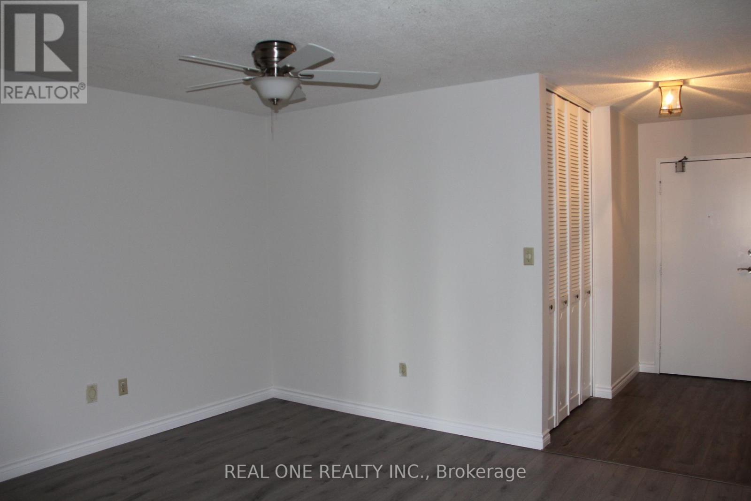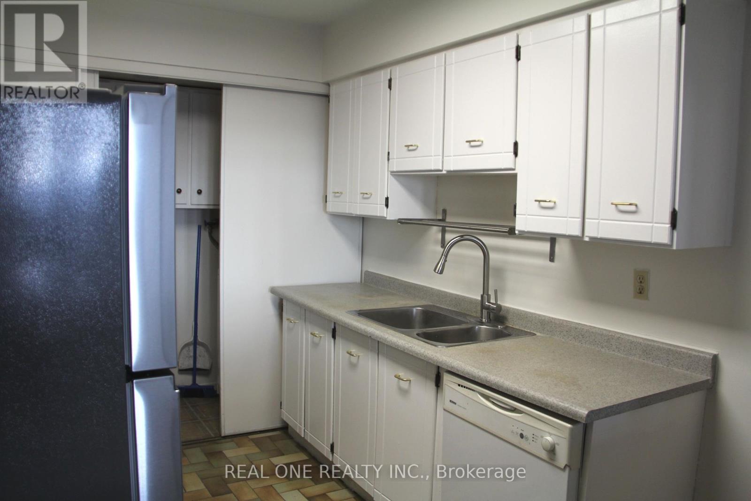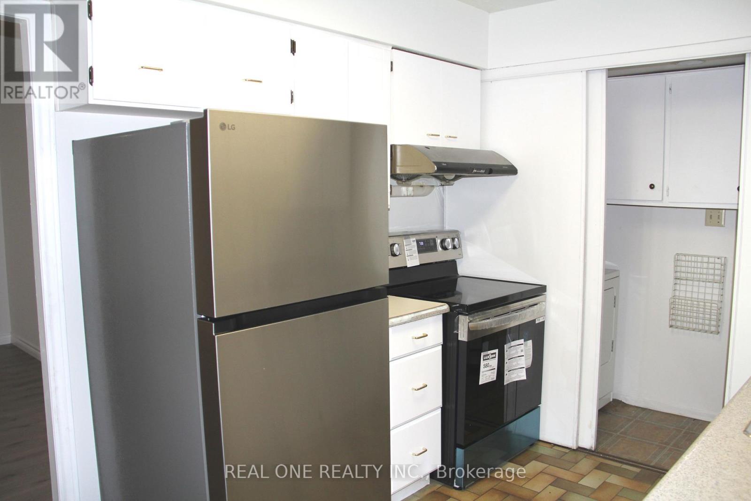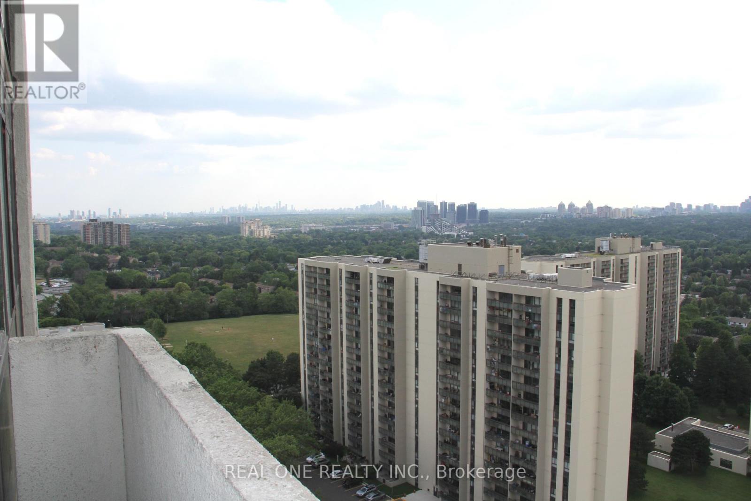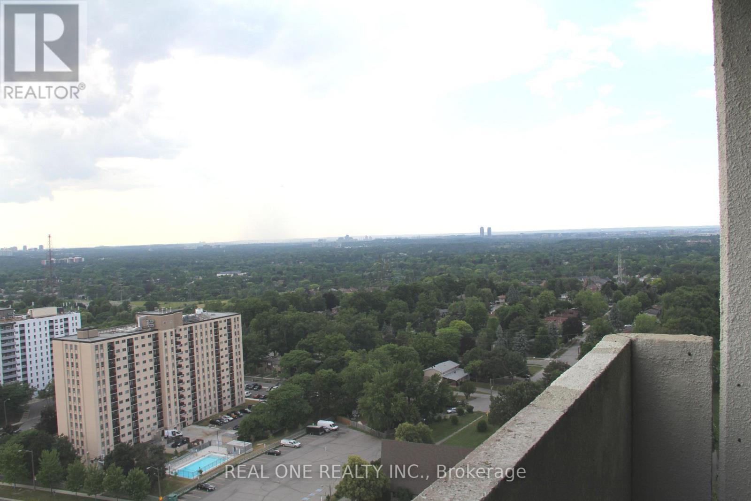2110 - 3300 Don Mills Road
Toronto, Ontario M2J 4X7
2 Bedroom
2 Bathroom
1,000 - 1,199 ft2
Outdoor Pool
Window Air Conditioner
Forced Air
$3,000 Monthly
Location! Steps To All Amenities *Bright & Spacious W/Balcony *Unobstructed View O/L Cn Tower. Move-In Condition. 2 Underground Parking Spots. Close To Seneca College, Shopping Mall, Schools, Hwy 401 & Dvp,T.T.C & Don Mills Subway! (id:61215)
Property Details
|
MLS® Number
|
C12289377 |
|
Property Type
|
Single Family |
|
Community Name
|
Don Valley Village |
|
Community Features
|
Pets Not Allowed |
|
Features
|
Balcony |
|
Parking Space Total
|
2 |
|
Pool Type
|
Outdoor Pool |
|
Structure
|
Tennis Court |
|
View Type
|
View |
Building
|
Bathroom Total
|
2 |
|
Bedrooms Above Ground
|
2 |
|
Bedrooms Total
|
2 |
|
Amenities
|
Exercise Centre, Recreation Centre, Sauna |
|
Basement Type
|
None |
|
Cooling Type
|
Window Air Conditioner |
|
Exterior Finish
|
Concrete |
|
Flooring Type
|
Laminate, Ceramic |
|
Half Bath Total
|
1 |
|
Heating Fuel
|
Natural Gas |
|
Heating Type
|
Forced Air |
|
Size Interior
|
1,000 - 1,199 Ft2 |
|
Type
|
Apartment |
Parking
Land
Rooms
| Level |
Type |
Length |
Width |
Dimensions |
|
Ground Level |
Living Room |
7 m |
3.4 m |
7 m x 3.4 m |
|
Ground Level |
Dining Room |
3.84 m |
3.6 m |
3.84 m x 3.6 m |
|
Ground Level |
Kitchen |
2.62 m |
2.13 m |
2.62 m x 2.13 m |
|
Ground Level |
Primary Bedroom |
4.8 m |
3.54 m |
4.8 m x 3.54 m |
|
Ground Level |
Bedroom 2 |
3.65 m |
3 m |
3.65 m x 3 m |
https://www.realtor.ca/real-estate/28614966/2110-3300-don-mills-road-toronto-don-valley-village-don-valley-village

