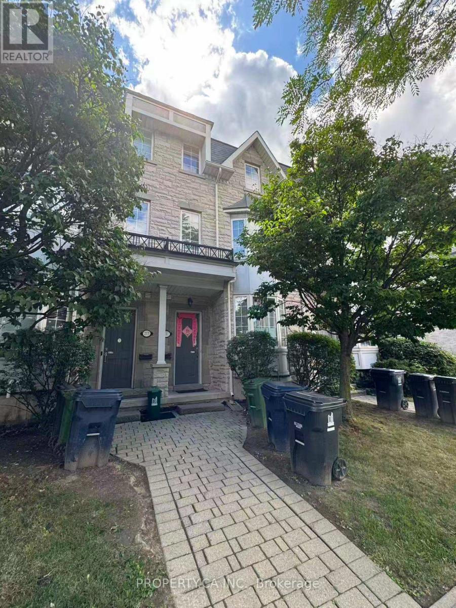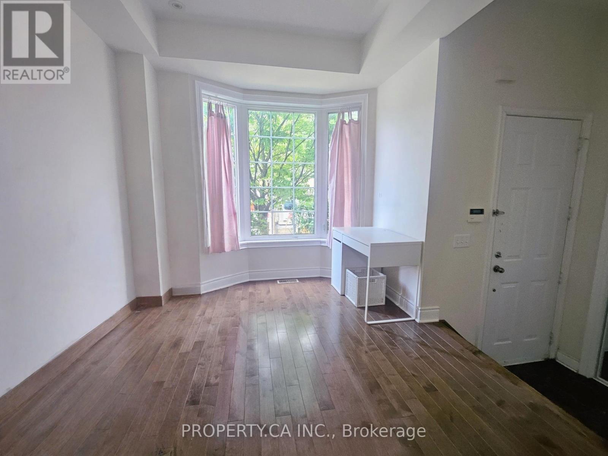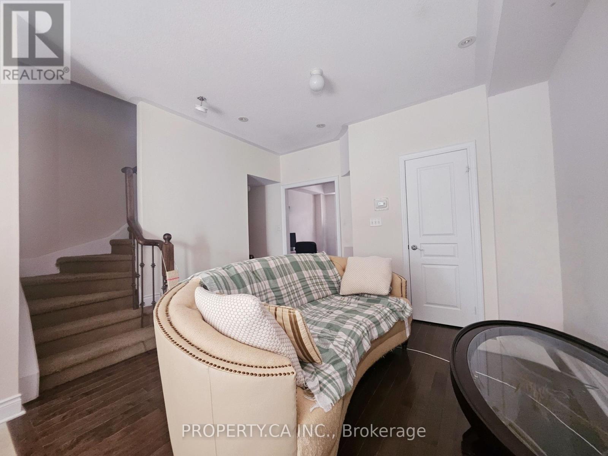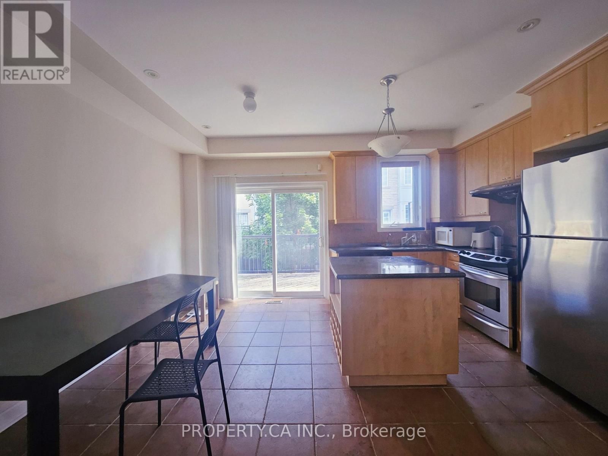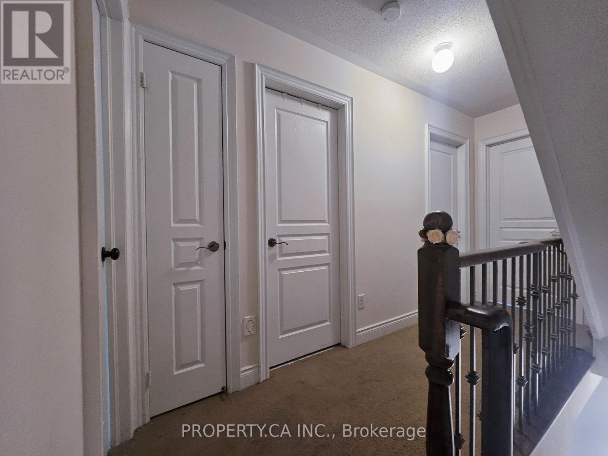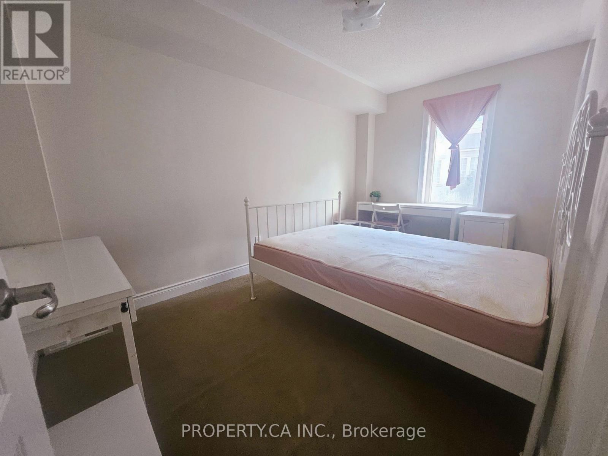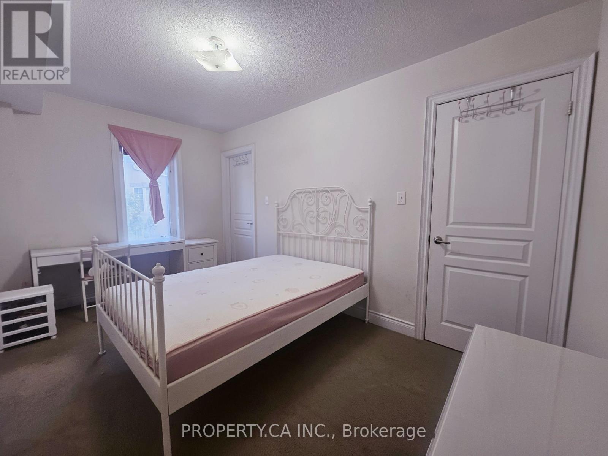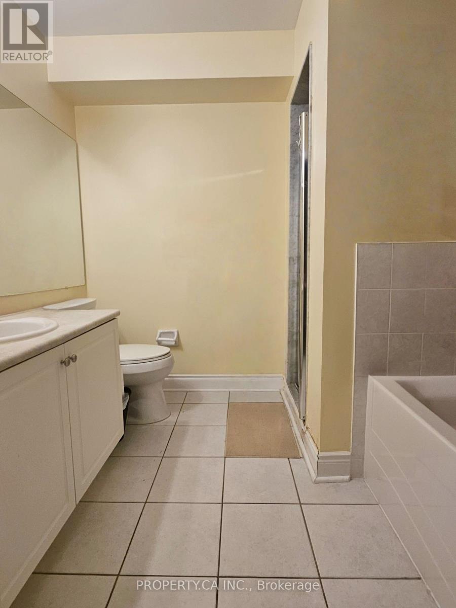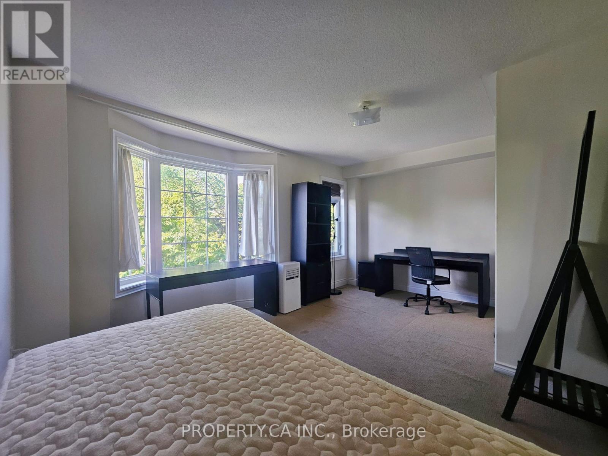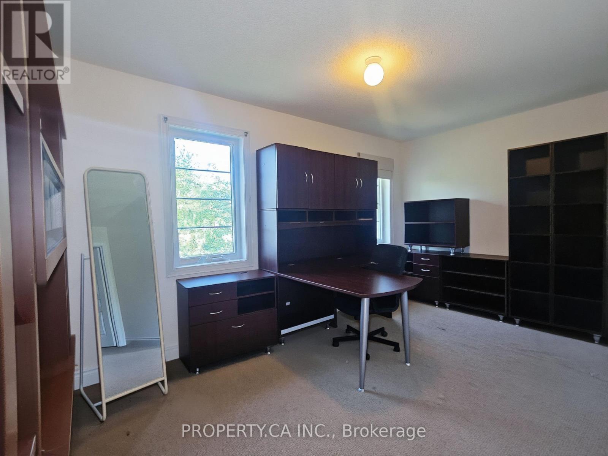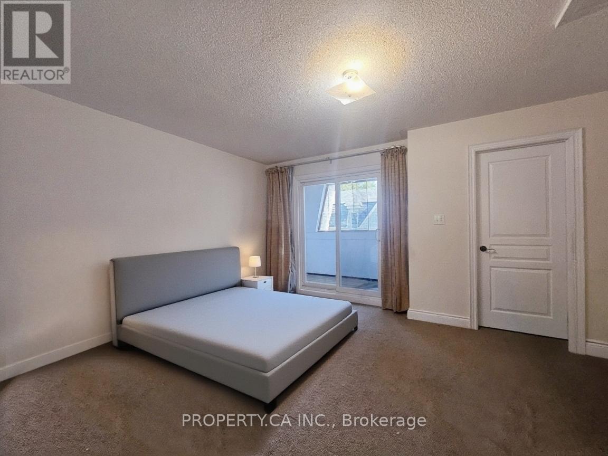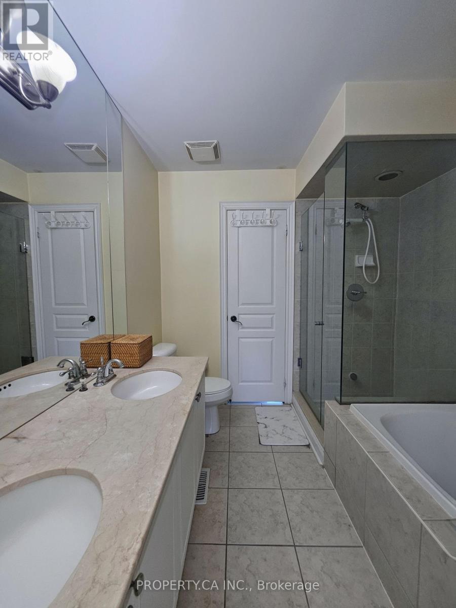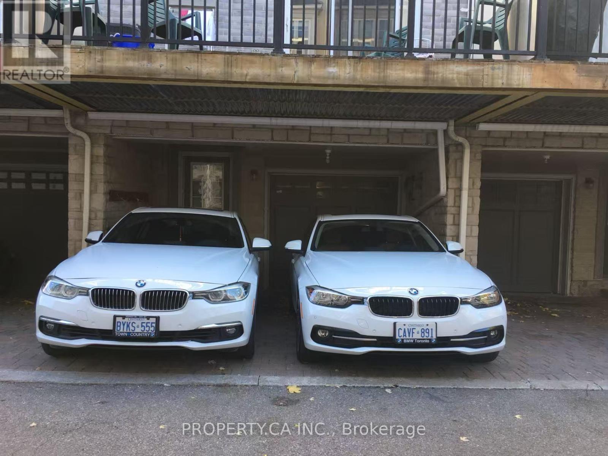211 Finch Avenue E
Toronto, Ontario M2N 4S1
4 Bedroom
3 Bathroom
2,000 - 2,500 ft2
Central Air Conditioning
Forced Air
$3,800 Monthly
*Very Clean 3+1 Bedrooms Large Townhouse In The Heart Of North York, Located On Finch St Between Yonge And Bayview* * Close To All Amenities * Minutes To Subway, Restaurant, Schools *Large Den With Window - Can Easily Used As 4th Bedrooms * 2nd Floor Laundry Room * 9' Ceiling Main Floor * Granite Counter Top & Floor In Kitchen * Direct Access To Garage From Home * Marble Foyer * Hardwood Main Floor * Students welcome! (id:61215)
Property Details
MLS® Number
C12366630
Property Type
Single Family
Community Name
Willowdale East
Features
In Suite Laundry
Parking Space Total
3
Building
Bathroom Total
3
Bedrooms Above Ground
3
Bedrooms Below Ground
1
Bedrooms Total
4
Age
16 To 30 Years
Construction Style Attachment
Attached
Cooling Type
Central Air Conditioning
Exterior Finish
Brick
Flooring Type
Hardwood, Ceramic, Carpeted
Half Bath Total
1
Heating Fuel
Natural Gas
Heating Type
Forced Air
Stories Total
3
Size Interior
2,000 - 2,500 Ft2
Type
Row / Townhouse
Utility Water
Municipal Water
Parking
Land
Acreage
No
Sewer
Sanitary Sewer
Size Depth
46 Ft ,10 In
Size Frontage
16 Ft ,6 In
Size Irregular
16.5 X 46.9 Ft
Size Total Text
16.5 X 46.9 Ft
Rooms
Level
Type
Length
Width
Dimensions
Second Level
Bedroom
Measurements not available
Second Level
Bedroom 2
Measurements not available
Second Level
Laundry Room
Measurements not available
Third Level
Primary Bedroom
Measurements not available
Third Level
Den
Measurements not available
Main Level
Living Room
Measurements not available
Main Level
Dining Room
Measurements not available
Main Level
Kitchen
Measurements not available
https://www.realtor.ca/real-estate/28782169/211-finch-avenue-e-toronto-willowdale-east-willowdale-east

