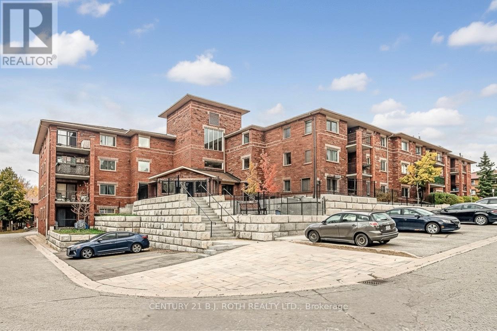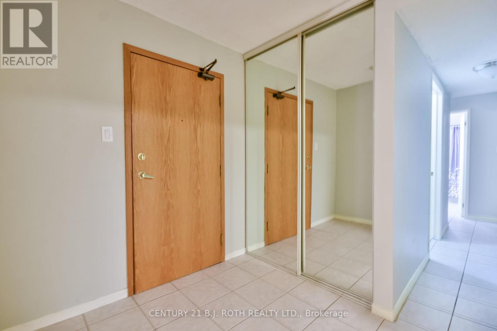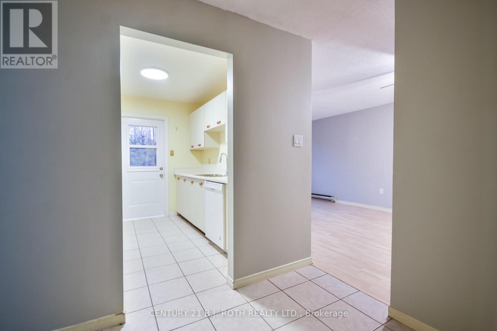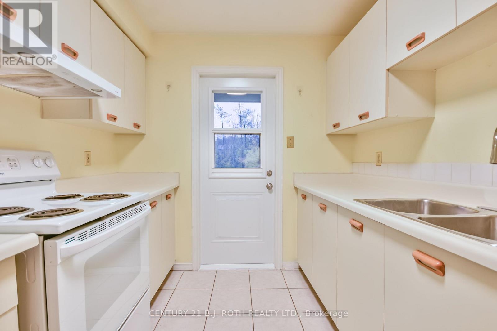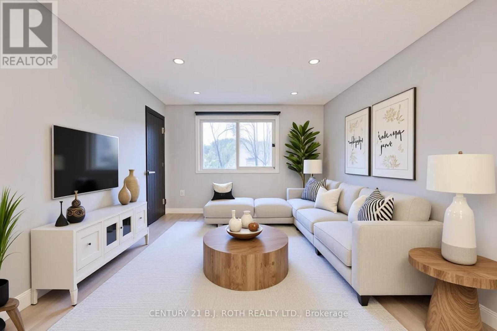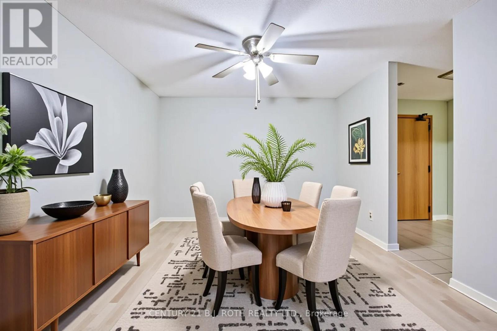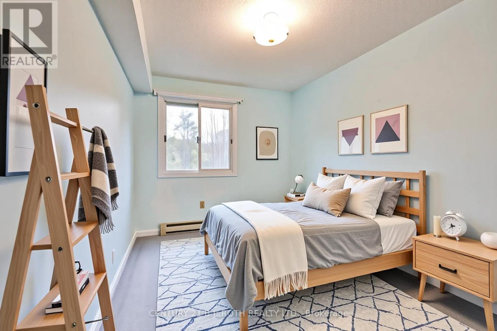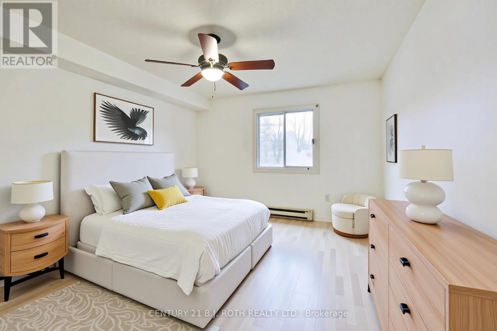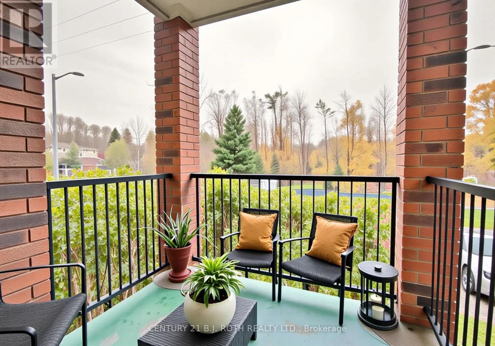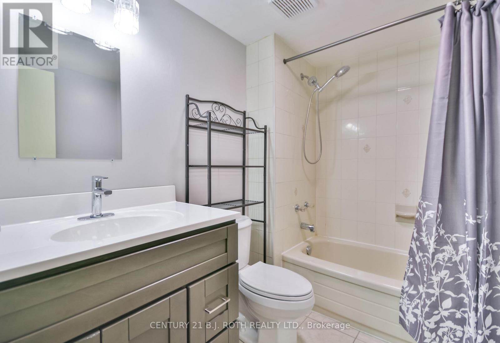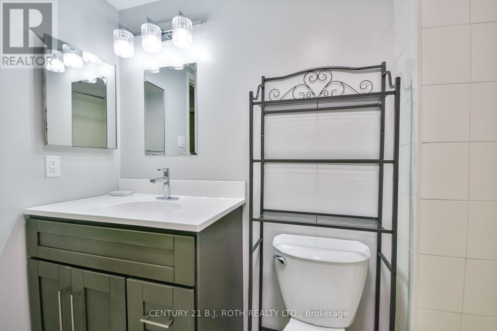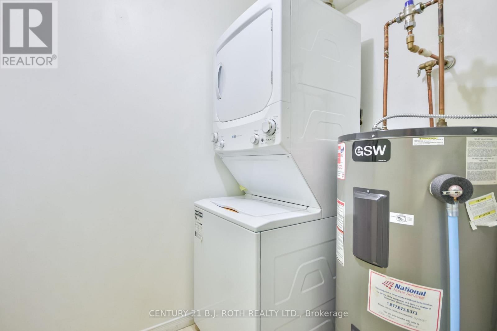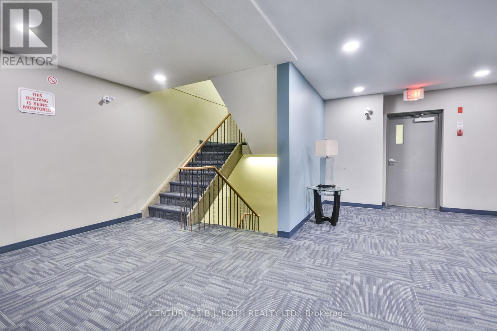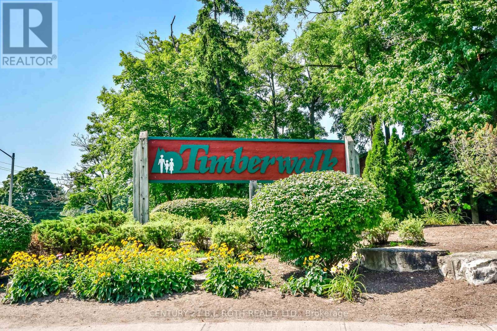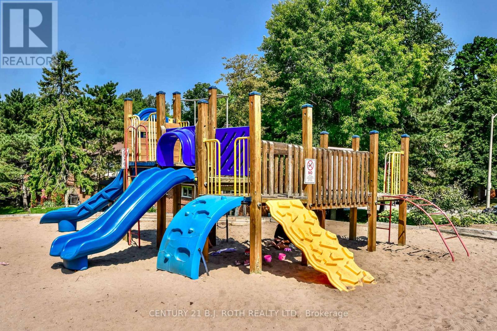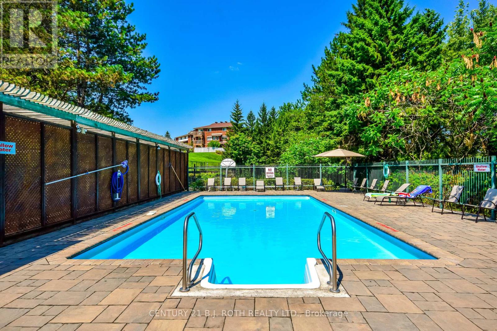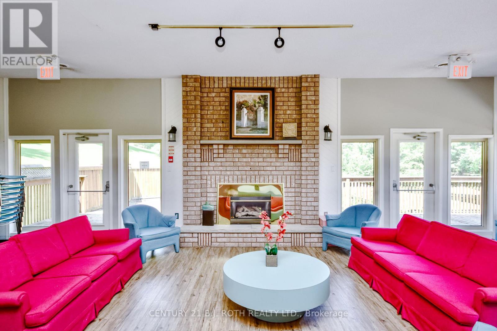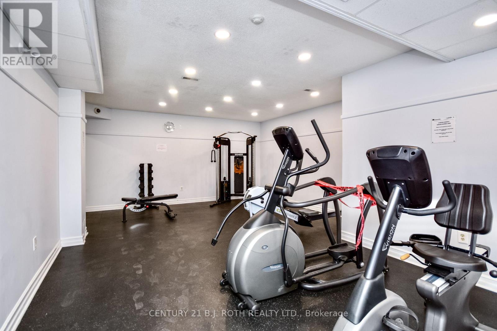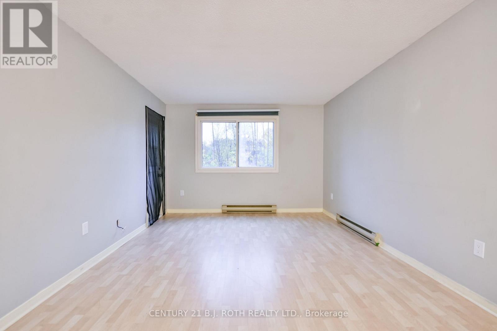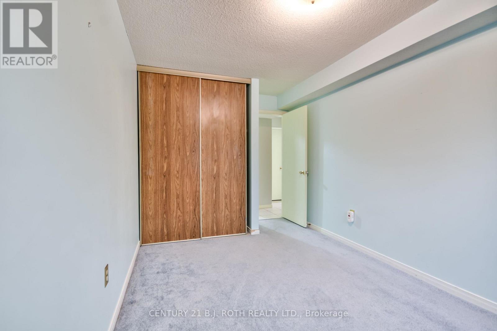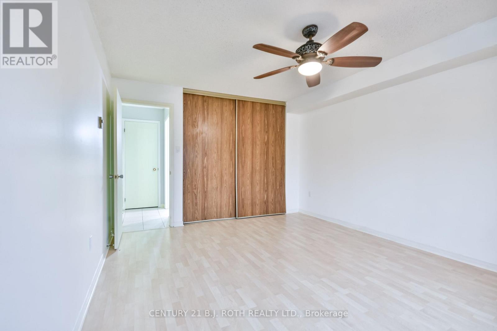Team Finora | Dan Kate and Jodie Finora | Niagara's Top Realtors | ReMax Niagara Realty Ltd.
211 - 1 Quail Crescent S Barrie, Ontario L4N 6W9
$325,000Maintenance, Water, Insurance, Parking
$538.79 Monthly
Maintenance, Water, Insurance, Parking
$538.79 MonthlyWelcome to 1 Quail Crescent Unit 211! This bright and spacious two-bedroom condo offers incredible potential for those looking to add their personal touch. Located in a desirable, family-friendly community just steps from the scenic Ardagh Bluffs, this unit combines comfort, convenience, and opportunity. Enjoy maintenance-free living with snow removal included and access to excellent amenities - a fitness centre, outdoor pool, party room, and playground. The functional layout provides plenty of natural light and space to make it your own.Walk to nearby parks, schools, shopping, and restaurants, with quick access to Hwy 400 for commuters. Whether you're a first-time buyer, downsizer, or investor, this is a fantastic opportunity to build equity in a great location. Please note: Some photos in this listing have been virtually staged to help visualize the home's potential. Furniture, décor, and certain elements shown may not be present in the property. (id:61215)
Property Details
| MLS® Number | S12520966 |
| Property Type | Single Family |
| Community Name | Ardagh |
| Amenities Near By | Golf Nearby, Park, Public Transit, Schools |
| Community Features | Pets Allowed With Restrictions, Community Centre |
| Equipment Type | Water Heater |
| Features | Balcony, In Suite Laundry |
| Parking Space Total | 1 |
| Pool Type | Outdoor Pool |
| Rental Equipment Type | Water Heater |
| Structure | Tennis Court |
Building
| Bathroom Total | 1 |
| Bedrooms Above Ground | 2 |
| Bedrooms Total | 2 |
| Age | 31 To 50 Years |
| Amenities | Exercise Centre, Recreation Centre, Sauna |
| Appliances | Dishwasher, Dryer, Stove, Washer, Refrigerator |
| Basement Type | None |
| Cooling Type | None |
| Exterior Finish | Brick |
| Heating Fuel | Electric |
| Heating Type | Baseboard Heaters |
| Size Interior | 900 - 999 Ft2 |
| Type | Apartment |
Parking
| No Garage |
Land
| Acreage | No |
| Land Amenities | Golf Nearby, Park, Public Transit, Schools |
Rooms
| Level | Type | Length | Width | Dimensions |
|---|---|---|---|---|
| Main Level | Living Room | 7.04 m | 3.53 m | 7.04 m x 3.53 m |
| Main Level | Kitchen | 3.13 m | 2.07 m | 3.13 m x 2.07 m |
| Main Level | Foyer | 2.19 m | 2.16 m | 2.19 m x 2.16 m |
| Main Level | Other | 6.61 m | 0.64 m | 6.61 m x 0.64 m |
| Main Level | Laundry Room | 1.55 m | 2.4 m | 1.55 m x 2.4 m |
| Main Level | Bathroom | 2.47 m | 1.88 m | 2.47 m x 1.88 m |
| Main Level | Bedroom | 3.84 m | 2.46 m | 3.84 m x 2.46 m |
| Main Level | Primary Bedroom | 4.57 m | 3.38 m | 4.57 m x 3.38 m |
https://www.realtor.ca/real-estate/29079583/211-1-quail-crescent-s-barrie-ardagh-ardagh

