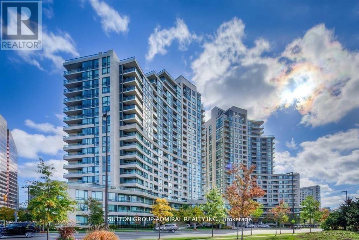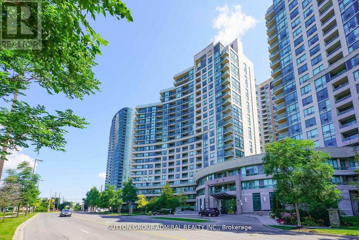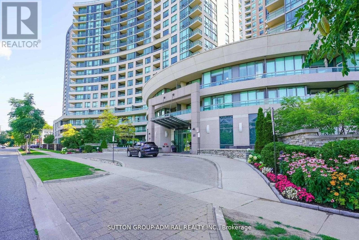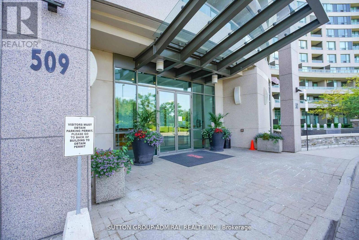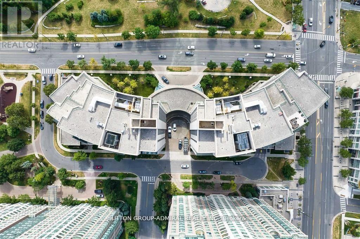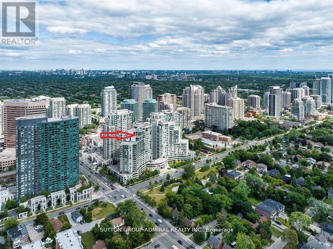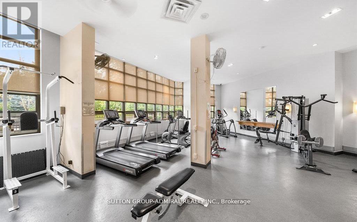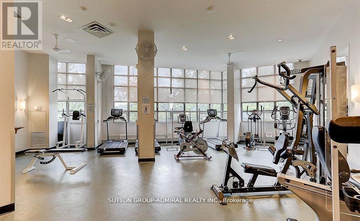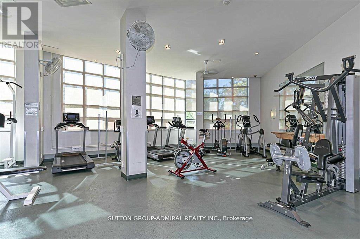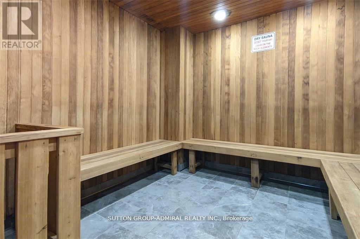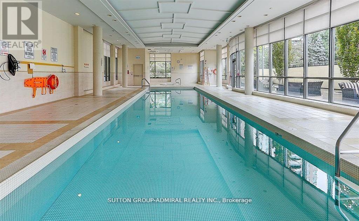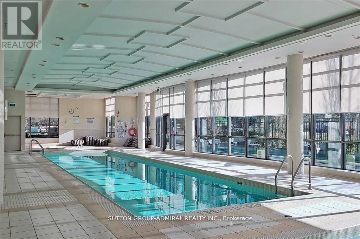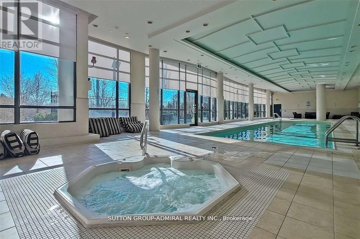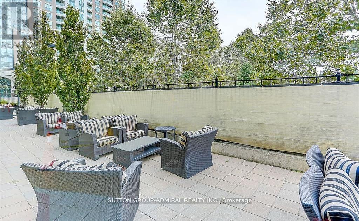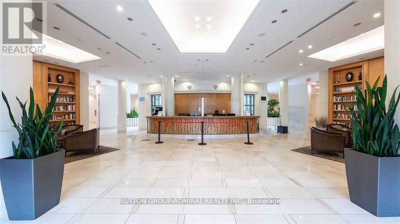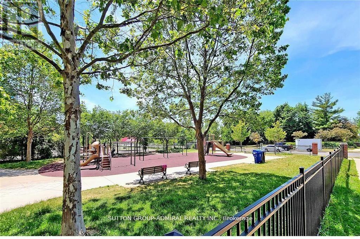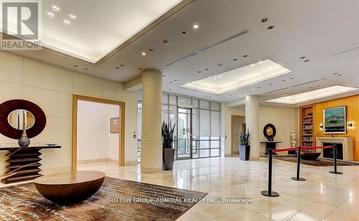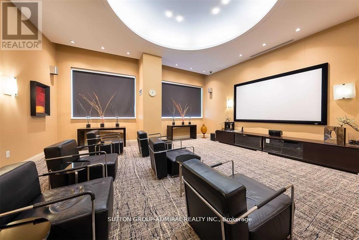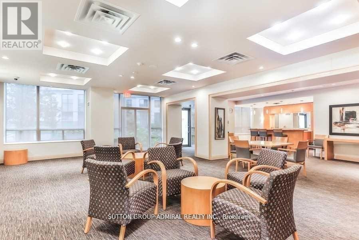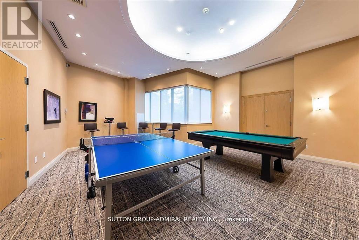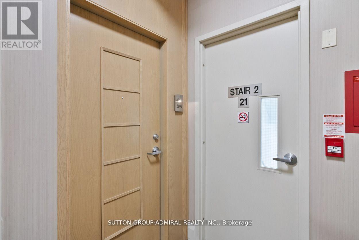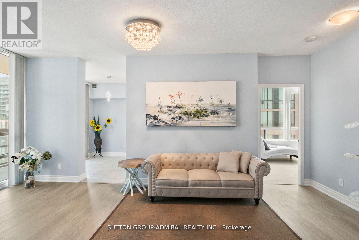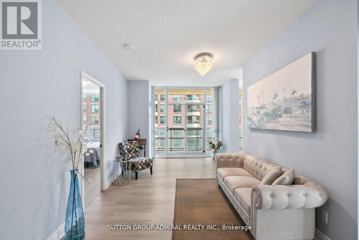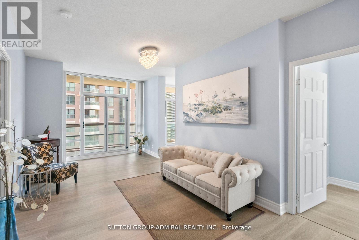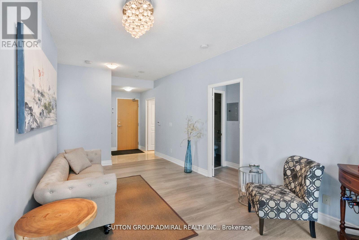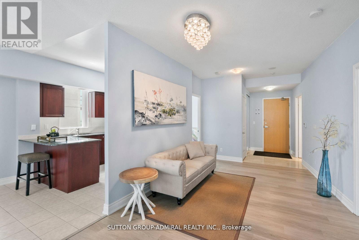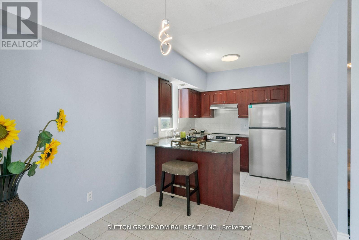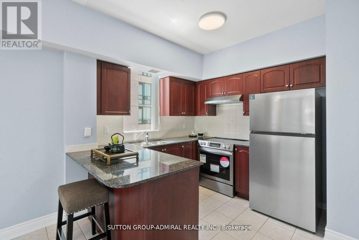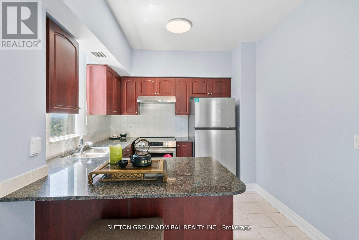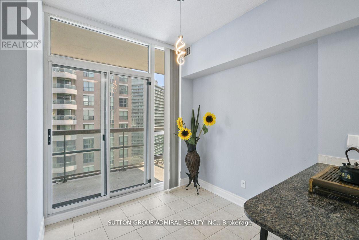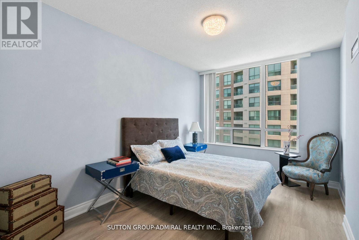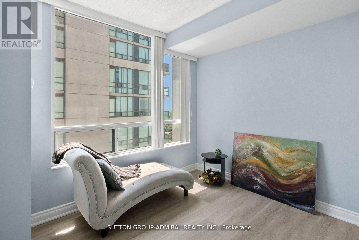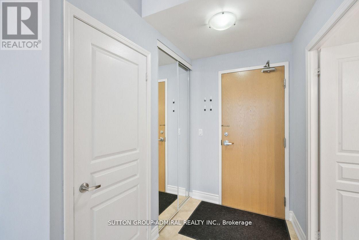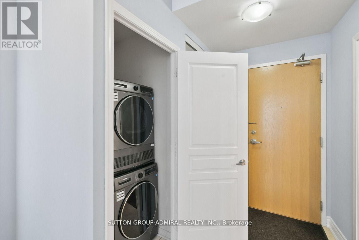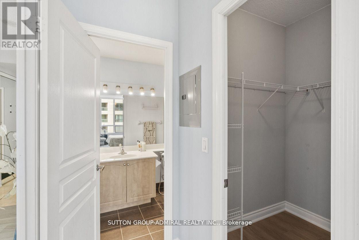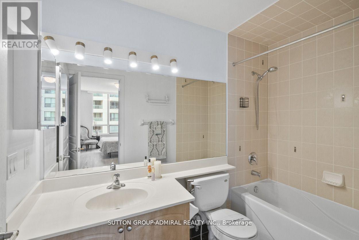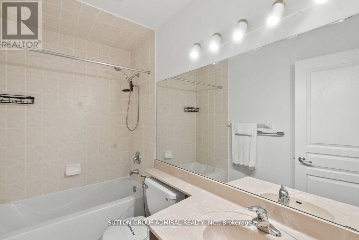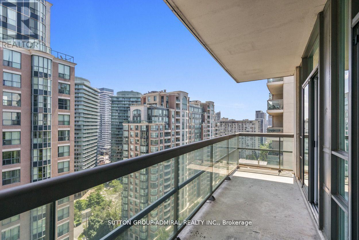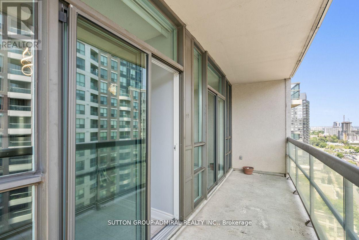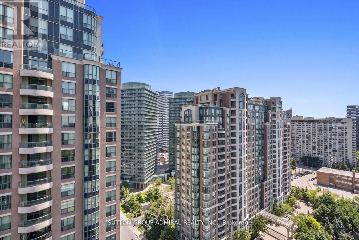Team Finora | Dan Kate and Jodie Finora | Niagara's Top Realtors | ReMax Niagara Realty Ltd.
2102 - 509 Beecroft Road Toronto, Ontario M2N 0A3
$699,900Maintenance, Heat, Water, Electricity, Common Area Maintenance, Insurance, Parking
$939.66 Monthly
Maintenance, Heat, Water, Electricity, Common Area Maintenance, Insurance, Parking
$939.66 MonthlyMeticulously maintained bright & spacious 2-bedroom suite in the heart of North York. Brand-new appliances & laminate floor. Functional split layout offering privacy and comfort. 9-foot high ceiling. Large open-concept living room filled with sunlight leads to balcony, perfect for relaxing & entertaining. Primary bedroom boasts large window, closet & ensuite. The 2nd bedroom is ideal for guests, home office, or growing families. Large kitchen with dining area. Parking & locker included. Well managed building, Utilities included in condo fee, State of art amenities, Just steps from Finch Subway Station, GO and Viva transit, top-rated schools, parks, restaurants, shops, and all that Yonge Street has to offer. Ideal for end-users or investors looking for location, value, and lifestyle in North Yorks most connected neighborhoods. Just move in and enjoy this wonderful home. (id:61215)
Property Details
| MLS® Number | C12329456 |
| Property Type | Single Family |
| Community Name | Willowdale West |
| Amenities Near By | Hospital, Park, Public Transit, Schools |
| Community Features | Pet Restrictions |
| Features | Balcony |
| Parking Space Total | 1 |
| Pool Type | Indoor Pool |
Building
| Bathroom Total | 2 |
| Bedrooms Above Ground | 2 |
| Bedrooms Total | 2 |
| Amenities | Security/concierge, Exercise Centre, Storage - Locker |
| Appliances | Dishwasher, Dryer, Hood Fan, Stove, Washer, Refrigerator |
| Cooling Type | Central Air Conditioning |
| Exterior Finish | Concrete |
| Flooring Type | Laminate |
| Heating Fuel | Natural Gas |
| Heating Type | Forced Air |
| Size Interior | 800 - 899 Ft2 |
| Type | Apartment |
Parking
| Garage |
Land
| Acreage | No |
| Land Amenities | Hospital, Park, Public Transit, Schools |
Rooms
| Level | Type | Length | Width | Dimensions |
|---|---|---|---|---|
| Flat | Living Room | 6.16 m | 3.15 m | 6.16 m x 3.15 m |
| Flat | Dining Room | Measurements not available | ||
| Flat | Kitchen | 4.75 m | 2.47 m | 4.75 m x 2.47 m |
| Flat | Eating Area | Measurements not available | ||
| Flat | Primary Bedroom | 4.42 m | 3.06 m | 4.42 m x 3.06 m |
| Flat | Bedroom | 3.15 m | 2.72 m | 3.15 m x 2.72 m |

