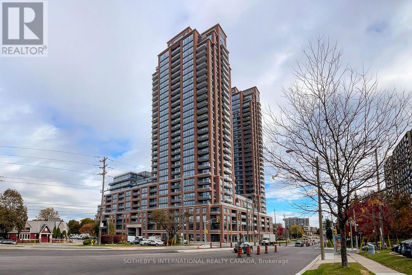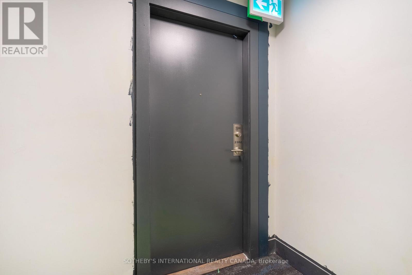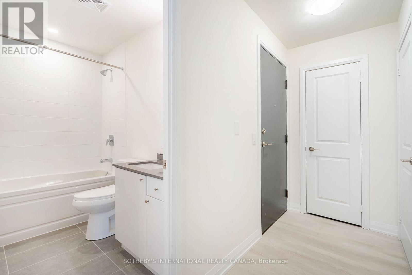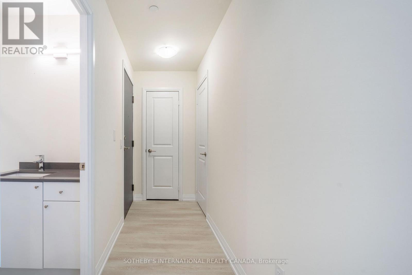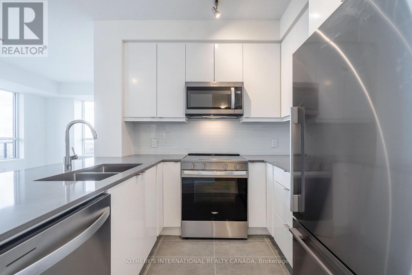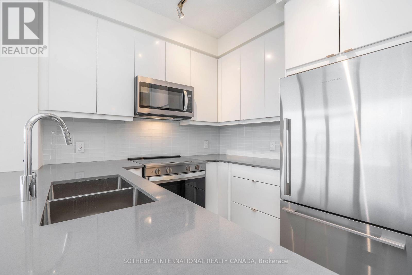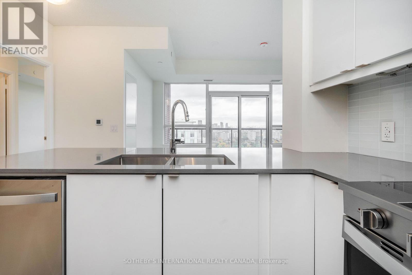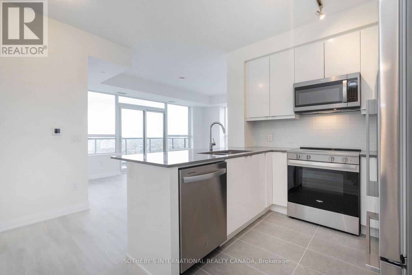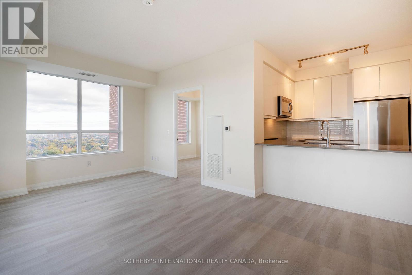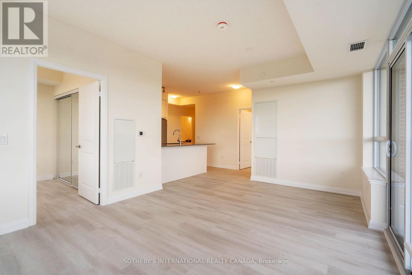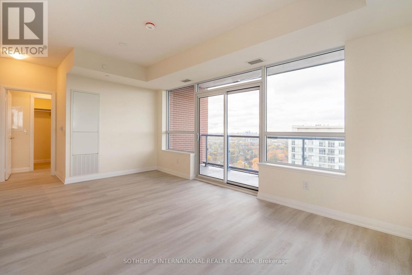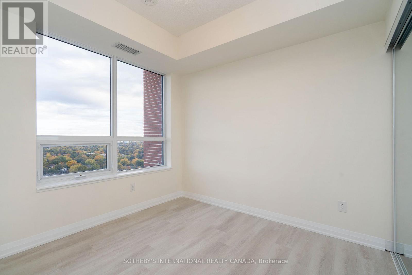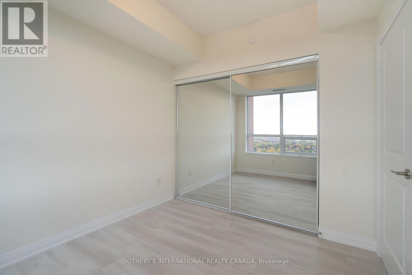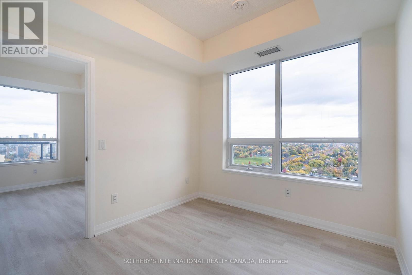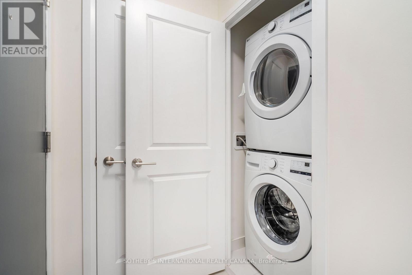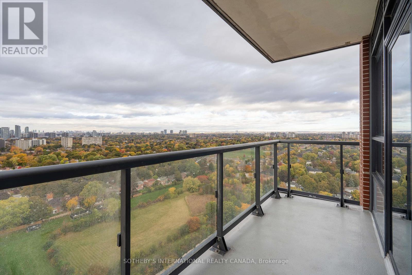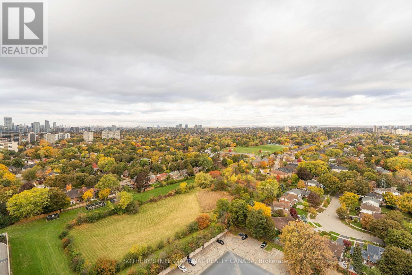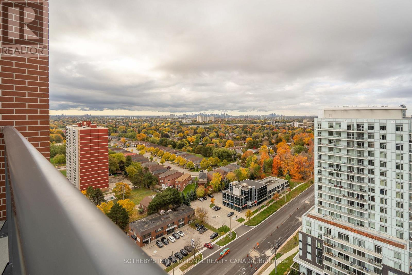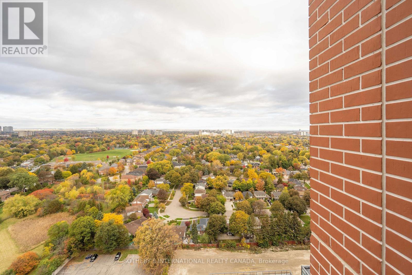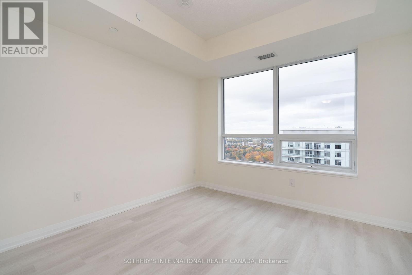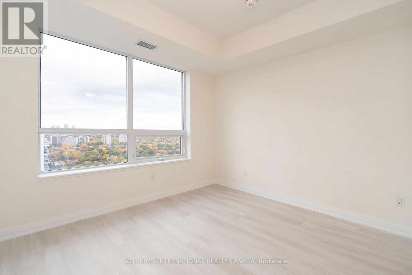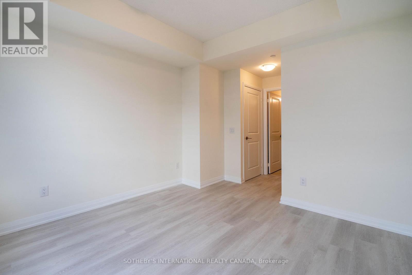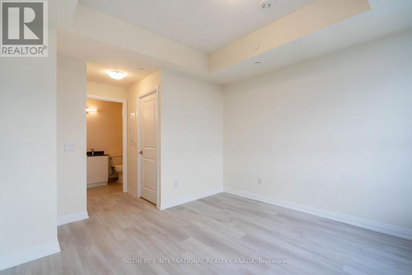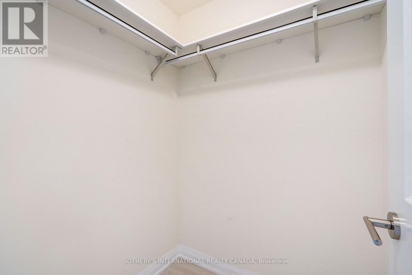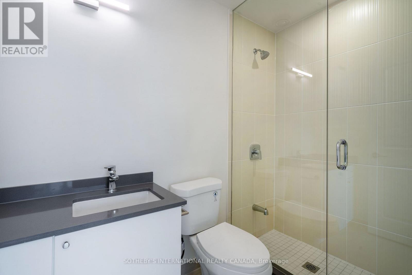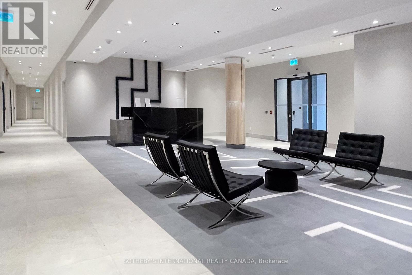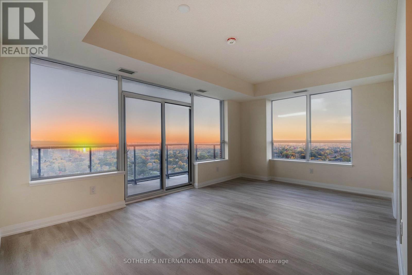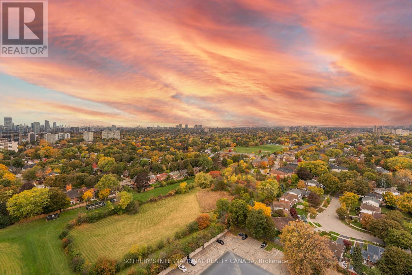2 Bedroom
2 Bathroom
800 - 899 ft2
Outdoor Pool
Central Air Conditioning
Coil Fan
$2,700 Monthly
Welcome to Pinnacle Toronto East, a brand-new, never-lived-in corner unit offering 879 sq. ft.of bright, open-concept living space. This sun-filled 2-bedroom, 2-bathroom condo featuresexpansive windows, a spacious layout, and a modern kitchen with quartz countertops, stainlesssteel appliances, and designer cabinetry. Both bedrooms are generously sized with ample closetspace, and the primary ensuite includes a sleek glass shower. Enjoy your private balcony withunobstructed south-west views - the perfect spot to take in stunning sunsets. The unit includeswater, heat, and internet, along with a parking space and locker for added convenience.Residents of this sought-after building enjoy premium amenities including an outdoor pool andhot tub, state-of-the-art fitness centre with yoga studio, elegant party and dining rooms, akids' play area, sports lounge, and outdoor terrace with BBQs - all supported by 24-hourconcierge service and secure underground parking. Ideally located in the Tam O'Shanter-Sullivanneighbourhood, you're just minutes from Highways 401, 404, and the DVP, with easy access topublic transit, shopping, dining, parks, and schools. (id:61215)
Property Details
|
MLS® Number
|
E12490502 |
|
Property Type
|
Single Family |
|
Community Name
|
Tam O'Shanter-Sullivan |
|
Community Features
|
Pets Not Allowed |
|
Features
|
Balcony, Carpet Free |
|
Parking Space Total
|
1 |
|
Pool Type
|
Outdoor Pool |
Building
|
Bathroom Total
|
2 |
|
Bedrooms Above Ground
|
2 |
|
Bedrooms Total
|
2 |
|
Age
|
New Building |
|
Amenities
|
Security/concierge, Exercise Centre, Party Room, Visitor Parking, Storage - Locker |
|
Basement Type
|
None |
|
Cooling Type
|
Central Air Conditioning |
|
Exterior Finish
|
Brick, Stone |
|
Flooring Type
|
Wood |
|
Heating Fuel
|
Natural Gas |
|
Heating Type
|
Coil Fan |
|
Size Interior
|
800 - 899 Ft2 |
|
Type
|
Apartment |
Parking
Land
Rooms
| Level |
Type |
Length |
Width |
Dimensions |
|
Main Level |
Kitchen |
0.2 m |
0.2 m |
0.2 m x 0.2 m |
|
Main Level |
Living Room |
0.47 m |
0.33 m |
0.47 m x 0.33 m |
|
Main Level |
Dining Room |
0.47 m |
0.33 m |
0.47 m x 0.33 m |
|
Main Level |
Primary Bedroom |
0.29 m |
0.28 m |
0.29 m x 0.28 m |
|
Main Level |
Bedroom 2 |
0.25 m |
0.22 m |
0.25 m x 0.22 m |
https://www.realtor.ca/real-estate/29047965/2102-3260-sheppard-avenue-e-toronto-tam-oshanter-sullivan-tam-oshanter-sullivan

