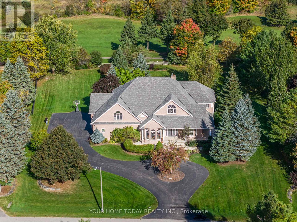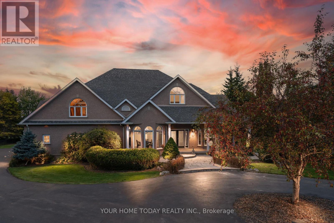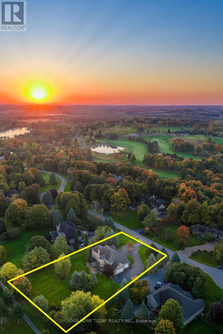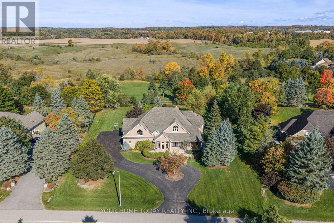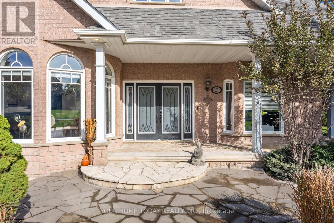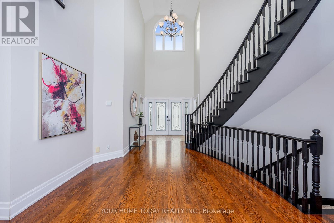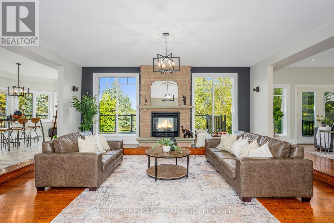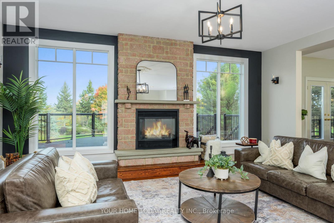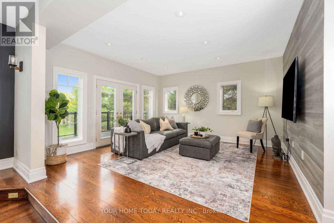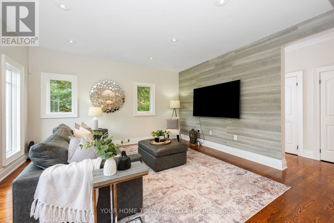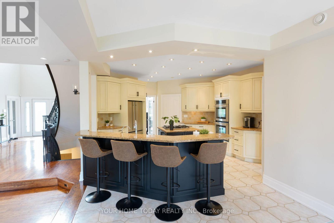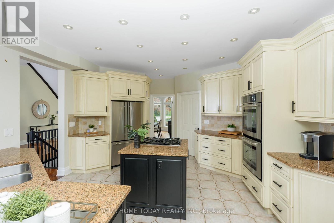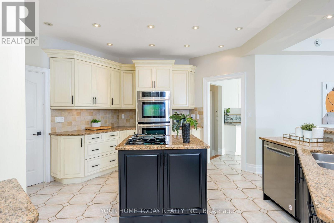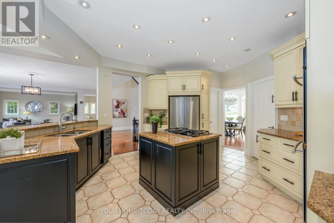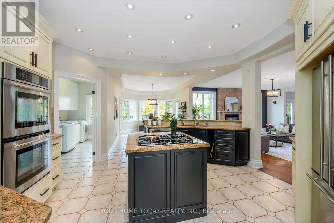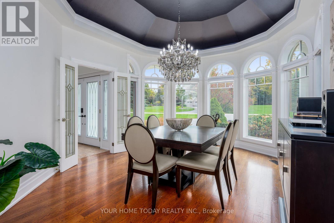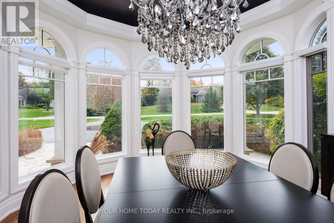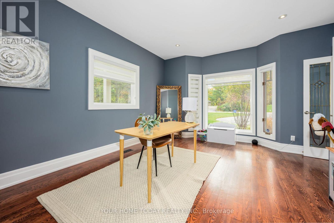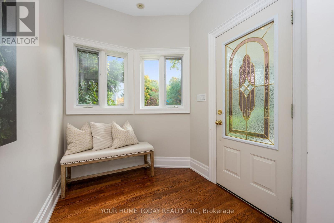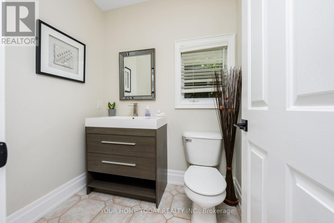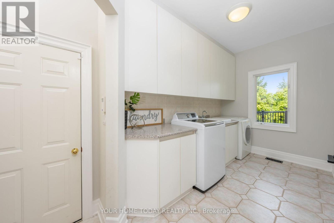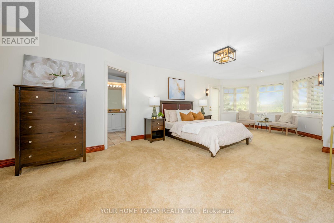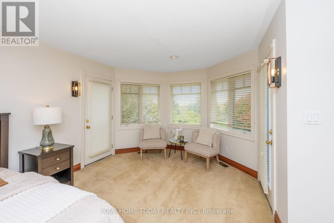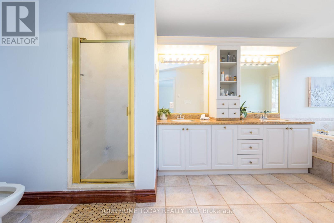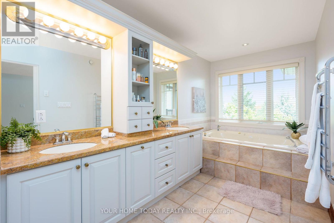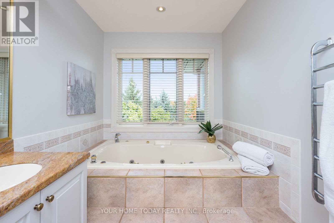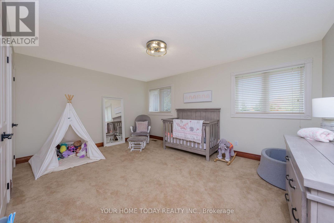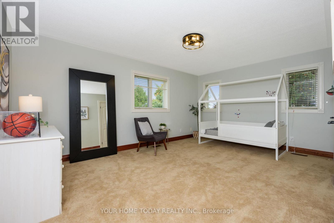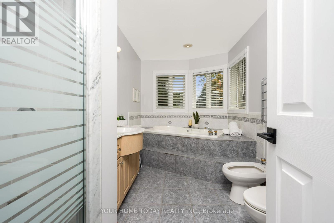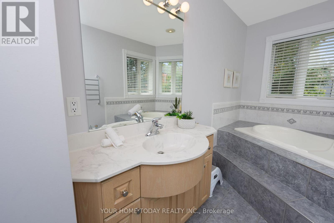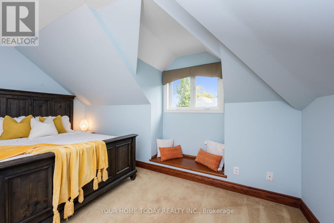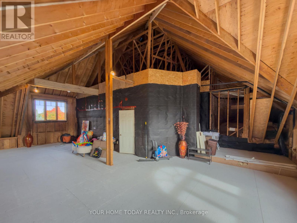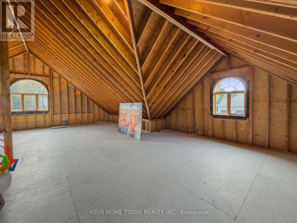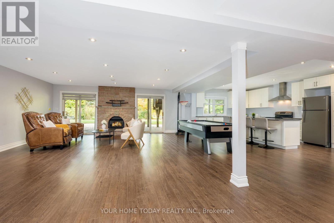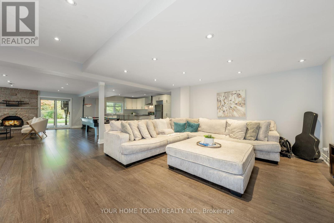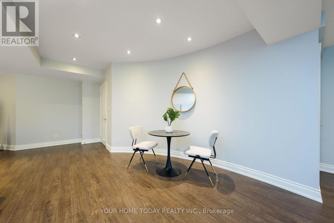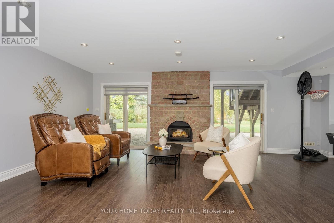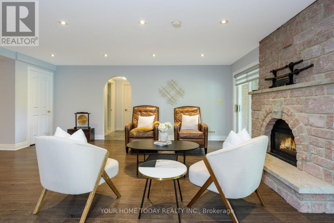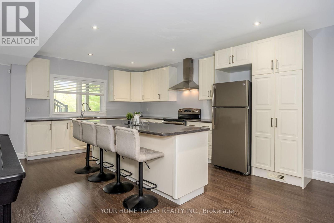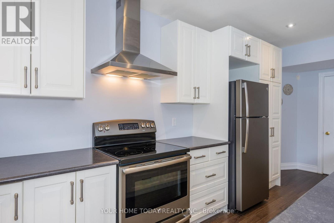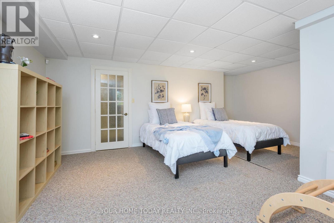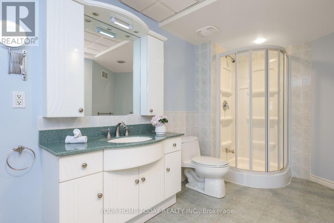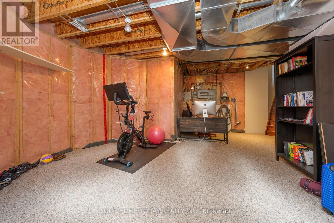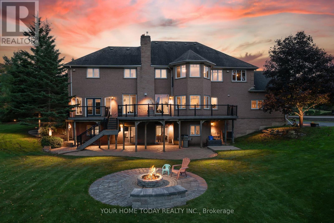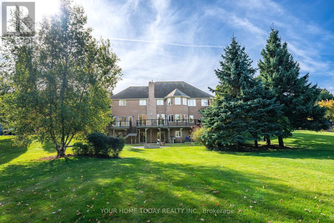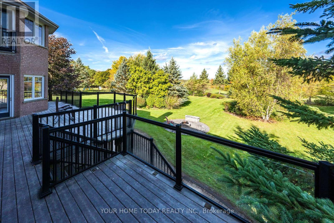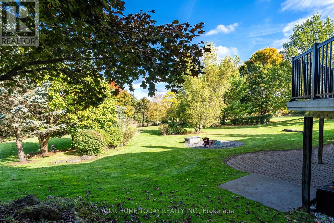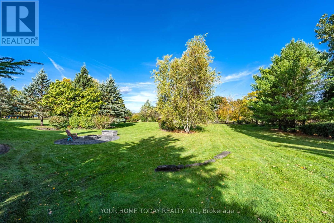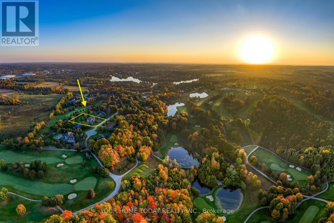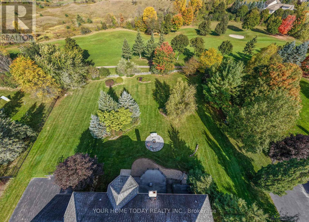6 Bedroom
4 Bathroom
3,500 - 5,000 ft2
Fireplace
Central Air Conditioning
Forced Air
$2,349,900
Magnificent is the only way to describe this home & property! Situated on a beautiful 1.05-acre lot in a small enclave of executive homes & backing onto the prestigious Blue Springs Golf Course offering million-dollar views & great golf! Set up for multi-generational/blended family living w/ potential for 3 separate, privately accessed, living areas - perfect for in-laws, children, nanny, home office & more! A circular drive & inviting covered porch welcome you into this immaculate home featuring ~6,000 sq. ft. of beautifully finished living space, multiple W/O's, plus an ~900 sq. ft. unfinished loft (sep access). A grand foyer sets the stage for this outstanding home w/impressive 2-story ceiling & sweeping staircase to both the upper & lower level. The main level features an O/C kitchen/living/family room, the heart of the home, across the back to take advantage of the amazing views! The gourmet kitchen offers all the bells and whistles - large island w/seating, granite counter, W/I pantry, SS appliances & W/O to a party-sized composite deck O/L the breathtaking yard. The adjoining sunken family w/gas f/p & huge windows & living room with another W/O make entertaining a pleasure. A formal dining room w/coffered ceiling complimented by accent lighting adds to the enjoyment. A bdrm/office, service entrance, powder room, laundry room & mudroom w/a 2nd staircase to the basement along w/access to the garage & loft complete the main level. The upper level offers 4 spacious bdrms, the primary w/2 Juliette balconies, W/I closet & luxurious 6-pc ensuite. The remaining 3 bdrms share an elegant 5-pc bthrm. The lower level featuring a separate entrance enhances the home w/a spacious O/C area, full kitchen, rec room, W/O to a covered patio, 5th bedroom, 3-pc, huge cantina/cold cellar & plenty of storage/utility space. A 3.5 car garage & parking for 12 cars complete the package. Great location. Close to Fairy Lake & Prospect Park w/easy access to 401 for commuters. (id:61215)
Property Details
|
MLS® Number
|
W12467882 |
|
Property Type
|
Single Family |
|
Community Name
|
1049 - Rural Halton Hills |
|
Amenities Near By
|
Golf Nearby, Park, Schools |
|
Equipment Type
|
Water Heater |
|
Parking Space Total
|
15 |
|
Rental Equipment Type
|
Water Heater |
|
View Type
|
View |
Building
|
Bathroom Total
|
4 |
|
Bedrooms Above Ground
|
5 |
|
Bedrooms Below Ground
|
1 |
|
Bedrooms Total
|
6 |
|
Appliances
|
Garage Door Opener Remote(s), Water Softener |
|
Basement Development
|
Finished |
|
Basement Features
|
Walk Out, Apartment In Basement |
|
Basement Type
|
N/a (finished), N/a |
|
Construction Style Attachment
|
Detached |
|
Cooling Type
|
Central Air Conditioning |
|
Exterior Finish
|
Brick |
|
Fireplace Present
|
Yes |
|
Flooring Type
|
Hardwood, Laminate, Carpeted, Ceramic |
|
Foundation Type
|
Unknown |
|
Half Bath Total
|
1 |
|
Heating Fuel
|
Natural Gas |
|
Heating Type
|
Forced Air |
|
Stories Total
|
2 |
|
Size Interior
|
3,500 - 5,000 Ft2 |
|
Type
|
House |
Parking
Land
|
Acreage
|
No |
|
Land Amenities
|
Golf Nearby, Park, Schools |
|
Sewer
|
Septic System |
|
Size Depth
|
283 Ft ,9 In |
|
Size Frontage
|
141 Ft ,1 In |
|
Size Irregular
|
141.1 X 283.8 Ft |
|
Size Total Text
|
141.1 X 283.8 Ft |
|
Surface Water
|
Lake/pond |
Rooms
| Level |
Type |
Length |
Width |
Dimensions |
|
Second Level |
Loft |
11.46 m |
10.63 m |
11.46 m x 10.63 m |
|
Second Level |
Primary Bedroom |
8.69 m |
4.08 m |
8.69 m x 4.08 m |
|
Second Level |
Bedroom 2 |
4.93 m |
4.41 m |
4.93 m x 4.41 m |
|
Second Level |
Bedroom 3 |
4.64 m |
4.58 m |
4.64 m x 4.58 m |
|
Second Level |
Bedroom 4 |
5.23 m |
4.41 m |
5.23 m x 4.41 m |
|
Basement |
Recreational, Games Room |
11.7 m |
8.12 m |
11.7 m x 8.12 m |
|
Basement |
Kitchen |
6.52 m |
3.72 m |
6.52 m x 3.72 m |
|
Basement |
Bedroom 5 |
5.8 m |
5.56 m |
5.8 m x 5.56 m |
|
Basement |
Other |
6.2 m |
5.78 m |
6.2 m x 5.78 m |
|
Ground Level |
Living Room |
9.05 m |
6.06 m |
9.05 m x 6.06 m |
|
Ground Level |
Dining Room |
5.21 m |
3.93 m |
5.21 m x 3.93 m |
|
Ground Level |
Kitchen |
7.27 m |
4.59 m |
7.27 m x 4.59 m |
|
Ground Level |
Eating Area |
3.45 m |
3.42 m |
3.45 m x 3.42 m |
|
Ground Level |
Family Room |
4.6 m |
4.57 m |
4.6 m x 4.57 m |
|
Ground Level |
Office |
5.02 m |
4.09 m |
5.02 m x 4.09 m |
https://www.realtor.ca/real-estate/29001751/21-turtle-lake-drive-halton-hills-rural-halton-hills-1049-rural-halton-hills

