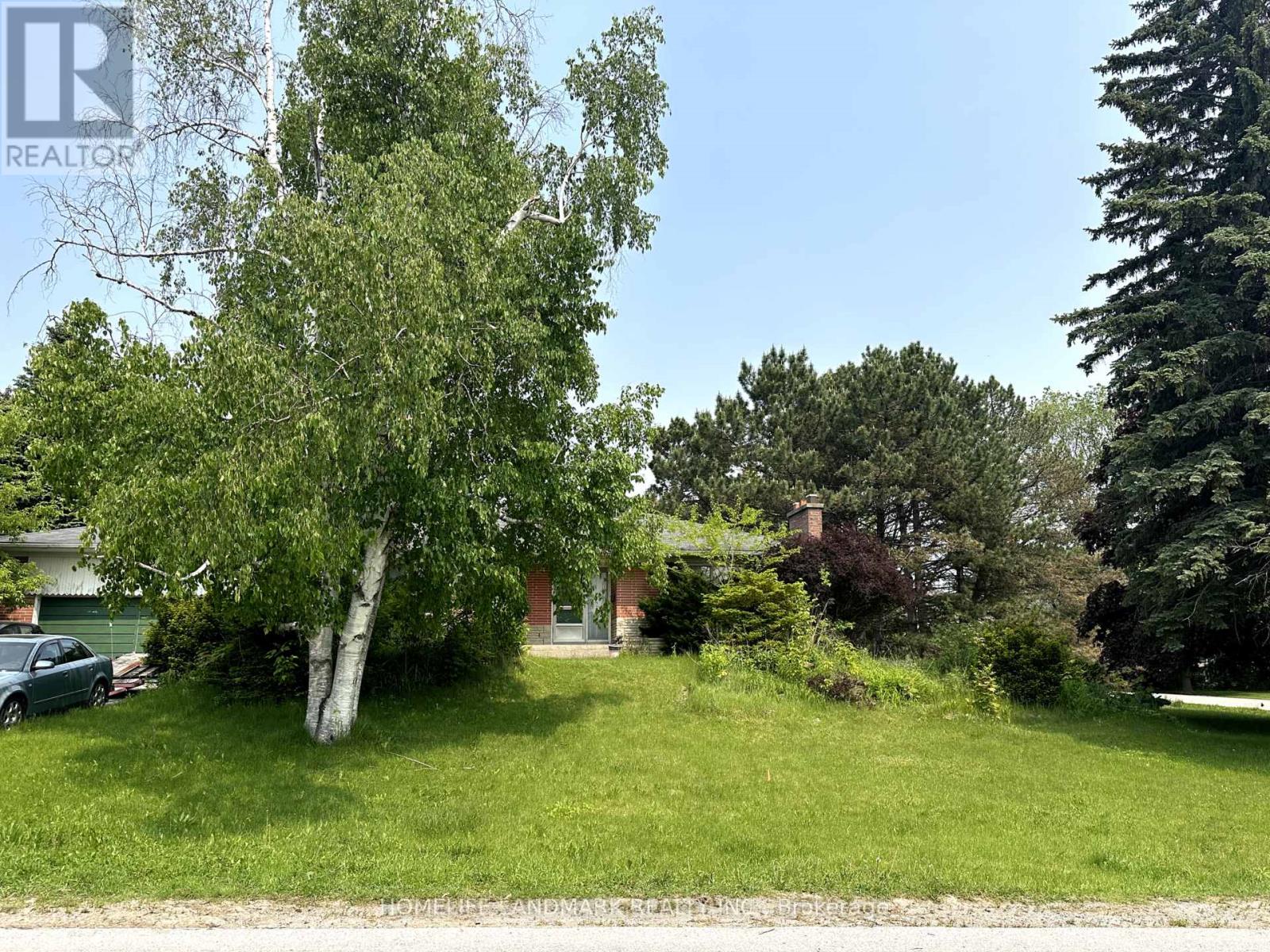Team Finora | Dan Kate and Jodie Finora | Niagara's Top Realtors | ReMax Niagara Realty Ltd.
21 Grandview Boulevard Markham, Ontario L3P 1E9
3 Bedroom
1 Bathroom
1,100 - 1,500 ft2
Bungalow
Fireplace
Central Air Conditioning
Forced Air
$2,600,000
Attention Investors & Builders! Spectacular Development Lot of 137.15X135.71 On Prestigious Street; Highly Ranked Markville Secondary School zone; Walk To Milne Conservation Area; Ranch Style Bungalow with new hardwood floors; Great Potential To Divide Into 2+ Lots; Buyer To Conduct Due Diligence; Seller Makes No Representation To Future Feasibility; (id:61215)
Property Details
| MLS® Number | N12205631 |
| Property Type | Single Family |
| Community Name | Bullock |
| Parking Space Total | 6 |
Building
| Bathroom Total | 1 |
| Bedrooms Above Ground | 3 |
| Bedrooms Total | 3 |
| Architectural Style | Bungalow |
| Basement Development | Finished |
| Basement Type | N/a (finished) |
| Construction Style Attachment | Detached |
| Cooling Type | Central Air Conditioning |
| Exterior Finish | Brick |
| Fireplace Present | Yes |
| Flooring Type | Carpeted, Hardwood |
| Foundation Type | Concrete |
| Heating Fuel | Natural Gas |
| Heating Type | Forced Air |
| Stories Total | 1 |
| Size Interior | 1,100 - 1,500 Ft2 |
| Type | House |
| Utility Water | Municipal Water |
Parking
| Attached Garage | |
| Garage |
Land
| Acreage | No |
| Sewer | Sanitary Sewer |
| Size Depth | 135 Ft ,8 In |
| Size Frontage | 137 Ft ,2 In |
| Size Irregular | 137.2 X 135.7 Ft |
| Size Total Text | 137.2 X 135.7 Ft |
| Zoning Description | Residential |
Rooms
| Level | Type | Length | Width | Dimensions |
|---|---|---|---|---|
| Basement | Family Room | 6.3 m | 4.27 m | 6.3 m x 4.27 m |
| Main Level | Living Room | 6.88 m | 4.45 m | 6.88 m x 4.45 m |
| Main Level | Dining Room | 4.65 m | 3.95 m | 4.65 m x 3.95 m |
| Main Level | Kitchen | 3.93 m | 3.41 m | 3.93 m x 3.41 m |
| Main Level | Primary Bedroom | 4.63 m | 3.42 m | 4.63 m x 3.42 m |
| Main Level | Bedroom 2 | 3.42 m | 3.39 m | 3.42 m x 3.39 m |
| Main Level | Bedroom 3 | 3.42 m | 2.88 m | 3.42 m x 2.88 m |
https://www.realtor.ca/real-estate/28436415/21-grandview-boulevard-markham-bullock-bullock







