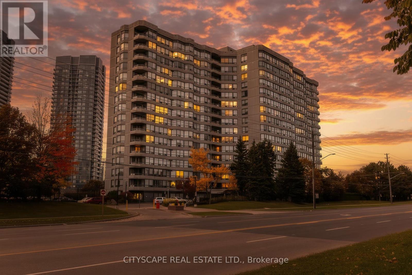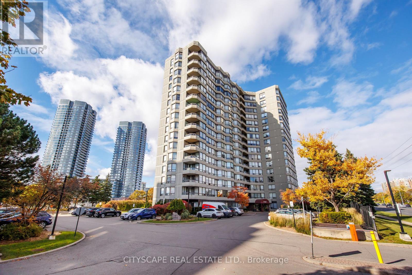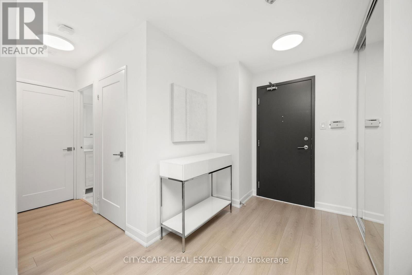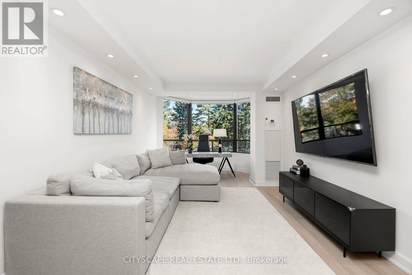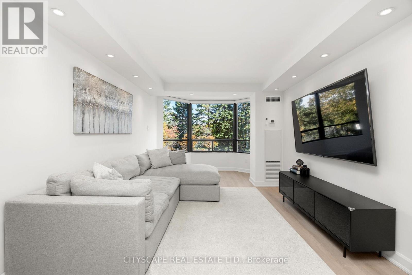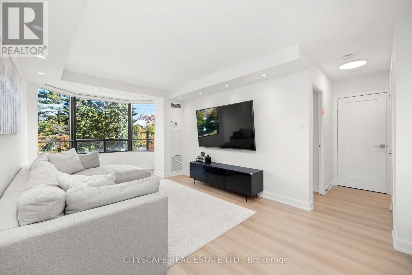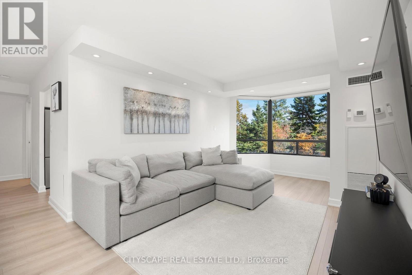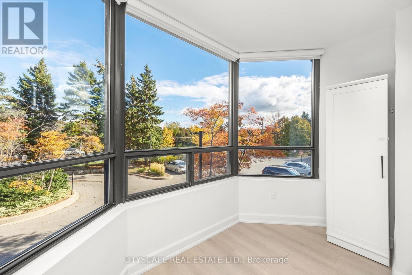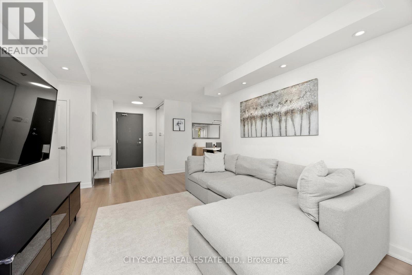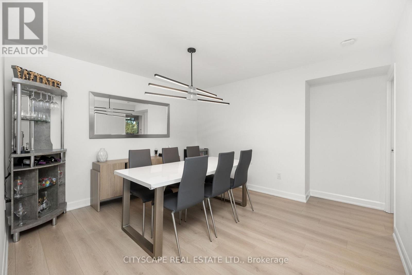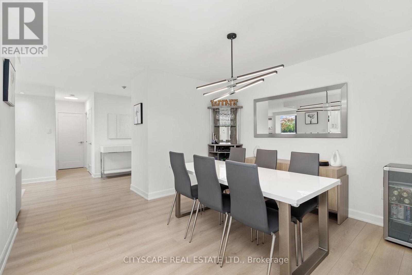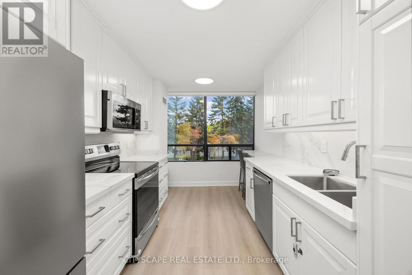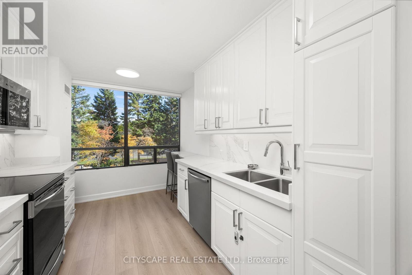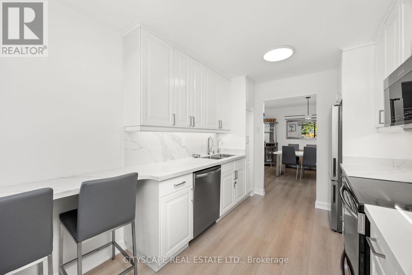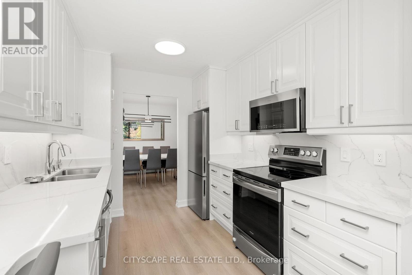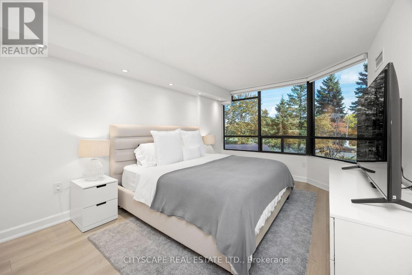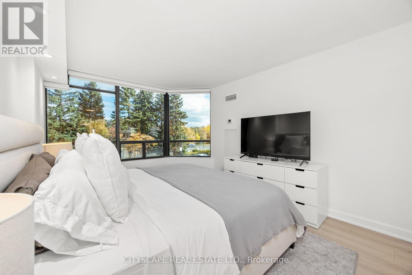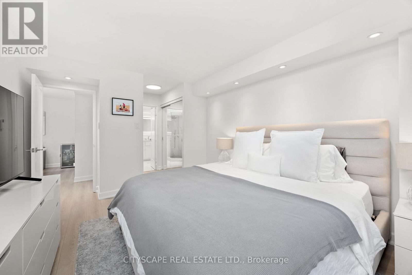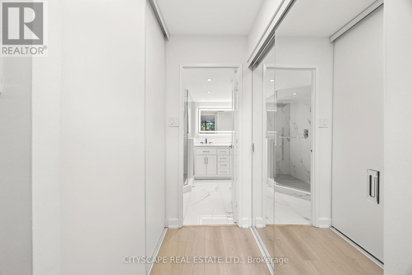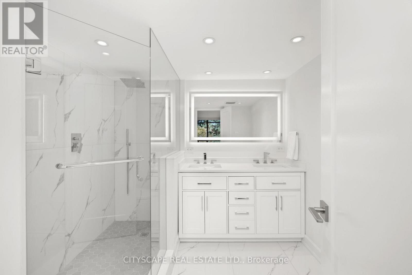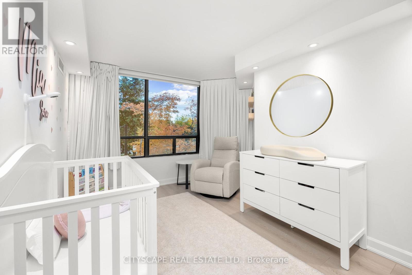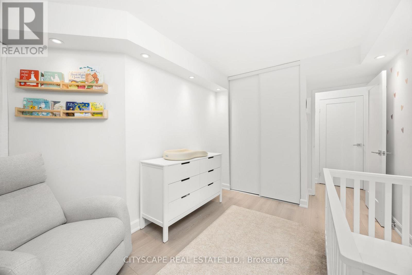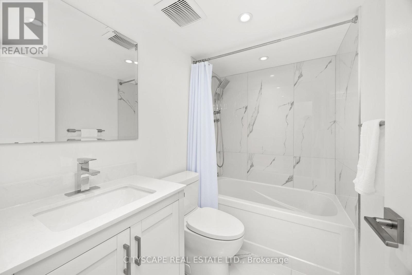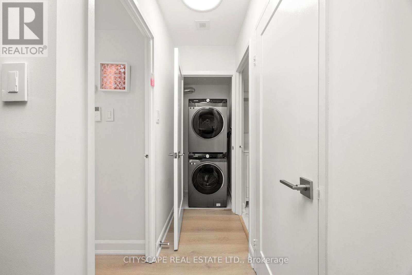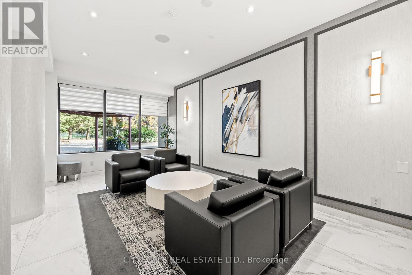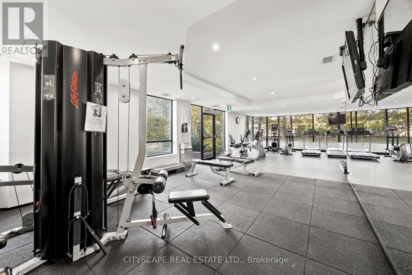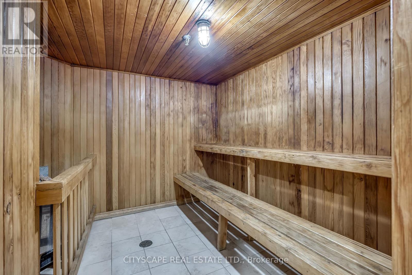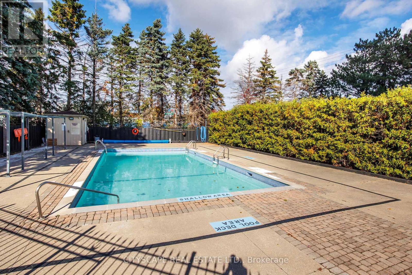Team Finora | Dan Kate and Jodie Finora | Niagara's Top Realtors | ReMax Niagara Realty Ltd.
209 - 7460 Bathurst Street Vaughan, Ontario L4J 7K9
$798,888Maintenance, Heat, Electricity, Water, Cable TV, Common Area Maintenance, Insurance, Parking
$1,158.54 Monthly
Maintenance, Heat, Electricity, Water, Cable TV, Common Area Maintenance, Insurance, Parking
$1,158.54 MonthlyStep into luxury with this rarely offered split-bedroom suite, perfectly combining style, comfort, and functionality. Designed with thoughtful flow, the home features a formal dining room, a bright eat-in kitchen, and an open concept living area ideal for relaxing or entertaining guests. Renovated from top to bottom, every detail has been elevated - from the designer kitchen with stainless steel appliances to the modernized bathrooms, new flooring, and potlights throughout. Extra conveniences include an in-suite storage room AND an additional locker near your parking spot. With all utilities included, enjoy truly carefree living. This highly desirable building also offers top-tier amenities, including an outdoor pool, tennis court, Shabbat elevator and 24-hour gatehouse security. A beautifully updated home in a prime location - this one has it all! (id:61215)
Property Details
| MLS® Number | N12493052 |
| Property Type | Single Family |
| Community Name | Brownridge |
| Amenities Near By | Park, Place Of Worship, Public Transit, Schools |
| Community Features | Pets Not Allowed |
| Features | Carpet Free |
| Parking Space Total | 1 |
Building
| Bathroom Total | 2 |
| Bedrooms Above Ground | 2 |
| Bedrooms Below Ground | 1 |
| Bedrooms Total | 3 |
| Amenities | Storage - Locker |
| Appliances | Blinds, Dishwasher, Dryer, Microwave, Range, Stove, Washer, Window Coverings, Refrigerator |
| Basement Type | None |
| Cooling Type | Central Air Conditioning |
| Exterior Finish | Concrete |
| Flooring Type | Laminate |
| Heating Fuel | Natural Gas |
| Heating Type | Forced Air |
| Size Interior | 1,200 - 1,399 Ft2 |
| Type | Apartment |
Parking
| Underground | |
| Garage |
Land
| Acreage | No |
| Land Amenities | Park, Place Of Worship, Public Transit, Schools |
| Landscape Features | Landscaped |
Rooms
| Level | Type | Length | Width | Dimensions |
|---|---|---|---|---|
| Main Level | Foyer | 1.5 m | 1.5 m | 1.5 m x 1.5 m |
| Main Level | Kitchen | 2.7 m | 2.3 m | 2.7 m x 2.3 m |
| Main Level | Dining Room | 3.75 m | 3.6 m | 3.75 m x 3.6 m |
| Main Level | Living Room | 4.7 m | 3.3 m | 4.7 m x 3.3 m |
| Main Level | Solarium | 2.1 m | 3.3 m | 2.1 m x 3.3 m |
| Main Level | Primary Bedroom | 4.52 m | 3.4 m | 4.52 m x 3.4 m |
| Main Level | Bedroom 2 | 3.85 m | 2.7 m | 3.85 m x 2.7 m |
https://www.realtor.ca/real-estate/29050236/209-7460-bathurst-street-vaughan-brownridge-brownridge

