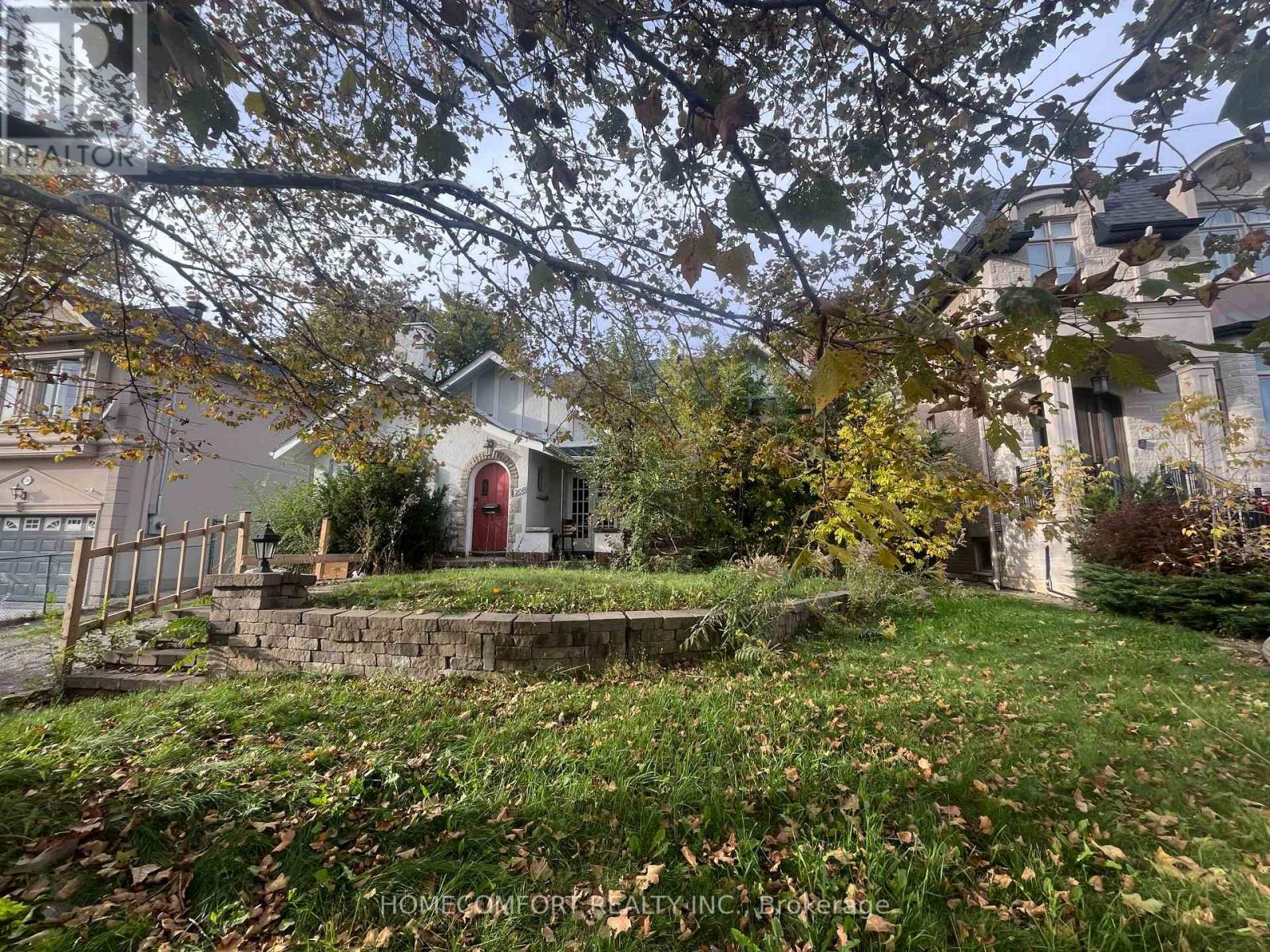208 Hollywood Avenue
Toronto, Ontario M2N 3K6
5 Bedroom
2 Bathroom
1,100 - 1,500 ft2
Fireplace
None
Baseboard Heaters
$2,258,000
Attention Buyers, Builders & Renovators. Rare find 56' X 131' useful Land, situated on One Of The Best Street in Willowdale East Area, Neighboring Among The Multi-Million Dollars Luxury Homes.Short Walk To Sheppard-Yonge Or Bayview Ttc Subway Stations. Earl Haig Ss, Bayview Ms And Hollywood Ps. Over 7300 S.F. Site Area, Character 1 1/2 Storey Home W/Great Bones Needs Cosmetic work. (id:61215)
Property Details
MLS® Number
C12482843
Property Type
Single Family
Community Name
Willowdale East
Equipment Type
Water Heater
Parking Space Total
4
Rental Equipment Type
Water Heater
Building
Bathroom Total
2
Bedrooms Above Ground
4
Bedrooms Below Ground
1
Bedrooms Total
5
Basement Development
Finished
Basement Type
Partial (finished)
Construction Style Attachment
Detached
Cooling Type
None
Exterior Finish
Brick Facing
Fireplace Present
Yes
Heating Fuel
Electric
Heating Type
Baseboard Heaters
Stories Total
2
Size Interior
1,100 - 1,500 Ft2
Type
House
Utility Water
Municipal Water
Parking
Land
Acreage
No
Sewer
Sanitary Sewer
Size Depth
131 Ft ,6 In
Size Frontage
56 Ft
Size Irregular
56 X 131.5 Ft ; Site Area Of 7,364 Sf Per Mpac
Size Total Text
56 X 131.5 Ft ; Site Area Of 7,364 Sf Per Mpac
Zoning Description
Residential
Rooms
Level
Type
Length
Width
Dimensions
Lower Level
Recreational, Games Room
5.33 m
3.89 m
5.33 m x 3.89 m
Main Level
Living Room
4.88 m
3.53 m
4.88 m x 3.53 m
Main Level
Dining Room
3.65 m
3.61 m
3.65 m x 3.61 m
Main Level
Kitchen
4.88 m
3.66 m
4.88 m x 3.66 m
Main Level
Family Room
4.34 m
4.44 m
4.34 m x 4.44 m
Main Level
Bedroom 3
4.16 m
2.99 m
4.16 m x 2.99 m
Main Level
Bedroom 4
3.51 m
2.74 m
3.51 m x 2.74 m
Upper Level
Primary Bedroom
4.52 m
4.57 m
4.52 m x 4.57 m
Upper Level
Bedroom 2
3.83 m
2.31 m
3.83 m x 2.31 m
https://www.realtor.ca/real-estate/29033848/208-hollywood-avenue-toronto-willowdale-east-willowdale-east



