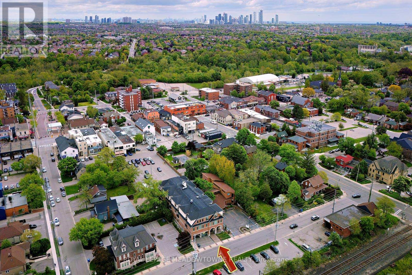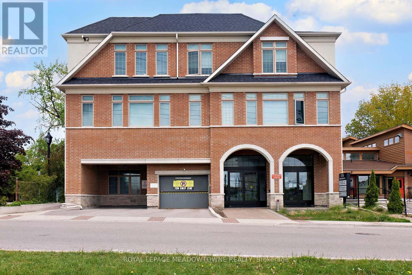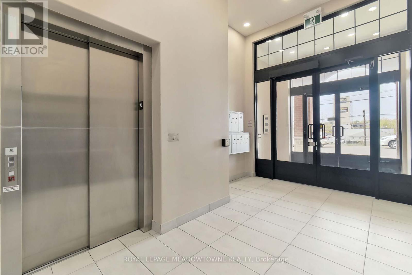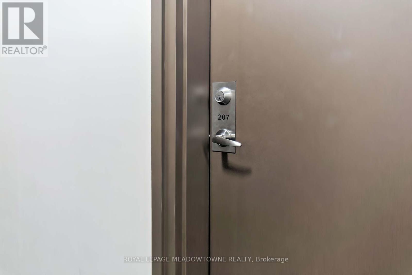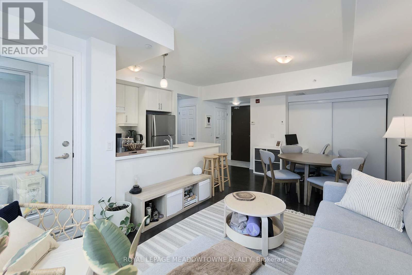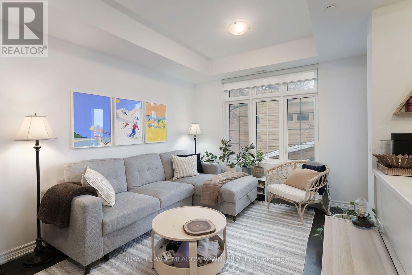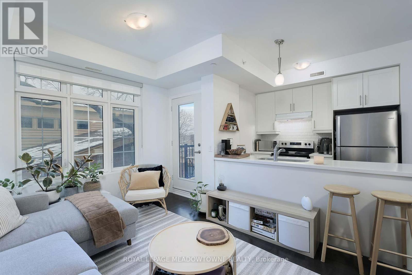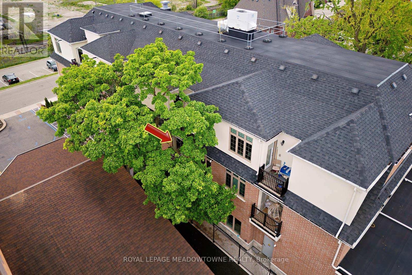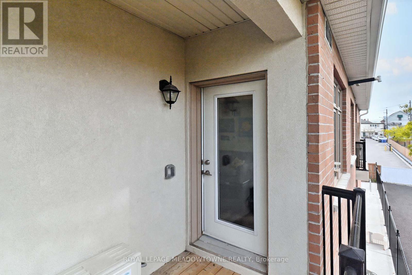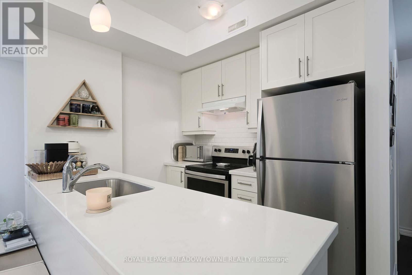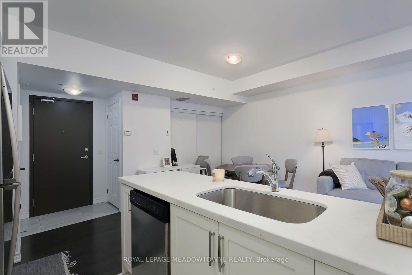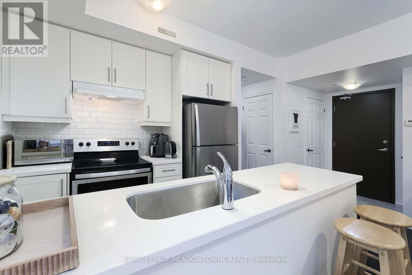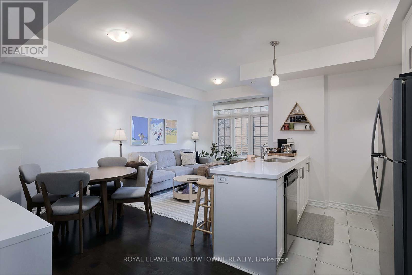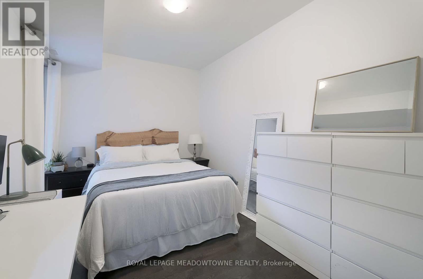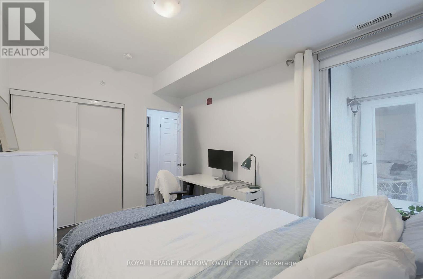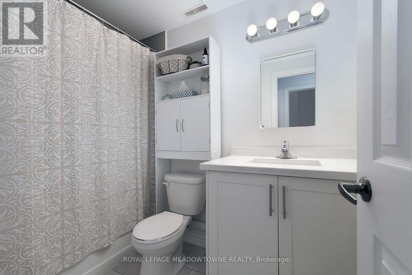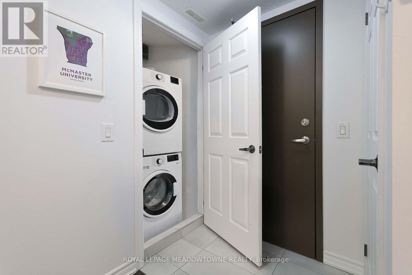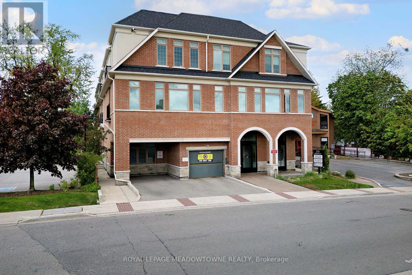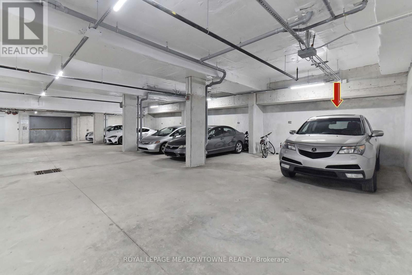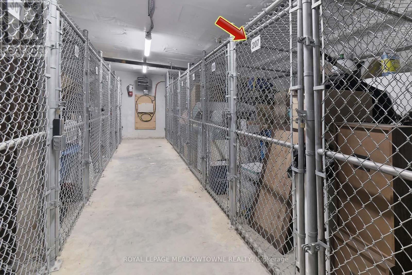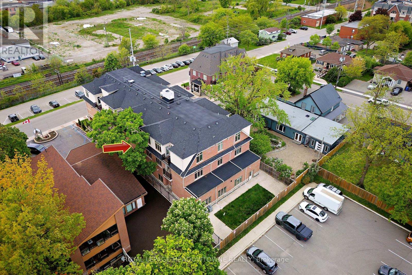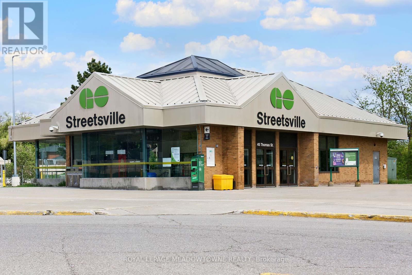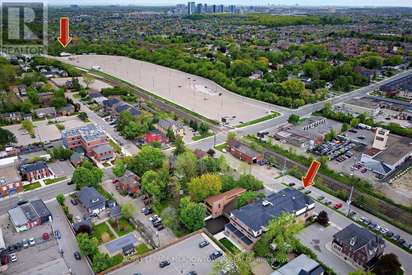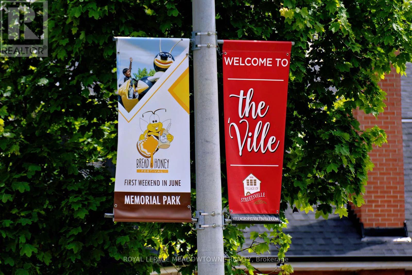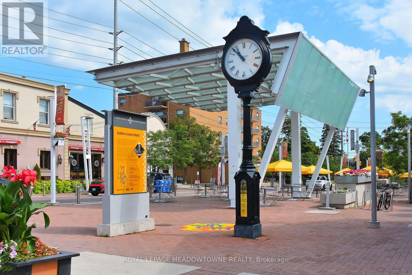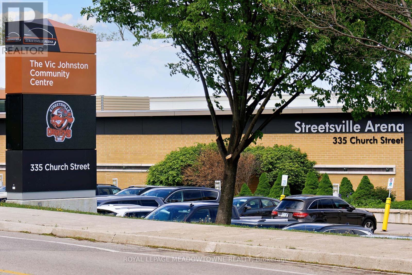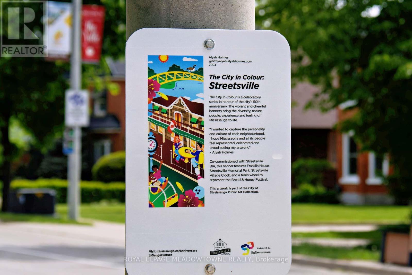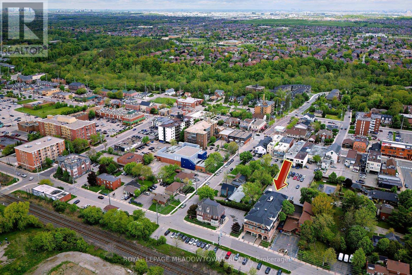Team Finora | Dan Kate and Jodie Finora | Niagara's Top Realtors | ReMax Niagara Realty Ltd.
207 - 215 Broadway Street Mississauga, Ontario L5M 1J1
1 Bedroom
1 Bathroom
600 - 699 ft2
Central Air Conditioning
Forced Air
$459,800Maintenance, Common Area Maintenance, Insurance, Parking
$617.99 Monthly
Maintenance, Common Area Maintenance, Insurance, Parking
$617.99 MonthlyFirst time home buying? Downsizing? Or Investment? This I bed I bath unit is the answer! Nicely appointed with open concept living/dining /kitchen floor plan. Filled with natural light from the south facing window. Walk out to a private balcony. Nestled in the Historic Village of Streetsville Steps To Go Station, Shops, Restaurants, Banks, Recreation Amenities, Trails & More. Nine foot ceilings, hardwood floors, ensuite laundry, locker and one underground parking space. The Condos of Broadway is a 3 storey boutique building offering 16 residential suites! (id:61215)
Property Details
| MLS® Number | W12425883 |
| Property Type | Single Family |
| Community Name | Streetsville |
| Community Features | Pets Allowed With Restrictions |
| Equipment Type | Water Heater |
| Features | Balcony |
| Parking Space Total | 1 |
| Rental Equipment Type | Water Heater |
| View Type | City View |
Building
| Bathroom Total | 1 |
| Bedrooms Above Ground | 1 |
| Bedrooms Total | 1 |
| Amenities | Storage - Locker |
| Appliances | Dishwasher, Dryer, Stove, Washer, Window Coverings, Refrigerator |
| Basement Type | None |
| Cooling Type | Central Air Conditioning |
| Exterior Finish | Brick |
| Flooring Type | Hardwood, Tile |
| Heating Fuel | Natural Gas |
| Heating Type | Forced Air |
| Size Interior | 600 - 699 Ft2 |
| Type | Apartment |
Parking
| Underground | |
| Garage |
Land
| Acreage | No |
Rooms
| Level | Type | Length | Width | Dimensions |
|---|---|---|---|---|
| Main Level | Living Room | 5.89 m | 3.05 m | 5.89 m x 3.05 m |
| Main Level | Dining Room | 5.89 m | 3.05 m | 5.89 m x 3.05 m |
| Main Level | Kitchen | 2.62 m | 2.24 m | 2.62 m x 2.24 m |
| Main Level | Primary Bedroom | 3.89 m | 2.74 m | 3.89 m x 2.74 m |

