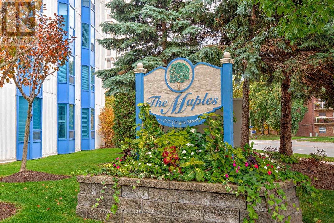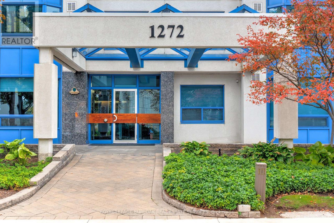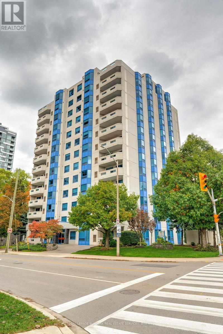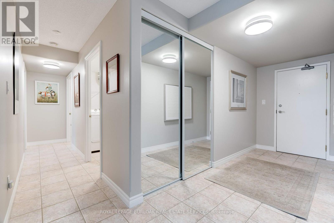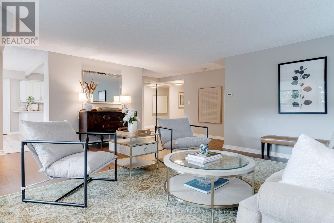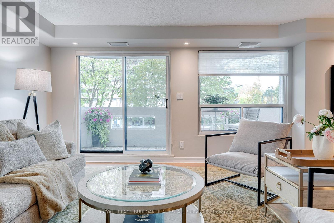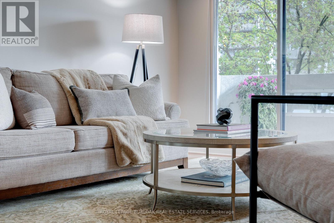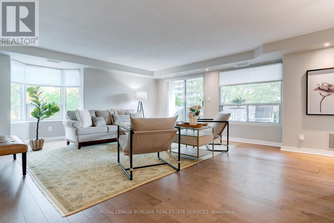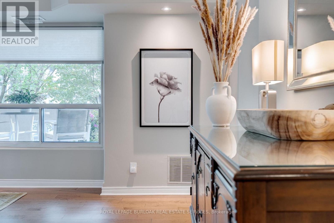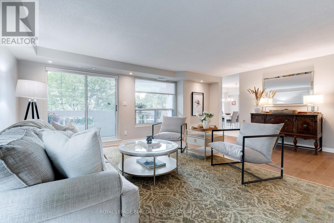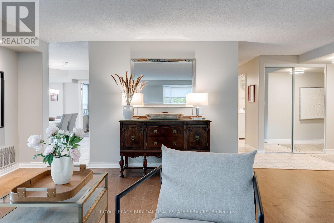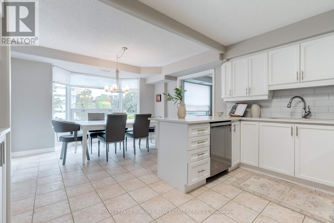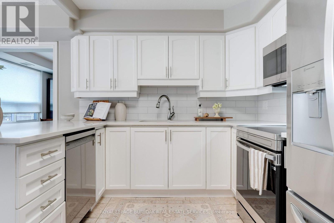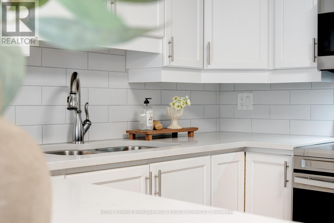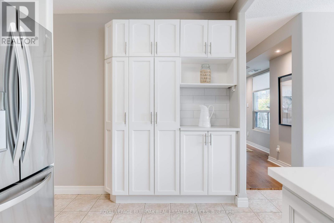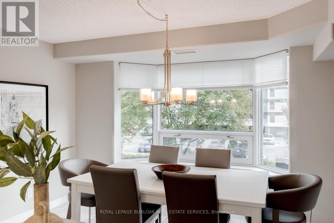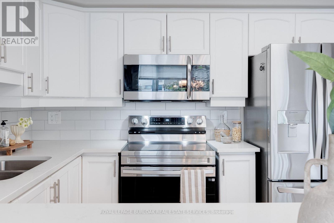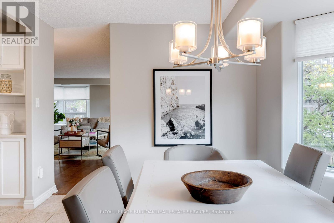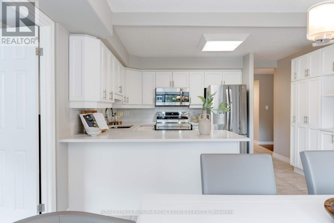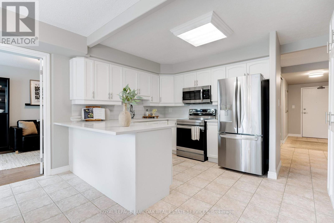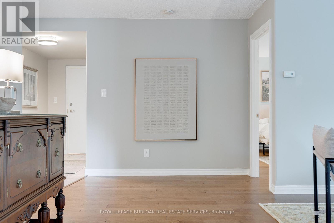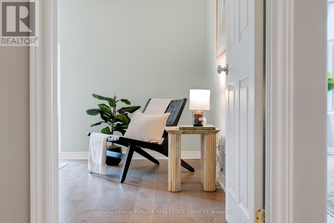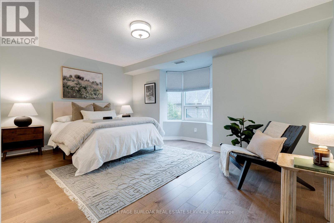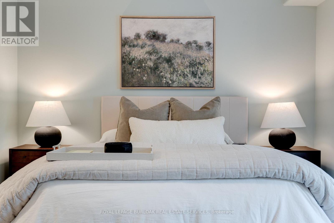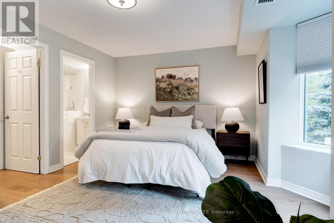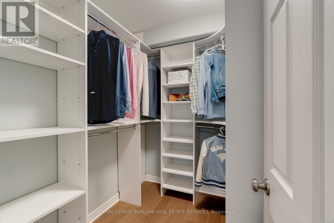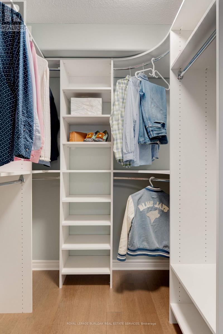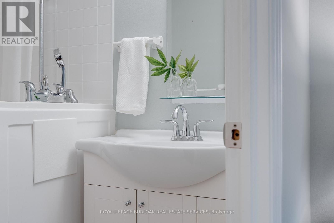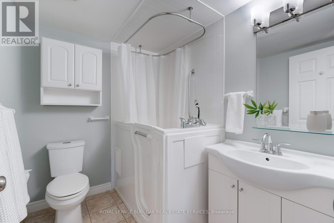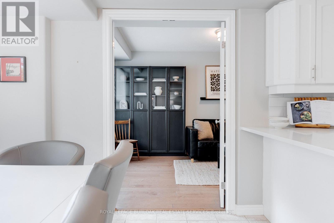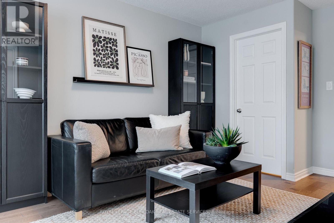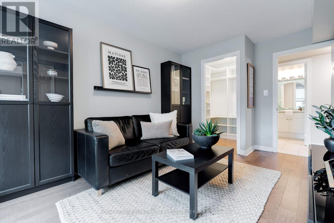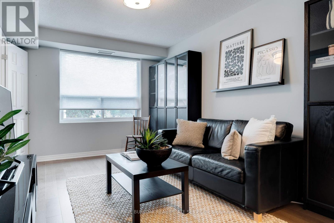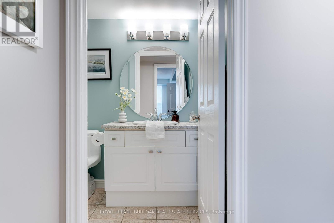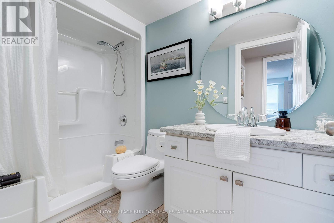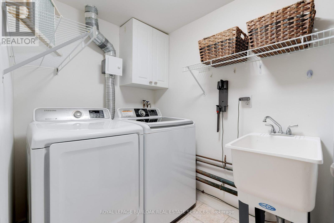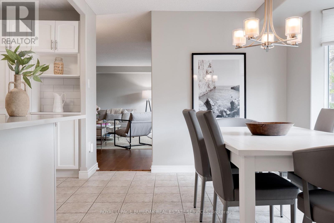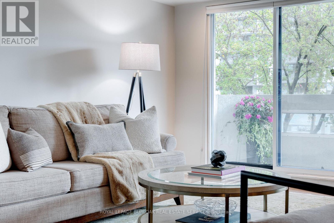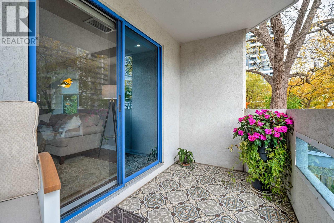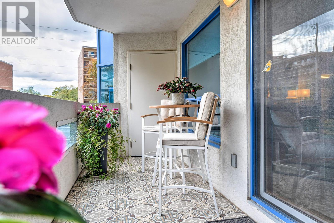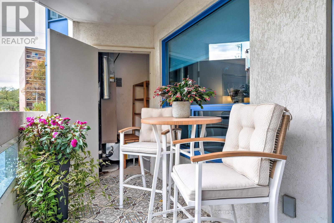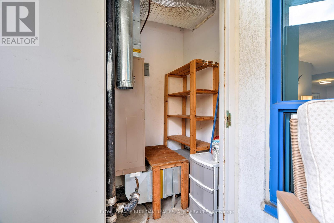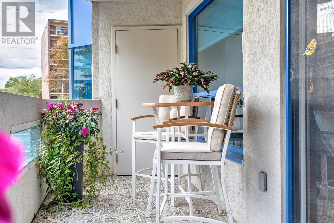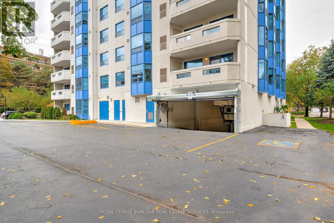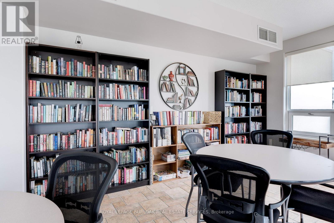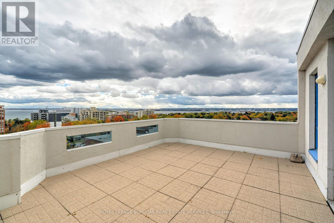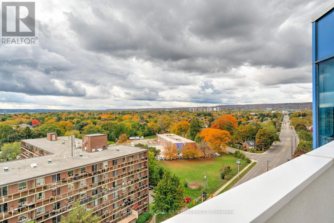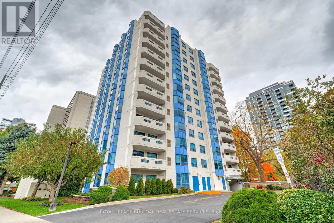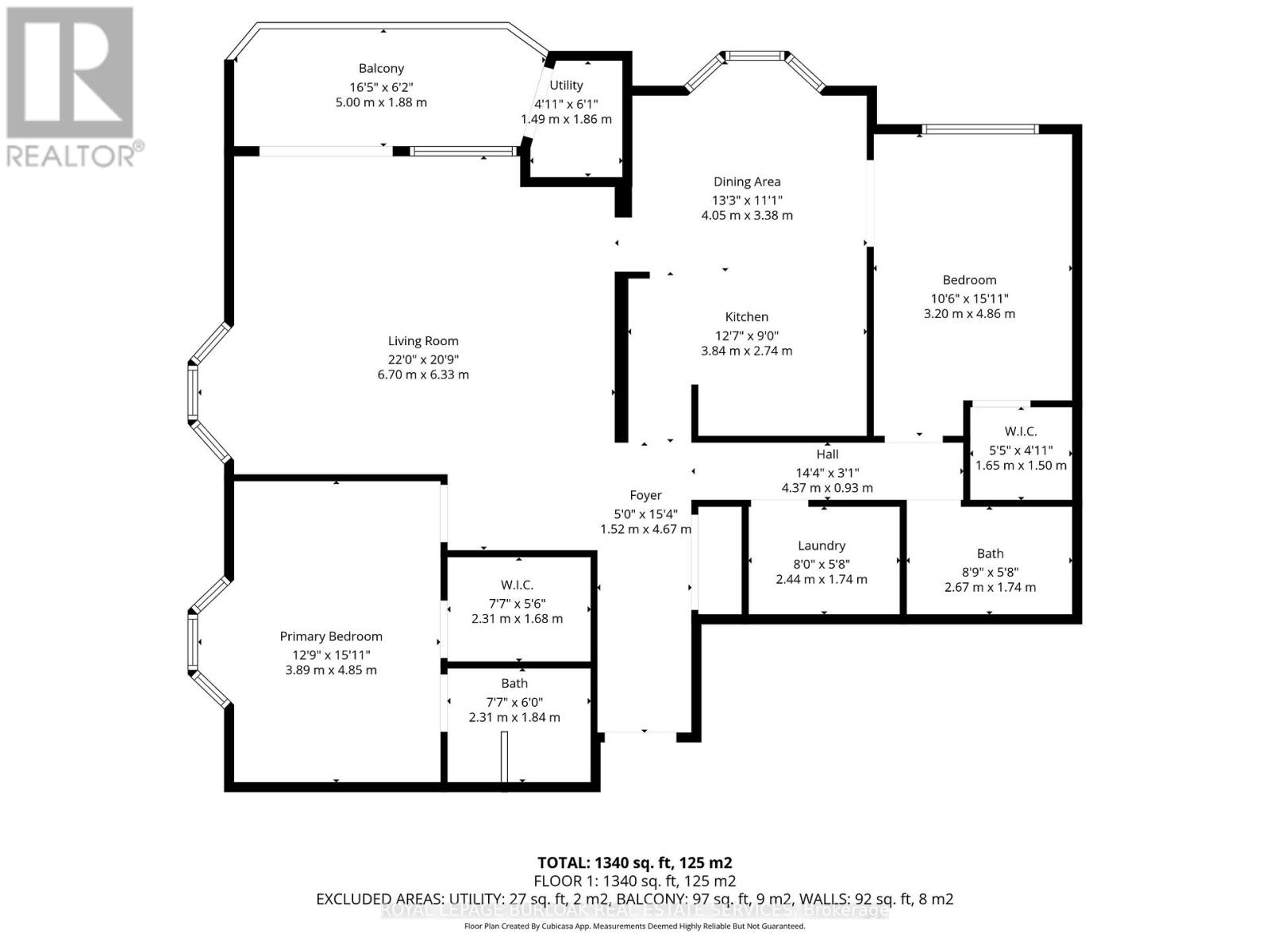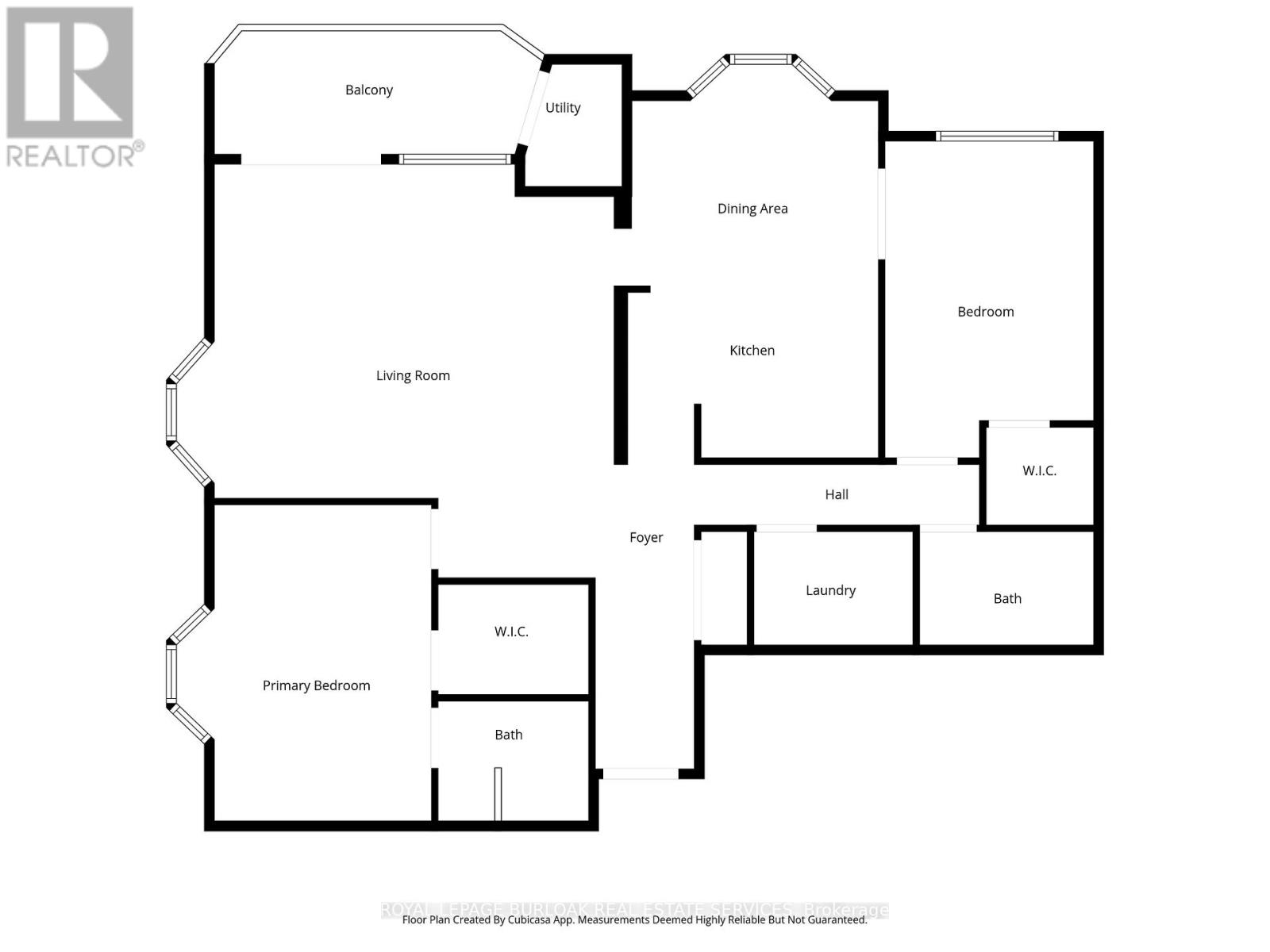Team Finora | Dan Kate and Jodie Finora | Niagara's Top Realtors | ReMax Niagara Realty Ltd.
204 - 1272 Ontario Street Burlington, Ontario L7S 2L8
$679,900Maintenance, Common Area Maintenance, Insurance, Water, Parking
$930.39 Monthly
Maintenance, Common Area Maintenance, Insurance, Water, Parking
$930.39 MonthlyWelcome to The Maples-This beautifully updated 2-bedroom, 2-bathroom corner suite offers 1,430 sq. ft. of bright, open-concept living in one of Burlington's most sought-after downtown buildings. Enjoy a short walk to the lake, Spencer Smith Park, waterfront trail, shops, restaurants, the Art Gallery, and Performing Arts Centre, with quick access to highways. Inside, you'll find a spacious living and dining area updated flooring and baseboards, and a walkout to a large private balcony. The eat-in kitchen features quartz countertops, ample cabinetry, and modern stainless-steel appliances. Both bedrooms are generous in size with newer flooring. Added conveniences include in-suite laundry, plenty of storage, a private locker, and one premium underground parking spot. Building amenities include a top-floor party room with outdoor space and a guest suite. A rare combination of size, comfort, and walkable lifestyle in downtown Burlington! (id:61215)
Property Details
| MLS® Number | W12483943 |
| Property Type | Single Family |
| Community Name | Brant |
| Amenities Near By | Beach, Hospital, Park |
| Community Features | Pets Allowed With Restrictions |
| Equipment Type | None |
| Features | Flat Site, Elevator, Balcony, Carpet Free, In Suite Laundry |
| Parking Space Total | 1 |
| Rental Equipment Type | None |
Building
| Bathroom Total | 2 |
| Bedrooms Above Ground | 2 |
| Bedrooms Total | 2 |
| Age | 16 To 30 Years |
| Amenities | Party Room, Visitor Parking, Storage - Locker |
| Appliances | Water Heater |
| Basement Type | None |
| Cooling Type | Central Air Conditioning |
| Exterior Finish | Concrete Block, Steel |
| Fire Protection | Controlled Entry, Monitored Alarm |
| Foundation Type | Concrete, Block |
| Heating Fuel | Natural Gas |
| Heating Type | Forced Air |
| Size Interior | 1,400 - 1,599 Ft2 |
| Type | Apartment |
Parking
| Underground | |
| Garage |
Land
| Acreage | No |
| Land Amenities | Beach, Hospital, Park |
| Landscape Features | Landscaped |
Rooms
| Level | Type | Length | Width | Dimensions |
|---|---|---|---|---|
| Main Level | Living Room | 6.7 m | 6.33 m | 6.7 m x 6.33 m |
| Main Level | Kitchen | 3.84 m | 2.74 m | 3.84 m x 2.74 m |
| Main Level | Dining Room | 4.05 m | 3.38 m | 4.05 m x 3.38 m |
| Main Level | Primary Bedroom | 3.89 m | 4.85 m | 3.89 m x 4.85 m |
| Main Level | Bathroom | 2.31 m | 1.84 m | 2.31 m x 1.84 m |
| Main Level | Bedroom | 3.2 m | 4.86 m | 3.2 m x 4.86 m |
| Main Level | Bathroom | 2.67 m | 1.74 m | 2.67 m x 1.74 m |
| Main Level | Laundry Room | 2.44 m | 1.74 m | 2.44 m x 1.74 m |
https://www.realtor.ca/real-estate/29036139/204-1272-ontario-street-burlington-brant-brant

