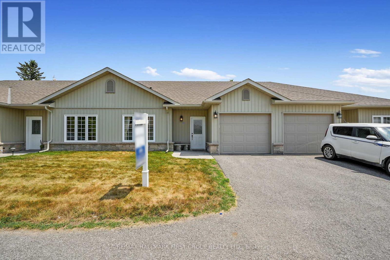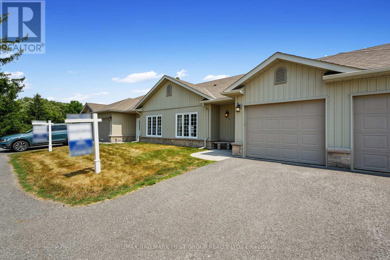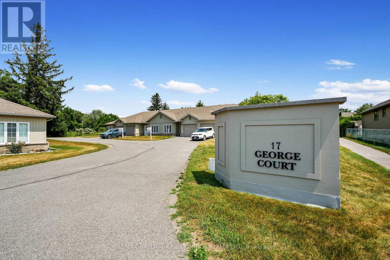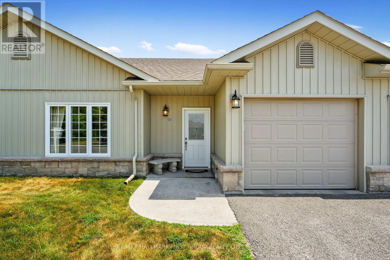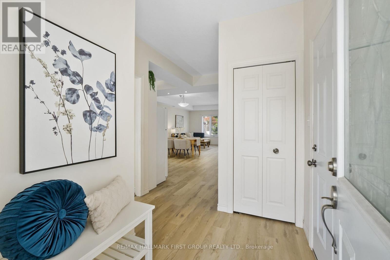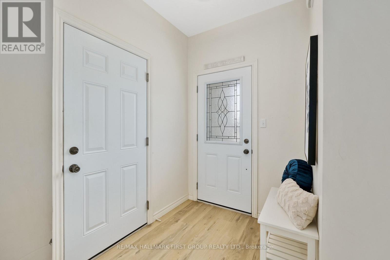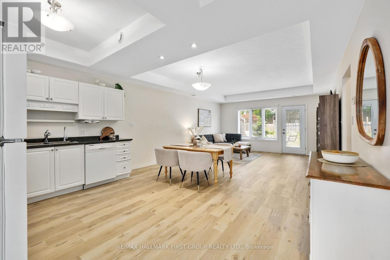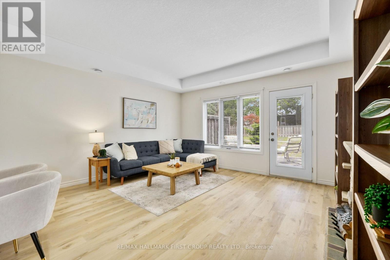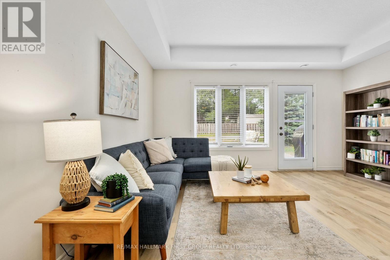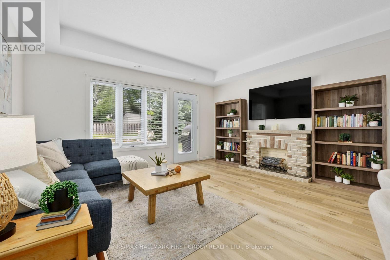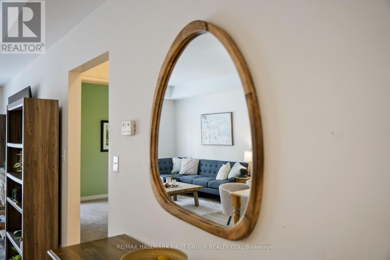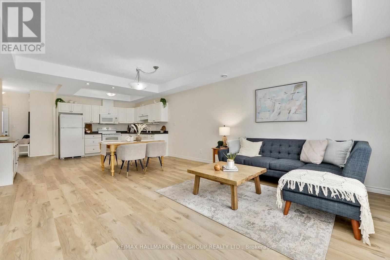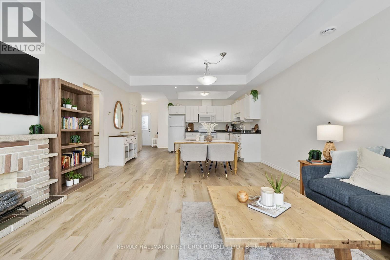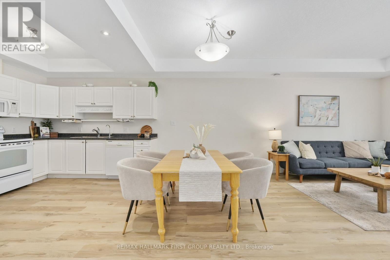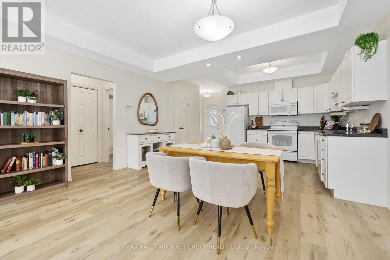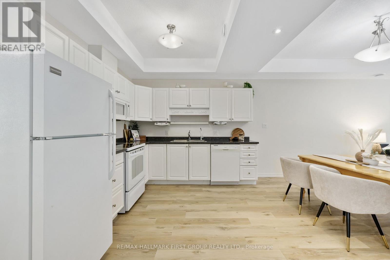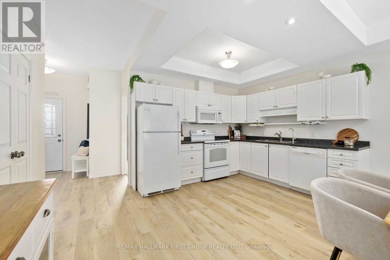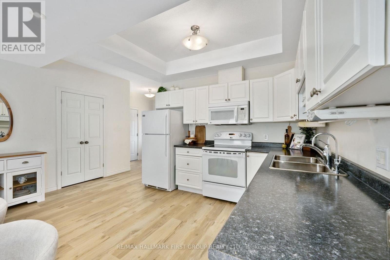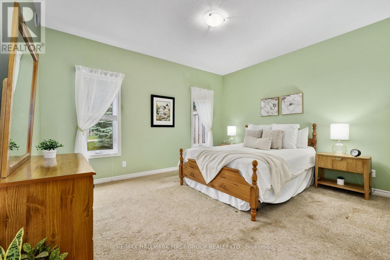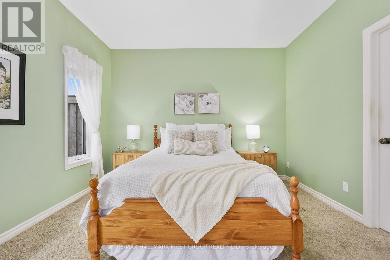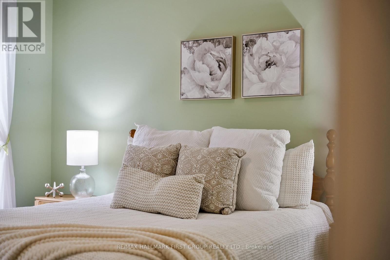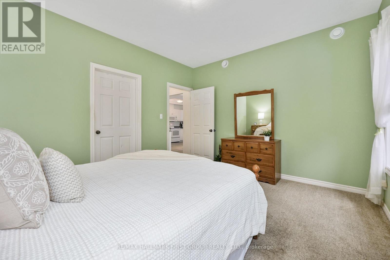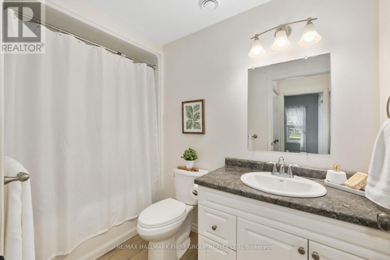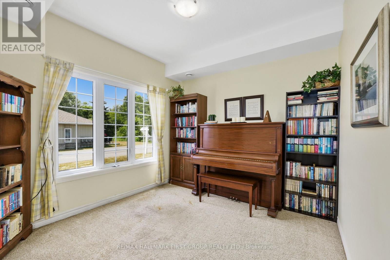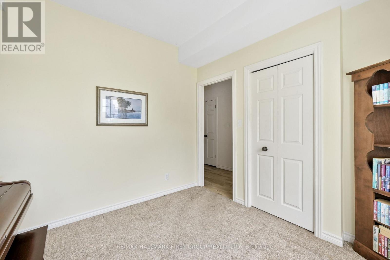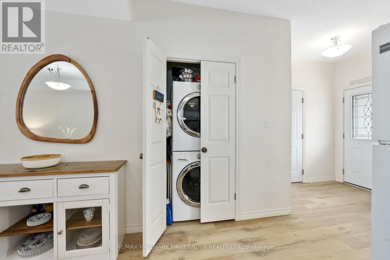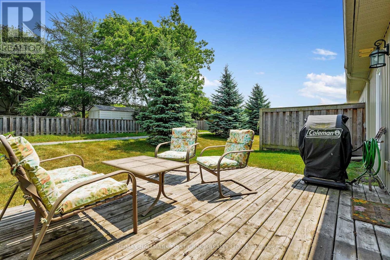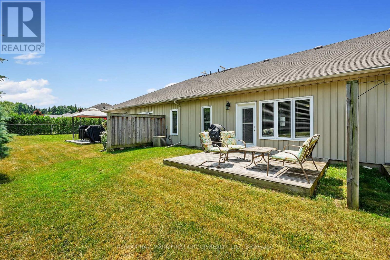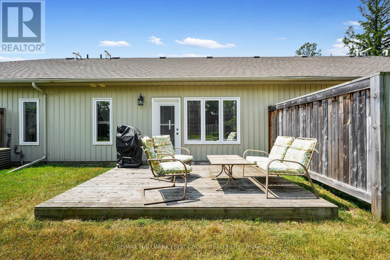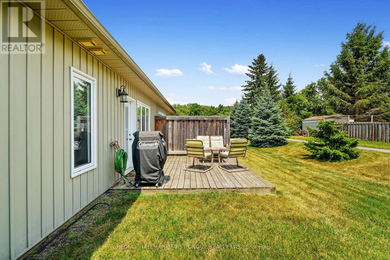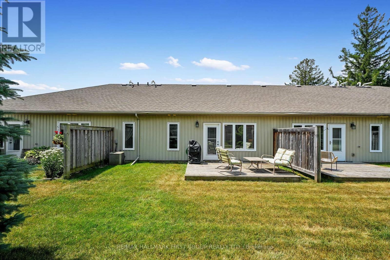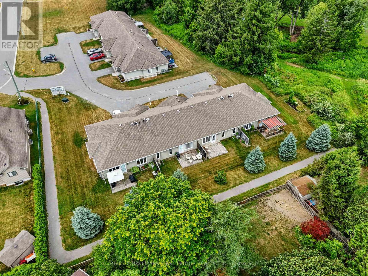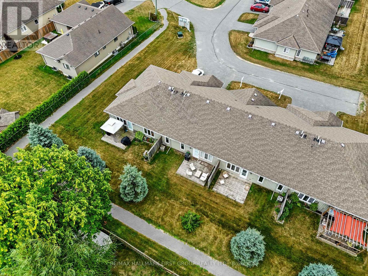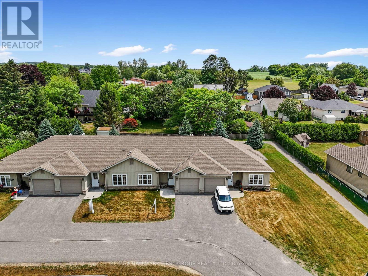Team Finora | Dan Kate and Jodie Finora | Niagara's Top Realtors | ReMax Niagara Realty Ltd.
203 - 17 George Court Cramahe, Ontario K0K 1S0
$412,900Maintenance, Common Area Maintenance, Parking, Insurance
$477.43 Monthly
Maintenance, Common Area Maintenance, Parking, Insurance
$477.43 MonthlyThis low-maintenance, one-level townhouse features an efficient layout with carpet-free flooring in the main living areas, prioritizing comfort and ease. The front foyer provides direct access to the attached garage, making unloading simple, regardless of the weather. The open-concept principal space includes a bright and sunny living area with a walkout to the backyard, a central dining space accented by pendant lighting, and a well-equipped kitchen featuring matching appliances and recessed lighting. The spacious primary bedroom includes a walk-in closet and a full bathroom. A sun-filled guest bedroom and convenient in-suite laundry complete the layout. Step outside to enjoy a private deck and garden area that overlooks mature trees, providing a peaceful and secluded setting. Just minutes from town amenities and with quick access to the 401, this home is ideal for those looking to downsize and enjoy low-maintenance living. (id:61215)
Property Details
| MLS® Number | X12293585 |
| Property Type | Single Family |
| Community Name | Colborne |
| Community Features | Pets Allowed With Restrictions |
| Equipment Type | Water Heater - Tankless, Water Heater, Water Softener |
| Features | In Suite Laundry |
| Parking Space Total | 3 |
| Rental Equipment Type | Water Heater - Tankless, Water Heater, Water Softener |
Building
| Bathroom Total | 1 |
| Bedrooms Above Ground | 2 |
| Bedrooms Total | 2 |
| Appliances | Garage Door Opener Remote(s), Water Heater - Tankless, Dishwasher, Dryer, Stove, Washer, Window Coverings, Refrigerator |
| Architectural Style | Bungalow |
| Basement Type | None |
| Cooling Type | Central Air Conditioning |
| Exterior Finish | Vinyl Siding |
| Heating Fuel | Natural Gas |
| Heating Type | Forced Air |
| Stories Total | 1 |
| Size Interior | 1,000 - 1,199 Ft2 |
| Type | Row / Townhouse |
Parking
| Attached Garage | |
| Garage |
Land
| Acreage | No |
Rooms
| Level | Type | Length | Width | Dimensions |
|---|---|---|---|---|
| Main Level | Kitchen | 4.5 m | 2.84 m | 4.5 m x 2.84 m |
| Main Level | Dining Room | 4.5 m | 2.11 m | 4.5 m x 2.11 m |
| Main Level | Living Room | 4.49 m | 3.63 m | 4.49 m x 3.63 m |
| Main Level | Primary Bedroom | 4.27 m | 3.62 m | 4.27 m x 3.62 m |
| Main Level | Bathroom | 2.81 m | 1.46 m | 2.81 m x 1.46 m |
| Main Level | Bedroom 2 | 3.01 m | 3.08 m | 3.01 m x 3.08 m |
https://www.realtor.ca/real-estate/28624430/203-17-george-court-cramahe-colborne-colborne

