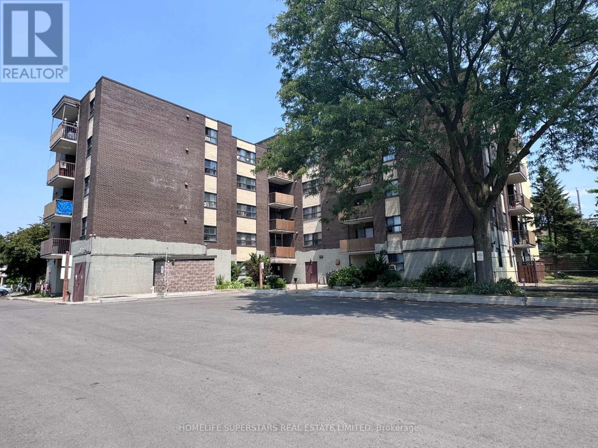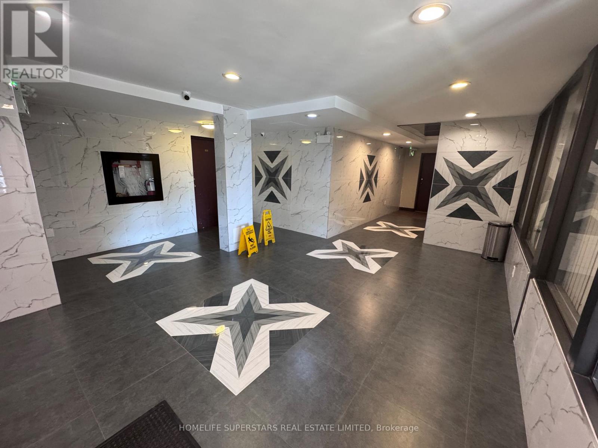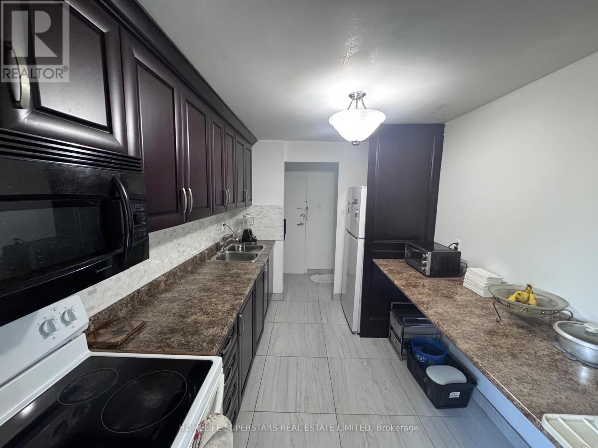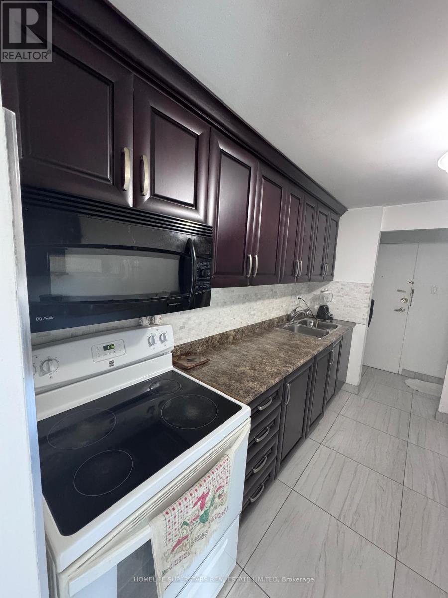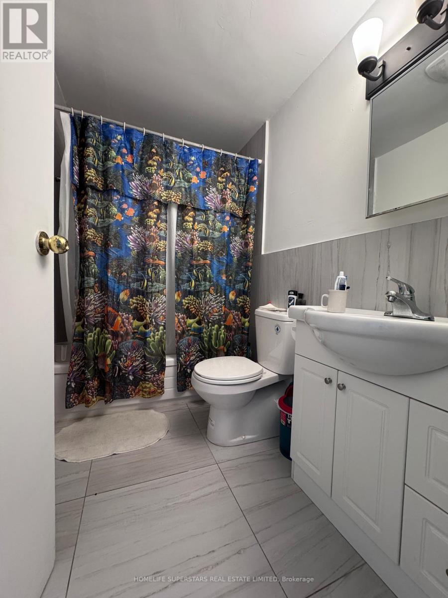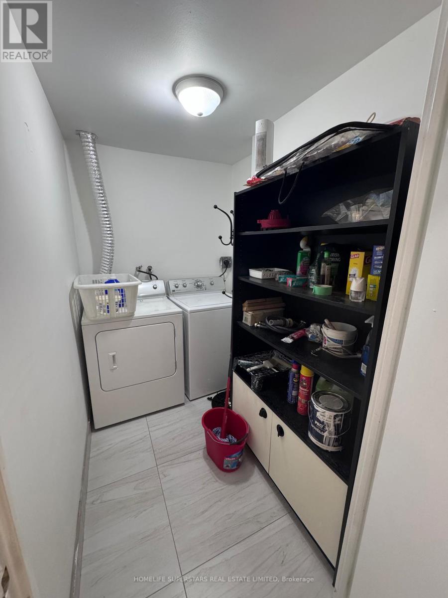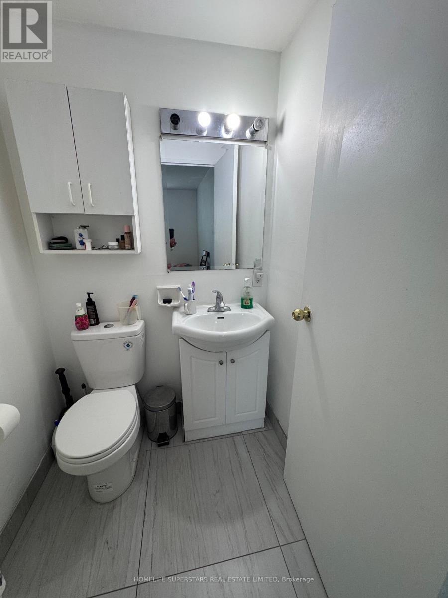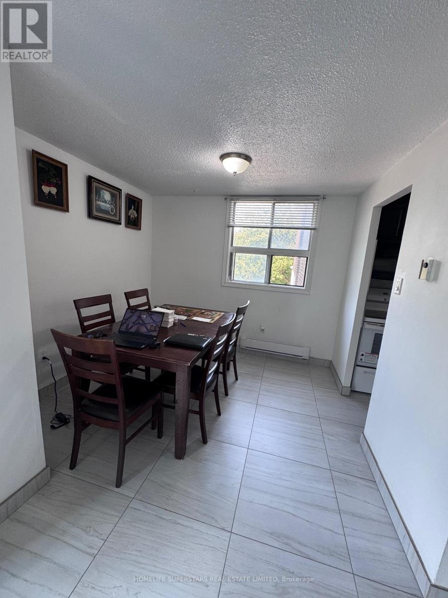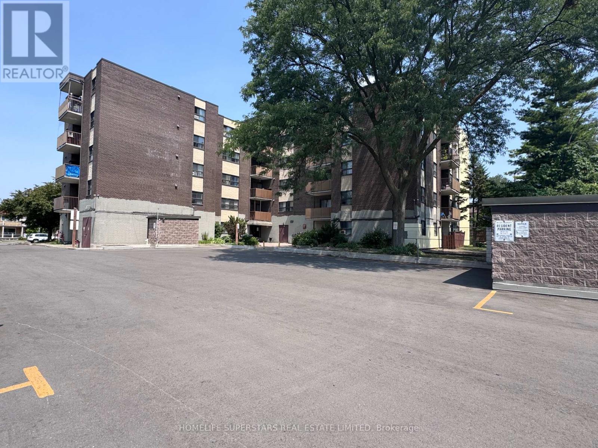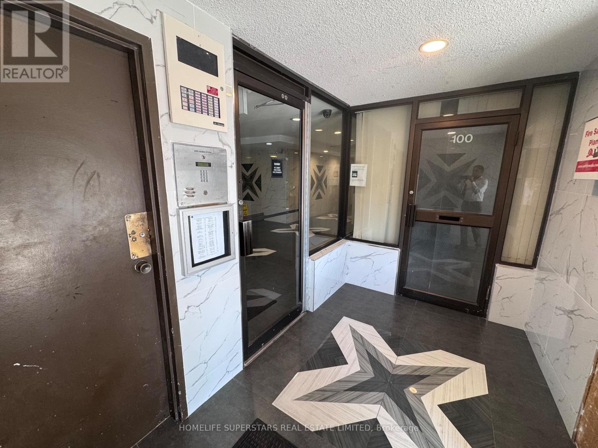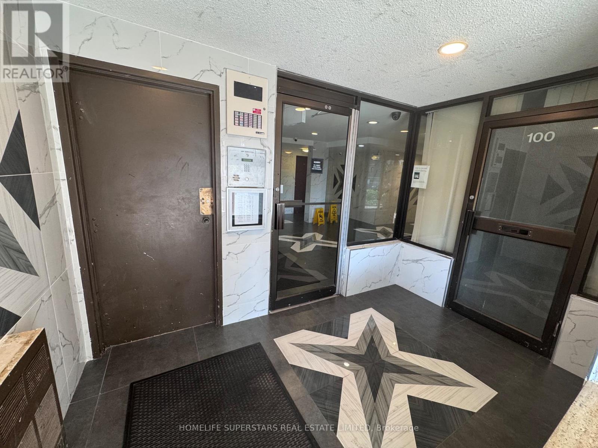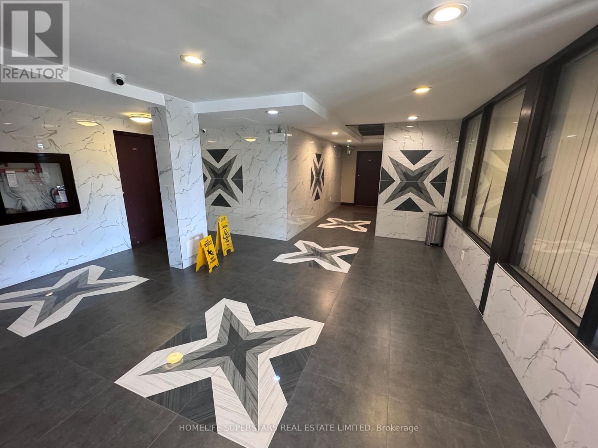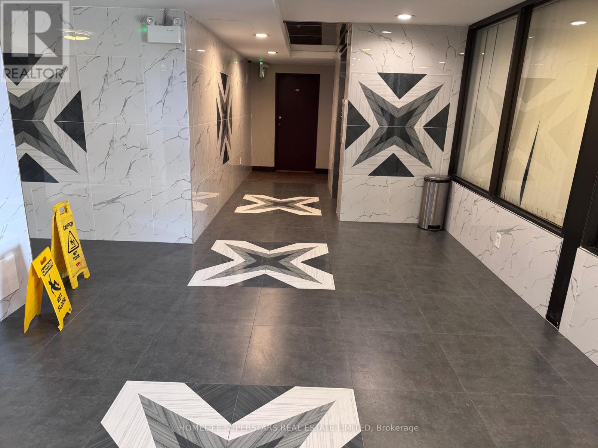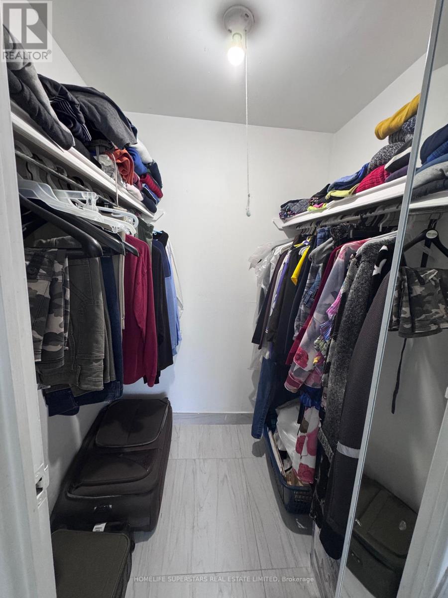Team Finora | Dan Kate and Jodie Finora | Niagara's Top Realtors | ReMax Niagara Realty Ltd.
202 - 1445 Wilson Avenue Toronto, Ontario M3M 1J5
2 Bedroom
2 Bathroom
900 - 999 ft2
None
Baseboard Heaters
$499,900Maintenance, Common Area Maintenance, Insurance, Parking, Water
$635.50 Monthly
Maintenance, Common Area Maintenance, Insurance, Parking, Water
$635.50 MonthlyGreat Location, Completely Renovated 2 Bedroom With 2 Washroom, Corner Unit, Walk-Out To An Open Balcony, Ensuite Laundry, Renovations; Modern Kitchen, Throughout Quality Ceramic Floor, Both Washrooms Renovated. Ideal for first-time homebuyers or anyone seeking comfort and convenience, this unit is perfectly situated with easy access to 400/401 and TTC at your doorstep - just one bus ride to Wilson Station. Close to Humber River Hospital, grocery stores, banks, and more. Don't miss this opportunity. (id:61215)
Property Details
| MLS® Number | W12482818 |
| Property Type | Single Family |
| Community Name | Downsview-Roding-CFB |
| Community Features | Pets Allowed With Restrictions |
| Features | Balcony, Carpet Free |
| Parking Space Total | 1 |
Building
| Bathroom Total | 2 |
| Bedrooms Above Ground | 2 |
| Bedrooms Total | 2 |
| Appliances | Dryer, Stove, Washer, Refrigerator |
| Basement Type | None |
| Cooling Type | None |
| Exterior Finish | Brick |
| Flooring Type | Ceramic |
| Half Bath Total | 1 |
| Heating Fuel | Electric |
| Heating Type | Baseboard Heaters |
| Size Interior | 900 - 999 Ft2 |
| Type | Apartment |
Parking
| Detached Garage | |
| Garage |
Land
| Acreage | No |
| Zoning Description | Residential |
Rooms
| Level | Type | Length | Width | Dimensions |
|---|---|---|---|---|
| Ground Level | Living Room | 4.9 m | 3.36 m | 4.9 m x 3.36 m |
| Ground Level | Dining Room | 2.9 m | 2.54 m | 2.9 m x 2.54 m |
| Ground Level | Kitchen | 3.24 m | 2.42 m | 3.24 m x 2.42 m |
| Ground Level | Primary Bedroom | 4.74 m | 4.04 m | 4.74 m x 4.04 m |
| Ground Level | Bedroom 2 | 4.19 m | 2.75 m | 4.19 m x 2.75 m |
| Ground Level | Laundry Room | 2.25 m | 1.62 m | 2.25 m x 1.62 m |

