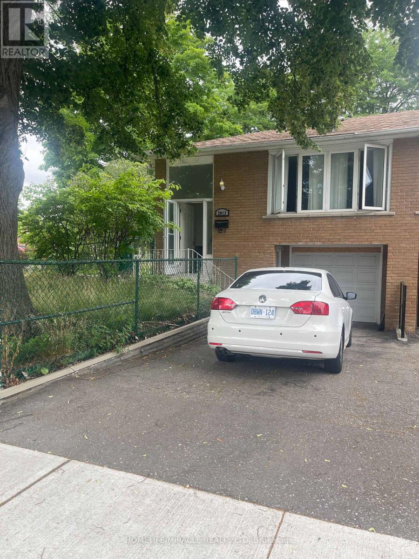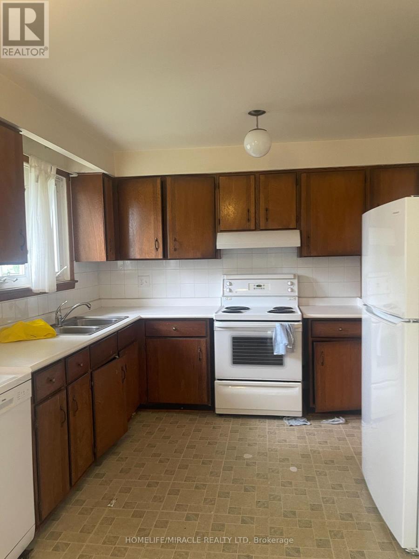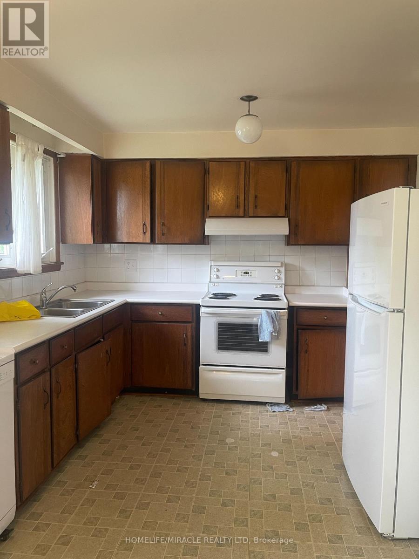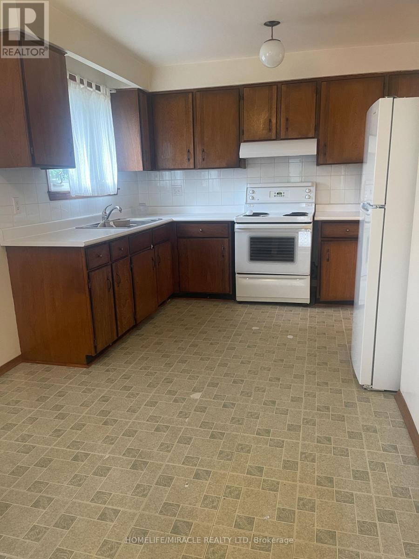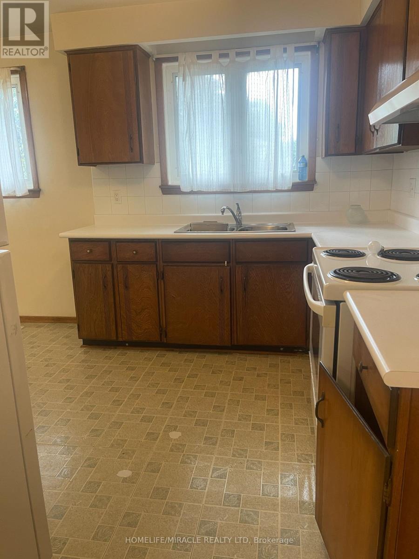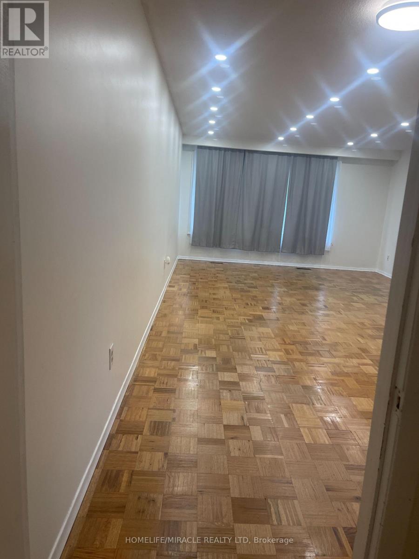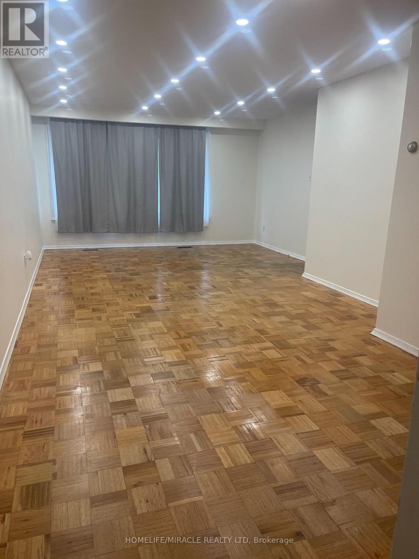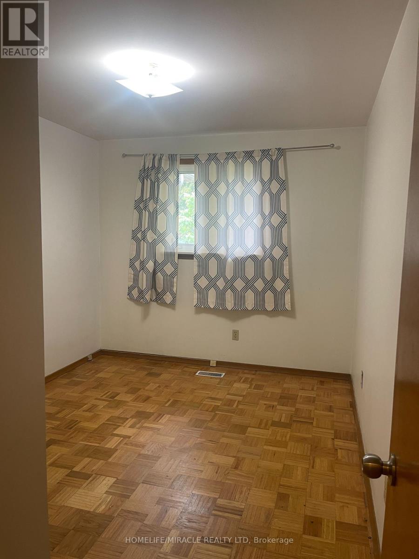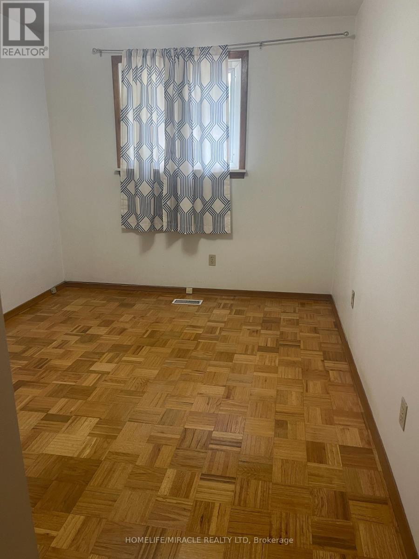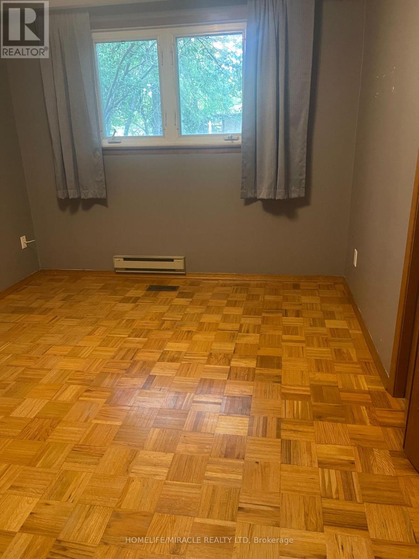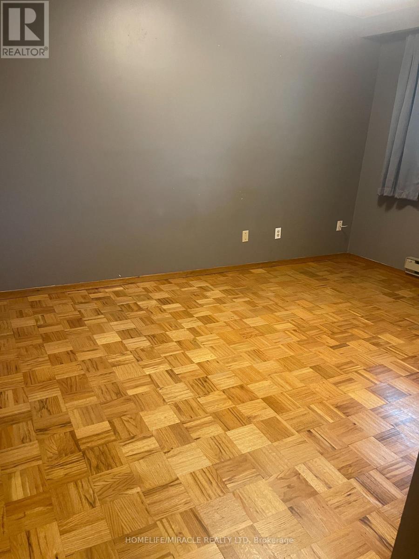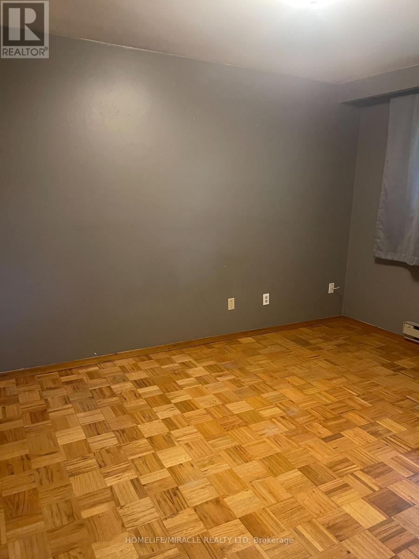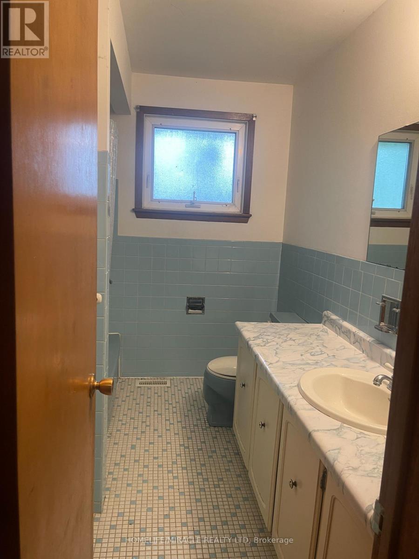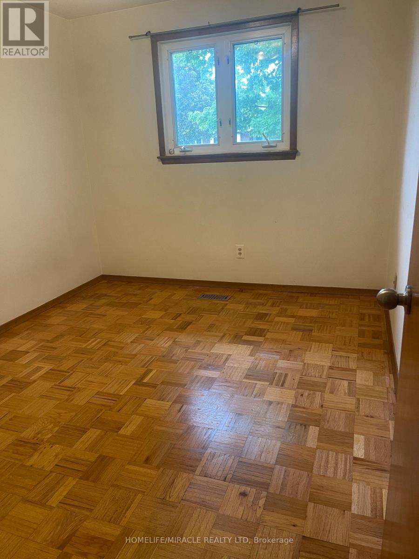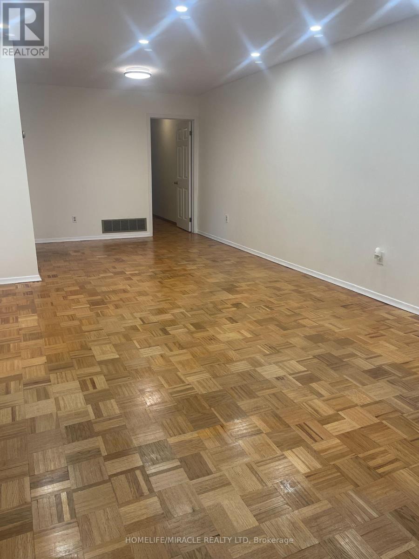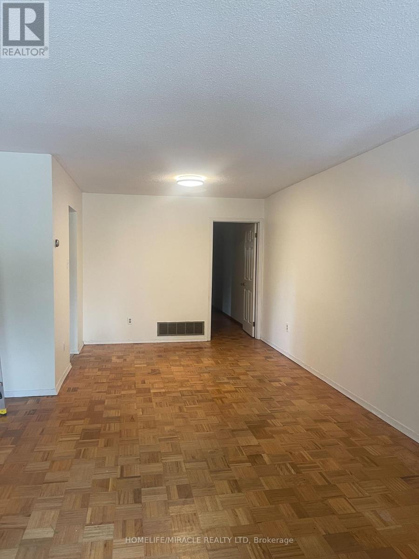Team Finora | Dan Kate and Jodie Finora | Niagara's Top Realtors | ReMax Niagara Realty Ltd.
2013 Silverberry Crescent Mississauga, Ontario L5J 1C8
4 Bedroom
1 Bathroom
1,100 - 1,500 ft2
Bungalow
Central Air Conditioning
Forced Air
$2,700 Monthly
Bright Spacious Semi-Detached Bungalow in a Prime Clarkson Location. family-friendly neighborhood, New pot lights are installed. Featuring a bright and open-concept main floor, this home has three generous bedrooms and a large family-sized eat-in kitchen,4 piece bath, laundry, Situated on a large lot, is just a short walk to the GO Station, parks, a local outdoor pool, and fantastic shopping. (id:61215)
Property Details
| MLS® Number | W12340050 |
| Property Type | Single Family |
| Community Name | Clarkson |
| Amenities Near By | Park |
| Features | Carpet Free |
| Parking Space Total | 2 |
Building
| Bathroom Total | 1 |
| Bedrooms Above Ground | 3 |
| Bedrooms Below Ground | 1 |
| Bedrooms Total | 4 |
| Appliances | Dishwasher, Dryer, Stove, Washer, Refrigerator |
| Architectural Style | Bungalow |
| Construction Style Attachment | Semi-detached |
| Cooling Type | Central Air Conditioning |
| Exterior Finish | Brick Facing |
| Foundation Type | Concrete |
| Heating Fuel | Natural Gas |
| Heating Type | Forced Air |
| Stories Total | 1 |
| Size Interior | 1,100 - 1,500 Ft2 |
| Type | House |
| Utility Water | Municipal Water |
Parking
| Garage |
Land
| Acreage | No |
| Fence Type | Fenced Yard |
| Land Amenities | Park |
| Sewer | Sanitary Sewer |
Rooms
| Level | Type | Length | Width | Dimensions |
|---|---|---|---|---|
| Main Level | Dining Room | 3.01 m | 2.55 m | 3.01 m x 2.55 m |
| Main Level | Living Room | 5.41 m | 4.11 m | 5.41 m x 4.11 m |
| Main Level | Primary Bedroom | 4.17 m | 3.88 m | 4.17 m x 3.88 m |
| Main Level | Bedroom 2 | 4 m | 3.76 m | 4 m x 3.76 m |
| Main Level | Bedroom 3 | 3.89 m | 3.87 m | 3.89 m x 3.87 m |
| Main Level | Kitchen | 4.98 m | 3.11 m | 4.98 m x 3.11 m |
https://www.realtor.ca/real-estate/28723662/2013-silverberry-crescent-mississauga-clarkson-clarkson

