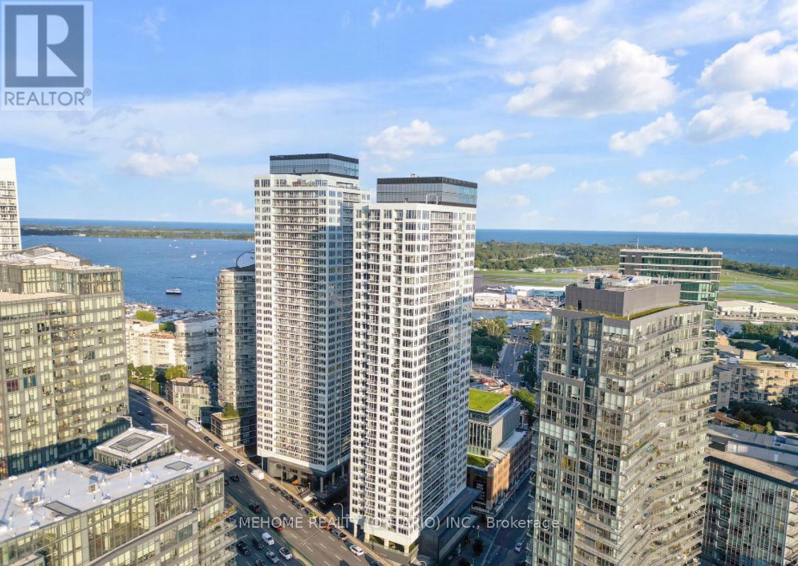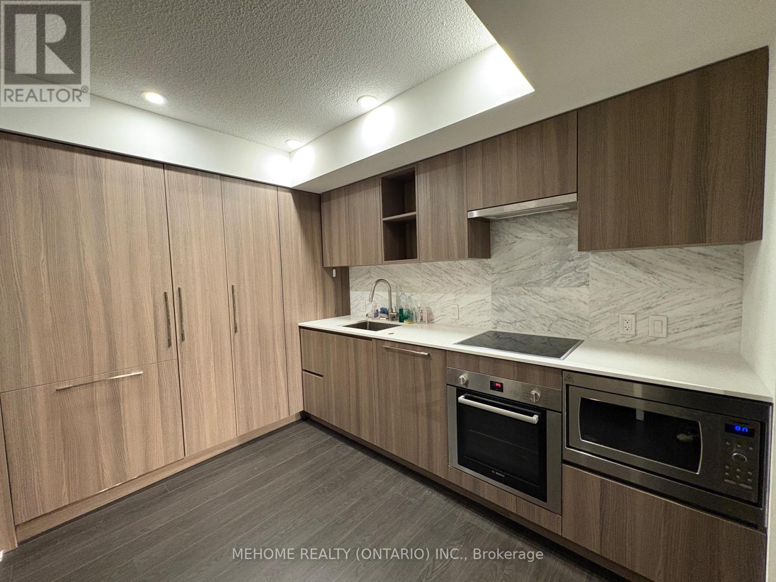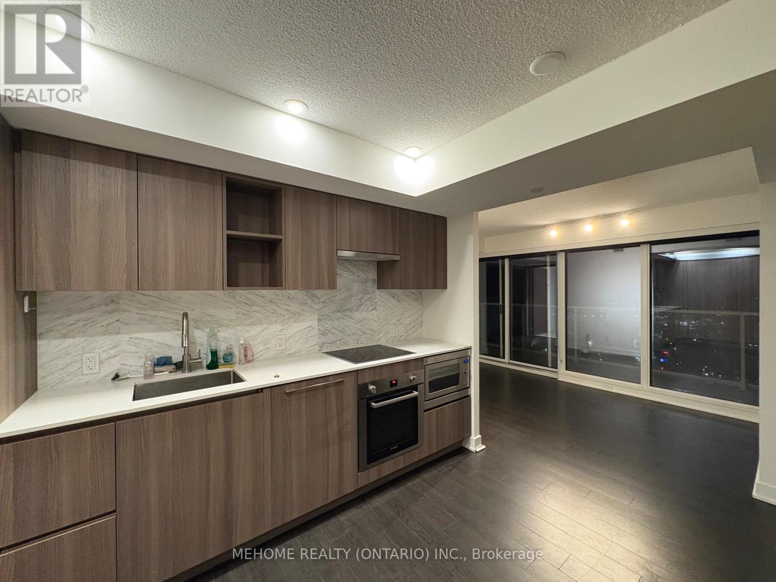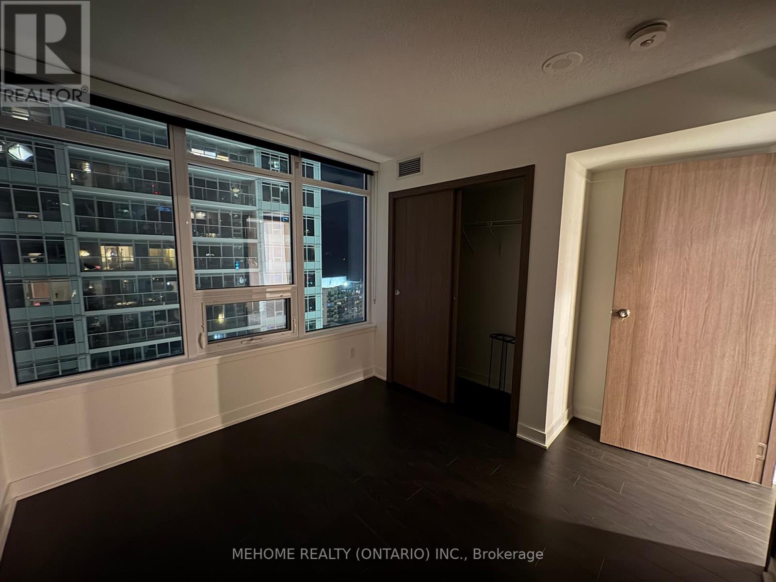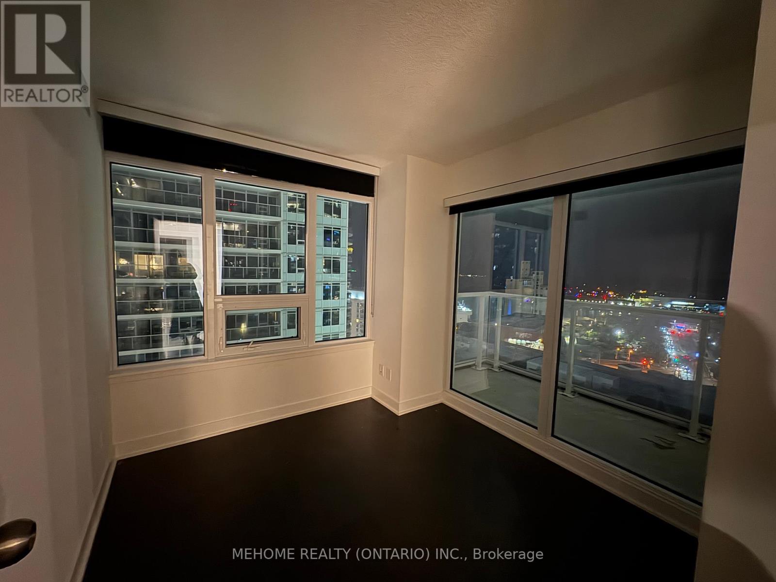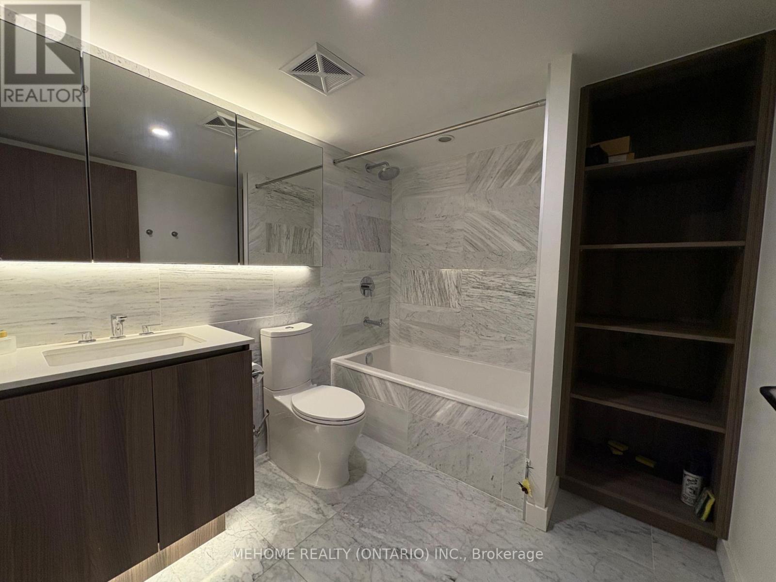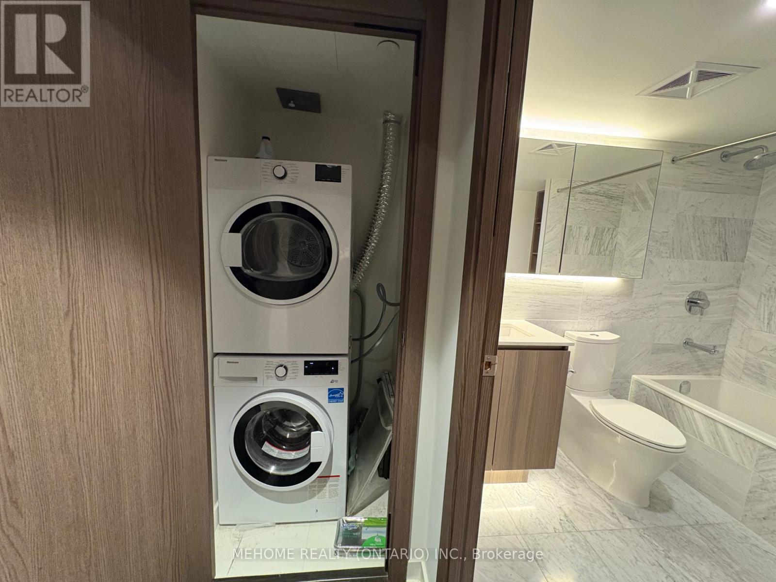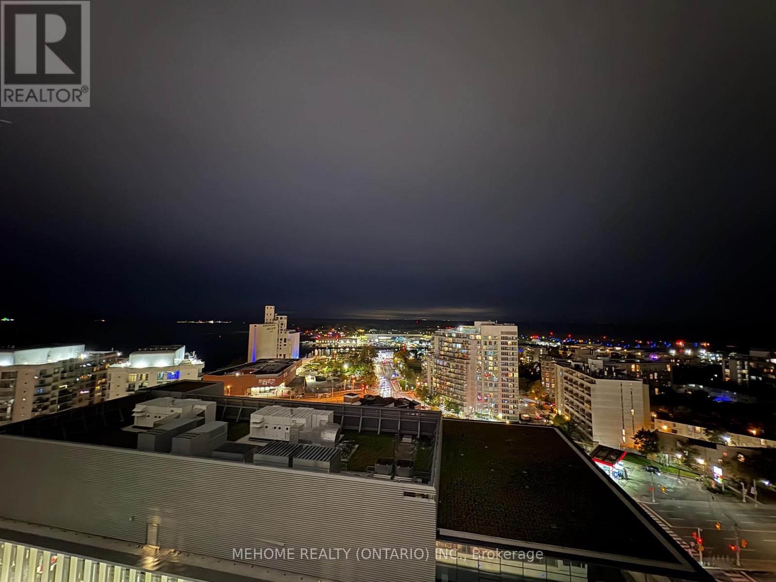3 Bedroom
2 Bathroom
800 - 899 ft2
Central Air Conditioning
Forced Air
$4,000 Monthly
South Facing 3 Bedroom 2 Bathroom Corner Unit With Unobstructed Lake views. Catch The Sunset On Your Massive 181sf Balcony. Modern Finishes Throughout, Undercabinet Lighting, Engineered Quartz Countertops & Marble Washrooms. Loblaws Flagship Supermarket, Shoppers Drug Mart, LCBO & 50,000Sf Of Essential Retail At Your Doorstep. Steps To The Lake, Billy Bishop Airport, Restaurants, Shopping, Financial/Entertainment District, Parks, Schools, Sports Arenas & More! Easy Access To Highway/TTC. 24 Hrs Concierge, Party Room, Pet Spa, Yoga, Gym, Pool, Rooftop Terrace, Kids Playroom Guest Room (id:61215)
Property Details
|
MLS® Number
|
C12430942 |
|
Property Type
|
Single Family |
|
Community Name
|
Waterfront Communities C1 |
|
Community Features
|
Pets Allowed With Restrictions |
|
Features
|
Balcony |
|
Parking Space Total
|
1 |
Building
|
Bathroom Total
|
2 |
|
Bedrooms Above Ground
|
3 |
|
Bedrooms Total
|
3 |
|
Amenities
|
Storage - Locker |
|
Appliances
|
Dishwasher, Dryer, Furniture, Oven, Hood Fan, Stove, Washer, Window Coverings, Refrigerator |
|
Basement Type
|
None |
|
Cooling Type
|
Central Air Conditioning |
|
Exterior Finish
|
Concrete |
|
Flooring Type
|
Laminate |
|
Heating Fuel
|
Natural Gas |
|
Heating Type
|
Forced Air |
|
Size Interior
|
800 - 899 Ft2 |
|
Type
|
Apartment |
Parking
Land
Rooms
| Level |
Type |
Length |
Width |
Dimensions |
|
Ground Level |
Living Room |
1 m |
1 m |
1 m x 1 m |
|
Ground Level |
Kitchen |
1 m |
1 m |
1 m x 1 m |
|
Ground Level |
Dining Room |
1 m |
1 m |
1 m x 1 m |
|
Ground Level |
Primary Bedroom |
1 m |
1 m |
1 m x 1 m |
|
Ground Level |
Bedroom 2 |
1 m |
1 m |
1 m x 1 m |
|
Ground Level |
Bedroom 3 |
1 m |
1 m |
1 m x 1 m |
https://www.realtor.ca/real-estate/28922547/2011-19-bathurst-street-toronto-waterfront-communities-waterfront-communities-c1

