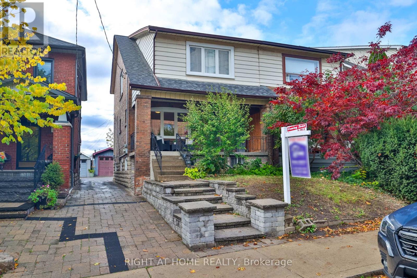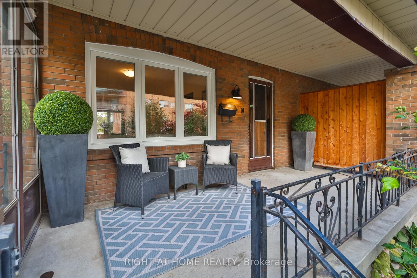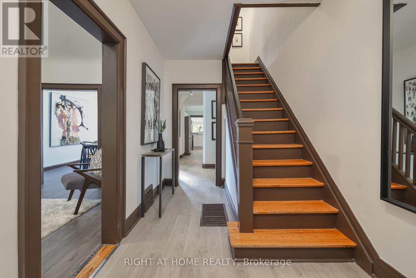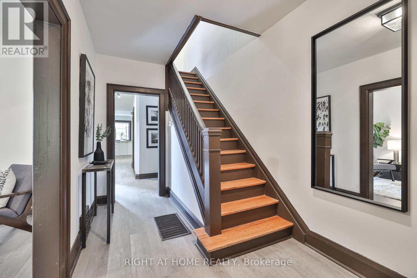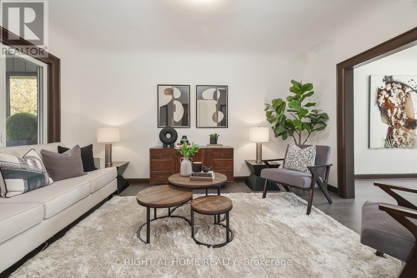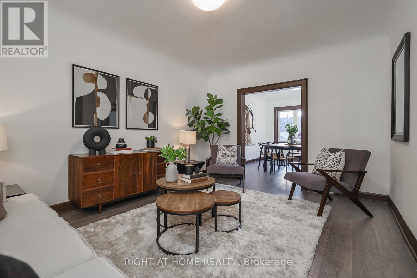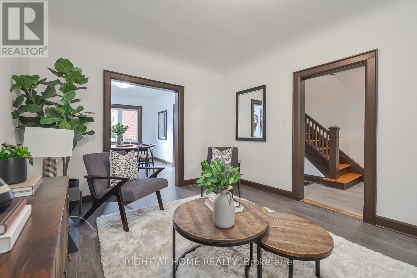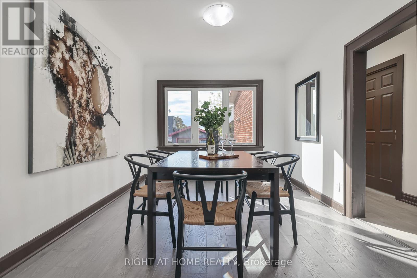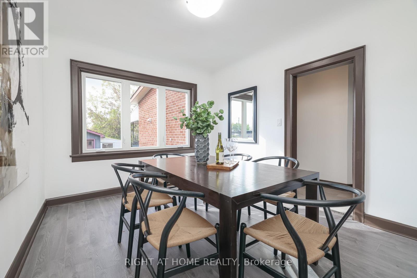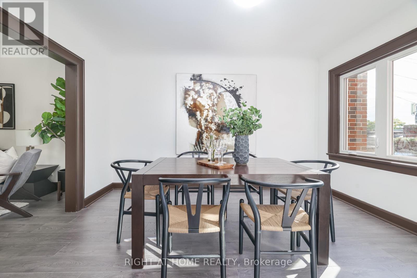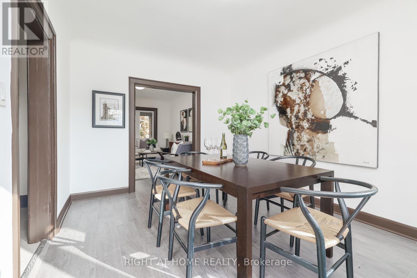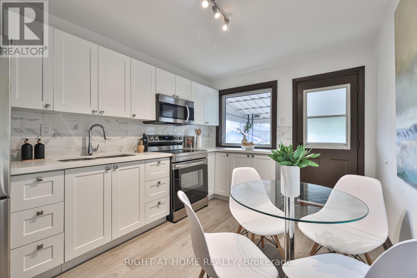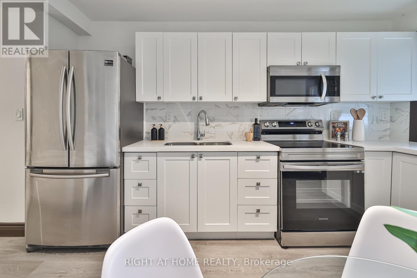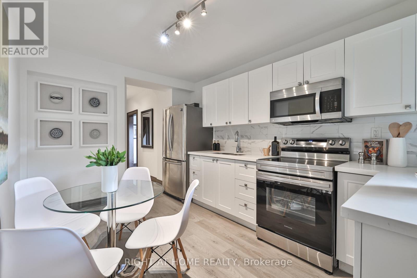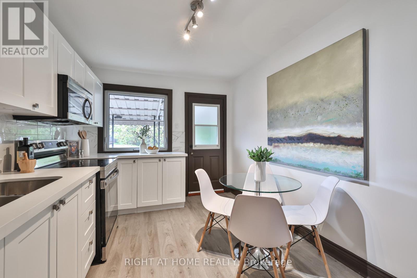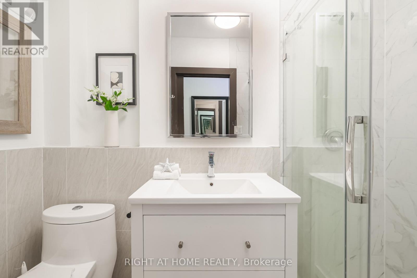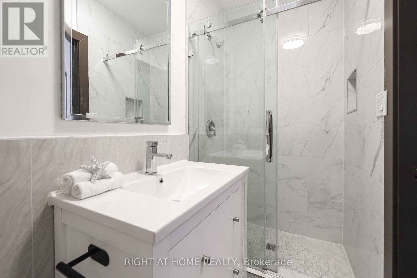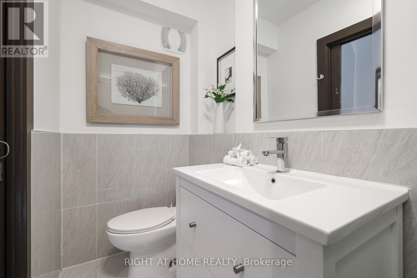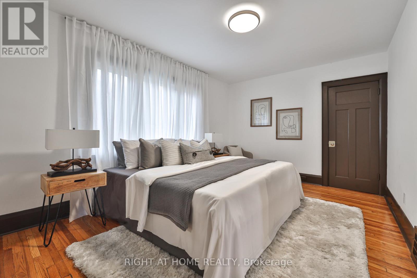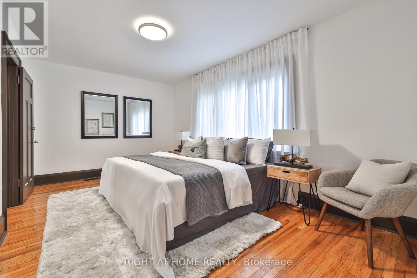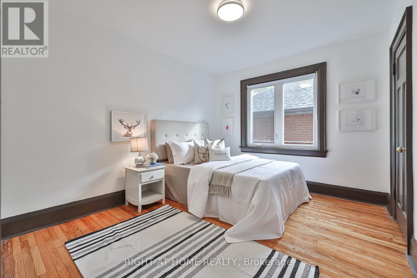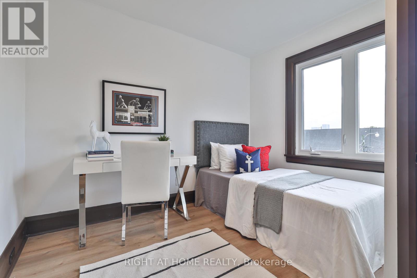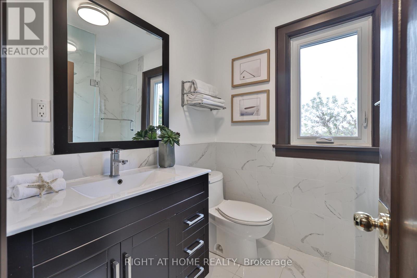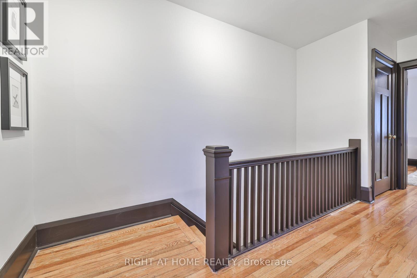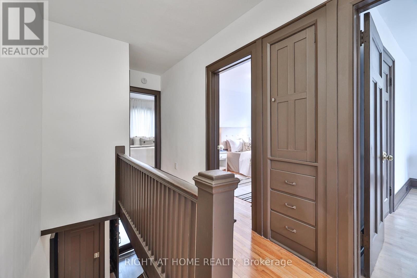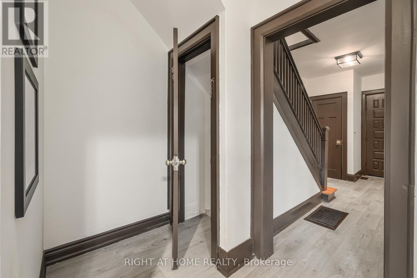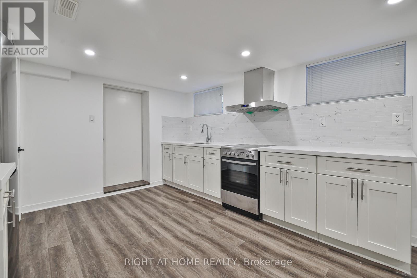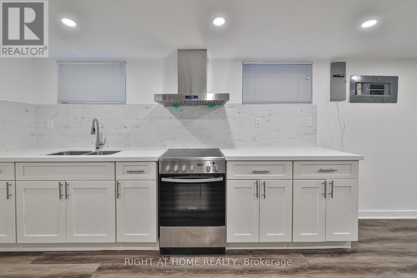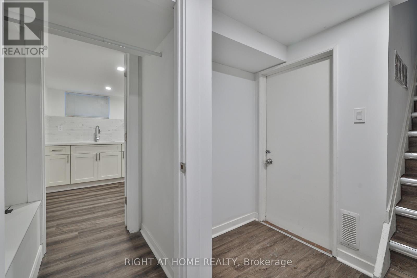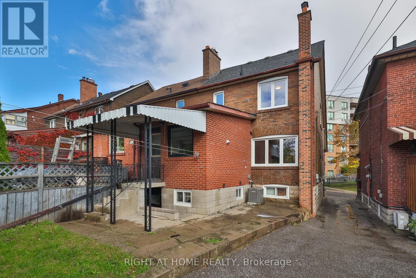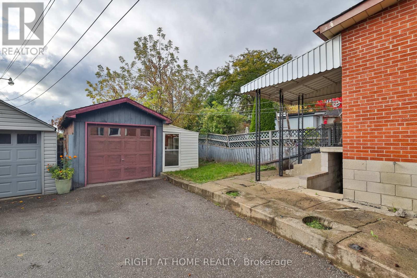20 Winona Drive
Toronto, Ontario M6G 3S6
3 Bedroom
3 Bathroom
1,100 - 1,500 ft2
Fireplace
Central Air Conditioning
Forced Air
$1,439,000
Bright & Beautiful Property Located in one of the Best Family-Friendly Neighbourhoods in Toronto! This Gorgeous and Stylish Property has it all! Beautiful Sun-Filled Rooms featuring 3 Bedrooms and 3 Bathrooms! Finished Basement with Separate Entrance, Currently Being Rented!! Opportunity for Your Extra Income a Month! 2 Kitchens with Quartz Countertops and Stainless Steel Appliances! Large Primary Bedroom! 2nd Floor Laundry & Basement Laundry!!! Private Backyard! Garage Parking!! Easy Access to Schools, Transit, Restaurants, and the Best of Toronto. Welcome Home! (id:61215)
Property Details
MLS® Number
C12487721
Property Type
Single Family
Community Name
Wychwood
Amenities Near By
Park, Place Of Worship, Public Transit, Schools
Equipment Type
Water Heater
Features
Carpet Free
Parking Space Total
2
Rental Equipment Type
Water Heater
Building
Bathroom Total
3
Bedrooms Above Ground
3
Bedrooms Total
3
Appliances
Dryer, Stove, Two Washers, Refrigerator
Basement Features
Apartment In Basement, Separate Entrance
Basement Type
N/a, N/a
Construction Style Attachment
Semi-detached
Cooling Type
Central Air Conditioning
Exterior Finish
Brick
Fireplace Present
Yes
Flooring Type
Laminate, Concrete, Hardwood
Foundation Type
Concrete
Heating Fuel
Natural Gas
Heating Type
Forced Air
Stories Total
2
Size Interior
1,100 - 1,500 Ft2
Type
House
Utility Water
Municipal Water
Parking
Land
Acreage
No
Land Amenities
Park, Place Of Worship, Public Transit, Schools
Sewer
Sanitary Sewer
Size Depth
100 Ft
Size Frontage
24 Ft
Size Irregular
24 X 100 Ft
Size Total Text
24 X 100 Ft
Rooms
Level
Type
Length
Width
Dimensions
Second Level
Primary Bedroom
4.75 m
3.07 m
4.75 m x 3.07 m
Second Level
Bedroom 2
3.53 m
2.95 m
3.53 m x 2.95 m
Second Level
Bedroom 3
3.1 m
3.05 m
3.1 m x 3.05 m
Basement
Kitchen
3.51 m
3.36 m
3.51 m x 3.36 m
Basement
Laundry Room
4.7 m
2.24 m
4.7 m x 2.24 m
Basement
Foyer
3.86 m
2.67 m
3.86 m x 2.67 m
Basement
Living Room
4.11 m
3.12 m
4.11 m x 3.12 m
Basement
Bedroom
4.11 m
3.12 m
4.11 m x 3.12 m
Main Level
Living Room
4.42 m
3.36 m
4.42 m x 3.36 m
Main Level
Dining Room
3.97 m
3.12 m
3.97 m x 3.12 m
Main Level
Kitchen
4.04 m
2.82 m
4.04 m x 2.82 m
https://www.realtor.ca/real-estate/29044088/20-winona-drive-toronto-wychwood-wychwood

