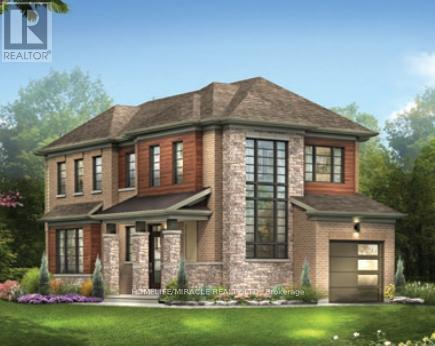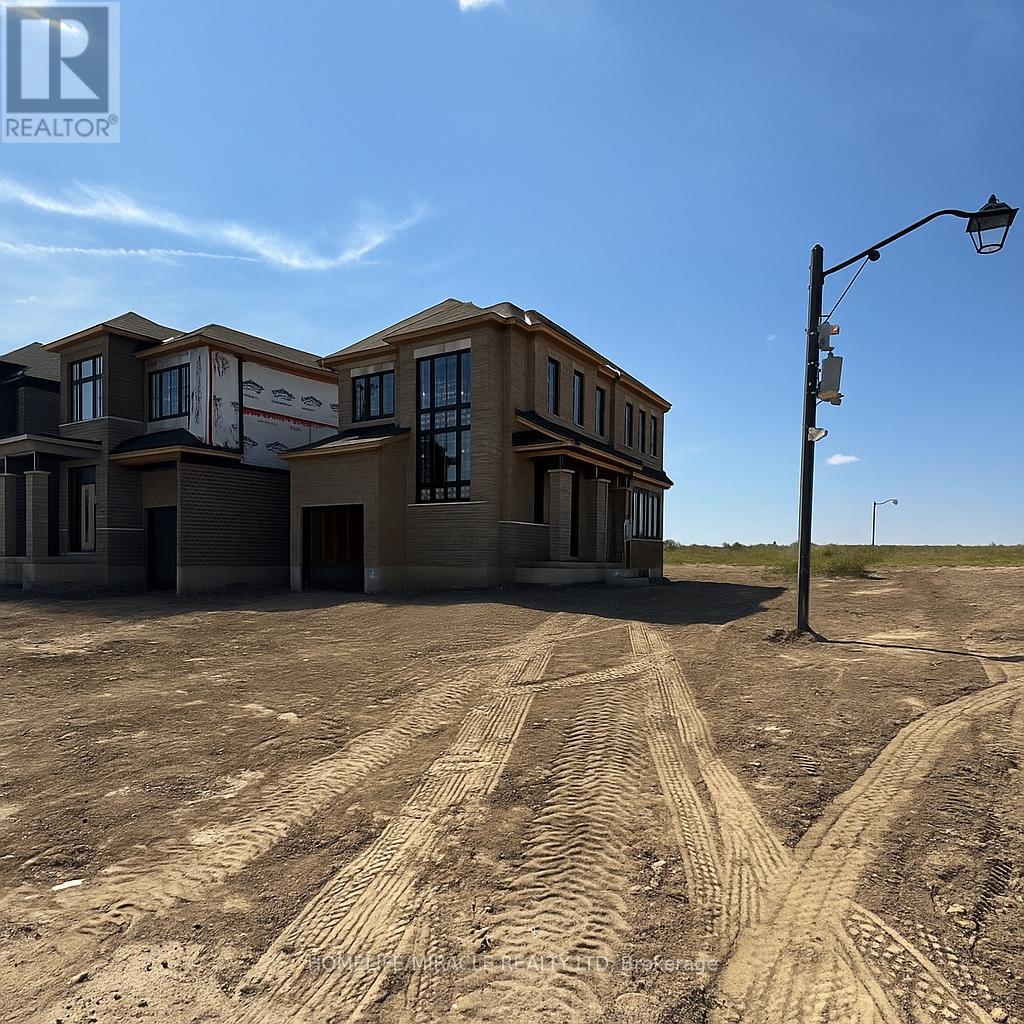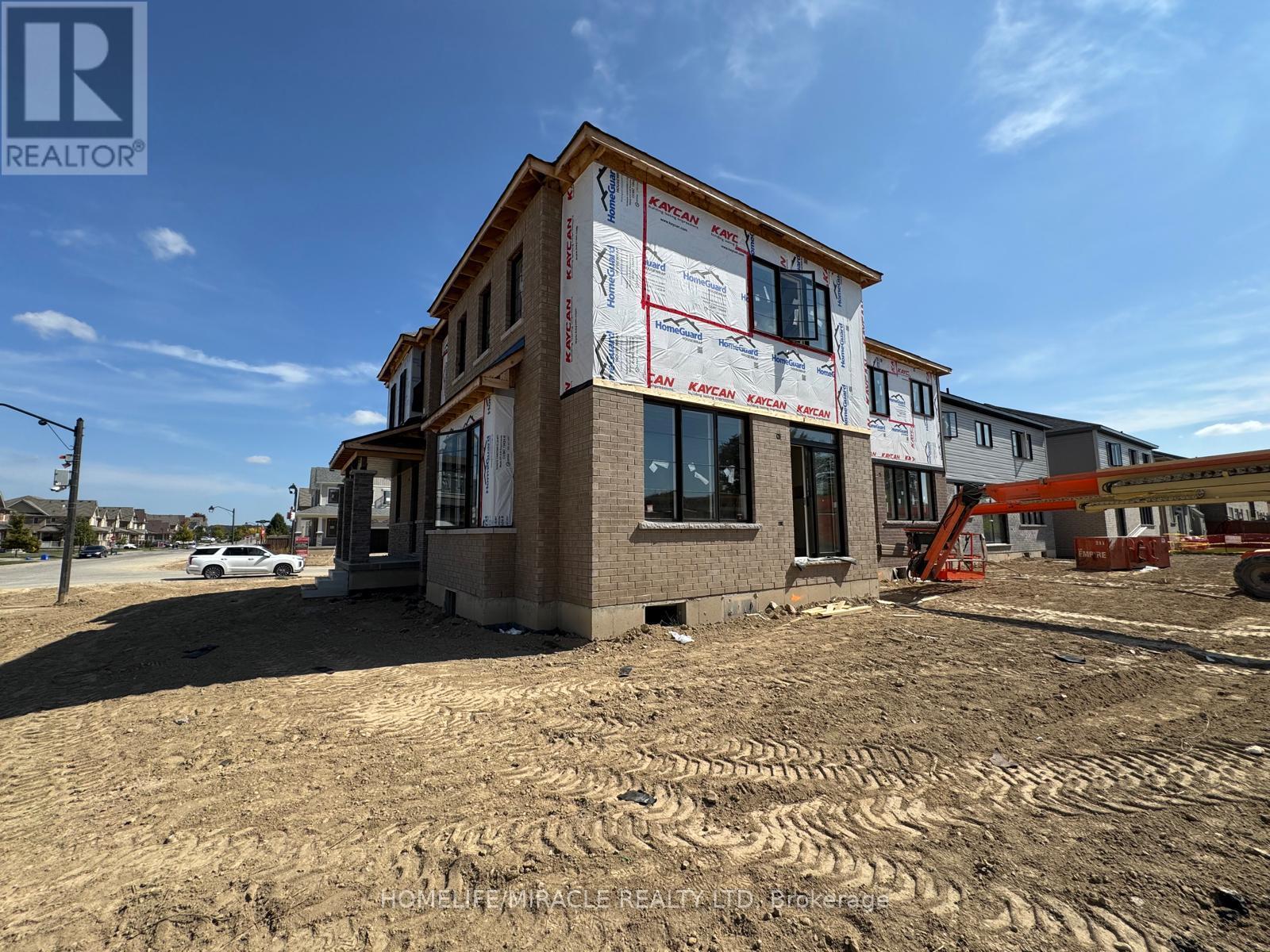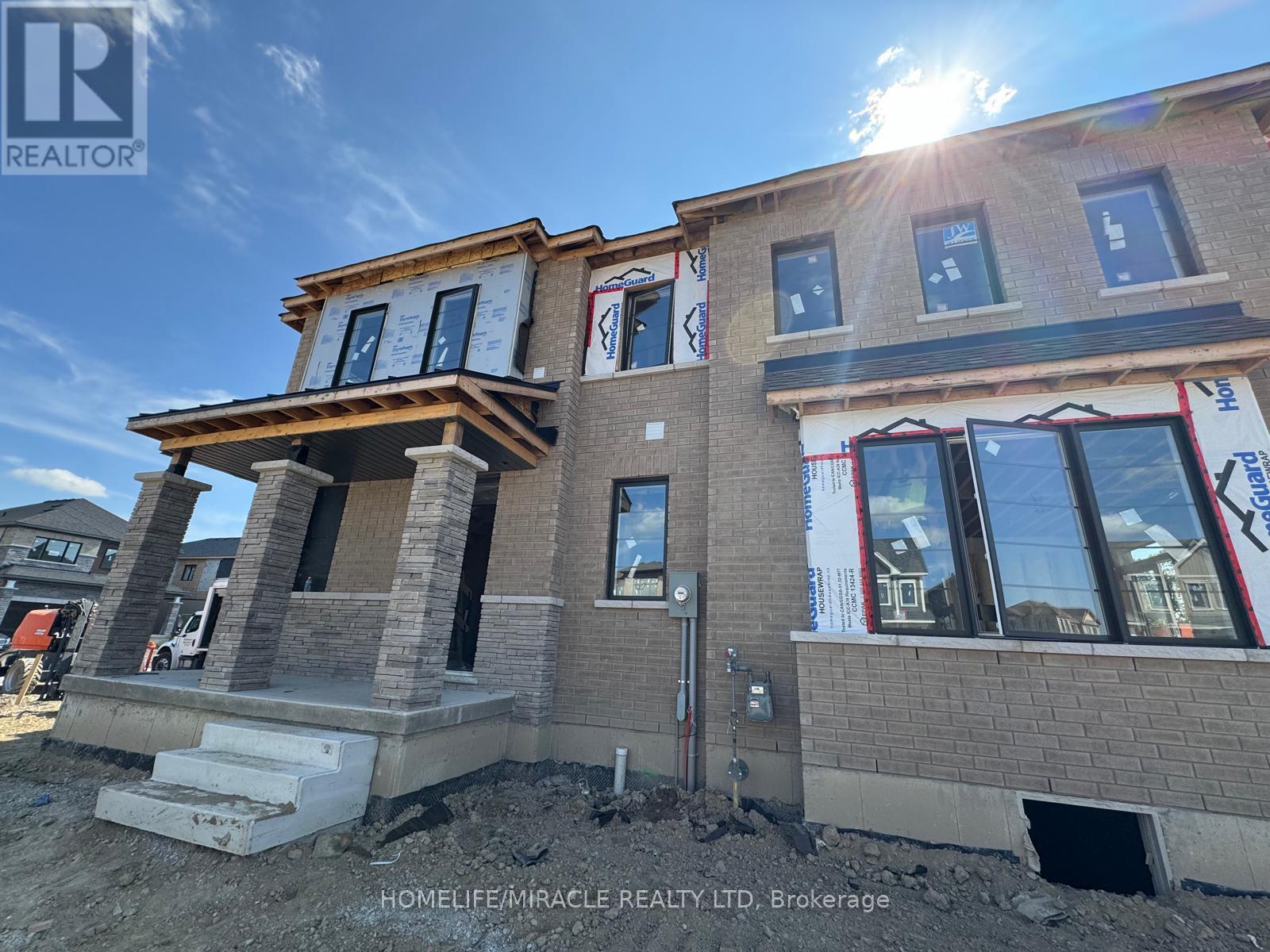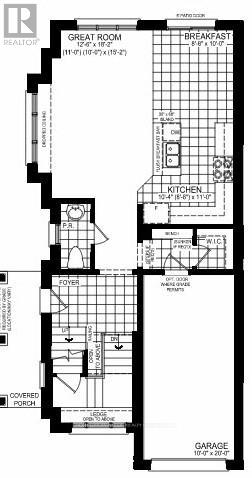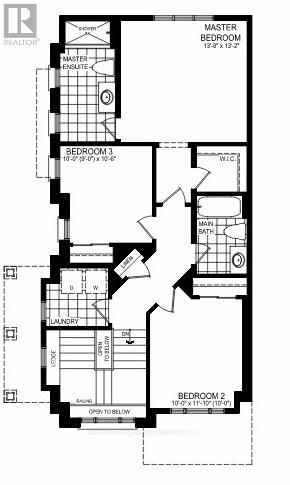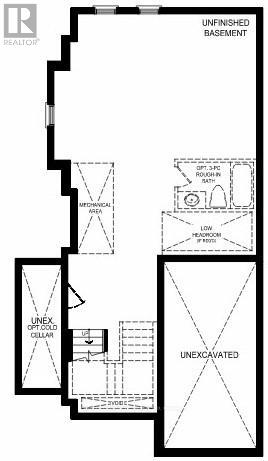3 Bedroom
3 Bathroom
1,500 - 2,000 ft2
Forced Air
$799,000
Assignment Sale! Discover this stunning 3-bedroom detached home by Empire Communities, perfectly situated on a premium corner lot backing onto greenspace in the highly sought-after Wyndfield community of Brantford. Featuring the popular Clinton Corner Elevation B model, this home offers approximately 1,800 sq. ft. of elegant living space with over $35,000 in premium upgrades. From the moment you arrive, you'll be captivated by its charming curb appeal, expansive lot, and bright, welcoming interiors. The main floor boasts 9 ft ceilings, hardwood flooring, and an upgraded oak staircase. The gourmet kitchen is equipped with upgraded cabinetry, stainless steel appliances, a built-in microwave drawer, and a water line, seamlessly flowing into the open-concept great room and dining area-perfect for family living and entertaining. Large patio doors lead to a private backyard overlooking tranquil greenspace, while the spacious foyer with oversized windows fills the home with natural light. Upstairs, the primary bedroom features a luxurious ensuite and large walk-in closet, complemented by two additional bedrooms and a convenient second-floor laundry room. Additional highlights include 200 AMP electrical service, central air conditioning, and a basement with a large upgraded egress window, offering excellent potential for a future legal basement suite or rental opportunity. Nestled in a family-friendly neighbourhood surrounded by parks, schools, walking trails, and playgrounds, this home provides the perfect blend of comfort, style, and location. Everyday essentials such as grocery stores, shops, and restaurants are just minutes away-making this an exceptional opportunity to own a premium home in one of Brantford's most desirable communities. (id:61215)
Property Details
|
MLS® Number
|
X12497830 |
|
Property Type
|
Single Family |
|
Features
|
Sump Pump |
|
Parking Space Total
|
3 |
Building
|
Bathroom Total
|
3 |
|
Bedrooms Above Ground
|
3 |
|
Bedrooms Total
|
3 |
|
Age
|
New Building |
|
Appliances
|
Water Heater |
|
Basement Development
|
Unfinished |
|
Basement Type
|
N/a (unfinished) |
|
Construction Style Attachment
|
Detached |
|
Exterior Finish
|
Brick, Stone |
|
Foundation Type
|
Poured Concrete |
|
Half Bath Total
|
1 |
|
Heating Fuel
|
Natural Gas |
|
Heating Type
|
Forced Air |
|
Stories Total
|
2 |
|
Size Interior
|
1,500 - 2,000 Ft2 |
|
Type
|
House |
|
Utility Water
|
Municipal Water |
Parking
Land
|
Acreage
|
No |
|
Sewer
|
Sanitary Sewer |
|
Size Depth
|
98 Ft ,4 In |
|
Size Frontage
|
27 Ft |
|
Size Irregular
|
27 X 98.4 Ft |
|
Size Total Text
|
27 X 98.4 Ft|under 1/2 Acre |
Rooms
| Level |
Type |
Length |
Width |
Dimensions |
|
Second Level |
Bedroom |
13.8 m |
13.2 m |
13.8 m x 13.2 m |
|
Second Level |
Bedroom 2 |
11.1 m |
10.6 m |
11.1 m x 10.6 m |
|
Third Level |
Bedroom 3 |
10.6 m |
10 m |
10.6 m x 10 m |
|
Main Level |
Great Room |
18.8 m |
11 m |
18.8 m x 11 m |
|
Main Level |
Eating Area |
10.6 m |
9.2 m |
10.6 m x 9.2 m |
https://www.realtor.ca/real-estate/29055594/2-wilmot-road-brantford

