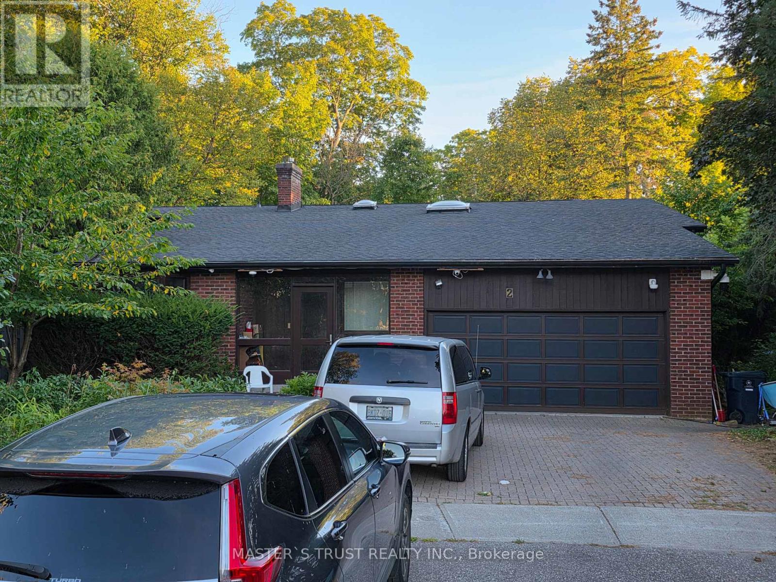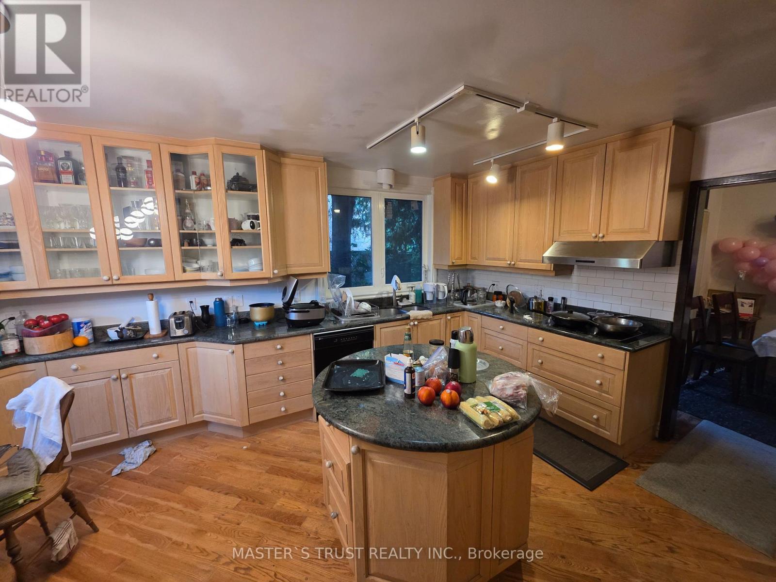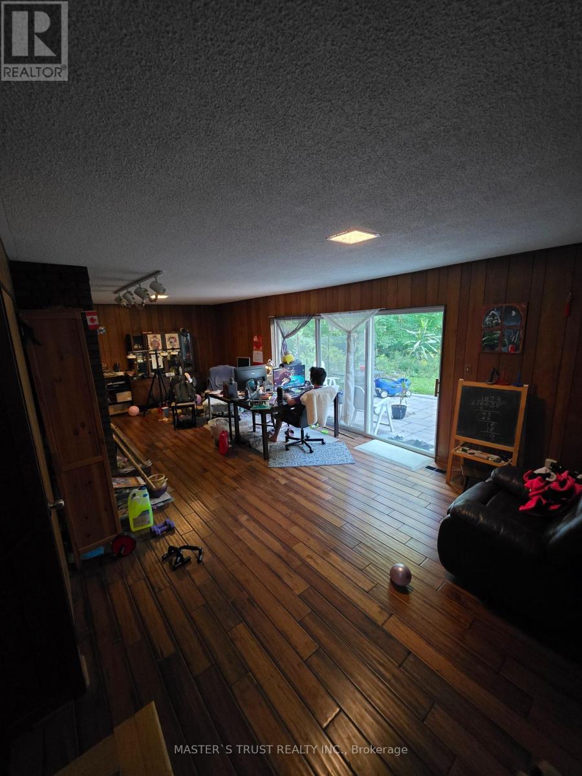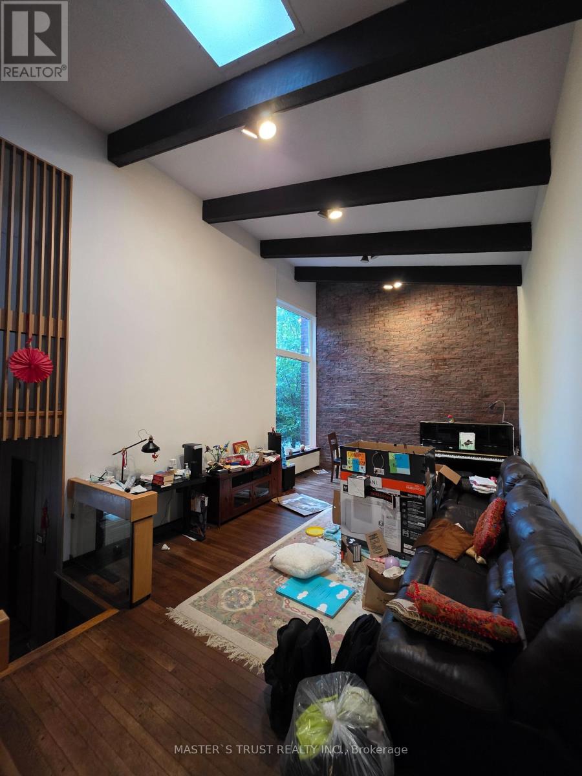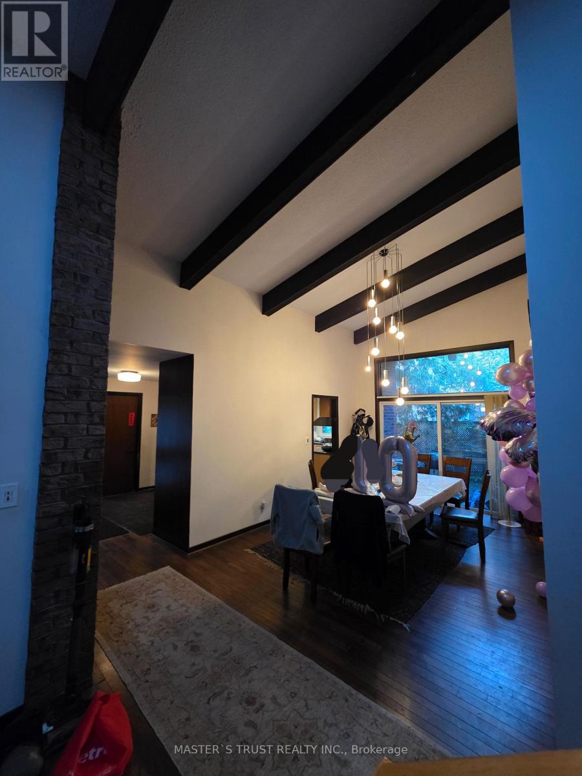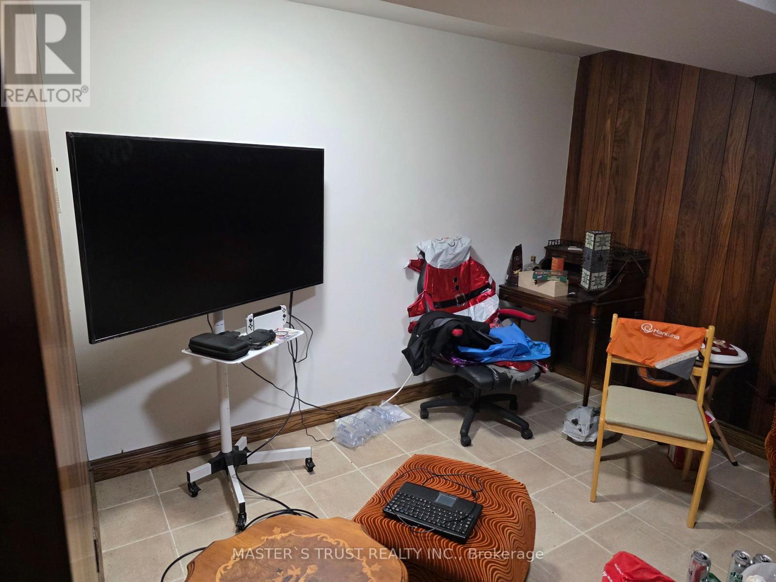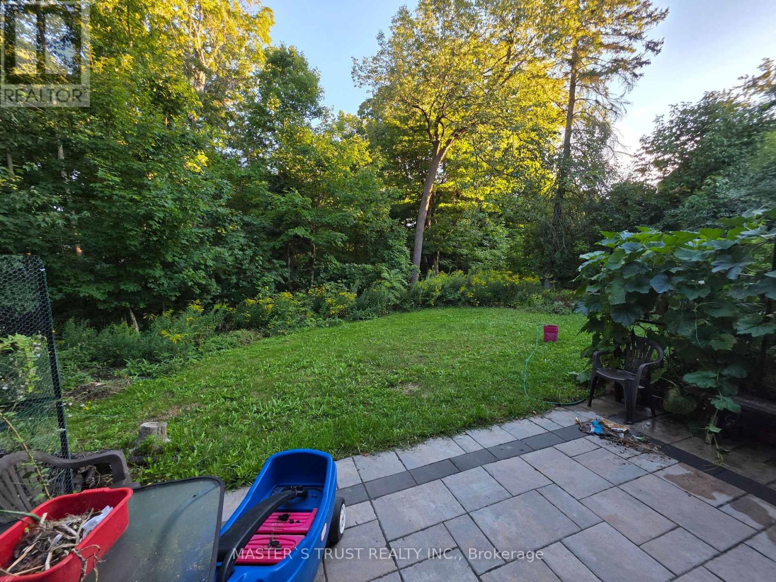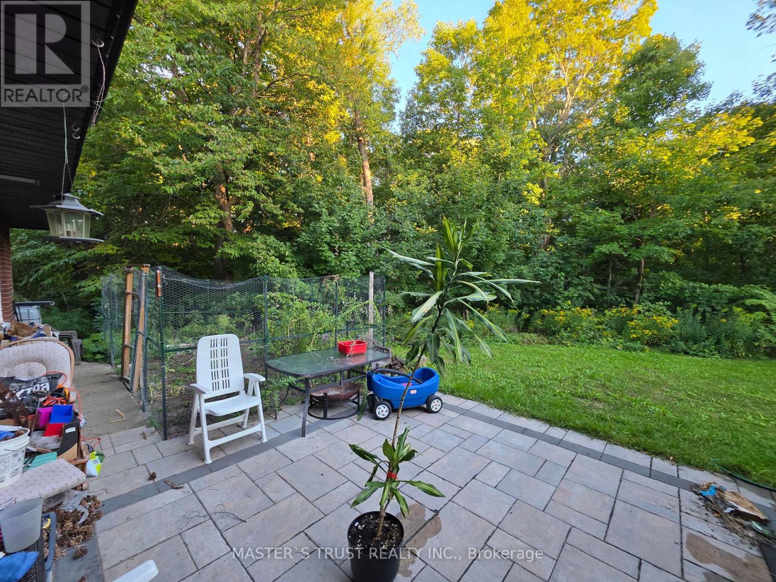2 Craigmont Drive
Toronto, Ontario M2H 1C5
6 Bedroom
4 Bathroom
2,500 - 3,000 ft2
Fireplace
Central Air Conditioning
Forced Air
$2,100,000
A MUST SEE Property!!! Architect's Own Designed Five Level Backsplit Home Located On Quiet Court & Backing To Gorgeous Ravine & Pool Size Lot total 9795Sqft. $xxxxx worth of renovations. Soaring 14' + 16' Ceilings. Gourmet Irpina Kitchen W/Granite Counters,Oak & Tempered Glass,Floating Staircase. Bruce Ranch Plank OakFlooring,2 Skylights,2 Fireplaces,2 Dens, Large Family Rm W/Walk-Out To Beautifully Landscaped Perennial Gardens. Large Billiards RmW/Brunswick Pool Table (5'X10'). *Open Concept. Close to Good Schools. (id:61215)
Property Details
MLS® Number
C12369420
Property Type
Single Family
Neigbourhood
Bayview Woods-Steeles
Community Name
Bayview Woods-Steeles
Parking Space Total
6
Building
Bathroom Total
4
Bedrooms Above Ground
5
Bedrooms Below Ground
1
Bedrooms Total
6
Basement Type
Full
Construction Style Attachment
Detached
Construction Style Split Level
Backsplit
Cooling Type
Central Air Conditioning
Exterior Finish
Brick
Fireplace Present
Yes
Flooring Type
Hardwood, Tile
Foundation Type
Concrete
Half Bath Total
2
Heating Fuel
Natural Gas
Heating Type
Forced Air
Size Interior
2,500 - 3,000 Ft2
Type
House
Utility Water
Municipal Water
Parking
Land
Acreage
No
Sewer
Sanitary Sewer
Size Depth
175 Ft ,4 In
Size Frontage
36 Ft ,10 In
Size Irregular
36.9 X 175.4 Ft ; Rear 133' E 105.28'
Size Total Text
36.9 X 175.4 Ft ; Rear 133' E 105.28'
Zoning Description
Res
Rooms
Level
Type
Length
Width
Dimensions
Second Level
Primary Bedroom
4.88 m
3.4 m
4.88 m x 3.4 m
Second Level
Bedroom 2
3.35 m
3.66 m
3.35 m x 3.66 m
Second Level
Bedroom 3
3.35 m
3.66 m
3.35 m x 3.66 m
Second Level
Bedroom 4
4.5 m
3.35 m
4.5 m x 3.35 m
Lower Level
Recreational, Games Room
5.33 m
4.06 m
5.33 m x 4.06 m
Lower Level
Den
3.2 m
3.35 m
3.2 m x 3.35 m
Main Level
Living Room
5.61 m
4.09 m
5.61 m x 4.09 m
Main Level
Dining Room
4.27 m
3.45 m
4.27 m x 3.45 m
Main Level
Kitchen
5.49 m
3.96 m
5.49 m x 3.96 m
Ground Level
Bedroom 5
3.35 m
3.96 m
3.35 m x 3.96 m
Ground Level
Family Room
9.05 m
3.96 m
9.05 m x 3.96 m
Ground Level
Den
3.3 m
3.94 m
3.3 m x 3.94 m
https://www.realtor.ca/real-estate/28788675/2-craigmont-drive-toronto-bayview-woods-steeles-bayview-woods-steeles

