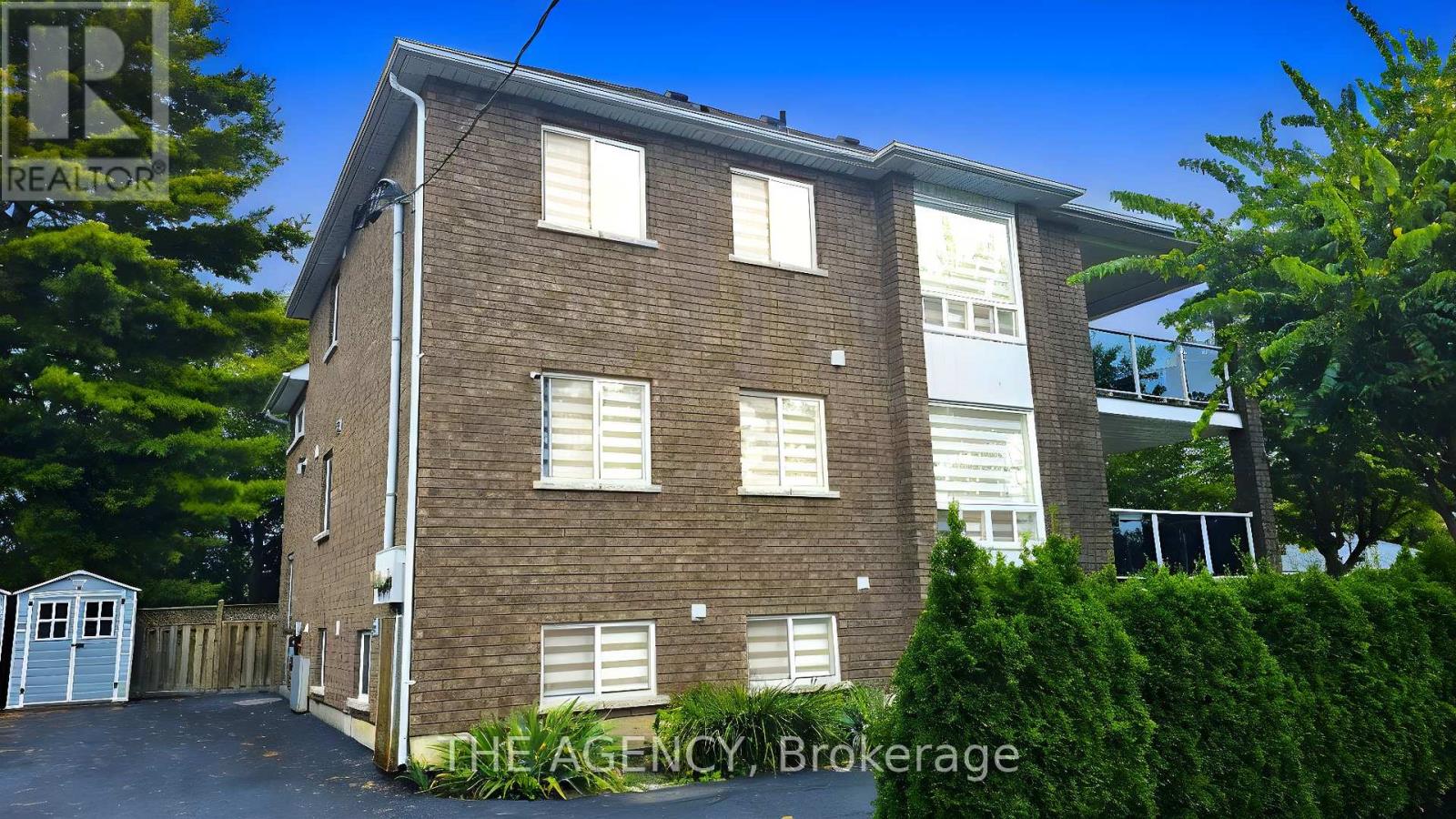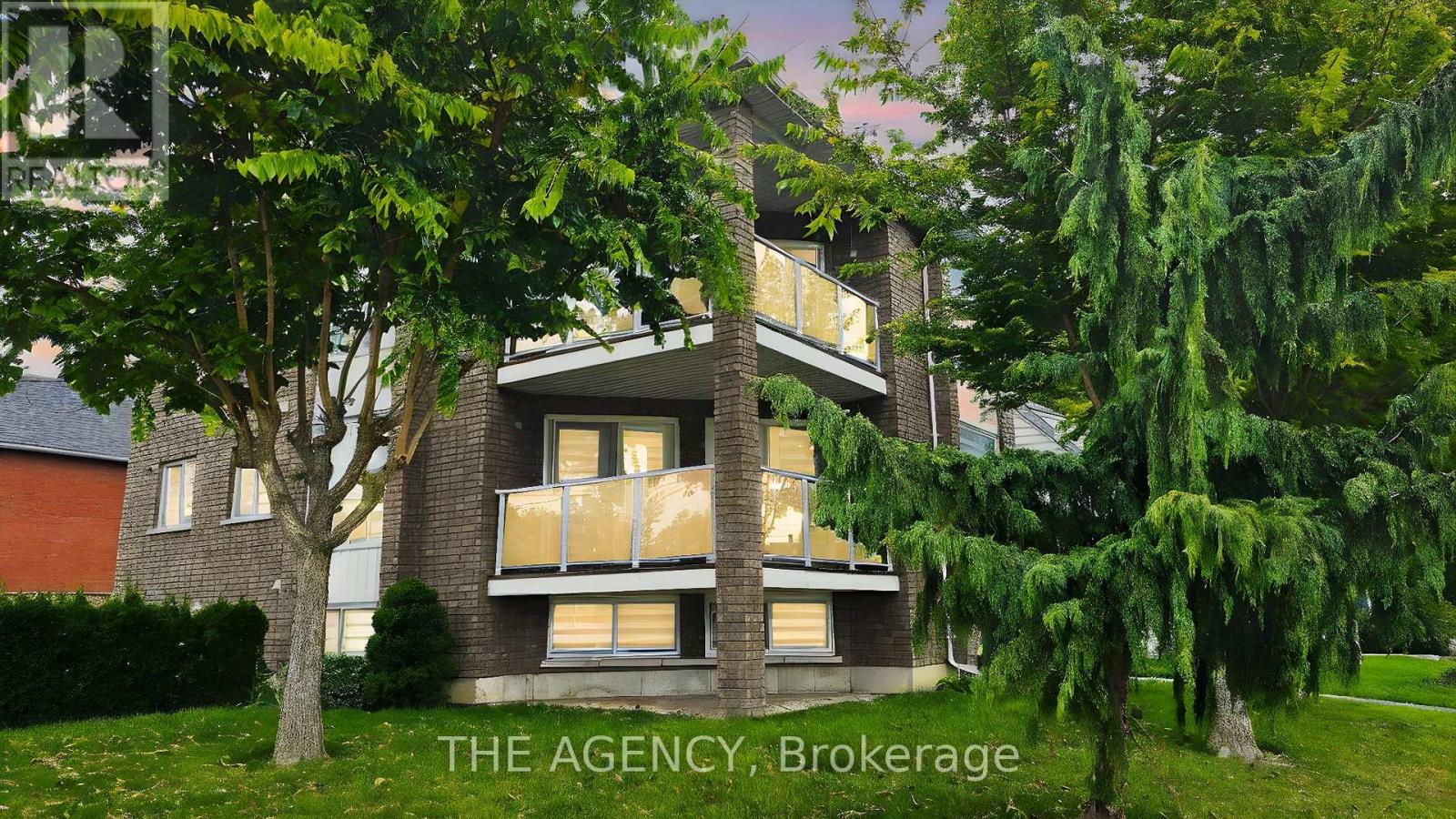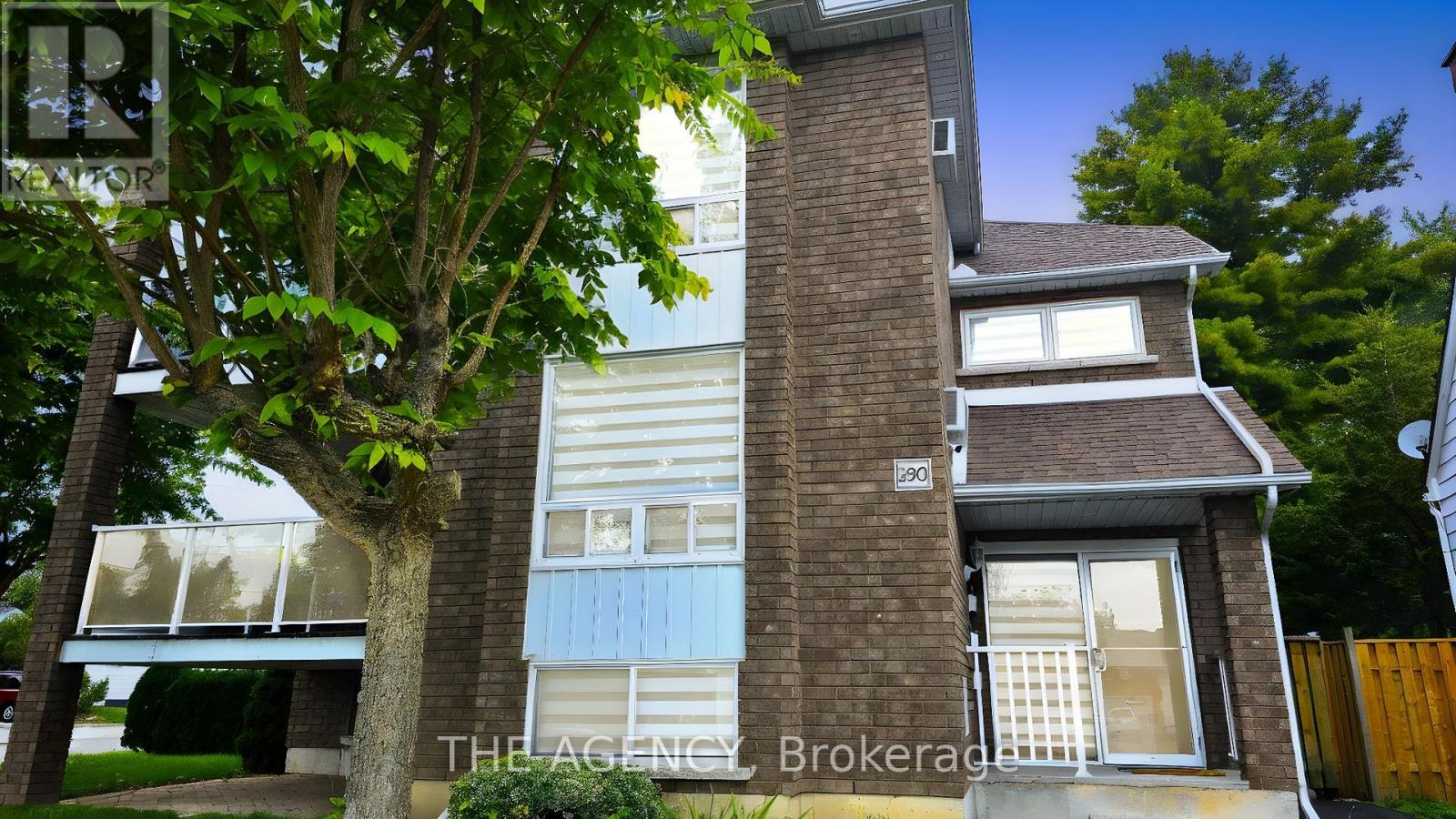2 Bedroom
1 Bathroom
1,100 - 1,500 ft2
Wall Unit
Baseboard Heaters
$2,475 Monthly
This beautifully designed second-floor unit in a legal triplex offers 1,176 sq. ft. of bright and spacious living space in an unbeatable location, perfect for those needing quick access to highways, shopping, and public transportation. The unit benefits from both front and rear access staircases, providing convenience and easy flow. Inside, you'll find a well-thought-out layout, maximizing storage and comfort. The large, south-facing balcony with a glass balustrade offers a lovely space for relaxing or enjoying the view. Each unit in the triplex is equipped with a private shed for additional storage. With durable, high-quality flooring throughout and elegant wood and wrought iron staircase spindles, the home offers both style and practicality. Ideal for renters seeking space, comfort, and easy access to urbanamenities! (id:61215)
Property Details
|
MLS® Number
|
E12498982 |
|
Property Type
|
Multi-family |
|
Community Name
|
Vanier |
|
Amenities Near By
|
Hospital, Park, Place Of Worship, Public Transit, Schools |
|
Community Features
|
Community Centre |
|
Features
|
Laundry- Coin Operated |
|
Parking Space Total
|
1 |
|
Structure
|
Shed |
Building
|
Bathroom Total
|
1 |
|
Bedrooms Above Ground
|
2 |
|
Bedrooms Total
|
2 |
|
Age
|
16 To 30 Years |
|
Appliances
|
Water Heater, Intercom |
|
Basement Development
|
Other, See Remarks |
|
Basement Type
|
N/a (other, See Remarks) |
|
Cooling Type
|
Wall Unit |
|
Exterior Finish
|
Brick |
|
Flooring Type
|
Laminate, Ceramic, Carpeted |
|
Foundation Type
|
Poured Concrete |
|
Heating Fuel
|
Electric |
|
Heating Type
|
Baseboard Heaters |
|
Stories Total
|
2 |
|
Size Interior
|
1,100 - 1,500 Ft2 |
|
Type
|
Triplex |
|
Utility Water
|
Municipal Water |
Parking
Land
|
Acreage
|
No |
|
Land Amenities
|
Hospital, Park, Place Of Worship, Public Transit, Schools |
|
Sewer
|
Sanitary Sewer |
|
Size Depth
|
92 Ft |
|
Size Frontage
|
60 Ft |
|
Size Irregular
|
60 X 92 Ft |
|
Size Total Text
|
60 X 92 Ft |
Rooms
| Level |
Type |
Length |
Width |
Dimensions |
|
Second Level |
Living Room |
5.94 m |
5.88 m |
5.94 m x 5.88 m |
|
Second Level |
Dining Room |
2.39 m |
1.62 m |
2.39 m x 1.62 m |
|
Second Level |
Kitchen |
3.89 m |
3.11 m |
3.89 m x 3.11 m |
|
Second Level |
Primary Bedroom |
5.88 m |
4.53 m |
5.88 m x 4.53 m |
|
Second Level |
Bedroom 2 |
4.26 m |
3.04 m |
4.26 m x 3.04 m |
Utilities
|
Electricity
|
Installed |
|
Sewer
|
Installed |
https://www.realtor.ca/real-estate/29056627/2-290-elmgrove-avenue-oshawa-vanier-vanier





