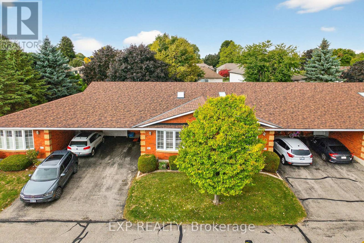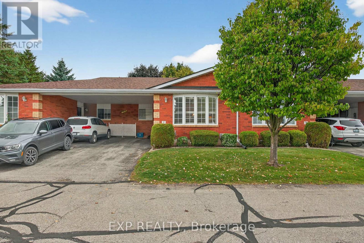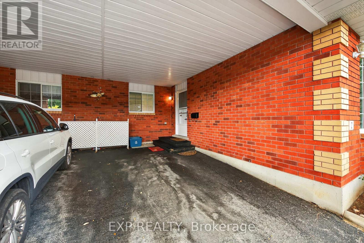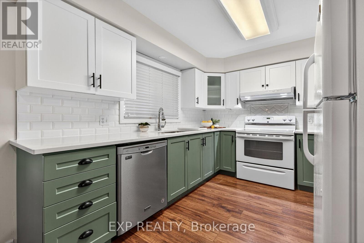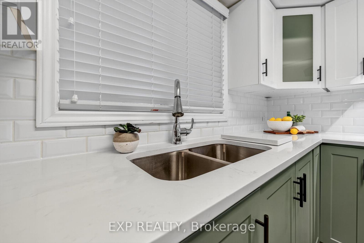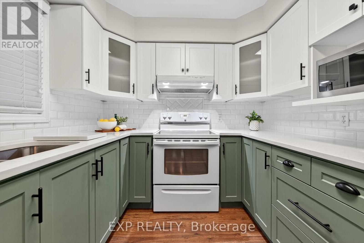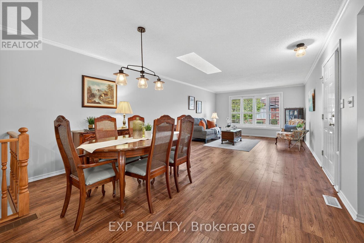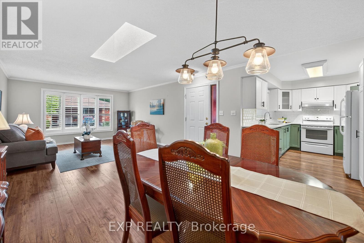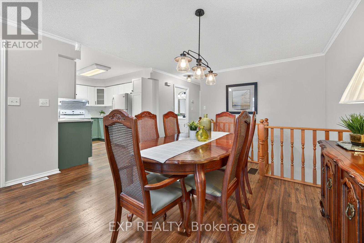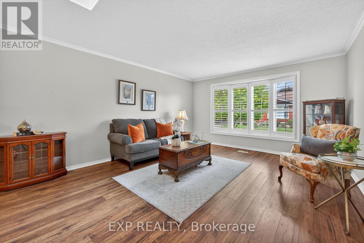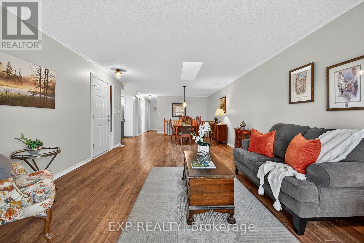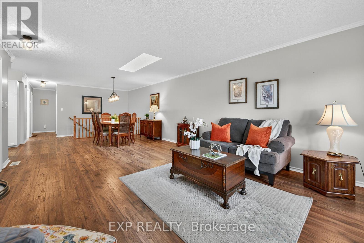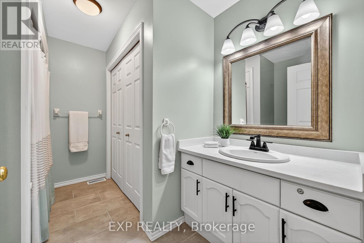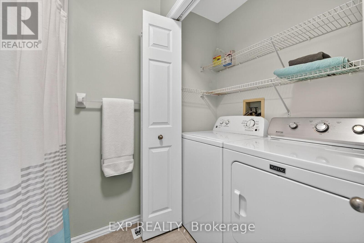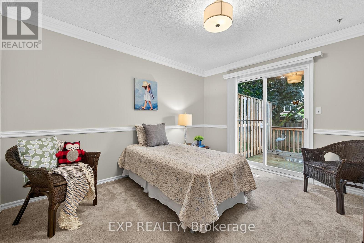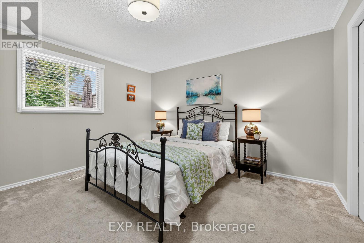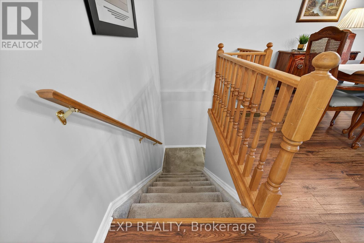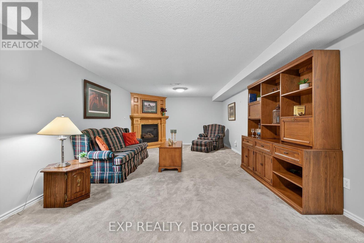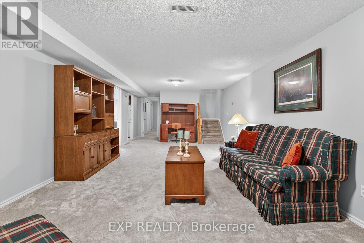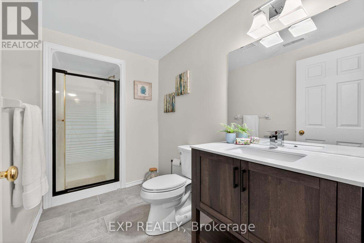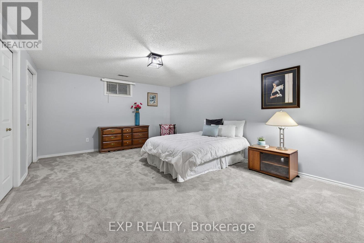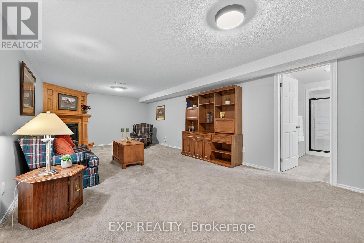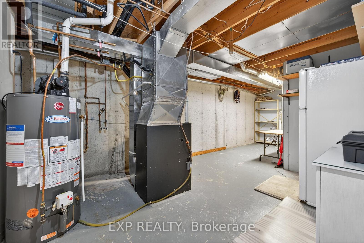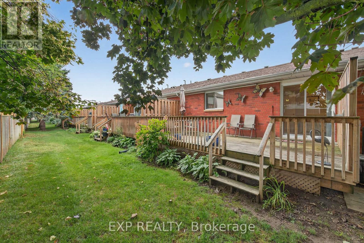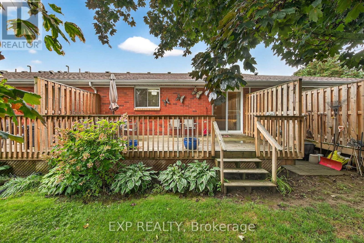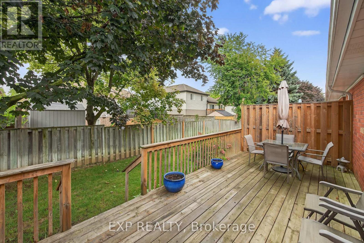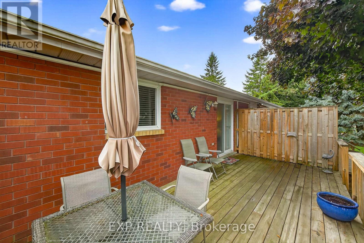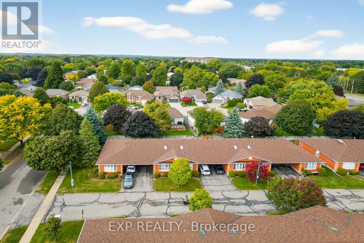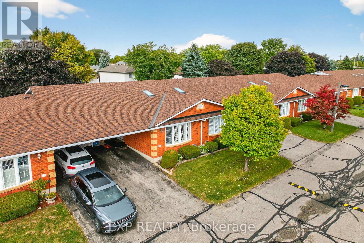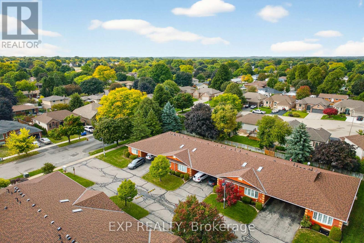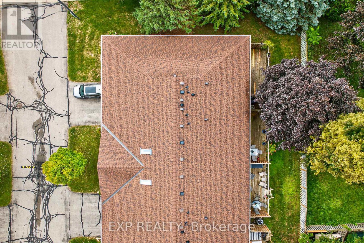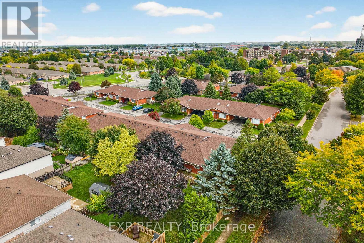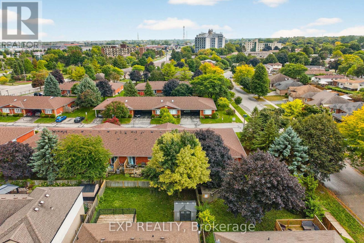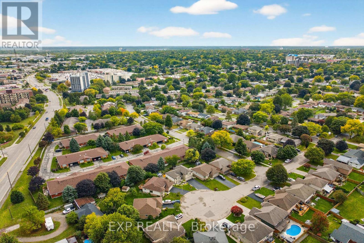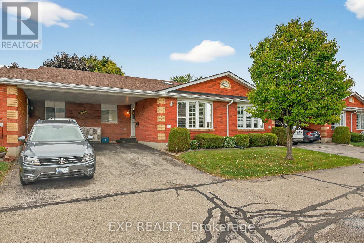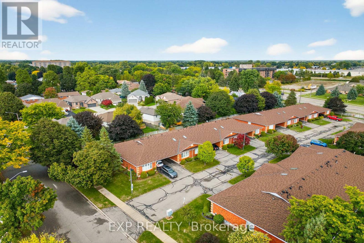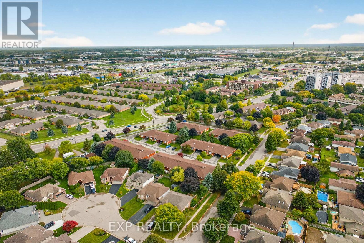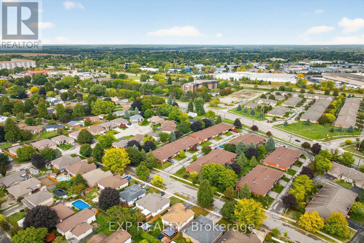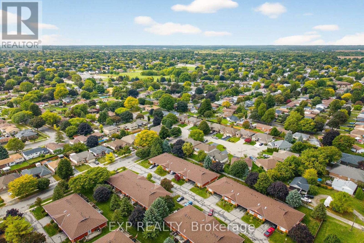Team Finora | Dan Kate and Jodie Finora | Niagara's Top Realtors | ReMax Niagara Realty Ltd.
2 - 20 Courtland Drive Brantford, Ontario N3R 7Y2
$549,000Maintenance, Common Area Maintenance, Parking
$410 Monthly
Maintenance, Common Area Maintenance, Parking
$410 MonthlyUpdated 2+1 Bedroom Bungalow Townhouse in North Brantford! This beautifully maintained home offers over 1,900 sq. ft. of living space and the ease of bungalow-style living. Enjoy a bright, open-concept layout featuring an updated kitchen, modern flooring, and fresh neutral décor throughout. The main floor features 2 bedrooms and 1 full bathroom, while the finished basement offers a second full bathroom along with a versatile bonus bedroom or home office perfect for guests, work, or hobbies. Step outside to a private back deck (2019) surrounded by mature trees ideal for relaxing or entertaining. Set in a quiet enclave with carport parking and visitor spaces, this home also includes condo fees that cover snow removal and maintenance of the common grounds making for low-maintenance living. Conveniently located just minutes from shopping, Costco, transit, and Hwy 403, this is a fantastic option for downsizers or first-time buyers seeking comfort, convenience, and style! (id:61215)
Property Details
| MLS® Number | X12428890 |
| Property Type | Single Family |
| Community Features | Pets Allowed With Restrictions |
| Equipment Type | Water Heater |
| Parking Space Total | 2 |
| Rental Equipment Type | Water Heater |
Building
| Bathroom Total | 2 |
| Bedrooms Above Ground | 2 |
| Bedrooms Below Ground | 1 |
| Bedrooms Total | 3 |
| Appliances | Water Meter, Dishwasher, Dryer, Hood Fan, Stove, Washer, Window Coverings, Refrigerator |
| Architectural Style | Bungalow |
| Basement Development | Finished |
| Basement Type | N/a (finished) |
| Cooling Type | Central Air Conditioning |
| Exterior Finish | Brick |
| Fireplace Present | Yes |
| Foundation Type | Poured Concrete |
| Heating Fuel | Natural Gas |
| Heating Type | Forced Air |
| Stories Total | 1 |
| Size Interior | 1,000 - 1,199 Ft2 |
| Type | Row / Townhouse |
Parking
| Carport | |
| No Garage |
Land
| Acreage | No |
Rooms
| Level | Type | Length | Width | Dimensions |
|---|---|---|---|---|
| Basement | Bedroom 3 | 5.23 m | 3.96 m | 5.23 m x 3.96 m |
| Basement | Recreational, Games Room | 8.51 m | 3.96 m | 8.51 m x 3.96 m |
| Basement | Bathroom | 1.6 m | 3.3 m | 1.6 m x 3.3 m |
| Basement | Utility Room | 7.11 m | 3.3 m | 7.11 m x 3.3 m |
| Main Level | Living Room | 8.64 m | 4.11 m | 8.64 m x 4.11 m |
| Main Level | Kitchen | 2.57 m | 3.33 m | 2.57 m x 3.33 m |
| Main Level | Bedroom | 3.96 m | 4.11 m | 3.96 m x 4.11 m |
| Main Level | Bedroom 2 | 3.84 m | 3.15 m | 3.84 m x 3.15 m |
| Main Level | Bathroom | 2.49 m | 3.15 m | 2.49 m x 3.15 m |
https://www.realtor.ca/real-estate/28917997/2-20-courtland-drive-brantford

