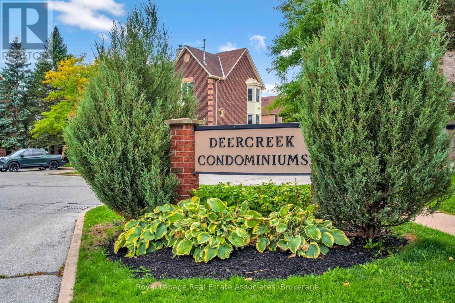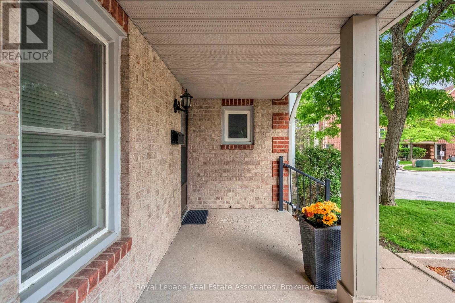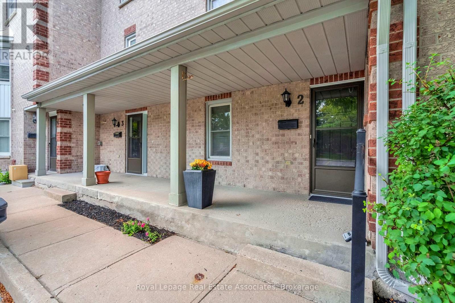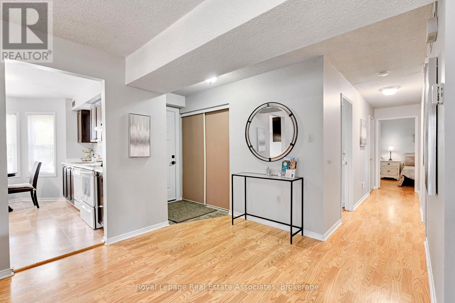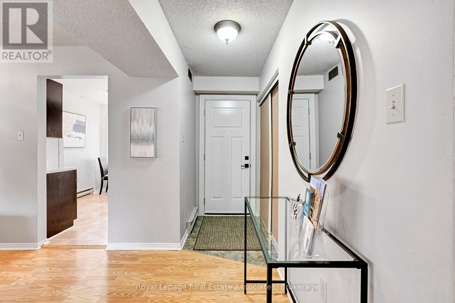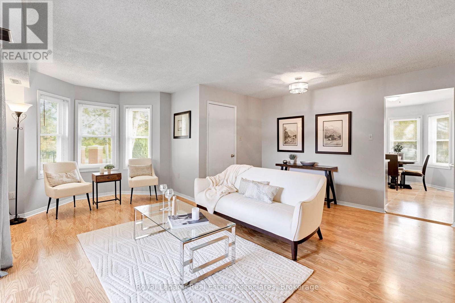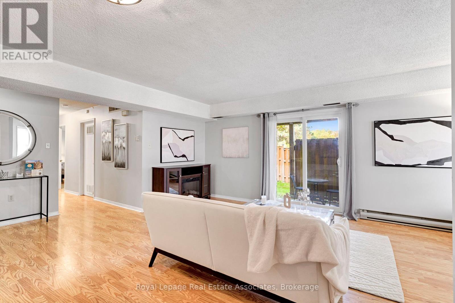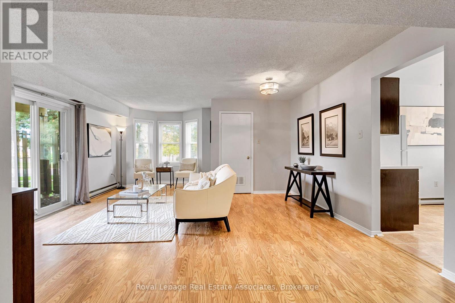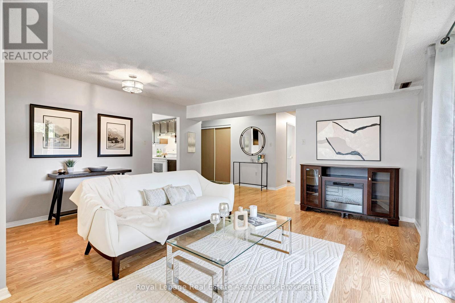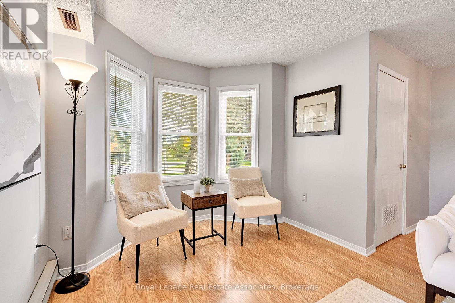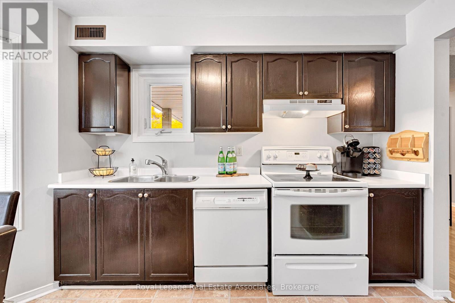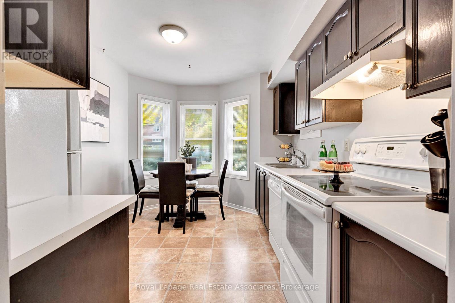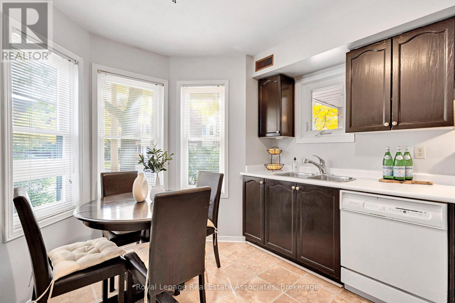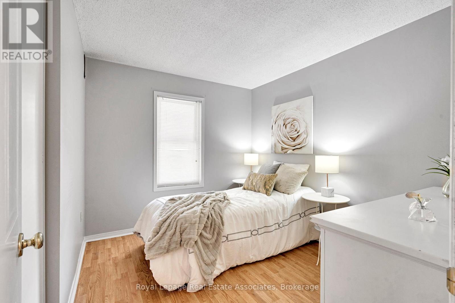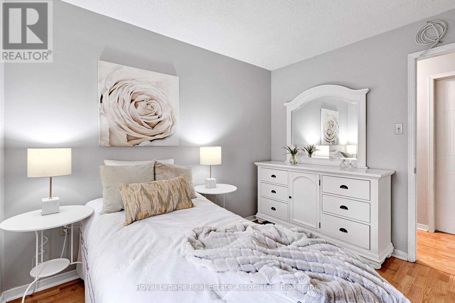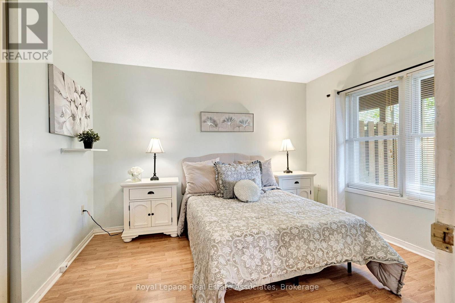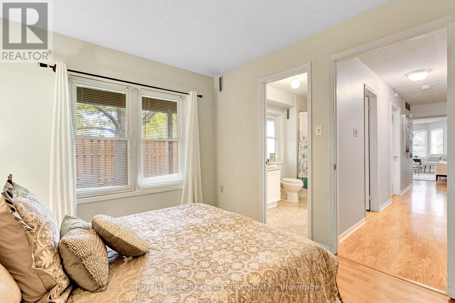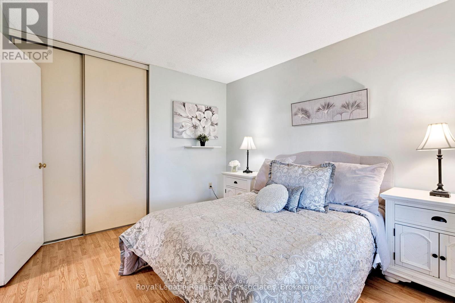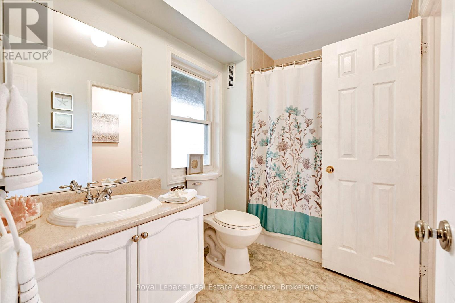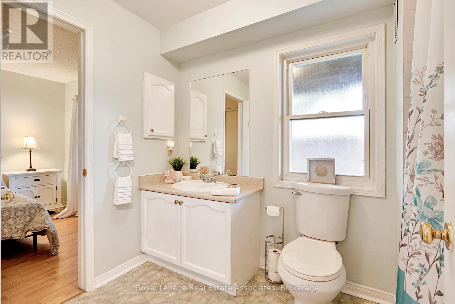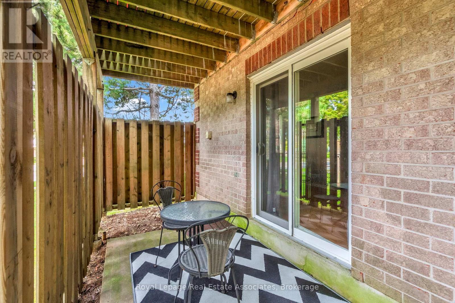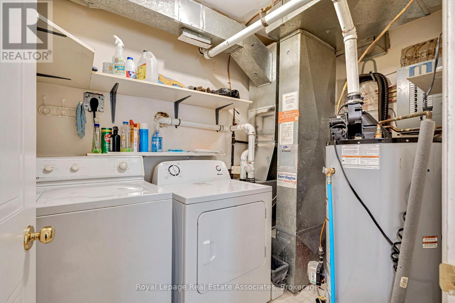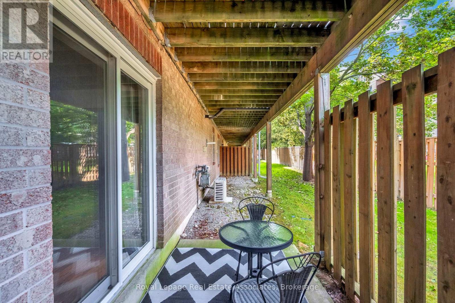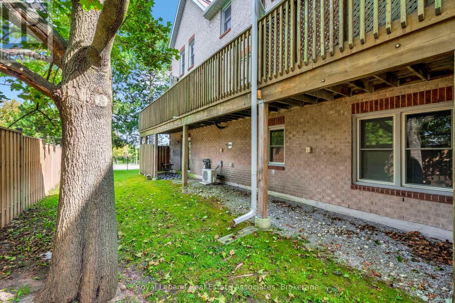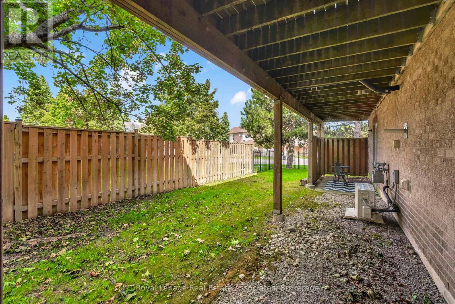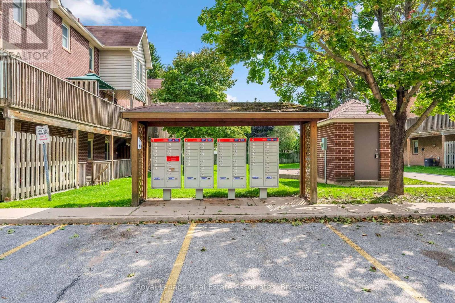Team Finora | Dan Kate and Jodie Finora | Niagara's Top Realtors | ReMax Niagara Realty Ltd.
2 - 119 D'ambrosio Drive Barrie, Ontario L4N 7R7
$429,900Maintenance, Common Area Maintenance, Parking, Insurance
$378 Monthly
Maintenance, Common Area Maintenance, Parking, Insurance
$378 MonthlyLooking to move out of the city and be close to the water??? Excellent chance to get into the market with this 2-bedroom, 1-bathroom corner unit, ideal for first-time buyers, downsizers, or investors. The primary bedroom offers a semi-ensuite, and the home features Laminate floors throughout for easy maintenance. The updated kitchen flows into an open-concept living and dining area, complete with a bay window for natural light and a walkout to the backyard. Situated on a corner lot, this property enjoys a good-sized private yard, offering outdoor space that is hard to find at this price point. Move-in ready with strong rental potential, this property is a solid investment in a convenient location! Easy access to major routes, parks, schools and GO transit making it ideal for commuters. Whether you're looking to downsize or invest, this property provides comfort, convenience, and a great lifestyle in a sought-after neighbourhood of Barrie. **EXTRAS** New Furnace (2023) New CAC (2023) (id:61215)
Property Details
| MLS® Number | S12447651 |
| Property Type | Single Family |
| Community Name | Painswick North |
| Community Features | Pets Allowed With Restrictions |
| Equipment Type | Water Heater |
| Features | In Suite Laundry |
| Parking Space Total | 1 |
| Rental Equipment Type | Water Heater |
Building
| Bathroom Total | 1 |
| Bedrooms Above Ground | 2 |
| Bedrooms Total | 2 |
| Appliances | Dishwasher, Dryer, Stove, Washer, Refrigerator |
| Architectural Style | Bungalow |
| Basement Type | None |
| Cooling Type | Central Air Conditioning |
| Exterior Finish | Brick |
| Flooring Type | Laminate |
| Heating Fuel | Natural Gas |
| Heating Type | Forced Air |
| Stories Total | 1 |
| Size Interior | 1,000 - 1,199 Ft2 |
| Type | Row / Townhouse |
Parking
| No Garage |
Land
| Acreage | No |
Rooms
| Level | Type | Length | Width | Dimensions |
|---|---|---|---|---|
| Ground Level | Kitchen | 3.47 m | 2.74 m | 3.47 m x 2.74 m |
| Ground Level | Living Room | 6.06 m | 3.07 m | 6.06 m x 3.07 m |
| Ground Level | Primary Bedroom | 3.59 m | 3.01 m | 3.59 m x 3.01 m |
| Ground Level | Bedroom 2 | 3.1 m | 2.46 m | 3.1 m x 2.46 m |
| Ground Level | Laundry Room | 2.83 m | 1.82 m | 2.83 m x 1.82 m |

