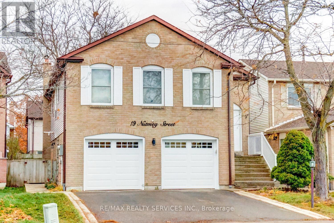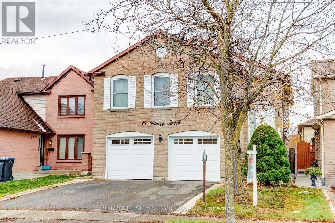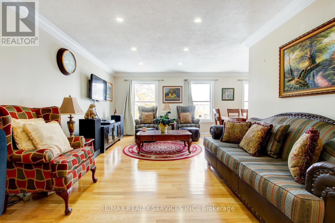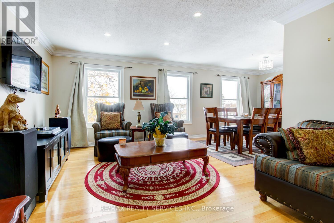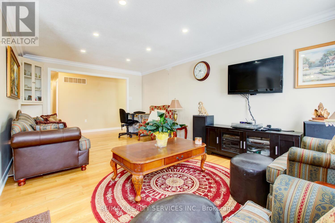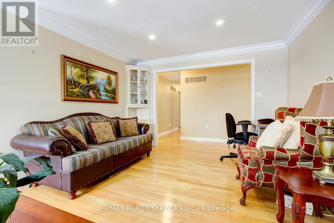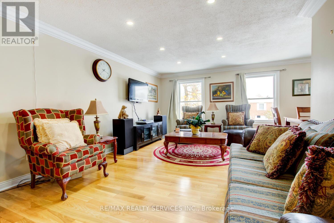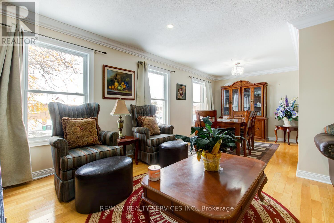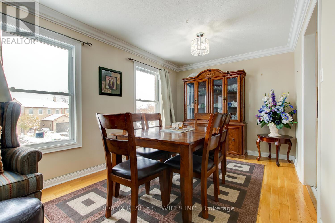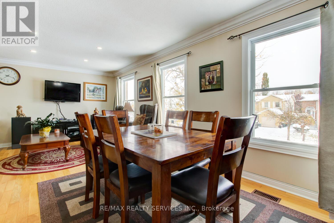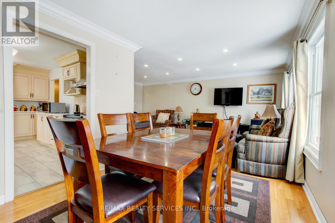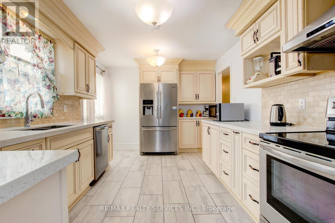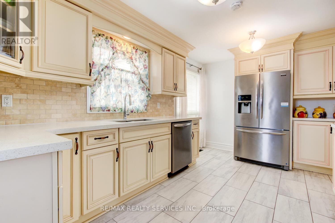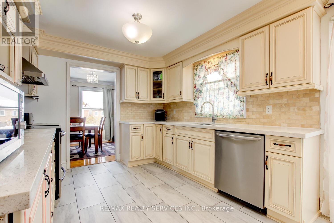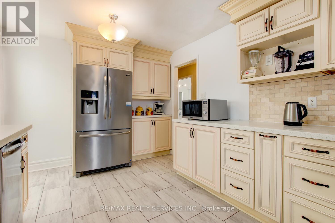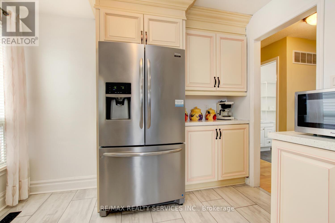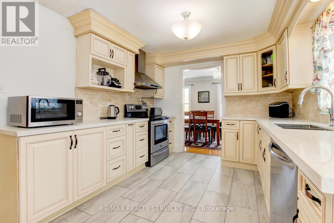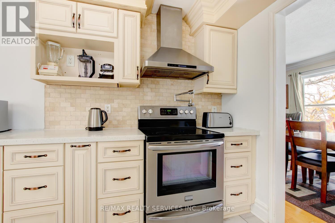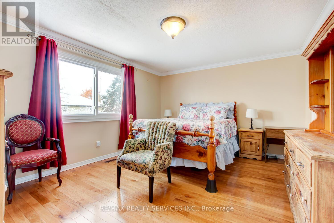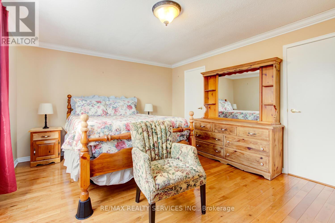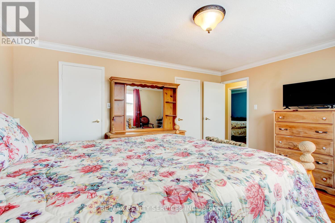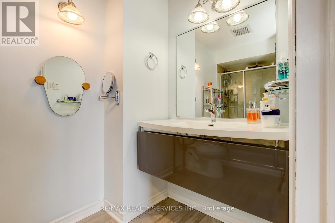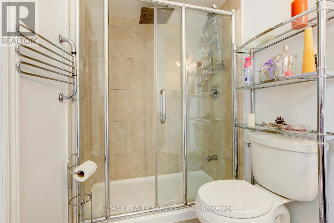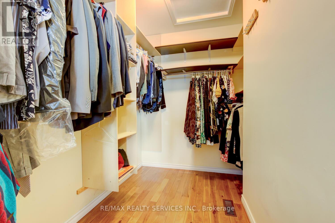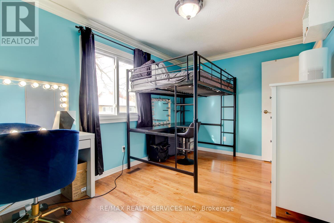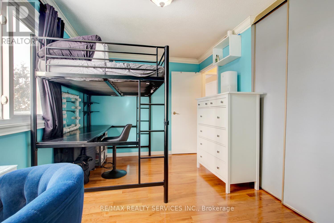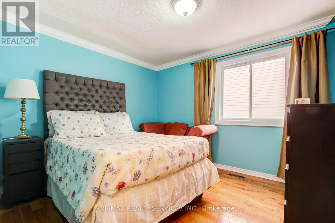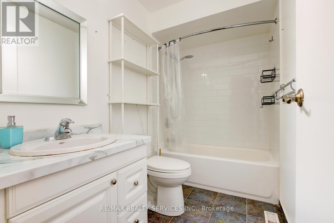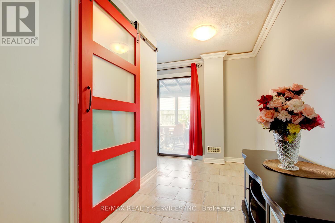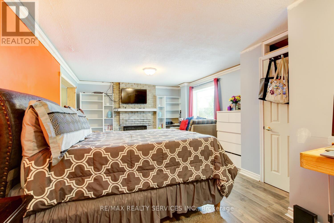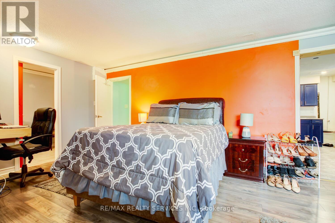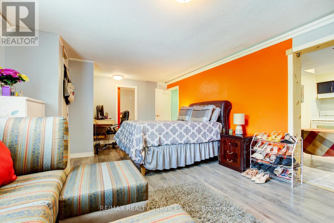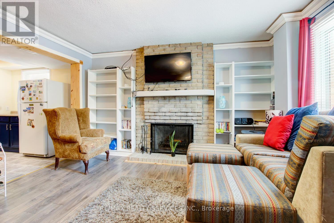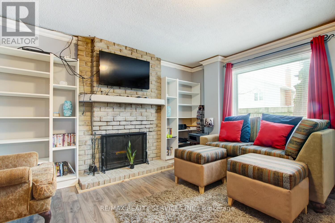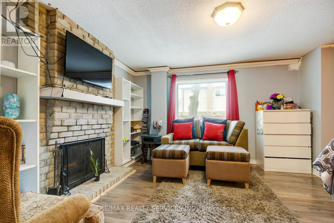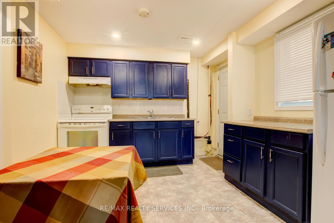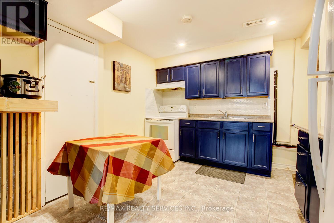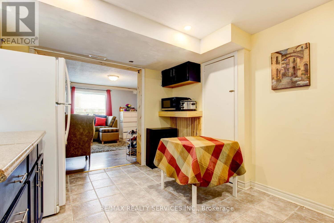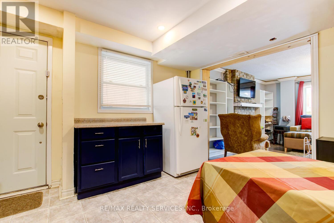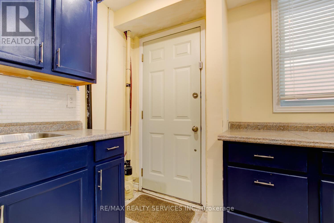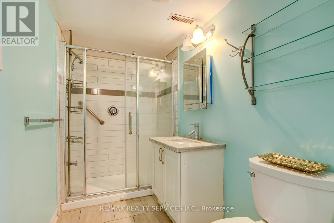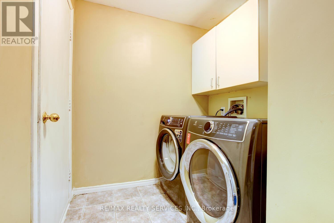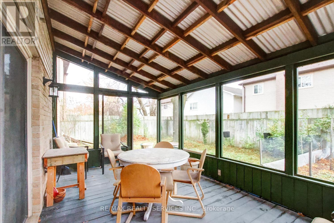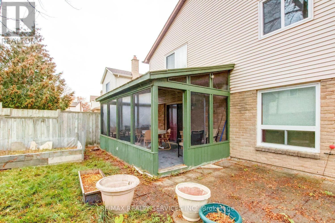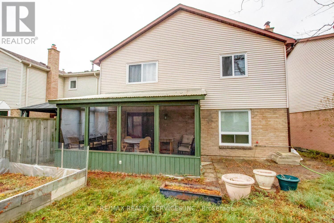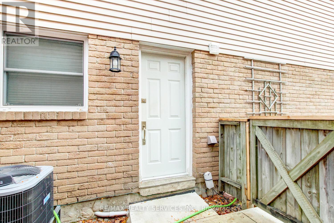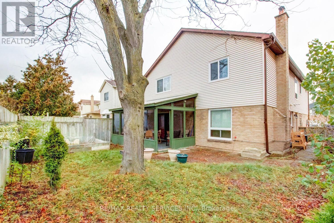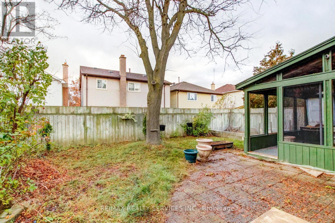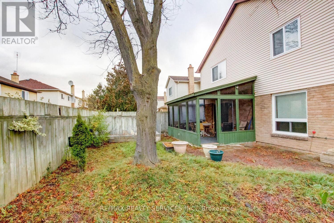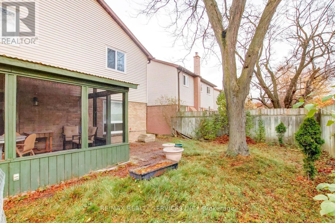4 Bedroom
3 Bathroom
1,100 - 1,500 ft2
Raised Bungalow
Fireplace
Central Air Conditioning
Forced Air
$880,000
Gorgeous 3 + 1 bedroom, 3 bath detached raised bungalow with three separate entrances to the lower level ! Mainfloor features a updated eat-in kitchen with quartz countertops, stainless steel appliances and 12" x 24" tiles. Spacious master bedroom with 3 - pc ensuite bath, walk - in closet, gleaming hardwood floors, pot lights and crown mouldings. Nicely finished lower level featuring a 2nd kitchen with side door entrance, family room / 4th bedroom with walk-out ( separate entrance ) to a large covered deck, 3 - pc bath and garage entrance to house ( separate entrance ). High efficiency furnace ( 2020 ), central air ( 2025 ), central vac, upgraded garage doors ( 2025 ) with two openers, four car parking, walking distance to schools, parks, shopping and quick access to HWY # 410. Shows well and is priced to sell ! (id:61215)
Property Details
|
MLS® Number
|
W12544108 |
|
Property Type
|
Single Family |
|
Community Name
|
Westgate |
|
Amenities Near By
|
Park, Public Transit, Schools |
|
Community Features
|
Community Centre |
|
Equipment Type
|
Water Heater |
|
Parking Space Total
|
6 |
|
Rental Equipment Type
|
Water Heater |
Building
|
Bathroom Total
|
3 |
|
Bedrooms Above Ground
|
3 |
|
Bedrooms Below Ground
|
1 |
|
Bedrooms Total
|
4 |
|
Appliances
|
Central Vacuum, Garage Door Opener Remote(s), Dishwasher, Dryer, Stove, Washer, Window Coverings, Refrigerator |
|
Architectural Style
|
Raised Bungalow |
|
Basement Features
|
Separate Entrance, Walk Out |
|
Basement Type
|
N/a, N/a |
|
Construction Style Attachment
|
Detached |
|
Cooling Type
|
Central Air Conditioning |
|
Exterior Finish
|
Brick, Vinyl Siding |
|
Fireplace Present
|
Yes |
|
Flooring Type
|
Hardwood, Porcelain Tile, Ceramic |
|
Foundation Type
|
Poured Concrete |
|
Heating Fuel
|
Natural Gas |
|
Heating Type
|
Forced Air |
|
Stories Total
|
1 |
|
Size Interior
|
1,100 - 1,500 Ft2 |
|
Type
|
House |
|
Utility Water
|
Municipal Water |
Parking
Land
|
Acreage
|
No |
|
Fence Type
|
Fenced Yard |
|
Land Amenities
|
Park, Public Transit, Schools |
|
Sewer
|
Sanitary Sewer |
|
Size Depth
|
100 Ft |
|
Size Frontage
|
34 Ft ,10 In |
|
Size Irregular
|
34.9 X 100 Ft ; Finished Basement With Separate Entrance |
|
Size Total Text
|
34.9 X 100 Ft ; Finished Basement With Separate Entrance|under 1/2 Acre |
Rooms
| Level |
Type |
Length |
Width |
Dimensions |
|
Lower Level |
Kitchen |
5.56 m |
4.06 m |
5.56 m x 4.06 m |
|
Lower Level |
Recreational, Games Room |
3.73 m |
3.16 m |
3.73 m x 3.16 m |
|
Main Level |
Living Room |
5.66 m |
3.66 m |
5.66 m x 3.66 m |
|
Main Level |
Dining Room |
3.2 m |
2.84 m |
3.2 m x 2.84 m |
|
Main Level |
Kitchen |
5.13 m |
3.07 m |
5.13 m x 3.07 m |
|
Main Level |
Eating Area |
5.13 m |
3.07 m |
5.13 m x 3.07 m |
|
Main Level |
Primary Bedroom |
4.65 m |
4.04 m |
4.65 m x 4.04 m |
|
Main Level |
Bedroom 2 |
3.07 m |
2.74 m |
3.07 m x 2.74 m |
|
Main Level |
Bedroom 3 |
4.17 m |
2.74 m |
4.17 m x 2.74 m |
https://www.realtor.ca/real-estate/29102986/19-nutmeg-street-brampton-westgate-westgate

