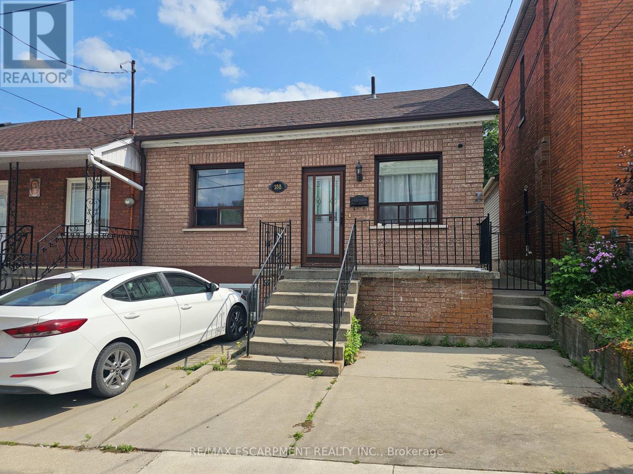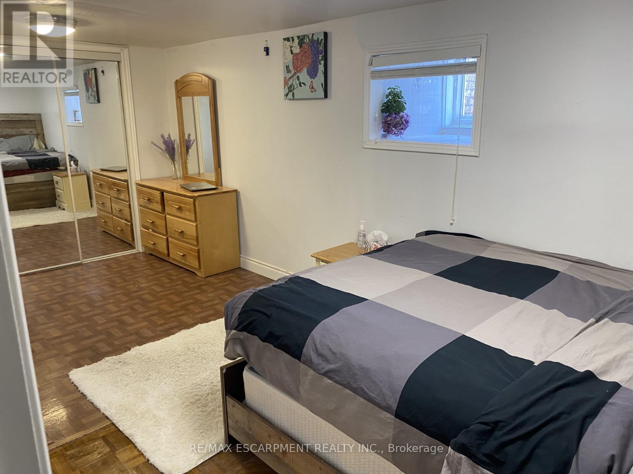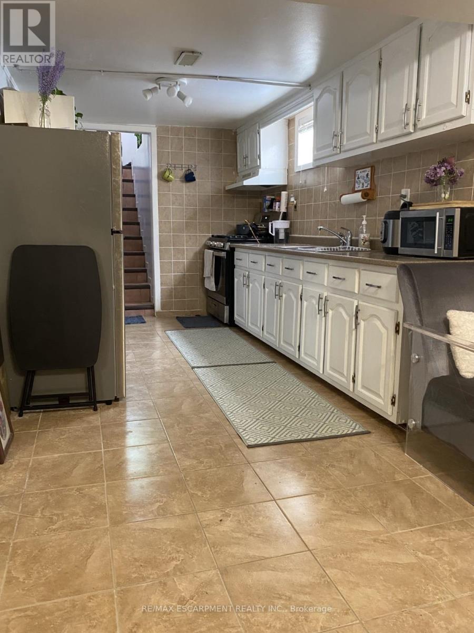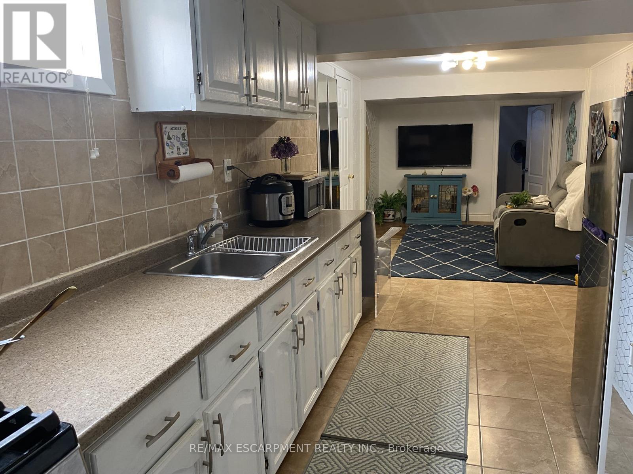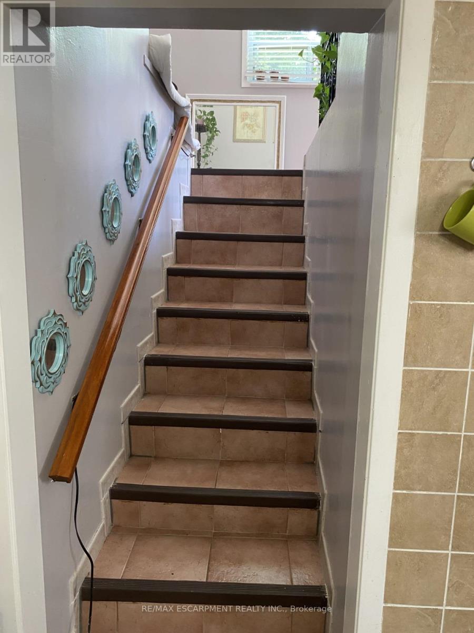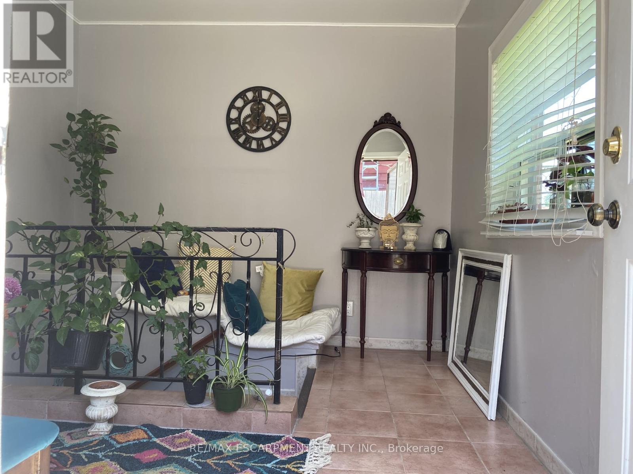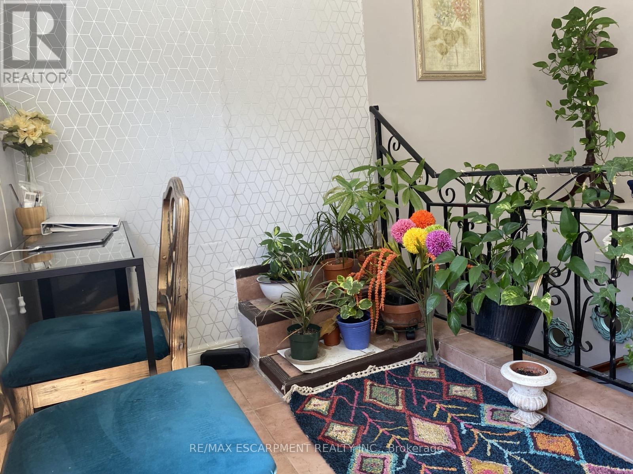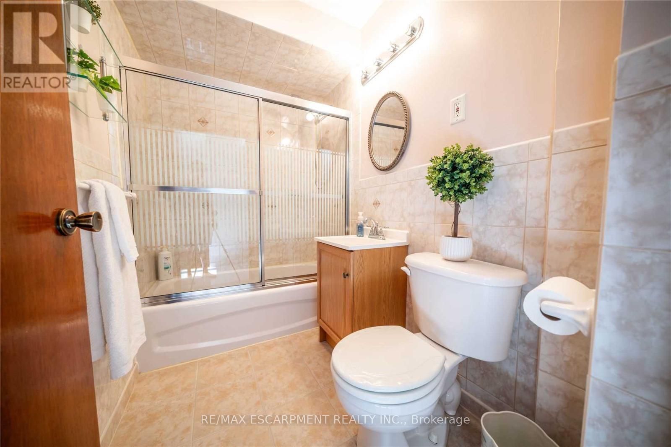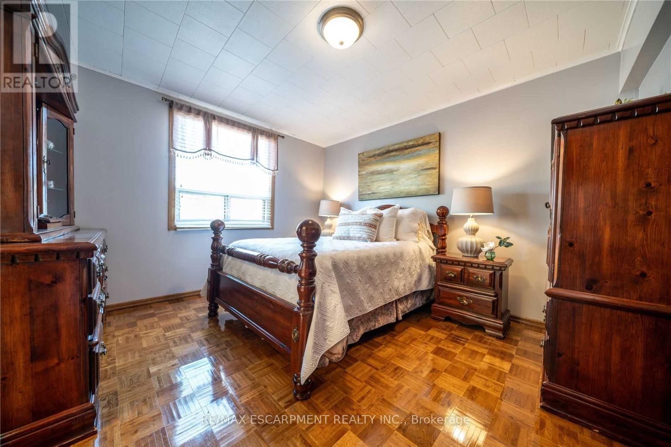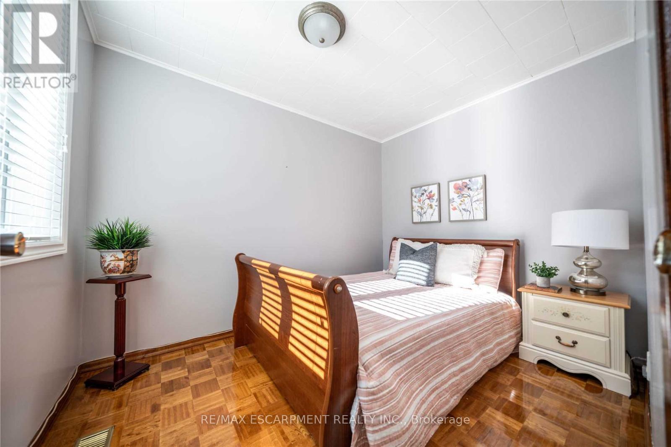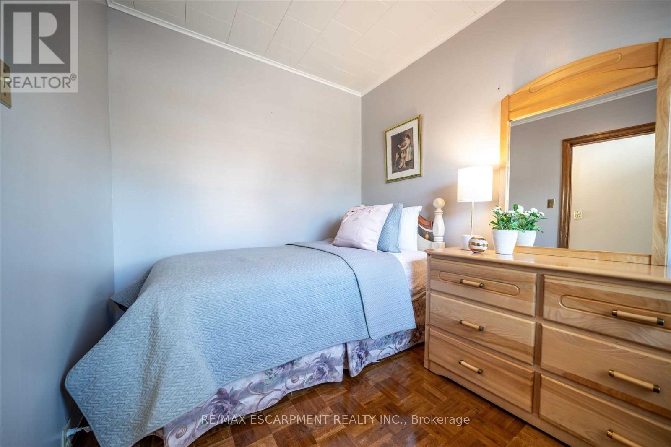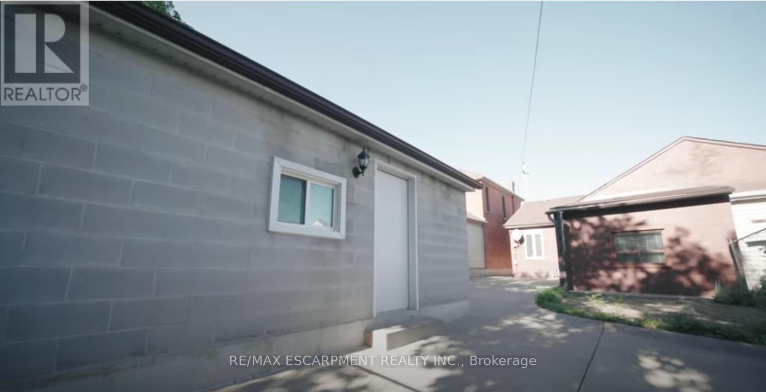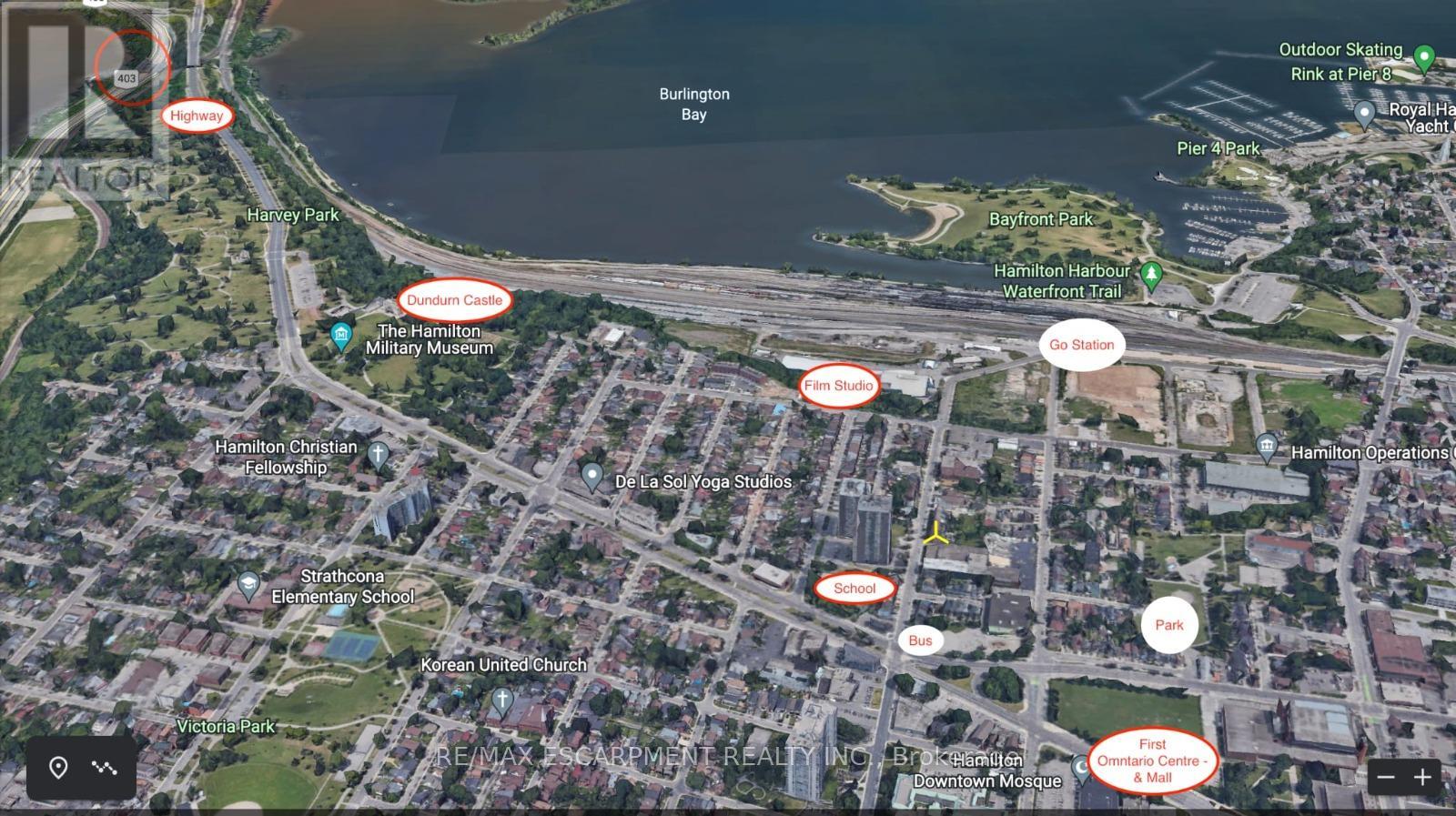Team Finora | Dan Kate and Jodie Finora | Niagara's Top Realtors | ReMax Niagara Realty Ltd.
188 Hess Street N Hamilton, Ontario L8R 2T4
4 Bedroom
2 Bathroom
700 - 1,100 ft2
Bungalow
Central Air Conditioning
Forced Air
$541,900
This home offers incredible flexibility with two complete living spaces. The main floor features 3 bedrooms, 1 bath, and a bright kitchen. The full-height lower level includes 1 bedroom, 1 bath, an eat-in kitchen, living room, and its own laundry - ideal for extended family or income potential. Outside, enjoy a 9 x 11 concreate shed with alley access and future ADU possibilities. All this in a prime location - walking distance to the GO Station, minutes to trendy James St North, and easy highway access. A smart option for living, renting, or both! (id:61215)
Property Details
| MLS® Number | X12394988 |
| Property Type | Single Family |
| Community Name | Strathcona |
| Amenities Near By | Hospital, Public Transit, Schools |
| Features | In-law Suite |
| Parking Space Total | 1 |
Building
| Bathroom Total | 2 |
| Bedrooms Above Ground | 3 |
| Bedrooms Below Ground | 1 |
| Bedrooms Total | 4 |
| Age | 100+ Years |
| Appliances | Dryer, Two Stoves, Two Washers, Two Refrigerators |
| Architectural Style | Bungalow |
| Basement Development | Finished |
| Basement Type | Full (finished) |
| Construction Style Attachment | Semi-detached |
| Cooling Type | Central Air Conditioning |
| Exterior Finish | Brick |
| Foundation Type | Stone |
| Heating Fuel | Natural Gas |
| Heating Type | Forced Air |
| Stories Total | 1 |
| Size Interior | 700 - 1,100 Ft2 |
| Type | House |
| Utility Water | Municipal Water |
Parking
| Detached Garage | |
| Garage |
Land
| Acreage | No |
| Land Amenities | Hospital, Public Transit, Schools |
| Sewer | Sanitary Sewer |
| Size Depth | 105 Ft ,8 In |
| Size Frontage | 28 Ft |
| Size Irregular | 28 X 105.7 Ft |
| Size Total Text | 28 X 105.7 Ft|under 1/2 Acre |
| Zoning Description | D |
Rooms
| Level | Type | Length | Width | Dimensions |
|---|---|---|---|---|
| Basement | Utility Room | 4.06 m | 2.64 m | 4.06 m x 2.64 m |
| Basement | Other | 2.59 m | 2.11 m | 2.59 m x 2.11 m |
| Basement | Bedroom | 3.3 m | 3 m | 3.3 m x 3 m |
| Basement | Bathroom | Measurements not available | ||
| Basement | Recreational, Games Room | 2.72 m | 4.09 m | 2.72 m x 4.09 m |
| Basement | Kitchen | 6.96 m | 2.54 m | 6.96 m x 2.54 m |
| Main Level | Mud Room | 2.92 m | 1.73 m | 2.92 m x 1.73 m |
| Main Level | Kitchen | 4.06 m | 3.25 m | 4.06 m x 3.25 m |
| Main Level | Living Room | 3.56 m | 4.6 m | 3.56 m x 4.6 m |
| Main Level | Primary Bedroom | 3.45 m | 3.91 m | 3.45 m x 3.91 m |
| Main Level | Bedroom 2 | 2.39 m | 1.5 m | 2.39 m x 1.5 m |
| Main Level | Bedroom 2 | 2.97 m | 2.24 m | 2.97 m x 2.24 m |
| Main Level | Bathroom | Measurements not available |
https://www.realtor.ca/real-estate/28844346/188-hess-street-n-hamilton-strathcona-strathcona

