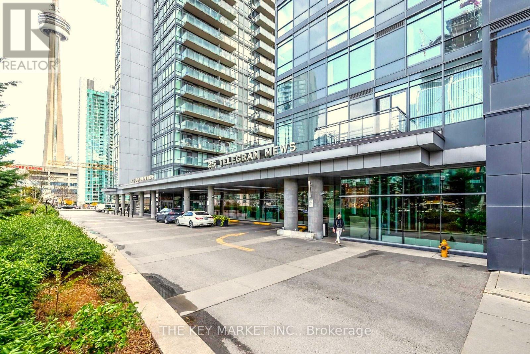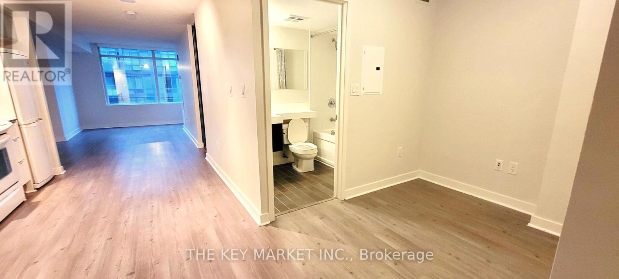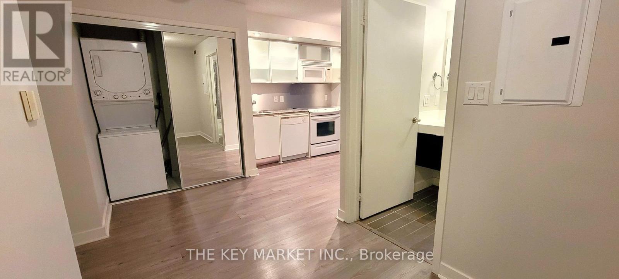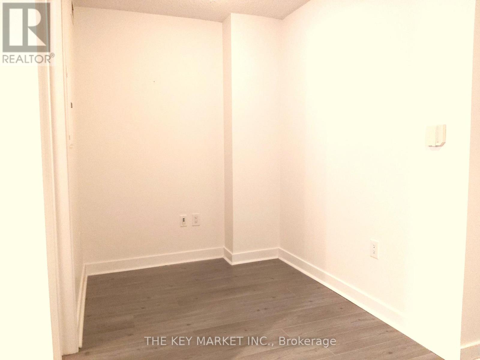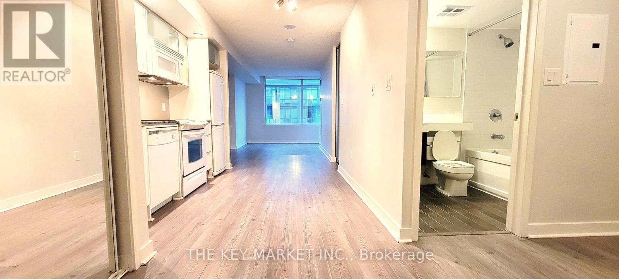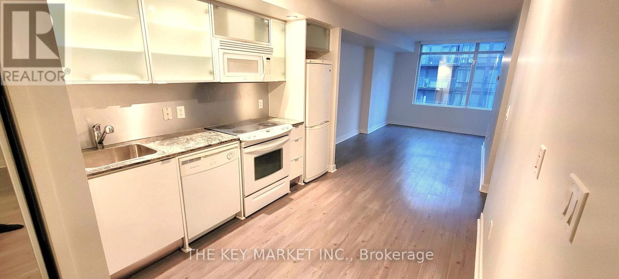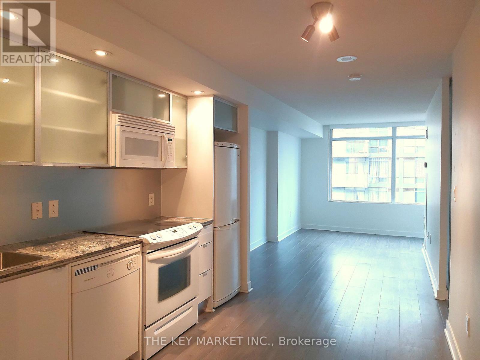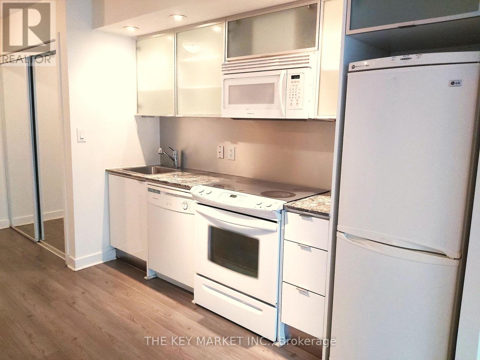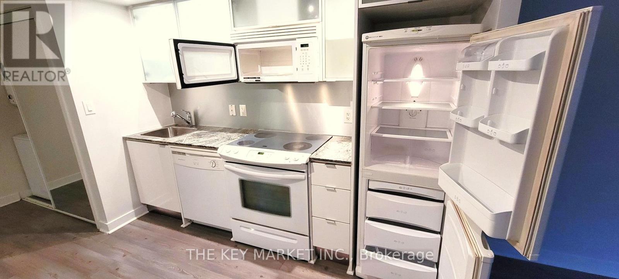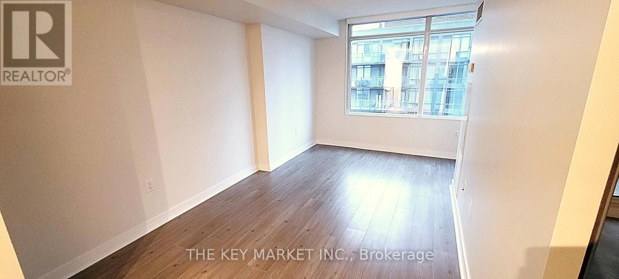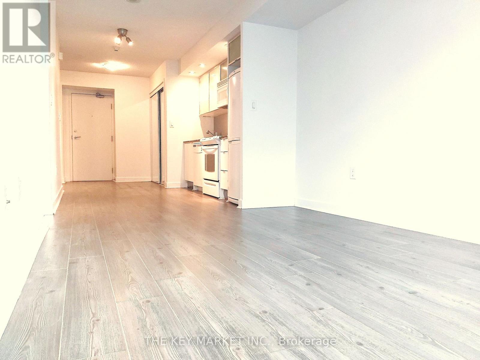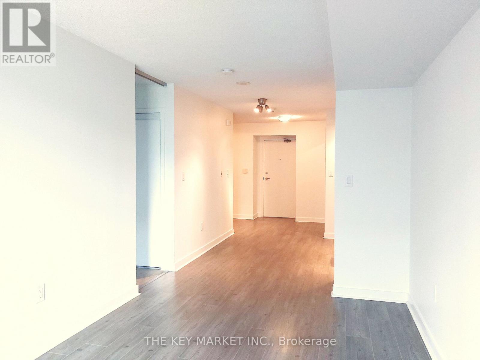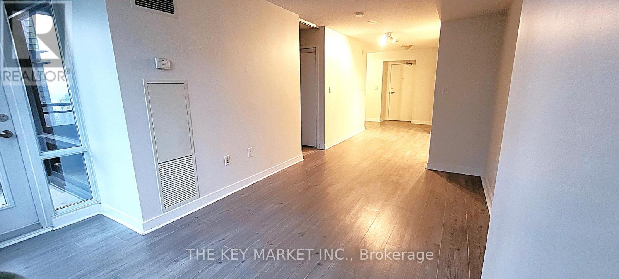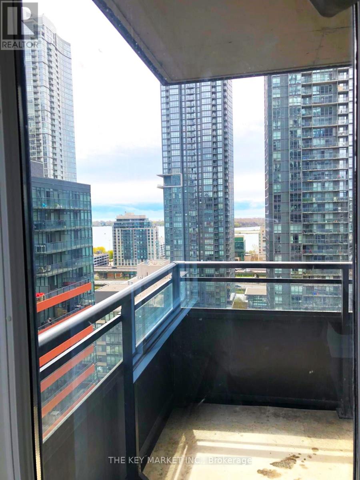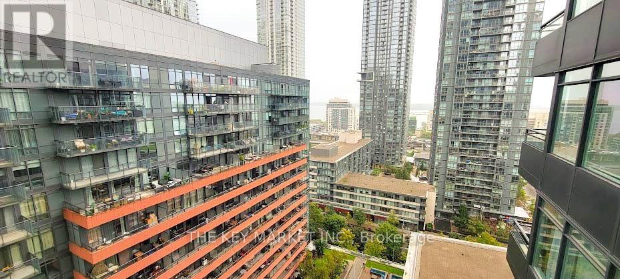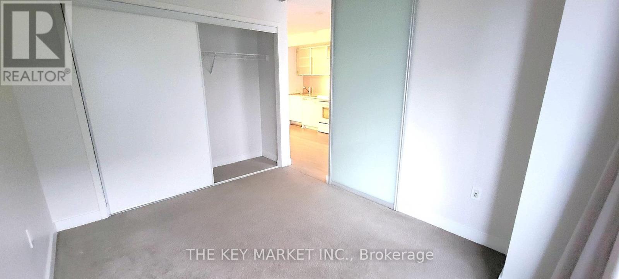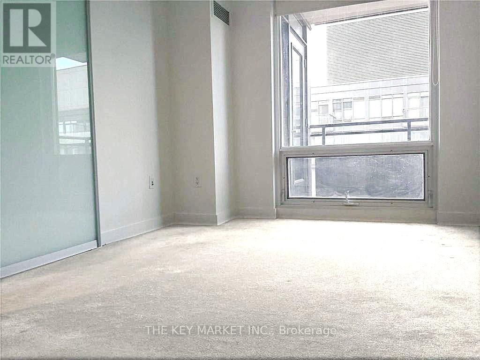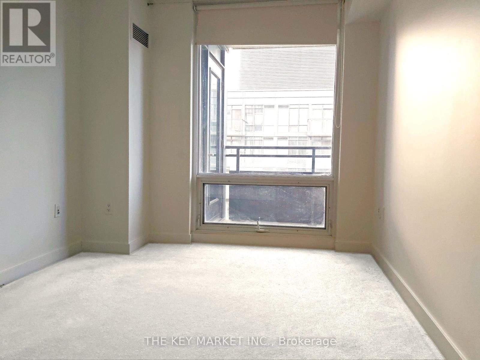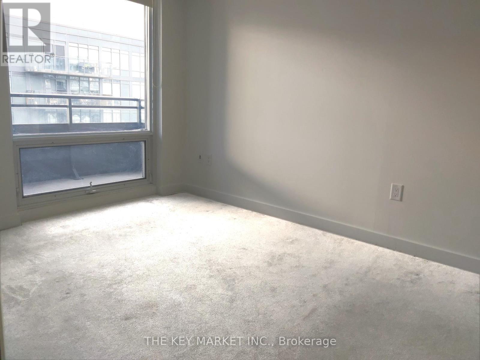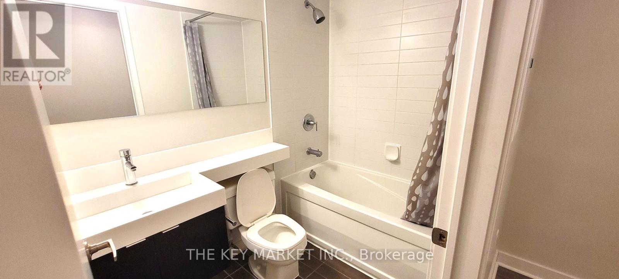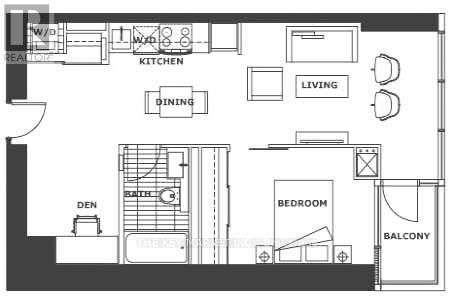2 Bedroom
1 Bathroom
600 - 699 ft2
Indoor Pool
Central Air Conditioning
Forced Air
Waterfront
$2,550 Monthly
Welcome to Montage City Place, an exceptional residence in the heart of downtown Toronto, steps from the city's most vibrant attractions. This bright and spacious 1+1 bedroom unit offers a functional open-concept layout designed for modern living, with wall-to-wall south-east facing windows that flood the home with natural light. The large primary bedroom features a double closet and expansive windows, while the separate den is perfect for a comfortable home office or study. The modern kitchen is equipped with full-size built-in appliances, granite countertops, and ample storage ideal for cooking with fresh ingredients from the conveniently connected Sobeys grocery store or enjoying the endless dining options nearby. A full-width balcony extends your living space outdoors, offering breathtaking views of the lake, city skyline, and surrounding parkland. Thoughtful conveniences include parking, a private locker, high-speed fiber optic internet, and express elevators. Residents enjoy a hotel-style amenity package: 24-hour concierge, indoor lap pool with jacuzzi and sauna, fully equipped gym, party room, outdoor BBQ terrace, theatre, karaoke room, guest suites, visitor parking, and even a unique outdoor climbing wall. Beyond the building, City Place offers unmatched convenience with an 8-acre park, Loblaws and Sobeys at your doorstep, plus easy access to TTC, GO Transit, and the Gardiner Expressway. Walk to the CN Tower, Rogers Centre, Financial and Entertainment Districts, King and Queen West, the Waterfront, Chinatown, and countless shops, cafes, and cultural destinations. Whether you're looking for a stylish urban home or a smart investment, this impeccably maintained unit delivers space, light, and lifestyle in one of Toronto's most desirable downtown communities. Dont miss your chance to experience the best of city living at Montage City Place. (id:61215)
Property Details
|
MLS® Number
|
C12430782 |
|
Property Type
|
Single Family |
|
Community Name
|
Waterfront Communities C1 |
|
Amenities Near By
|
Public Transit, Park |
|
Community Features
|
Pet Restrictions, Community Centre |
|
Easement
|
Unknown, None |
|
Features
|
Balcony, Guest Suite |
|
Parking Space Total
|
1 |
|
Pool Type
|
Indoor Pool |
|
View Type
|
Unobstructed Water View |
|
Water Front Type
|
Waterfront |
Building
|
Bathroom Total
|
1 |
|
Bedrooms Above Ground
|
1 |
|
Bedrooms Below Ground
|
1 |
|
Bedrooms Total
|
2 |
|
Amenities
|
Exercise Centre, Party Room, Storage - Locker |
|
Appliances
|
Dishwasher, Dryer, Microwave, Hood Fan, Stove, Washer, Window Coverings, Refrigerator |
|
Cooling Type
|
Central Air Conditioning |
|
Exterior Finish
|
Concrete |
|
Flooring Type
|
Laminate |
|
Heating Fuel
|
Natural Gas |
|
Heating Type
|
Forced Air |
|
Size Interior
|
600 - 699 Ft2 |
|
Type
|
Apartment |
Parking
Land
|
Acreage
|
No |
|
Land Amenities
|
Public Transit, Park |
Rooms
| Level |
Type |
Length |
Width |
Dimensions |
|
Flat |
Living Room |
5.5 m |
3.2 m |
5.5 m x 3.2 m |
|
Flat |
Dining Room |
5.5 m |
3.2 m |
5.5 m x 3.2 m |
|
Flat |
Kitchen |
2.8 m |
2.3 m |
2.8 m x 2.3 m |
|
Flat |
Primary Bedroom |
3.6 m |
3 m |
3.6 m x 3 m |
|
Flat |
Den |
3 m |
2.7 m |
3 m x 2.7 m |
https://www.realtor.ca/real-estate/28921251/1805-25-telegram-mews-toronto-waterfront-communities-waterfront-communities-c1

