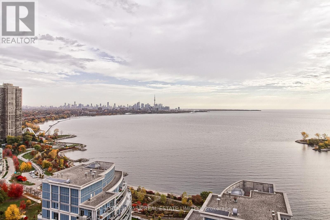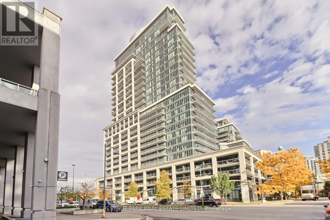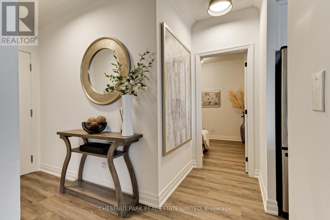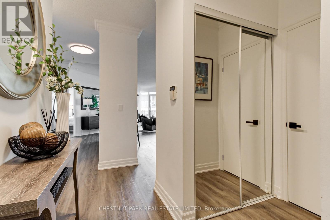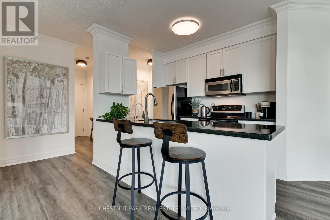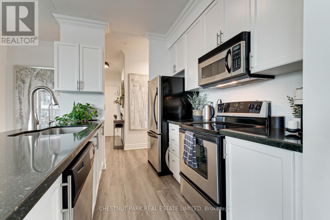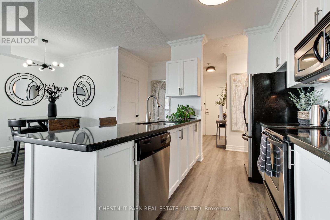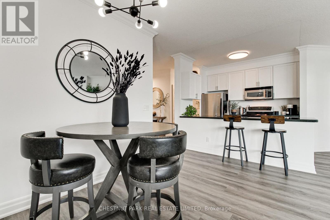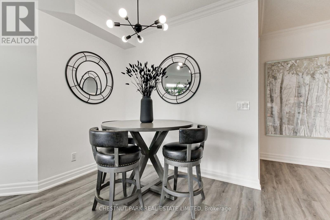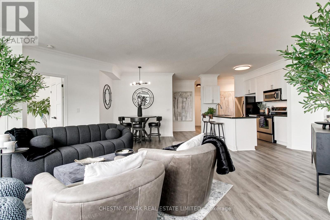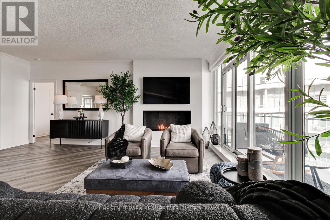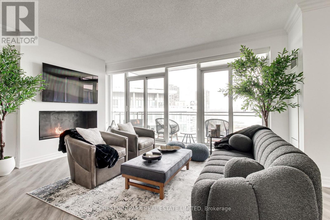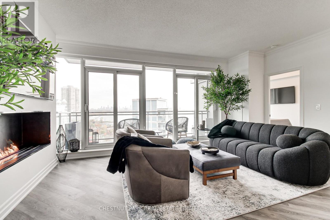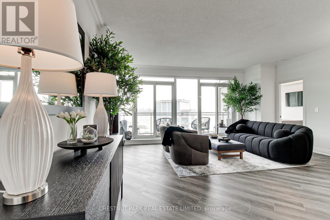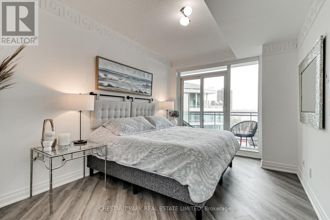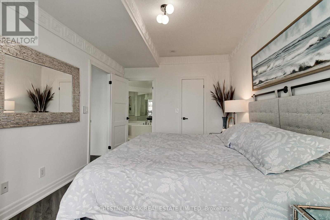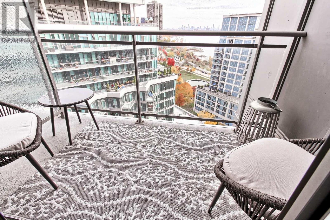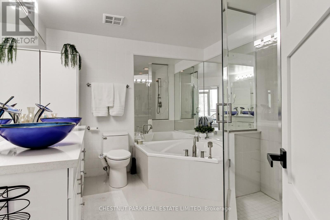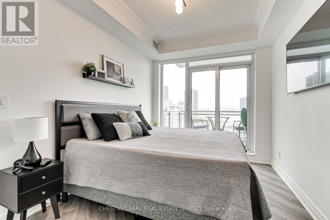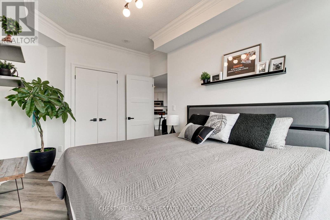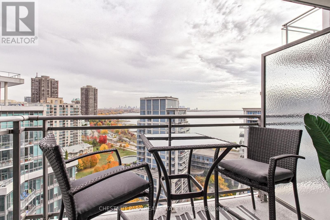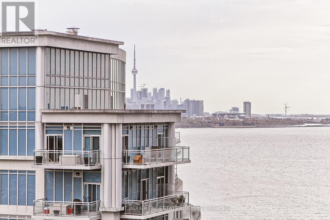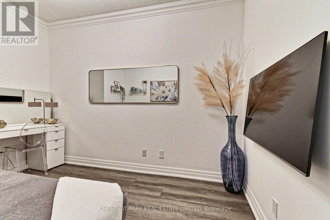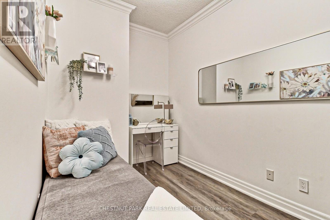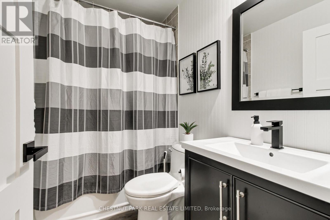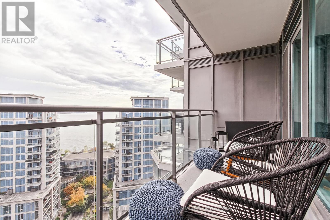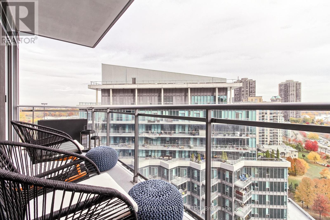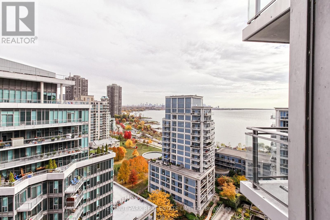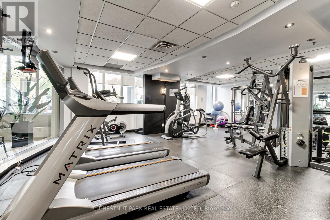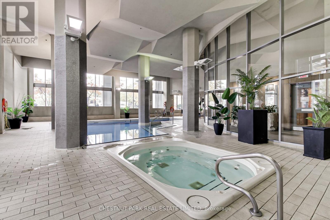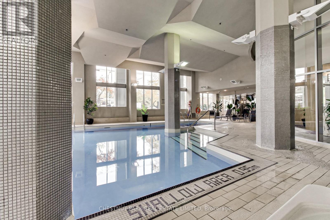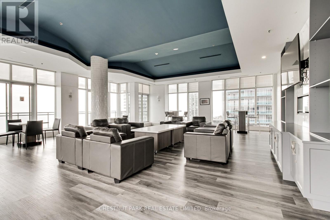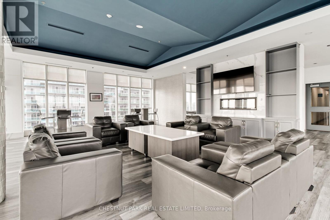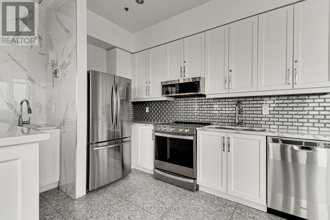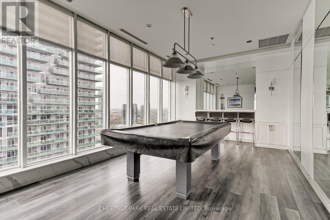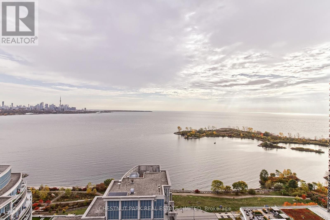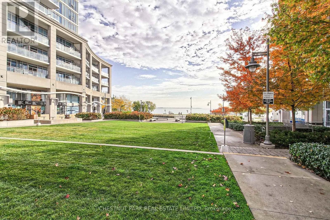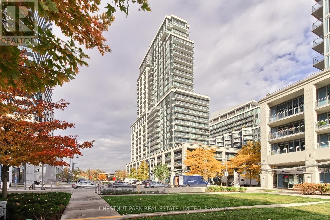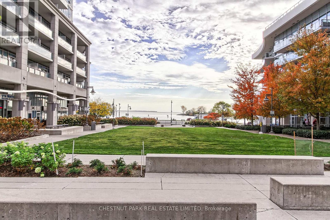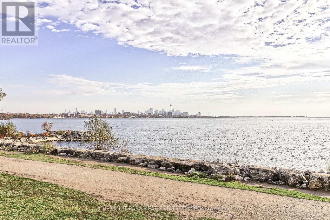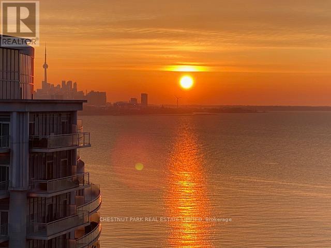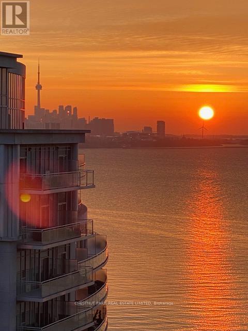Team Finora | Dan Kate and Jodie Finora | Niagara's Top Realtors | ReMax Niagara Realty Ltd.
1805 - 2121 Lake Shore Boulevard W Toronto, Ontario M8V 4E9
$1,150,000Maintenance, Heat, Common Area Maintenance, Insurance, Water, Parking
$1,338.96 Monthly
Maintenance, Heat, Common Area Maintenance, Insurance, Water, Parking
$1,338.96 MonthlyLocated in Humber Bay Shores with unobstructed 180-degree views of Lake Ontario and Torontos skyline, this 2-bedroom plus den, 2-bathroom residence offers a move-in-ready opportunity with $$$ in upgrades.The unit features floor-to-ceiling windows and three private balconies that maximize natural light and provide multiple outdoor spaces. The open-concept floor plan includes a modern kitchen equipped with stainless steel appliances, granite counters, a new Bosch built-in dishwasher, and a reverse osmosis water system.Recent updates throughout the home include new laminate flooring, designer lighting, upgraded interior doors and hardware, and a renovated 3-piece bathroom with a contemporary vanity. The den, fitted with a privacy door, functions as a third bedroom or home office. A built-in bio-ethanol fireplace serves as a stylish focal point in the main living area.The primary suite offers a walk-in closet and a 5-piece ensuite with spa-inspired finishes. Building amenities include 24/7 concierge and security, newly renovated common areas, landscaped outdoor spaces, and a range of resident facilities. The unit also includes a premium parking space and a storage locker.Humber Bay Shores provides convenient access to retail, dining, waterfront parks, and the Martin Goodman Trail. Public transit (TTC and GO Transit) and major highways are nearby, ensuring easy connectivity to the downtown core and surrounding areas. (id:61215)
Property Details
| MLS® Number | W12329320 |
| Property Type | Single Family |
| Community Name | Mimico |
| Amenities Near By | Hospital, Marina, Park, Public Transit |
| Community Features | Pet Restrictions |
| Features | Carpet Free, In Suite Laundry |
| Parking Space Total | 1 |
| Pool Type | Indoor Pool |
| View Type | City View, Lake View, View Of Water |
| Water Front Type | Waterfront |
Building
| Bathroom Total | 2 |
| Bedrooms Above Ground | 3 |
| Bedrooms Total | 3 |
| Age | 16 To 30 Years |
| Amenities | Security/concierge, Exercise Centre, Party Room, Visitor Parking, Fireplace(s), Storage - Locker |
| Appliances | Blinds, Dishwasher, Dryer, Microwave, Stove, Washer, Refrigerator |
| Architectural Style | Multi-level |
| Cooling Type | Central Air Conditioning |
| Exterior Finish | Concrete |
| Fire Protection | Security Guard, Security System, Smoke Detectors |
| Fireplace Present | Yes |
| Fireplace Total | 1 |
| Heating Fuel | Natural Gas |
| Heating Type | Forced Air |
| Size Interior | 1,200 - 1,399 Ft2 |
| Type | Apartment |
Parking
| Underground | |
| Garage |
Land
| Acreage | No |
| Land Amenities | Hospital, Marina, Park, Public Transit |
| Surface Water | Lake/pond |
Rooms
| Level | Type | Length | Width | Dimensions |
|---|---|---|---|---|
| Flat | Living Room | 3.82 m | 5.35 m | 3.82 m x 5.35 m |
| Flat | Dining Room | 3.36 m | 2.2 m | 3.36 m x 2.2 m |
| Flat | Kitchen | 3.01 m | 2.81 m | 3.01 m x 2.81 m |
| Flat | Primary Bedroom | 4.31 m | 3.02 m | 4.31 m x 3.02 m |
| Flat | Bedroom 2 | 4.26 m | 2.95 m | 4.26 m x 2.95 m |
| Flat | Den | 3.82 m | 2.23 m | 3.82 m x 2.23 m |
https://www.realtor.ca/real-estate/28700905/1805-2121-lake-shore-boulevard-w-toronto-mimico-mimico

