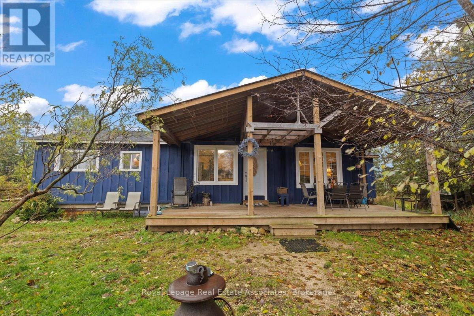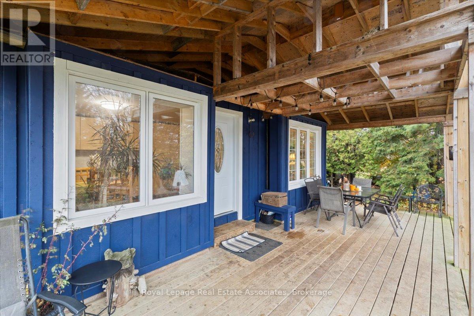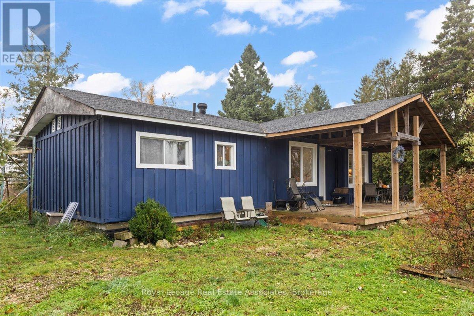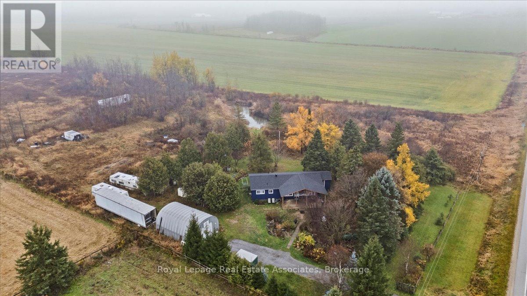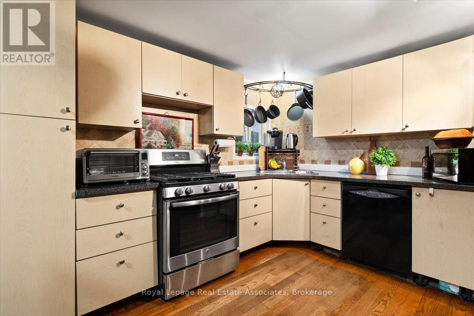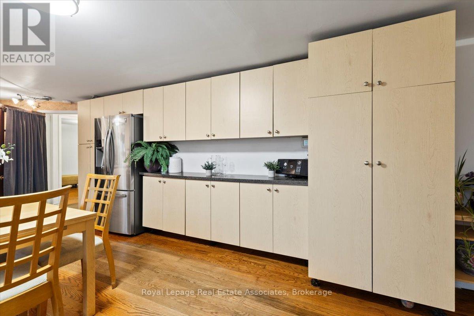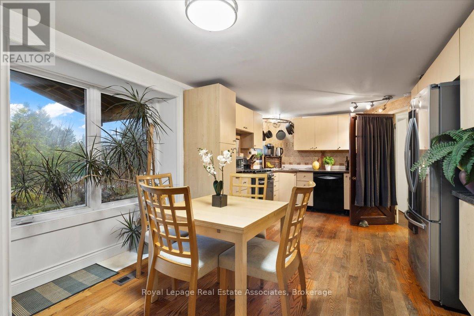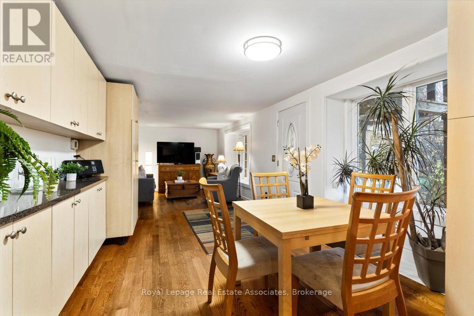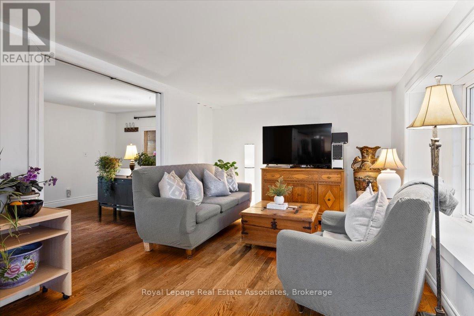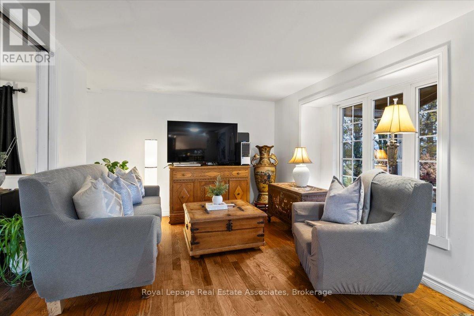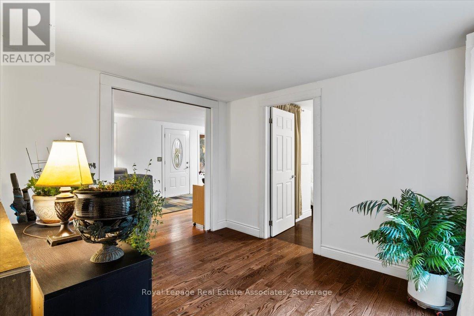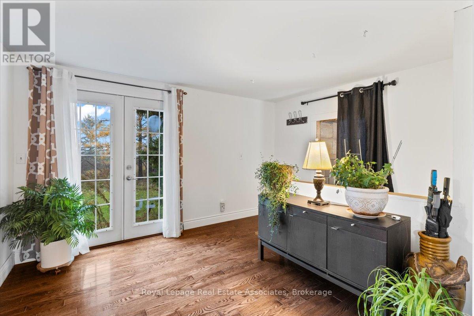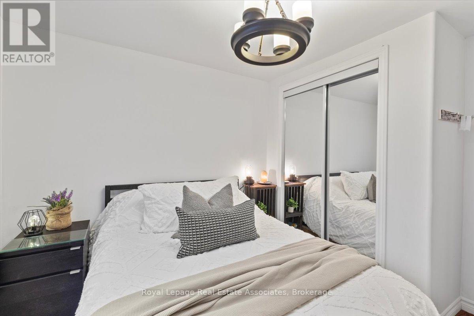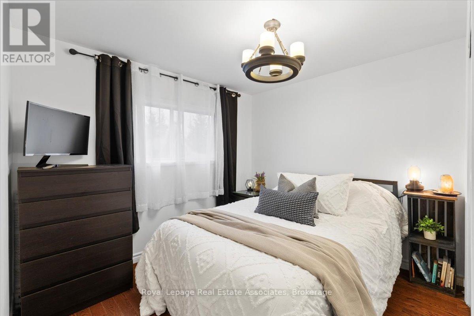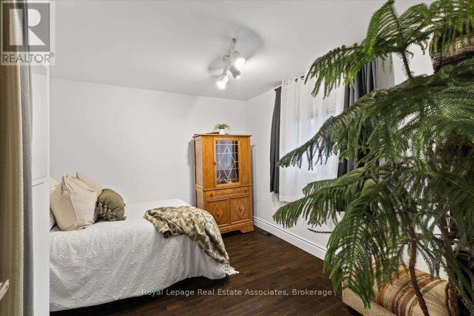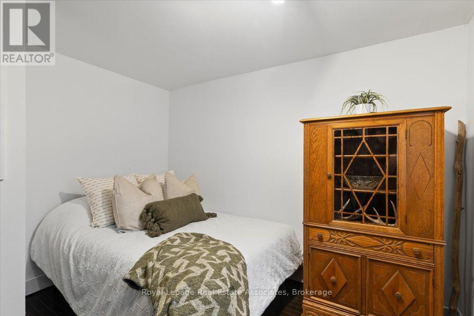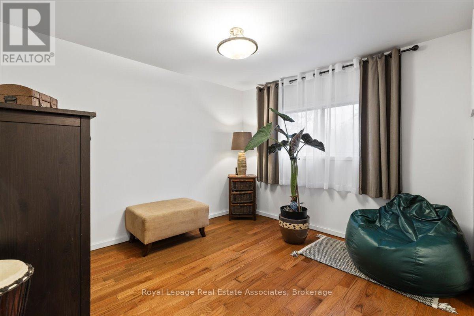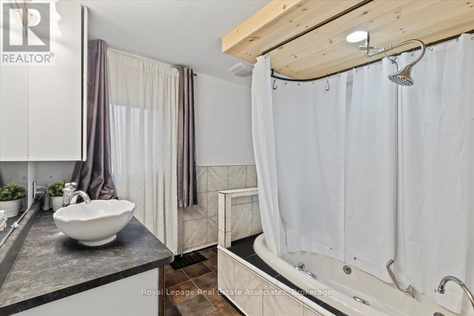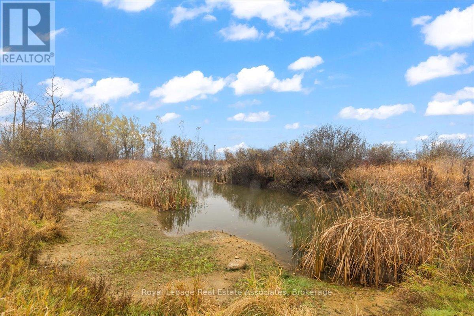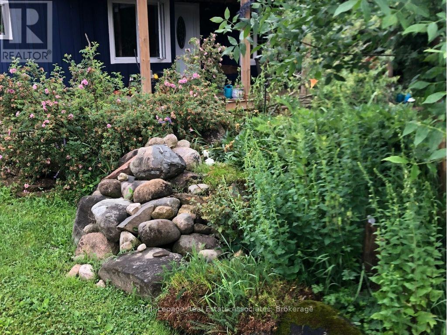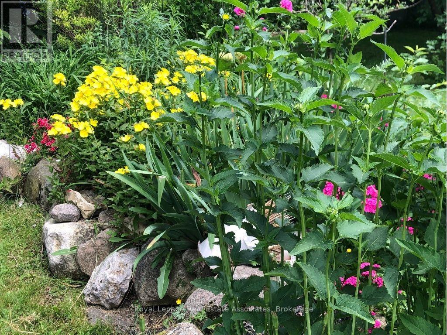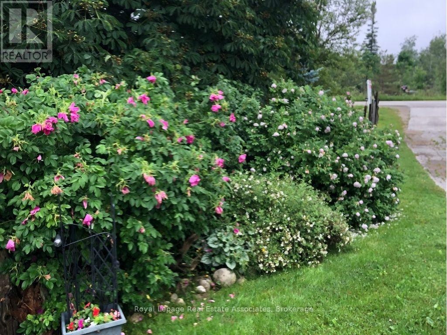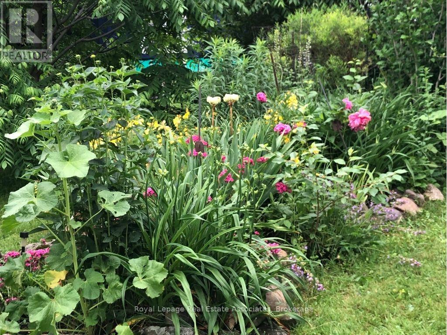3 Bedroom
1 Bathroom
700 - 1,100 ft2
Bungalow
None
Forced Air
Acreage
$749,900
10 Acres of Opportunity - Minutes from Town! Welcome to 180118 Grey Road 9, Southgate - a nature lover's dream offering endless possibilities. Nestled on 10 acres just 2 minutes from downtown Dundalk, this property blends privacy, open space, and convenience. You're close to schools, shopping, the town pool, and Highway 10 nearby for an easy commute. Perfect for those seeking a hobby farm or country retreat, the property features a chicken coop, duck pond, and hunting house, plus plenty of room for expansion. The 20' x 30' shop with 10-foot door provides excellent storage for large equipment or workshop use. The land is rich with gardens, fruit trees (raspberries, cherries, black currant, and apple), and mature black walnut and chestnut trees, making it a true countryside escape. Inside, this 3-bedroom, 1-bathroom bungalow showcases hardwood floors throughout and an eat-in kitchen and propane stove - all within a carpet-free home. The living room opens through French sliding doors to a bright den with a walkout to the yard, offering flexibility for a home office or family space. The unfinished basement with laundry is ready for your finishing touches and future customization. Enjoy peaceful mornings on the large covered 12' x 28' front porch surrounded by nature. Whether you're skating on your private pond in winter or exploring your acreage year-round, this property delivers both comfort and potential - all in an ideal location just outside town. (id:61215)
Property Details
|
MLS® Number
|
X12531578 |
|
Property Type
|
Single Family |
|
Community Name
|
Southgate |
|
Amenities Near By
|
Place Of Worship, Schools |
|
Community Features
|
School Bus |
|
Equipment Type
|
Water Heater, Propane Tank |
|
Features
|
Wooded Area, Carpet Free |
|
Parking Space Total
|
8 |
|
Rental Equipment Type
|
Water Heater, Propane Tank |
|
Structure
|
Deck, Shed |
Building
|
Bathroom Total
|
1 |
|
Bedrooms Above Ground
|
3 |
|
Bedrooms Total
|
3 |
|
Age
|
31 To 50 Years |
|
Appliances
|
Water Heater, Water Softener, Dishwasher, Dryer, Stove, Washer, Window Coverings, Refrigerator |
|
Architectural Style
|
Bungalow |
|
Basement Development
|
Unfinished |
|
Basement Type
|
N/a (unfinished) |
|
Construction Style Attachment
|
Detached |
|
Cooling Type
|
None |
|
Exterior Finish
|
Wood |
|
Flooring Type
|
Hardwood |
|
Foundation Type
|
Block |
|
Heating Fuel
|
Propane |
|
Heating Type
|
Forced Air |
|
Stories Total
|
1 |
|
Size Interior
|
700 - 1,100 Ft2 |
|
Type
|
House |
Parking
Land
|
Acreage
|
Yes |
|
Land Amenities
|
Place Of Worship, Schools |
|
Sewer
|
Septic System |
|
Size Depth
|
1319 Ft ,7 In |
|
Size Frontage
|
335 Ft ,8 In |
|
Size Irregular
|
335.7 X 1319.6 Ft |
|
Size Total Text
|
335.7 X 1319.6 Ft|10 - 24.99 Acres |
|
Surface Water
|
Lake/pond |
Rooms
| Level |
Type |
Length |
Width |
Dimensions |
|
Main Level |
Kitchen |
3.4 m |
3.24 m |
3.4 m x 3.24 m |
|
Main Level |
Living Room |
4.19 m |
3.78 m |
4.19 m x 3.78 m |
|
Main Level |
Dining Room |
3.33 m |
3.78 m |
3.33 m x 3.78 m |
|
Main Level |
Den |
3.94 m |
3.23 m |
3.94 m x 3.23 m |
|
Main Level |
Bedroom 3 |
3.25 m |
3.23 m |
3.25 m x 3.23 m |
|
Main Level |
Mud Room |
2.39 m |
3.23 m |
2.39 m x 3.23 m |
|
Main Level |
Bathroom |
2.62 m |
3.23 m |
2.62 m x 3.23 m |
|
Main Level |
Bedroom |
3.1 m |
3.17 m |
3.1 m x 3.17 m |
|
Main Level |
Bedroom 2 |
2.87 m |
3.3 m |
2.87 m x 3.3 m |
Utilities
|
Cable
|
Available |
|
Electricity
|
Installed |
https://www.realtor.ca/real-estate/29090463/180118-grey-road-9-road-southgate-southgate

