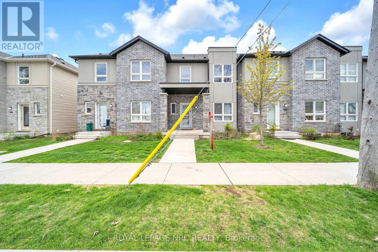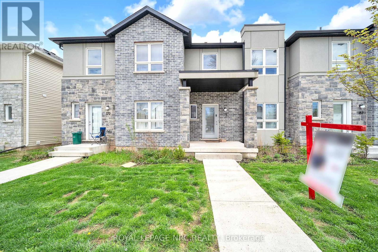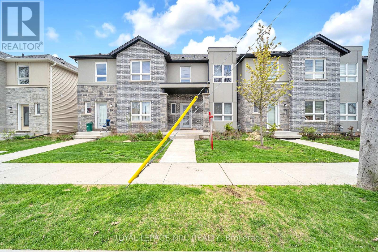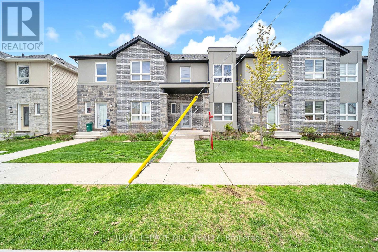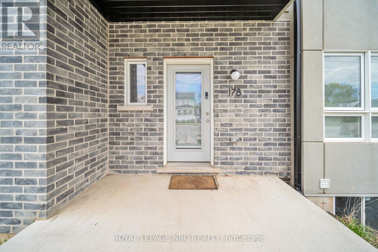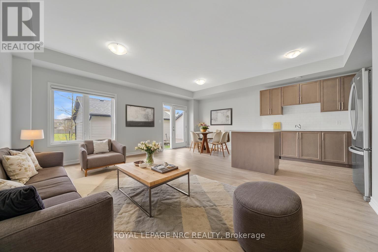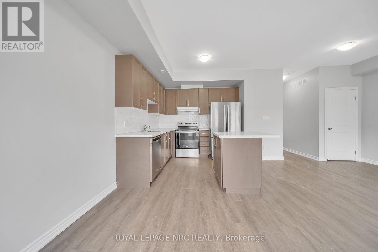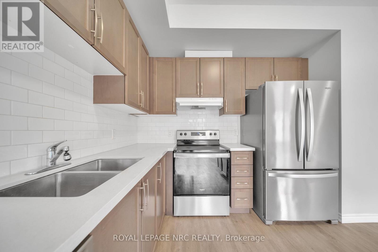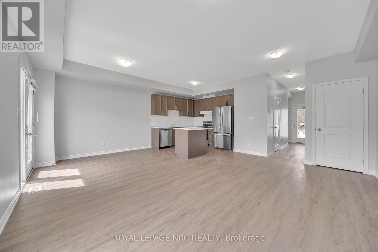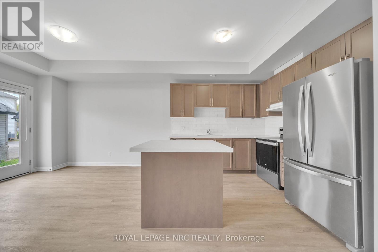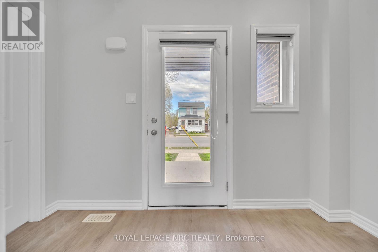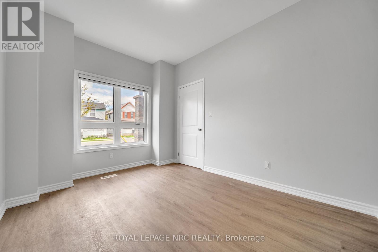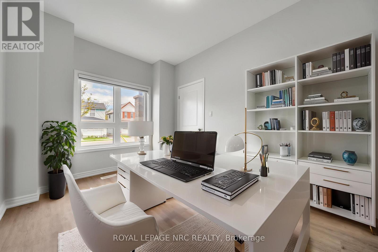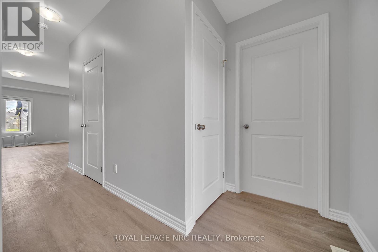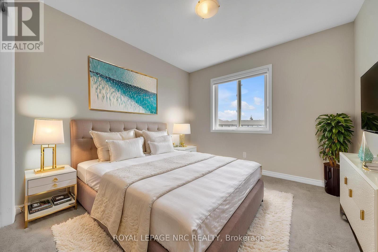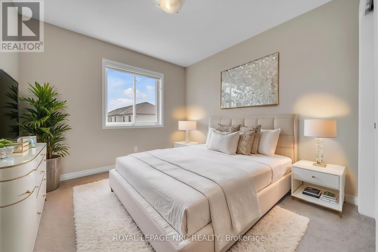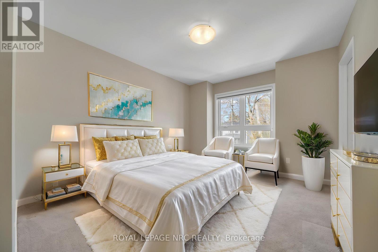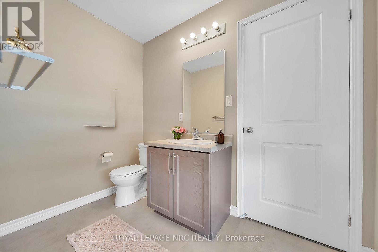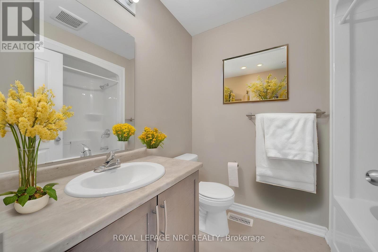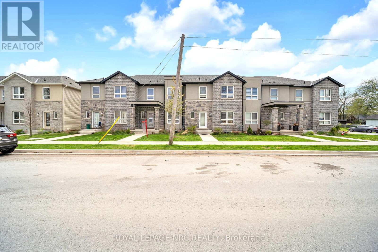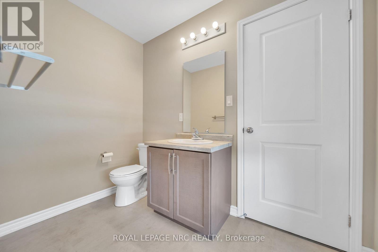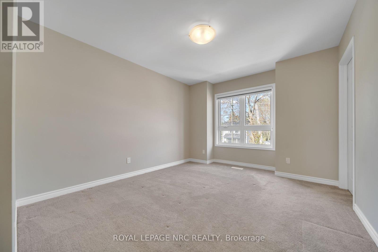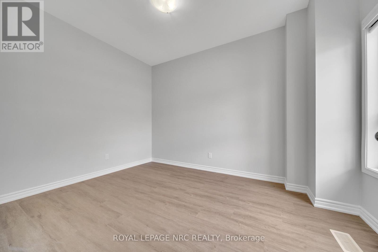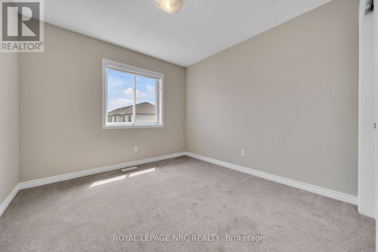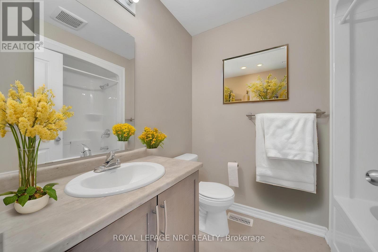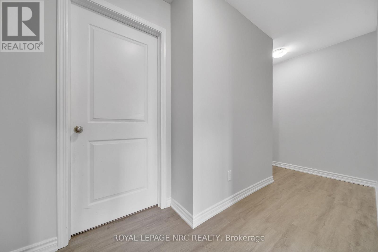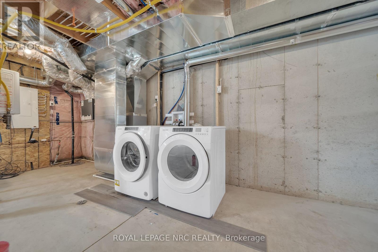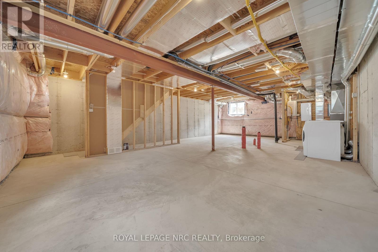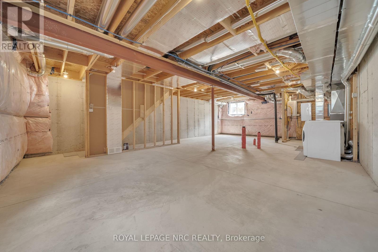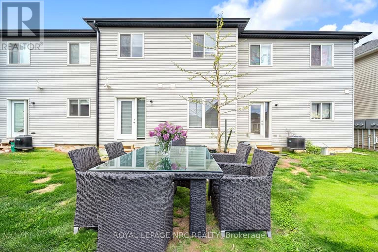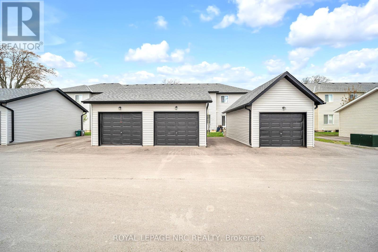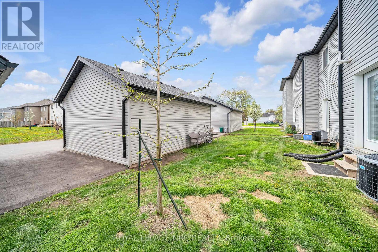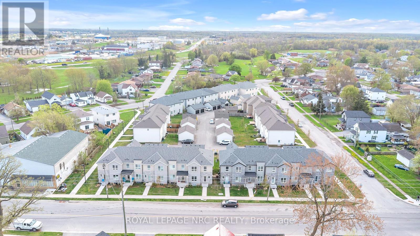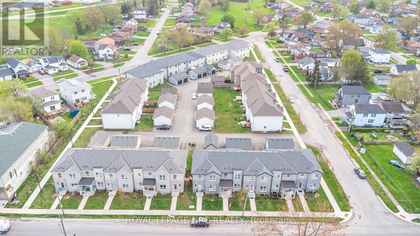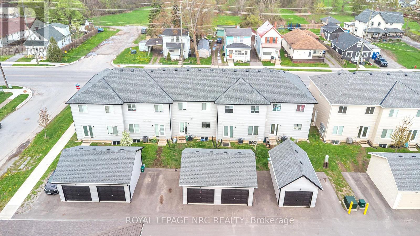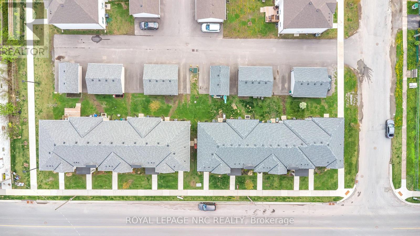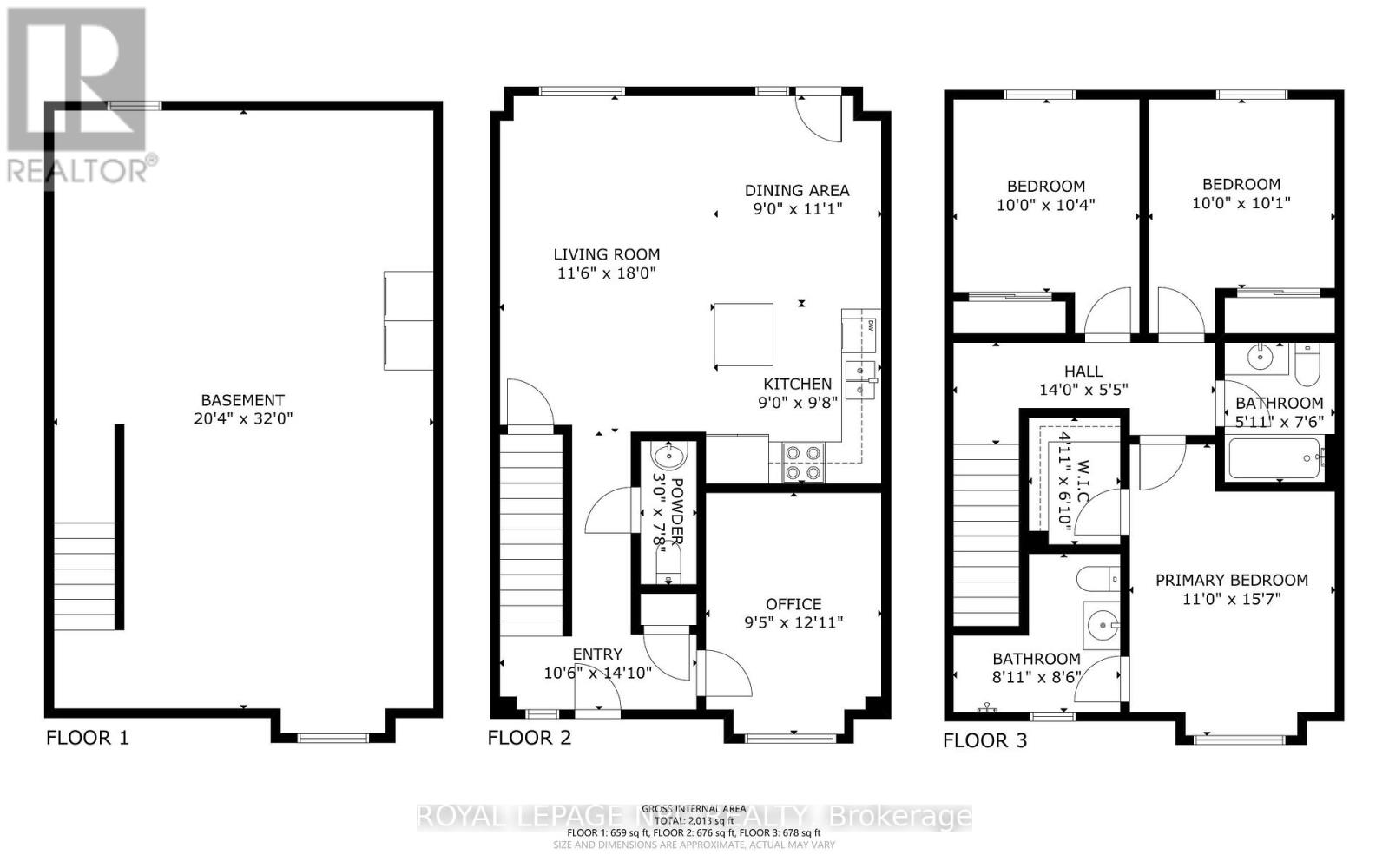Team Finora | Dan Kate and Jodie Finora | Niagara's Top Realtors | ReMax Niagara Realty Ltd.
178 Broadway Lane Welland, Ontario L3C 5L5
$599,900Maintenance, Common Area Maintenance
$150 Monthly
Maintenance, Common Area Maintenance
$150 MonthlyWelcome to your dream home! Nestled in a sought-after neighborhood, this beautifully maintained 3+1 bedroom, 2.5-bathroom residence offers the perfect blend of comfort, style, and functionality. Step inside to discover a bright, open-concept living space with fresh paint throughout, and an upgraded kitchen featuring stainless steel appliances and a stylish new backsplash. Spacious bedrooms provide plenty of room for relaxation. The home also features a large unfinished basement with plenty of natural sunlight perfect for future customization and a convenient laundry area. Enjoy outdoor living in the private backyard, located on a quiet street ideal for entertaining or unwinding. Close to top-rated schools, shopping, parks, and the canal. Just 15 minutes to Niagara Fall, Brock University and 45 minutes to Niagara College Weiland. This is a home you wont want to miss! (id:61215)
Property Details
| MLS® Number | X12138372 |
| Property Type | Single Family |
| Community Name | 772 - Broadway |
| Community Features | Pets Allowed With Restrictions |
| Equipment Type | Water Heater - Gas, Water Heater |
| Features | In Suite Laundry |
| Parking Space Total | 2 |
| Rental Equipment Type | Water Heater - Gas, Water Heater |
Building
| Bathroom Total | 3 |
| Bedrooms Above Ground | 3 |
| Bedrooms Total | 3 |
| Age | 0 To 5 Years |
| Appliances | Water Heater, Water Meter |
| Basement Development | Unfinished |
| Basement Type | N/a (unfinished) |
| Cooling Type | Central Air Conditioning |
| Exterior Finish | Concrete Block, Stone |
| Fire Protection | Smoke Detectors |
| Foundation Type | Poured Concrete |
| Half Bath Total | 1 |
| Heating Fuel | Natural Gas |
| Heating Type | Forced Air |
| Stories Total | 2 |
| Size Interior | 2,000 - 2,249 Ft2 |
| Type | Row / Townhouse |
Parking
| Detached Garage | |
| Garage |
Land
| Acreage | No |
| Zoning Description | Residential |
Rooms
| Level | Type | Length | Width | Dimensions |
|---|---|---|---|---|
| Second Level | Primary Bedroom | 11 m | 15.7 m | 11 m x 15.7 m |
| Second Level | Bathroom | 8.11 m | 8 m | 8.11 m x 8 m |
| Second Level | Bathroom | 5.11 m | 7 m | 5.11 m x 7 m |
| Second Level | Other | 14 m | 5.5 m | 14 m x 5.5 m |
| Second Level | Bedroom 2 | 10 m | 11 m | 10 m x 11 m |
| Second Level | Bedroom 3 | 10 m | 10.4 m | 10 m x 10.4 m |
| Main Level | Dining Room | 9 m | 11.1 m | 9 m x 11.1 m |
| Main Level | Living Room | 11.6 m | 17 m | 11.6 m x 17 m |
| Main Level | Kitchen | 9 m | 9.8 m | 9 m x 9.8 m |
| Main Level | Office | 9.5 m | 12 m | 9.5 m x 12 m |
| Main Level | Foyer | 10.6 m | 14 m | 10.6 m x 14 m |
| Main Level | Bathroom | 3 m | 7 m | 3 m x 7 m |
https://www.realtor.ca/real-estate/28290653/178-broadway-lane-welland-broadway-772-broadway

