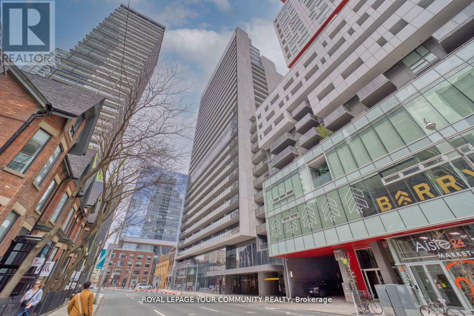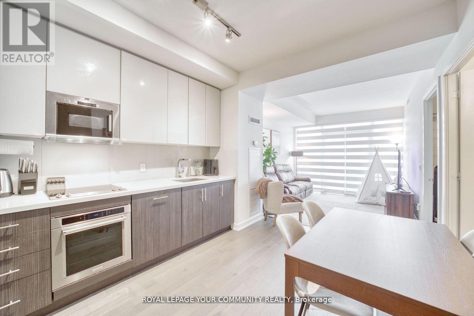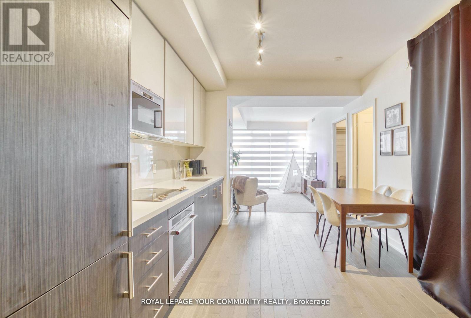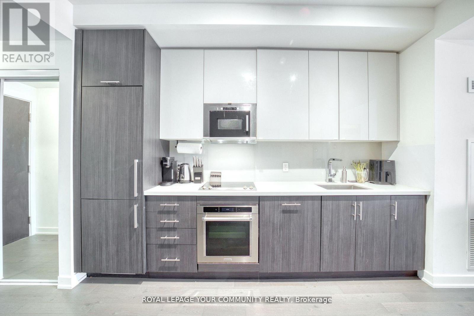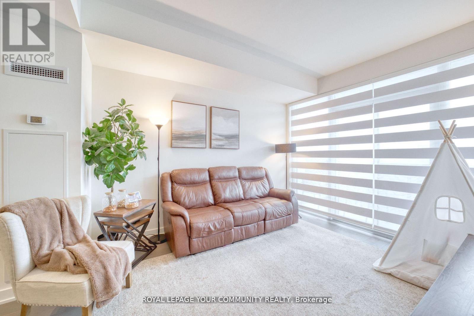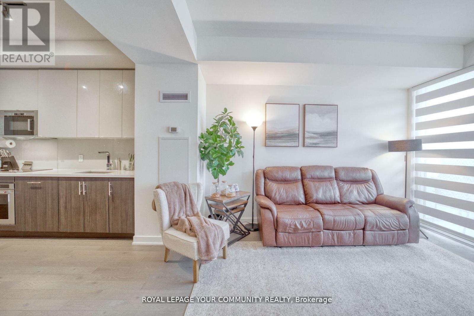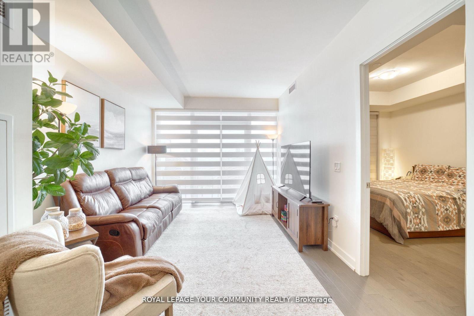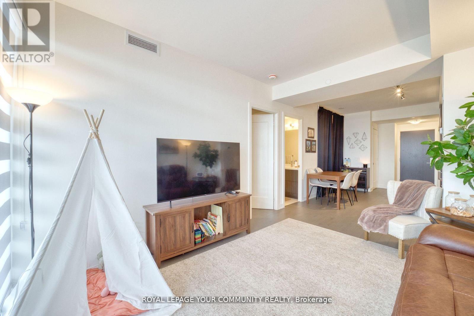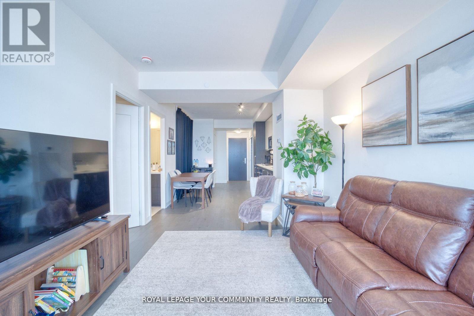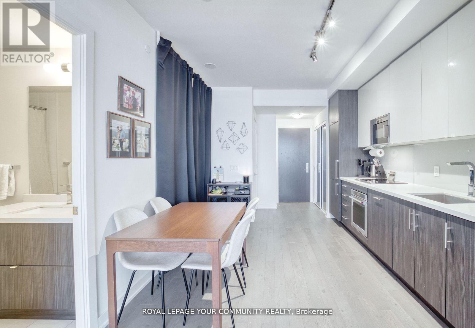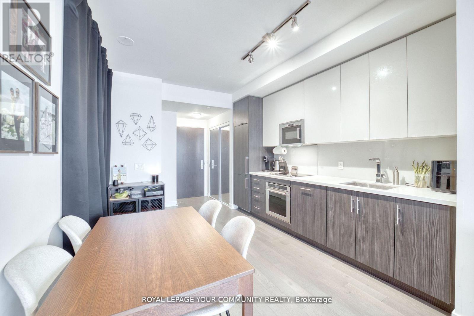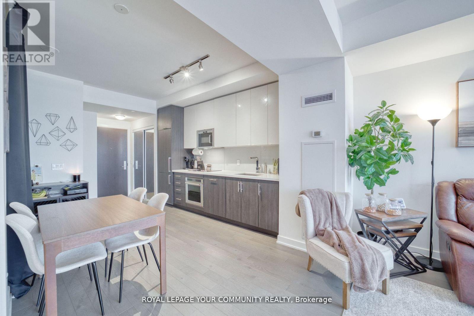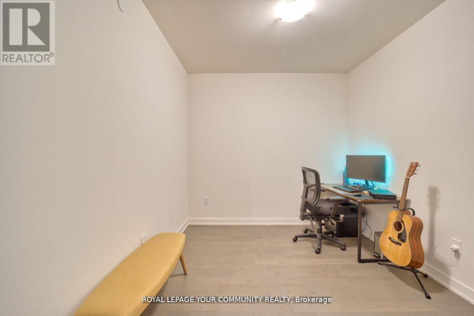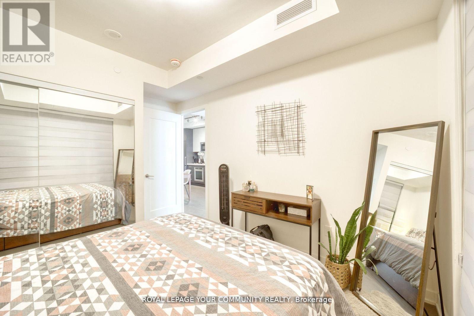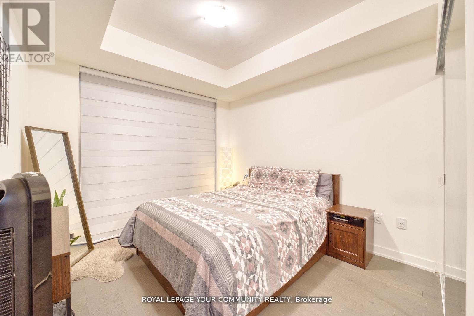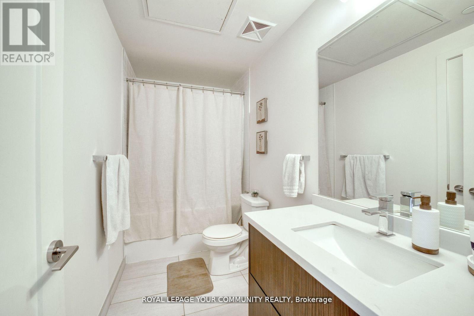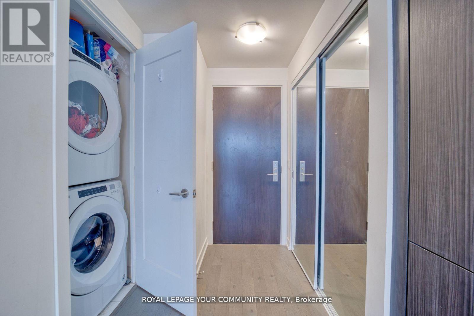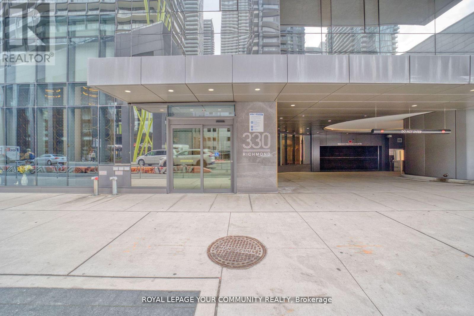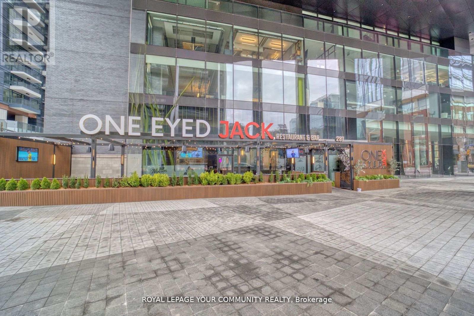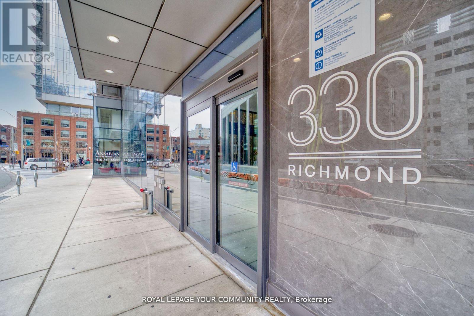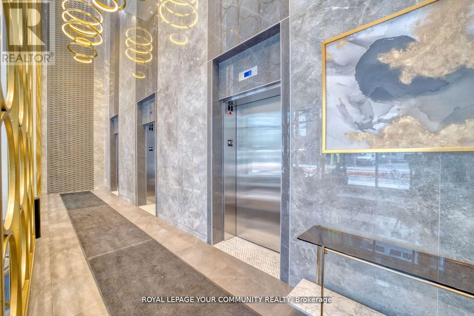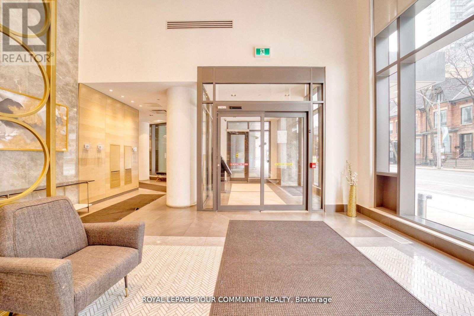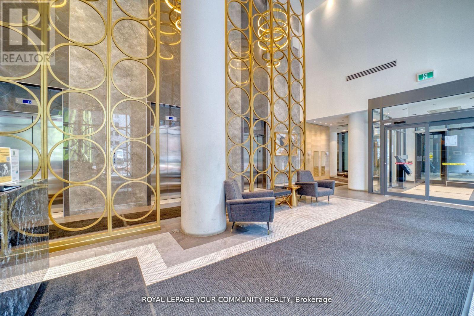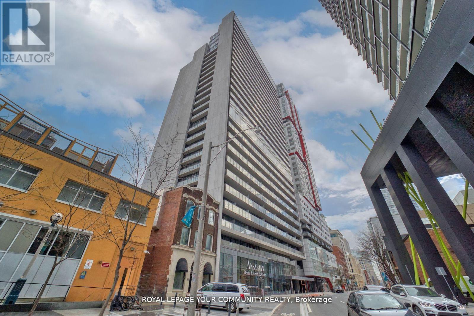Team Finora | Dan Kate and Jodie Finora | Niagara's Top Realtors | ReMax Niagara Realty Ltd.
1711 - 330 Richmond Street W Toronto, Ontario M5V 1X2
2 Bedroom
1 Bathroom
600 - 699 ft2
Outdoor Pool
Central Air Conditioning
Forced Air
$669,000Maintenance, Common Area Maintenance, Insurance, Heat
$535.25 Monthly
Maintenance, Common Area Maintenance, Insurance, Heat
$535.25 MonthlyLuxury Greenpark built. Experience the vibrant downtown Entertainment District living. This one bedroom + den offers modern living, top amenities, good size principal rooms, shopping, fitness centre, rooftop terrace & 24hr concierge. Great city views, 9ft ceilings, game/theatre, spa room and so much more. Shared BBQ on rooftop with outdoor pool. (id:61215)
Property Details
| MLS® Number | C12424534 |
| Property Type | Single Family |
| Community Name | Waterfront Communities C1 |
| Amenities Near By | Public Transit |
| Community Features | Pets Allowed With Restrictions |
| Features | Balcony |
| Pool Type | Outdoor Pool |
Building
| Bathroom Total | 1 |
| Bedrooms Above Ground | 1 |
| Bedrooms Below Ground | 1 |
| Bedrooms Total | 2 |
| Age | 0 To 5 Years |
| Amenities | Security/concierge, Exercise Centre |
| Appliances | Blinds, Dryer, Microwave, Stove, Washer, Refrigerator |
| Basement Type | None |
| Cooling Type | Central Air Conditioning |
| Exterior Finish | Concrete |
| Flooring Type | Hardwood |
| Heating Fuel | Natural Gas |
| Heating Type | Forced Air |
| Size Interior | 600 - 699 Ft2 |
| Type | Apartment |
Parking
| Underground | |
| Garage |
Land
| Acreage | No |
| Land Amenities | Public Transit |
Rooms
| Level | Type | Length | Width | Dimensions |
|---|---|---|---|---|
| Main Level | Living Room | 8.79 m | 3.29 m | 8.79 m x 3.29 m |
| Main Level | Dining Room | 8.79 m | 3.29 m | 8.79 m x 3.29 m |
| Main Level | Kitchen | 3.04 m | 2.98 m | 3.04 m x 2.98 m |
| Main Level | Primary Bedroom | 3.04 m | 3.08 m | 3.04 m x 3.08 m |
| Main Level | Den | 3.04 m | 2.98 m | 3.04 m x 2.98 m |

