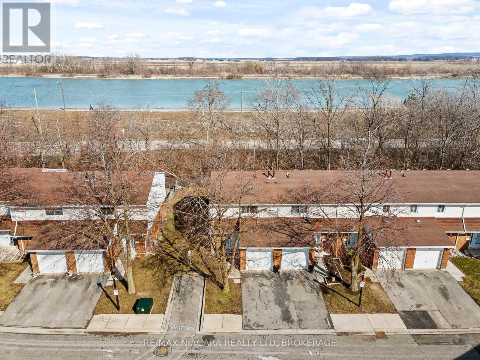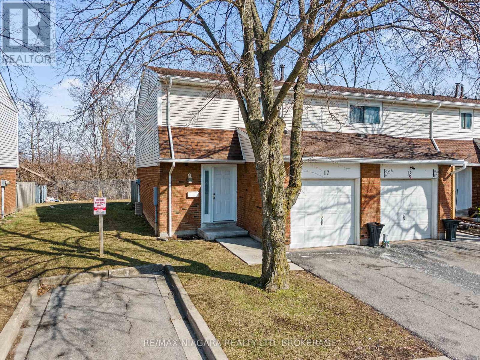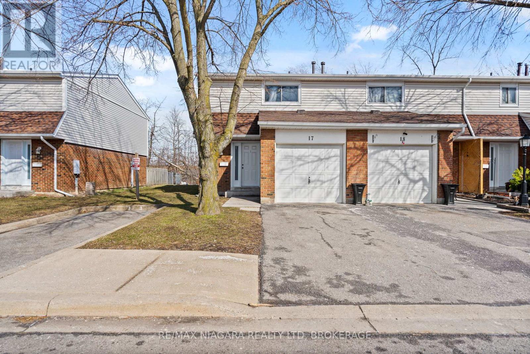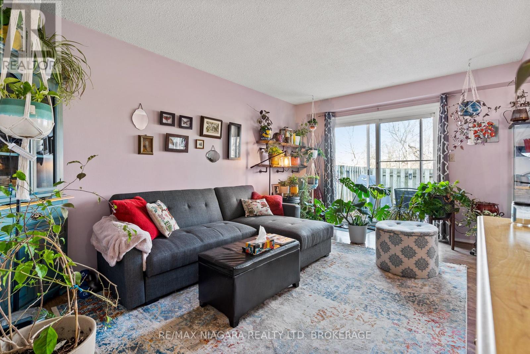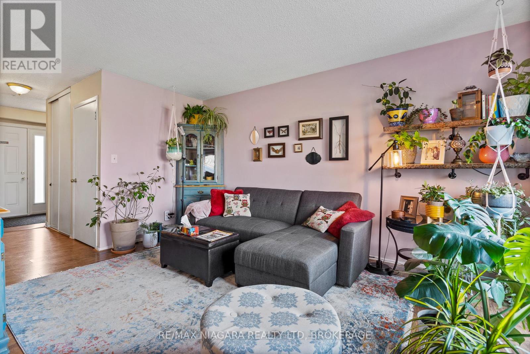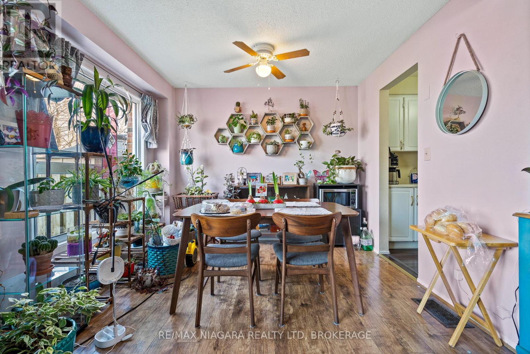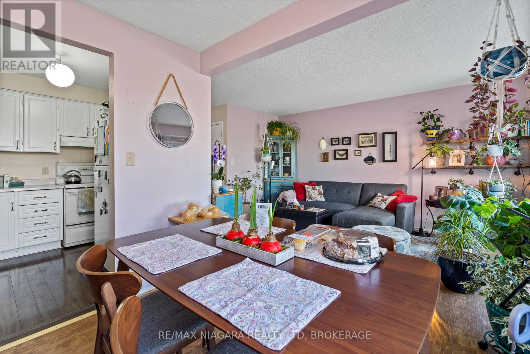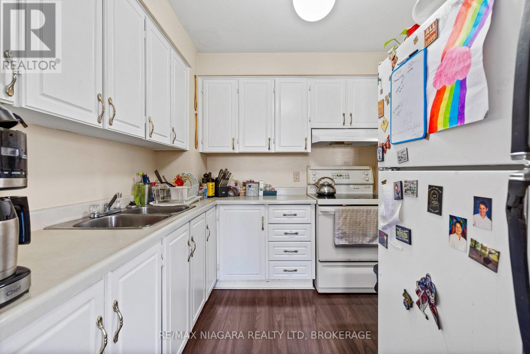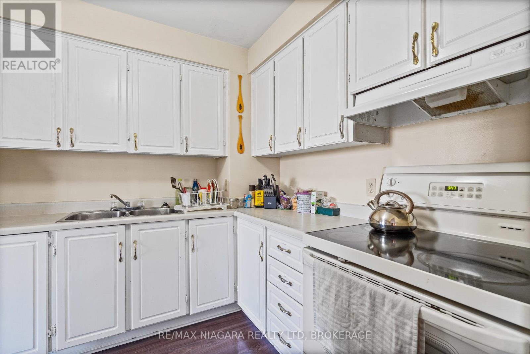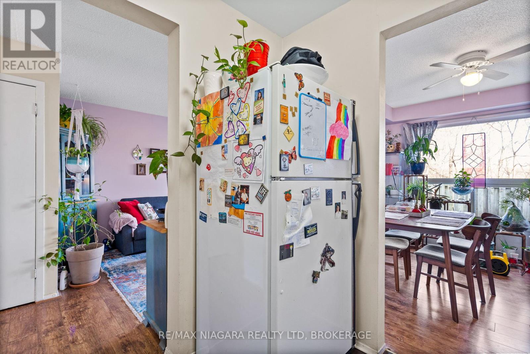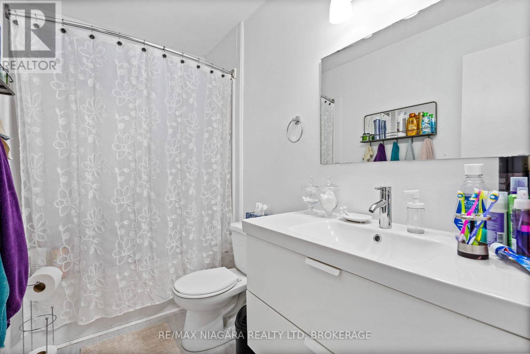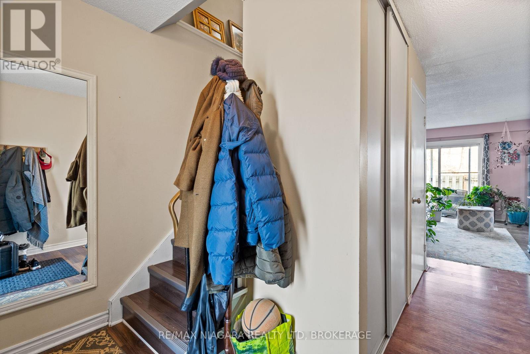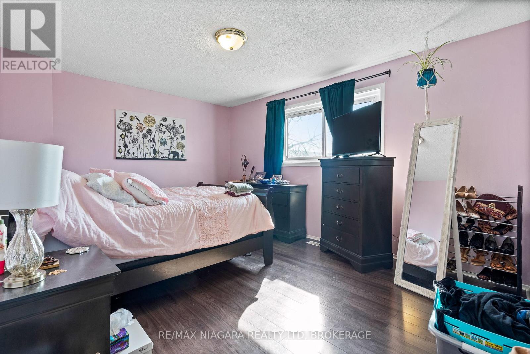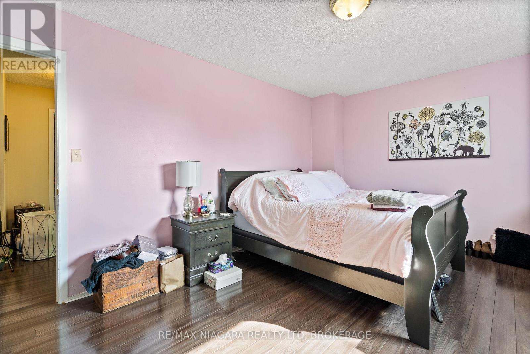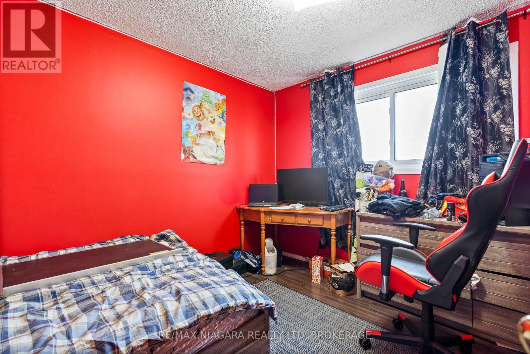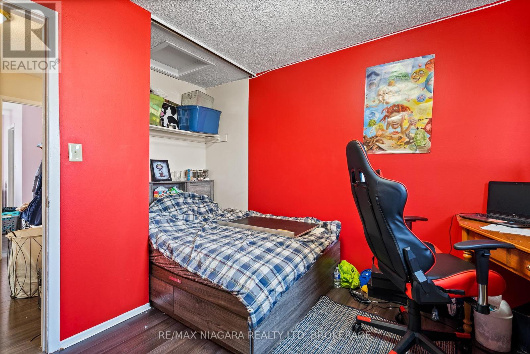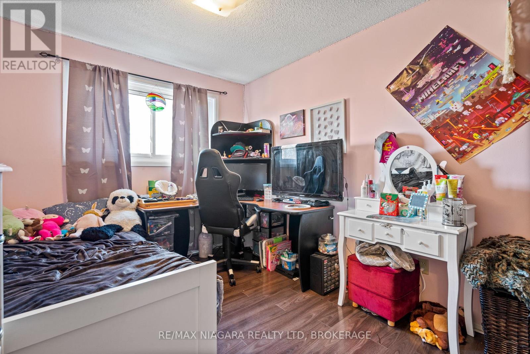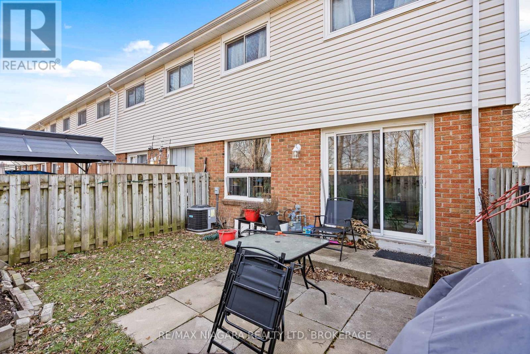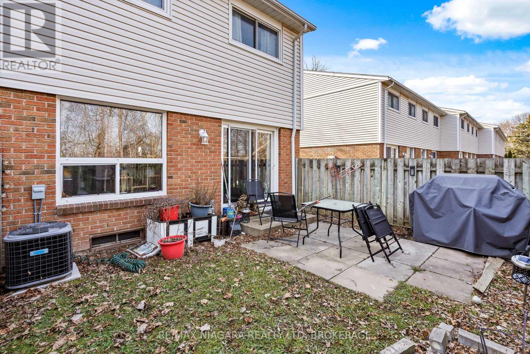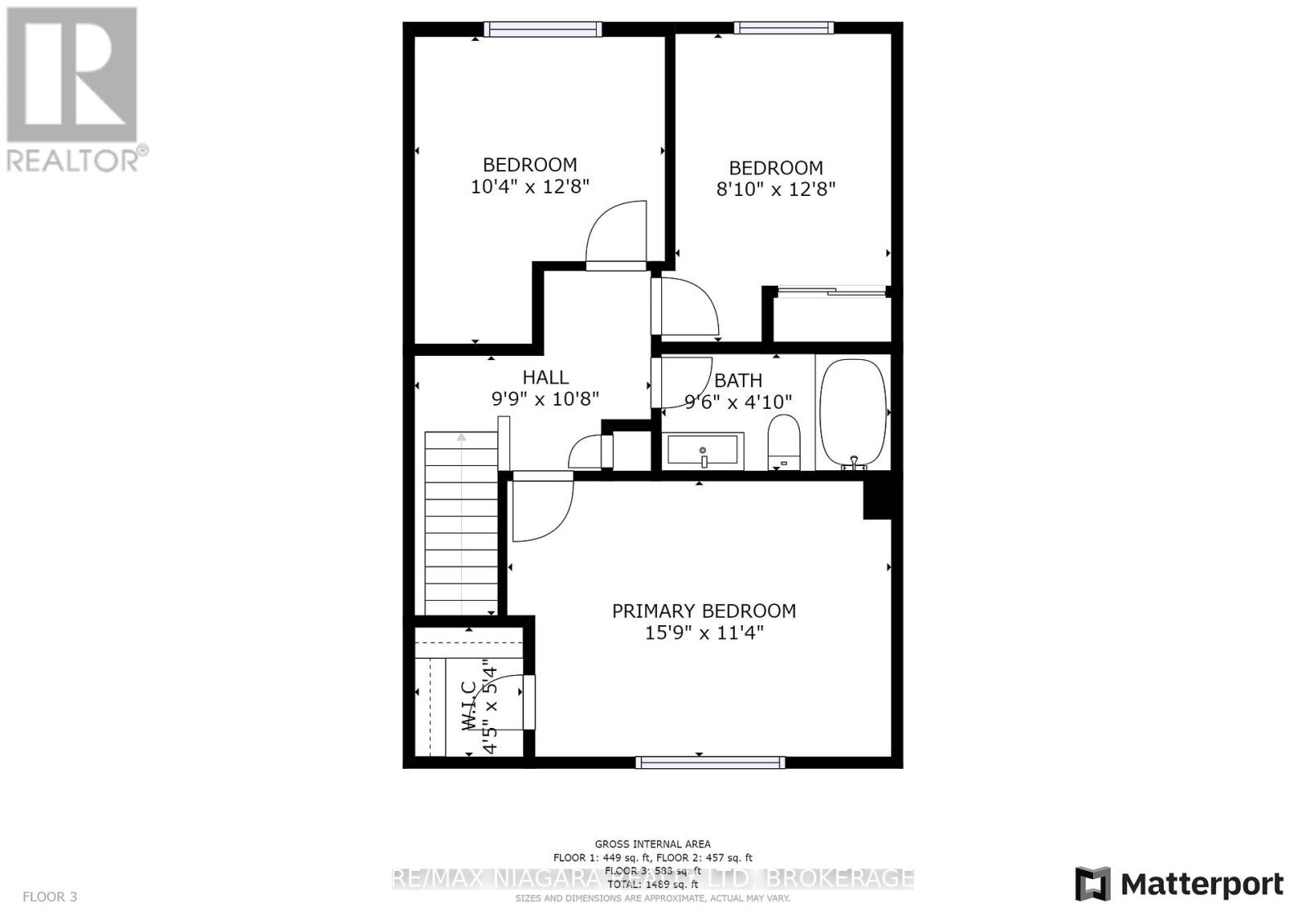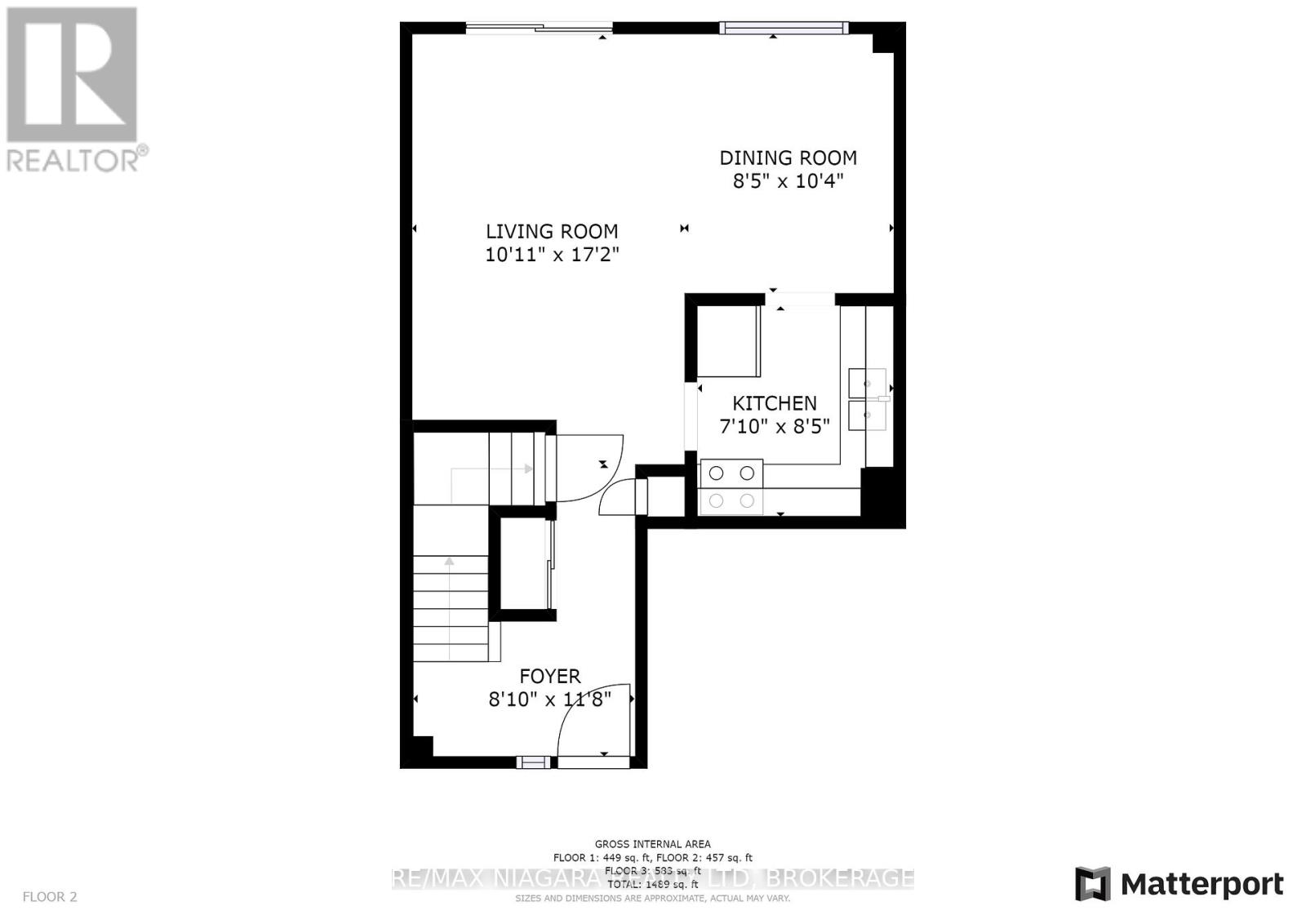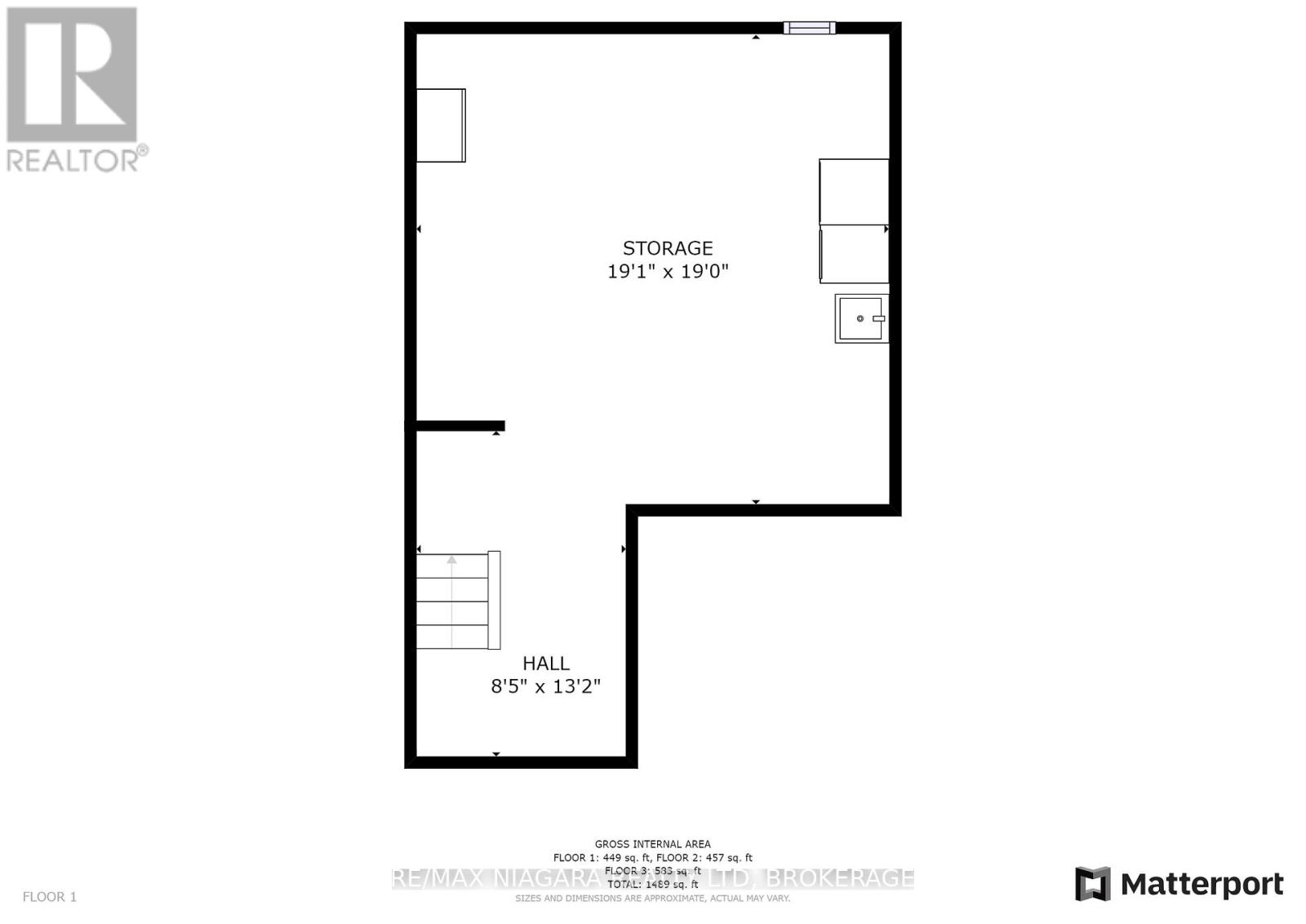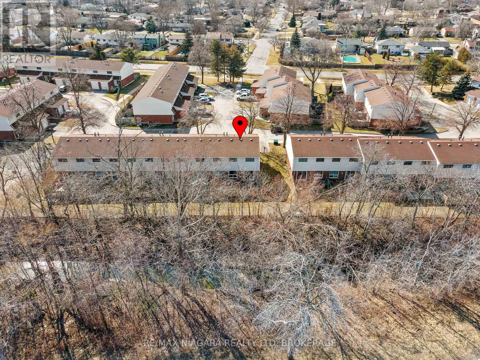Team Finora | Dan Kate and Jodie Finora | Niagara's Top Realtors | ReMax Niagara Realty Ltd.
17 - 286 Cushman Road St. Catharines, Ontario L2M 6S8
$420,000Maintenance, Insurance, Common Area Maintenance, Water
$420 Monthly
Maintenance, Insurance, Common Area Maintenance, Water
$420 MonthlyImagine sipping your morning coffee and watching ships pass by through the canal! Welcome to your new home - a bright 3 bedroom, end unit townhome backing onto a treed ravine with views of the Welland Canal! Enjoy direct access to scenic walking/biking trails and peaceful nature right from your home! Inside, enjoy a spacious primary bedroom with walk-in closet, 4pc bath, and sunlit living/dining areas. Unfinished basement with high ceilings offers future potential. Low-maintenance living with condo fees covering roof, doors, windows, water, lawn care & snow removal. Perfect for first-time buyers, investors or downsizing! Close to all amenities, bus and school routes! (id:61215)
Property Details
| MLS® Number | X12439503 |
| Property Type | Single Family |
| Community Name | 444 - Carlton/Bunting |
| Amenities Near By | Park, Place Of Worship, Schools |
| Community Features | Pets Allowed With Restrictions, School Bus |
| Equipment Type | Water Heater |
| Parking Space Total | 2 |
| Rental Equipment Type | Water Heater |
| Structure | Playground, Patio(s) |
Building
| Bathroom Total | 1 |
| Bedrooms Above Ground | 3 |
| Bedrooms Total | 3 |
| Age | 31 To 50 Years |
| Amenities | Visitor Parking |
| Basement Development | Unfinished |
| Basement Type | Full (unfinished) |
| Cooling Type | Central Air Conditioning |
| Exterior Finish | Vinyl Siding |
| Foundation Type | Poured Concrete |
| Heating Fuel | Natural Gas |
| Heating Type | Forced Air |
| Stories Total | 2 |
| Size Interior | 900 - 999 Ft2 |
| Type | Row / Townhouse |
Parking
| Attached Garage | |
| Garage |
Land
| Acreage | No |
| Land Amenities | Park, Place Of Worship, Schools |
| Zoning Description | R3 |
Rooms
| Level | Type | Length | Width | Dimensions |
|---|---|---|---|---|
| Second Level | Primary Bedroom | 4.853 m | 3.469 m | 4.853 m x 3.469 m |
| Second Level | Bedroom 2 | 3.884 m | 2.702 m | 3.884 m x 2.702 m |
| Second Level | Bedroom 3 | 3.943 m | 3.04 m | 3.943 m x 3.04 m |
| Second Level | Bathroom | 2.698 m | 1.507 m | 2.698 m x 1.507 m |
| Main Level | Kitchen | 2.585 m | 2.367 m | 2.585 m x 2.367 m |
| Main Level | Dining Room | 3.161 m | 2.54 m | 3.161 m x 2.54 m |
| Main Level | Living Room | 4.698 m | 3.337 m | 4.698 m x 3.337 m |

