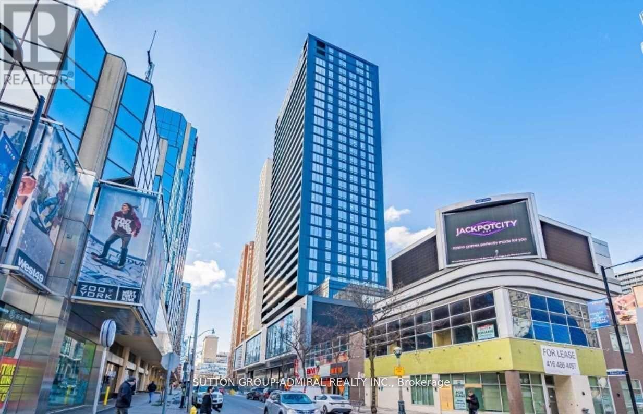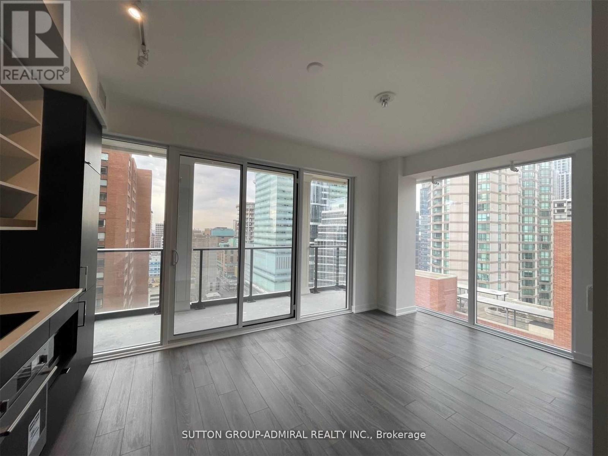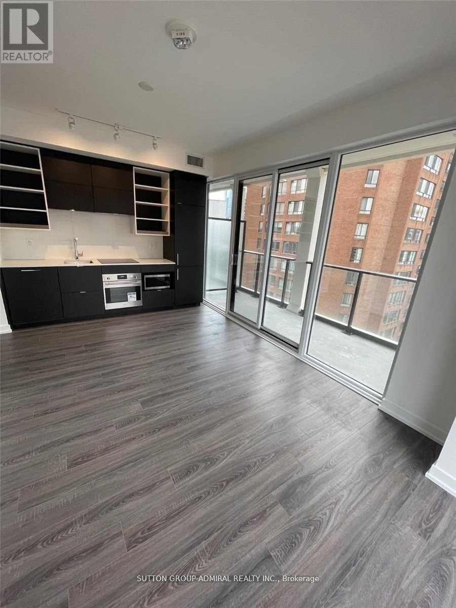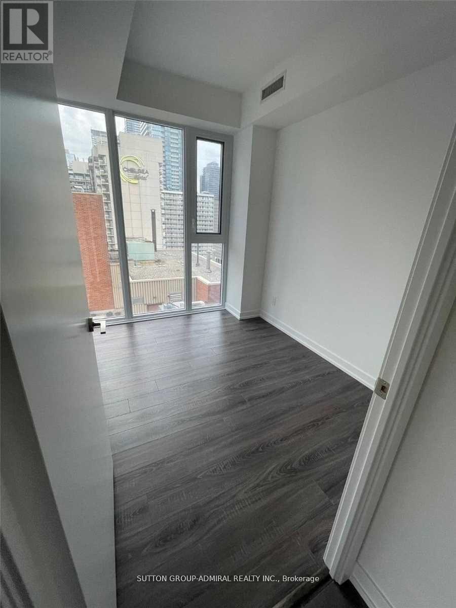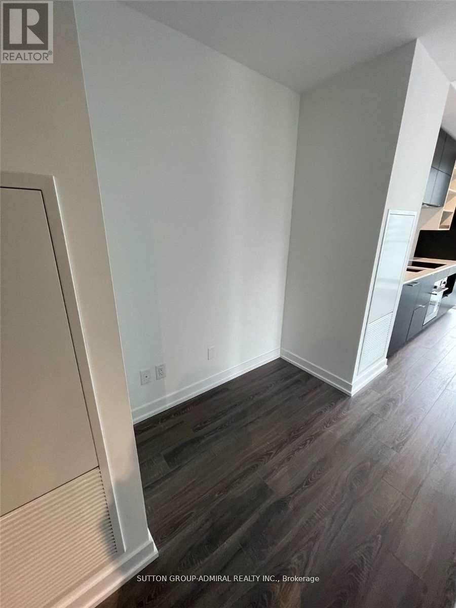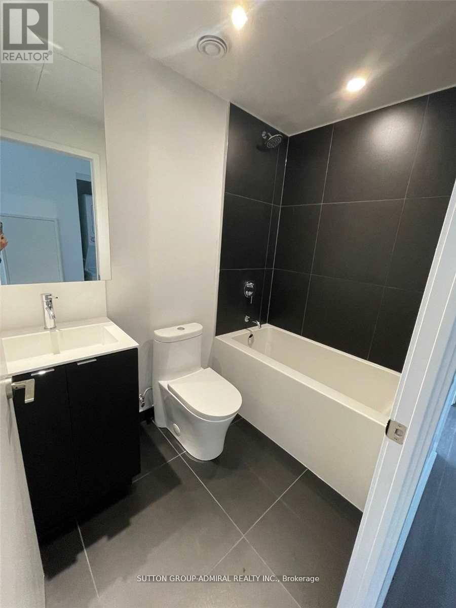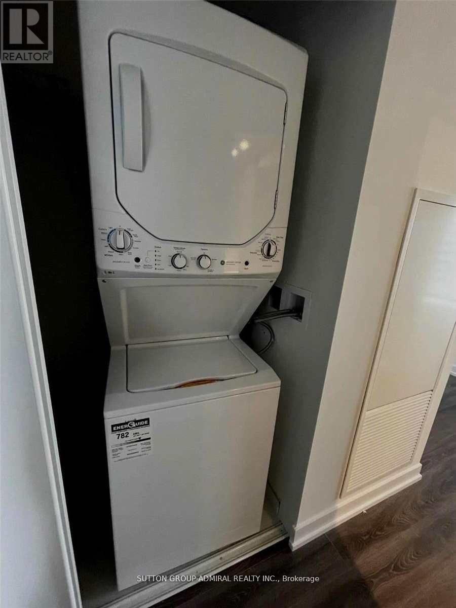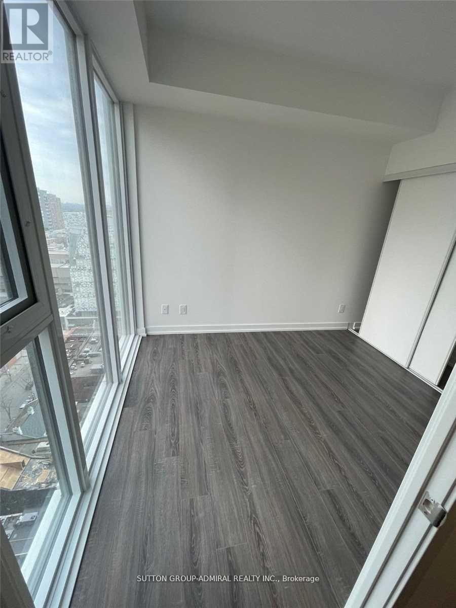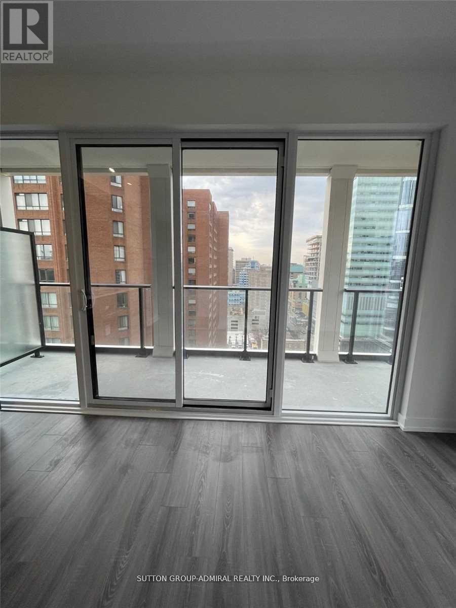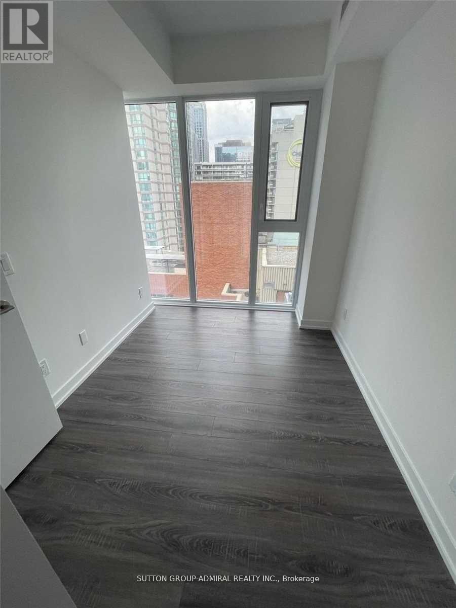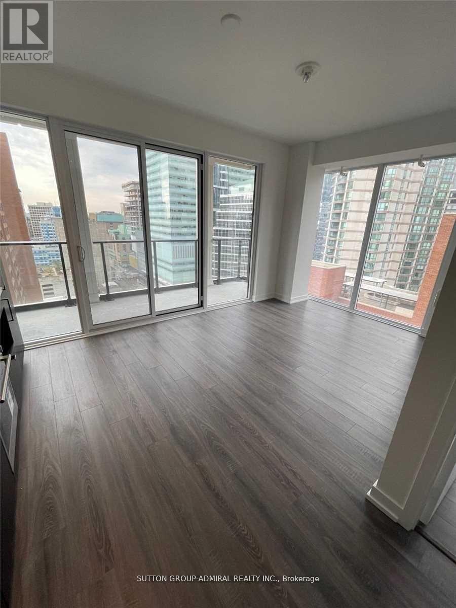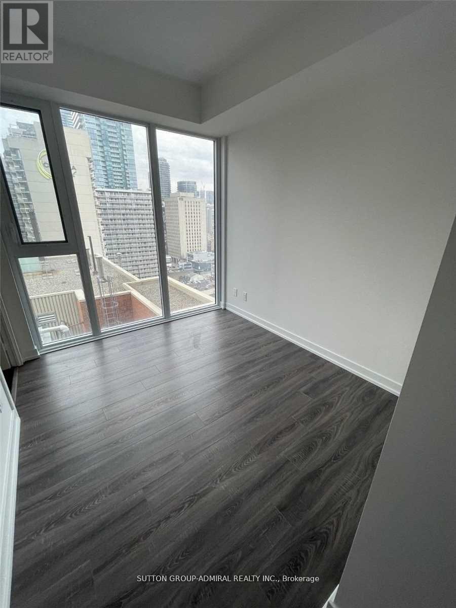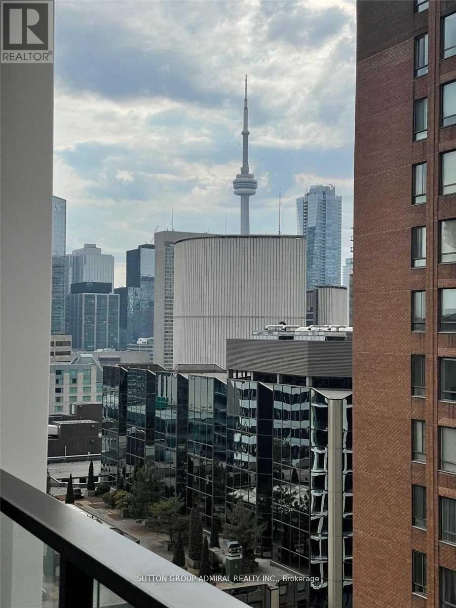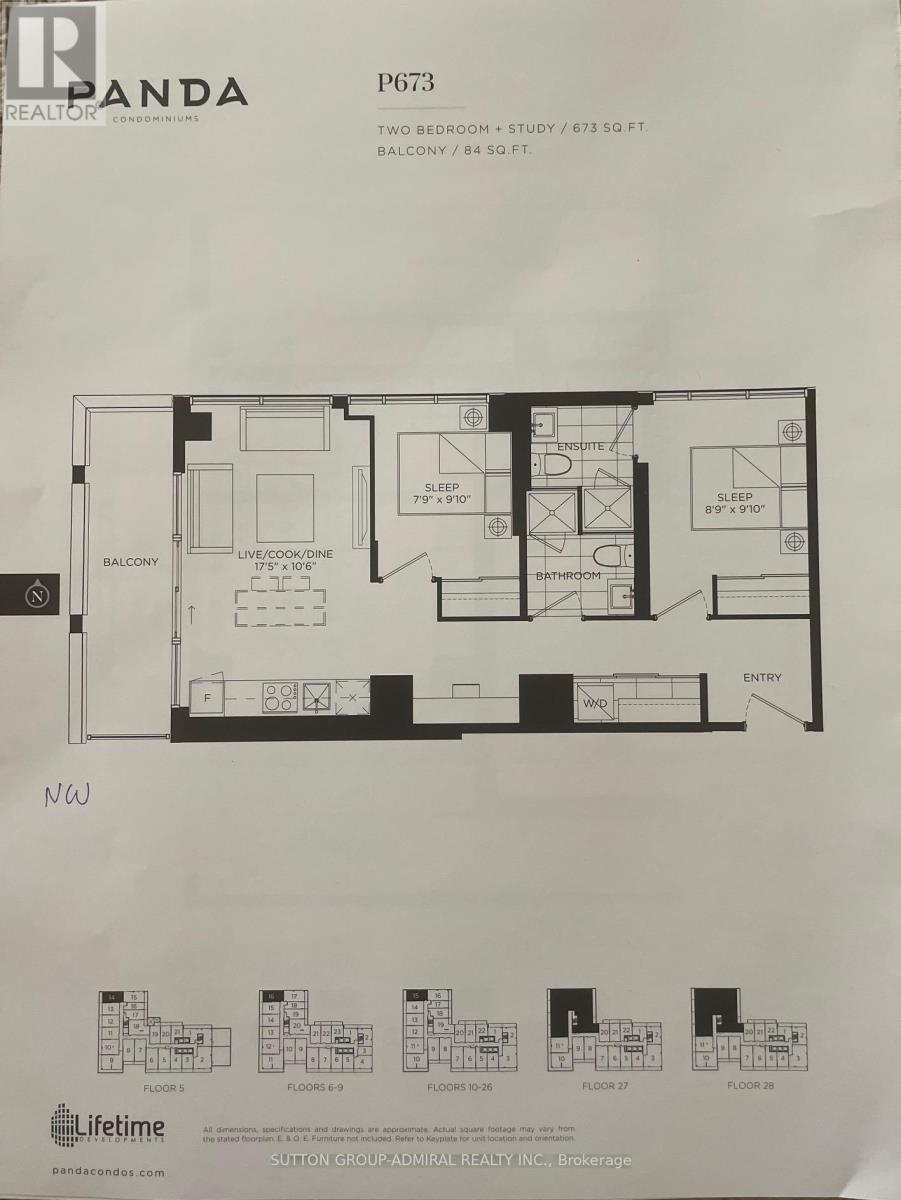1615 - 20 Edward Street
Toronto, Ontario M5G 1C9
3 Bedroom
2 Bathroom
600 - 699 ft2
Central Air Conditioning
Forced Air
$3,500 Monthly
Location! Location! Location! Brand New Corner Unit, 2 Bd + 2 Bth, 9Ft Ceilings, Open Concept And More. Transit Score 100, Subway, Ryerson, Uft, Restaurants + Shopping, Eaton Centre + Yonge Dundas Square. (id:61215)
Property Details
|
MLS® Number
|
C12357521 |
|
Property Type
|
Single Family |
|
Neigbourhood
|
University—Rosedale |
|
Community Name
|
Bay Street Corridor |
|
Amenities Near By
|
Public Transit, Schools |
|
Community Features
|
Pets Not Allowed |
|
Features
|
Balcony |
Building
|
Bathroom Total
|
2 |
|
Bedrooms Above Ground
|
2 |
|
Bedrooms Below Ground
|
1 |
|
Bedrooms Total
|
3 |
|
Age
|
0 To 5 Years |
|
Amenities
|
Exercise Centre |
|
Basement Type
|
None |
|
Cooling Type
|
Central Air Conditioning |
|
Exterior Finish
|
Concrete |
|
Heating Fuel
|
Natural Gas |
|
Heating Type
|
Forced Air |
|
Size Interior
|
600 - 699 Ft2 |
|
Type
|
Apartment |
Parking
Land
|
Acreage
|
No |
|
Land Amenities
|
Public Transit, Schools |
Rooms
| Level |
Type |
Length |
Width |
Dimensions |
|
Main Level |
Kitchen |
5.33 m |
3.23 m |
5.33 m x 3.23 m |
|
Main Level |
Living Room |
5.33 m |
3.23 m |
5.33 m x 3.23 m |
|
Main Level |
Dining Room |
5.33 m |
3.23 m |
5.33 m x 3.23 m |
|
Main Level |
Primary Bedroom |
2.71 m |
2.77 m |
2.71 m x 2.77 m |
https://www.realtor.ca/real-estate/28761858/1615-20-edward-street-toronto-bay-street-corridor-bay-street-corridor

