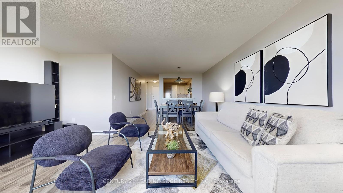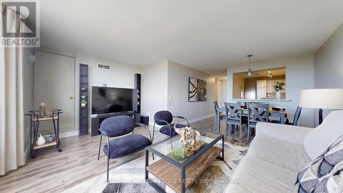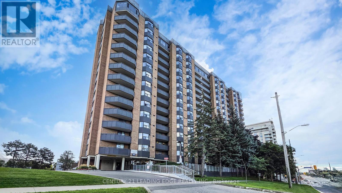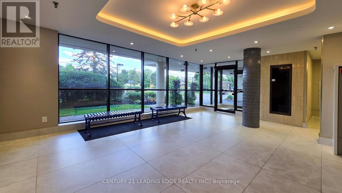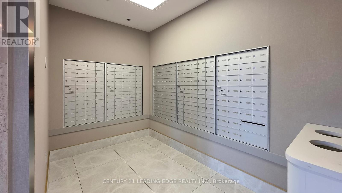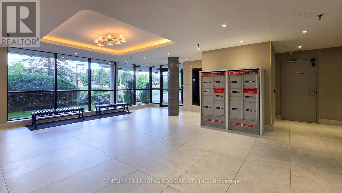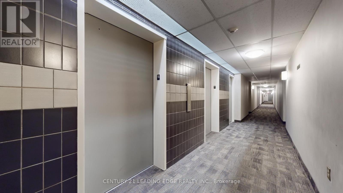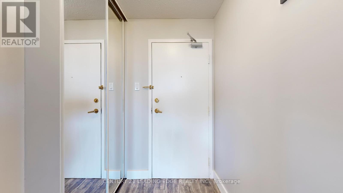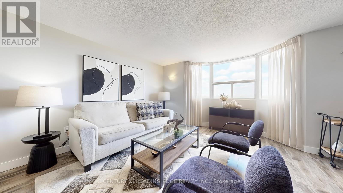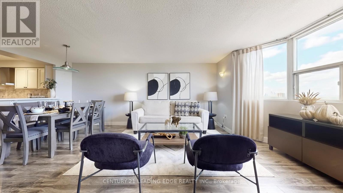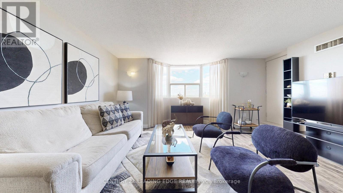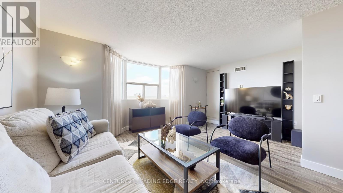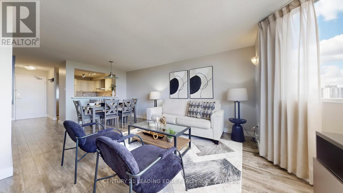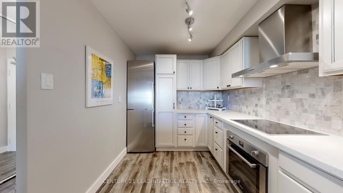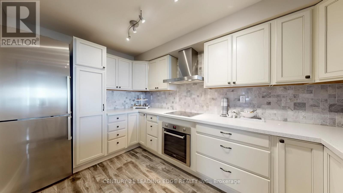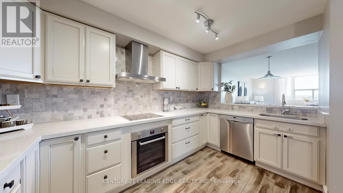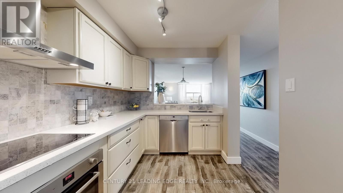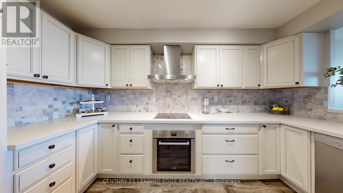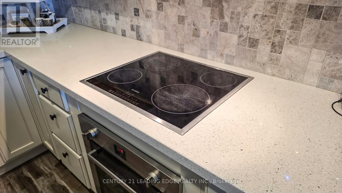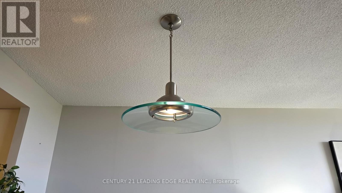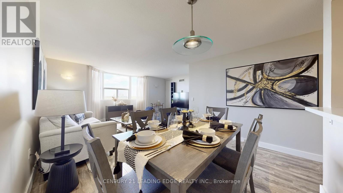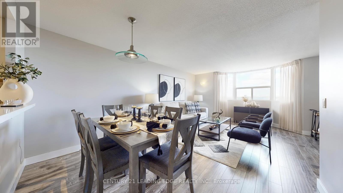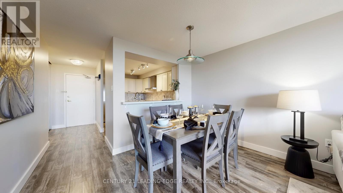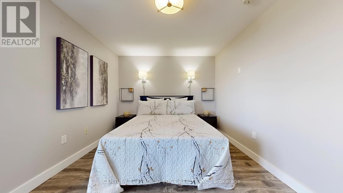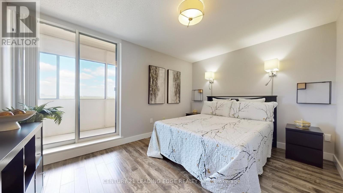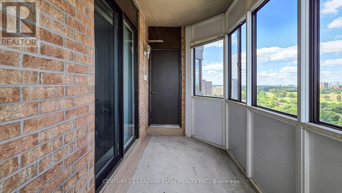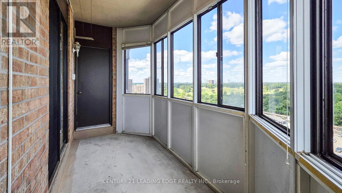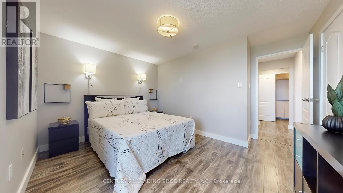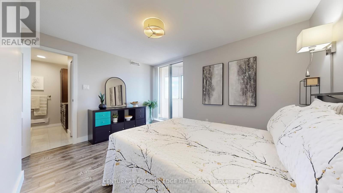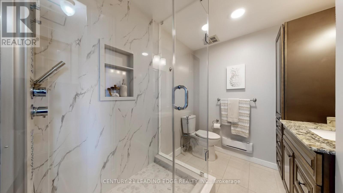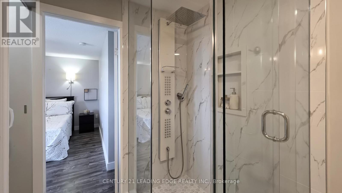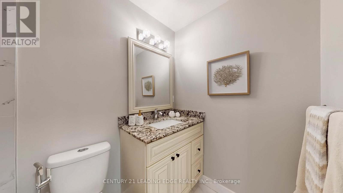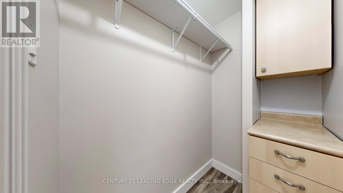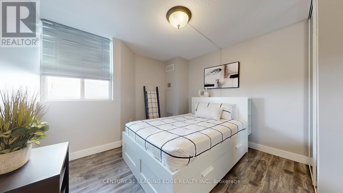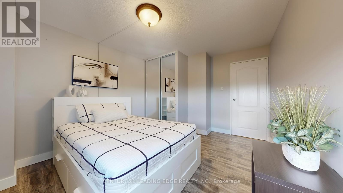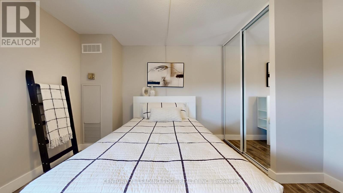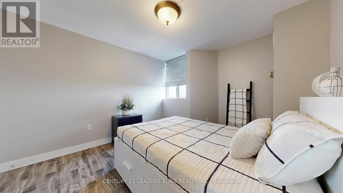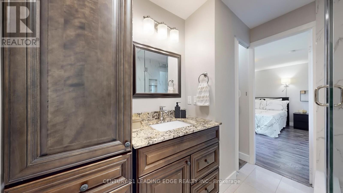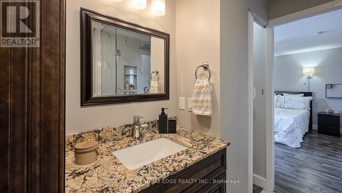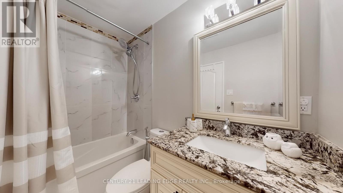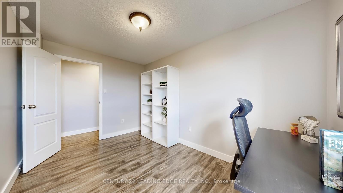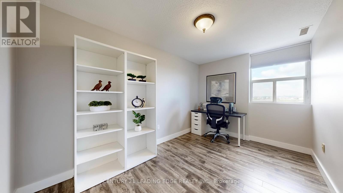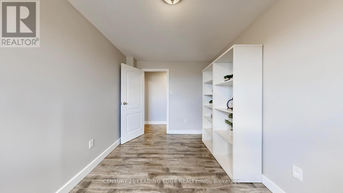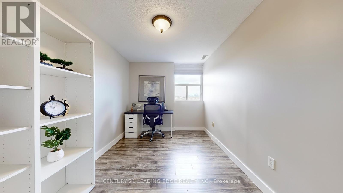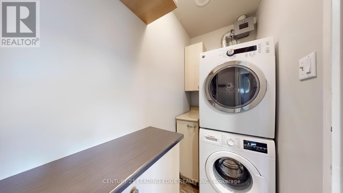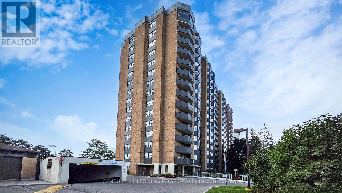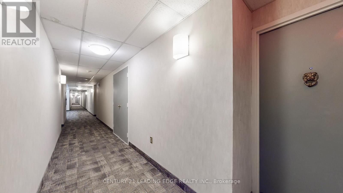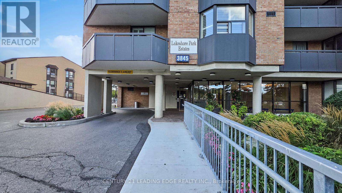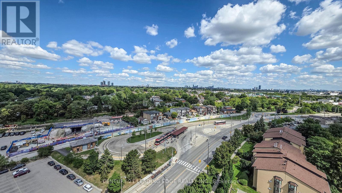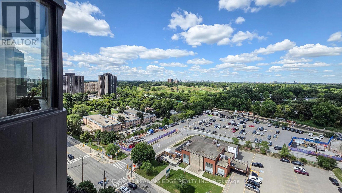Team Finora | Dan Kate and Jodie Finora | Niagara's Top Realtors | ReMax Niagara Realty Ltd.
1611 - 3845 Lake Shore Boulevard W Toronto, Ontario M8W 4Y3
$667,700Maintenance, Heat, Electricity, Water, Common Area Maintenance, Insurance, Parking
$1,152.36 Monthly
Maintenance, Heat, Electricity, Water, Common Area Maintenance, Insurance, Parking
$1,152.36 MonthlyLARGE unit in a WELL MAINTAINED & quiet building..3-bdrm,2-full Bath,2-Parking..Totally renovated & UPGRADED (approx 1150-SF..abt $600/sf)..Fantastic View in every room..Can you find to match? Enclosed Sunroom w/ Sunrise skyline view for year round enjoyment..Hollywood kitchen w/ Countertop Stove & Built-in Oven..Ceramic Backsplash & Stainless Steels appliances..Breakfast Bar O/L Living&Dining room..Ensuite Laundry w/ stacked Washer/Dryer..LOW condo fees in one bill (no need to pay hydro, water, heat,garbage,parking.. Low Property Tax..Central Air conditioning..Quiet Neighborhood..Ideal for family w/ children..Walk to French school, Golf course,LongBranch Go Train (takes you 15 mins to downtown), Shopper Drug, etc. (Note: Pets not allowed in this bldg, only "service dog" allowed) (id:61215)
Property Details
| MLS® Number | W12367894 |
| Property Type | Single Family |
| Community Name | Long Branch |
| Amenities Near By | Golf Nearby, Hospital, Park, Public Transit, Schools |
| Community Features | Pets Allowed With Restrictions |
| Features | Elevator, Balcony, Carpet Free, In Suite Laundry, Laundry- Coin Operated, Sauna |
| Parking Space Total | 2 |
| View Type | View |
Building
| Bathroom Total | 2 |
| Bedrooms Above Ground | 3 |
| Bedrooms Total | 3 |
| Amenities | Car Wash, Exercise Centre, Party Room, Visitor Parking, Separate Heating Controls, Storage - Locker |
| Appliances | Garage Door Opener Remote(s), Oven - Built-in, Range, Intercom |
| Basement Type | None |
| Cooling Type | Central Air Conditioning |
| Exterior Finish | Brick, Concrete |
| Fire Protection | Alarm System, Security System, Smoke Detectors |
| Flooring Type | Laminate, Concrete |
| Heating Fuel | Natural Gas |
| Heating Type | Forced Air |
| Size Interior | 1,000 - 1,199 Ft2 |
| Type | Apartment |
Parking
| Underground | |
| Garage |
Land
| Acreage | No |
| Land Amenities | Golf Nearby, Hospital, Park, Public Transit, Schools |
| Zoning Description | Res |
Rooms
| Level | Type | Length | Width | Dimensions |
|---|---|---|---|---|
| Flat | Living Room | 6.1 m | 4.1 m | 6.1 m x 4.1 m |
| Flat | Dining Room | 3.5 m | 2.8 m | 3.5 m x 2.8 m |
| Flat | Kitchen | 4.1 m | 2.5 m | 4.1 m x 2.5 m |
| Flat | Primary Bedroom | 4.3 m | 3.3 m | 4.3 m x 3.3 m |
| Flat | Bedroom 2 | 4.1 m | 3.5 m | 4.1 m x 3.5 m |
| Flat | Bedroom 3 | 4.3 m | 2.8 m | 4.3 m x 2.8 m |
| Flat | Sunroom | 5.1 m | 2.5 m | 5.1 m x 2.5 m |

