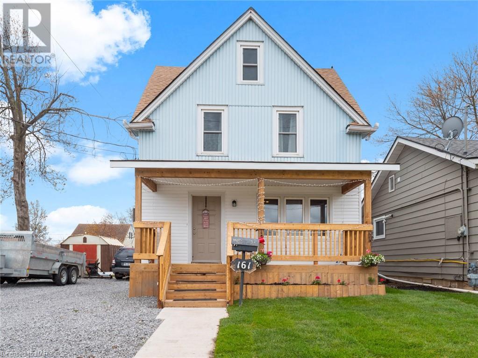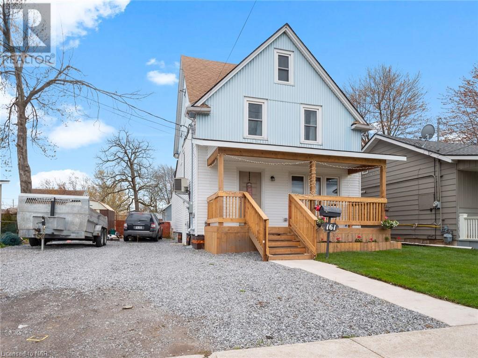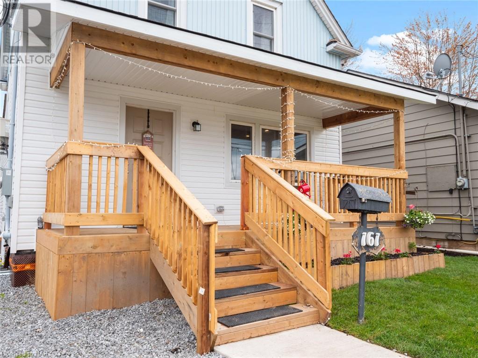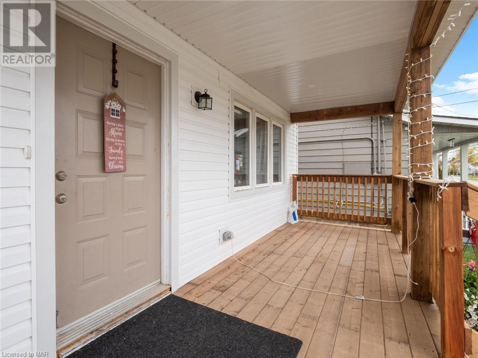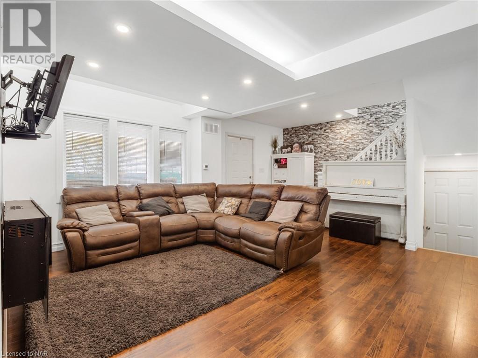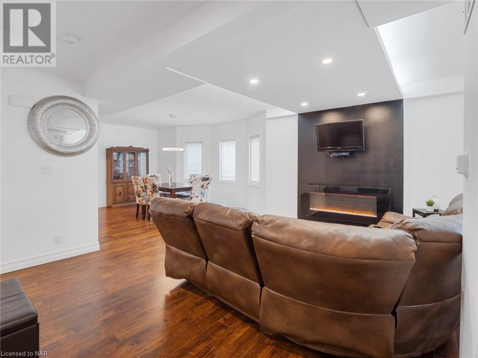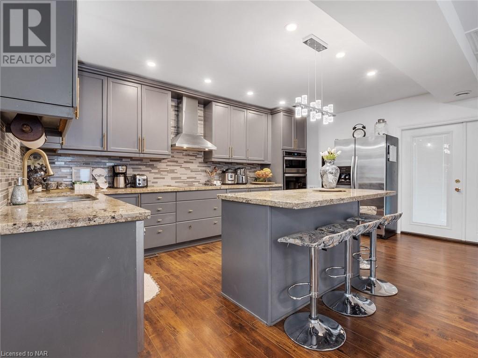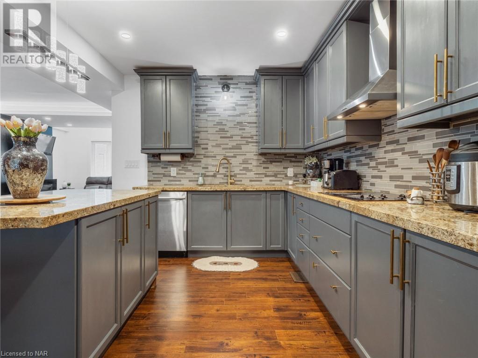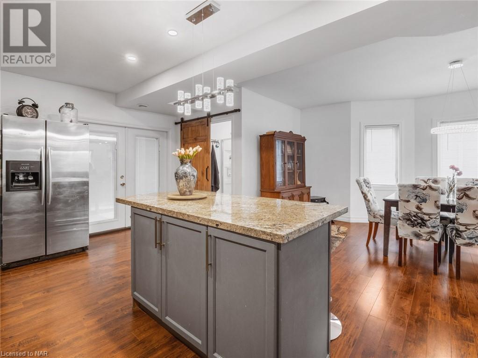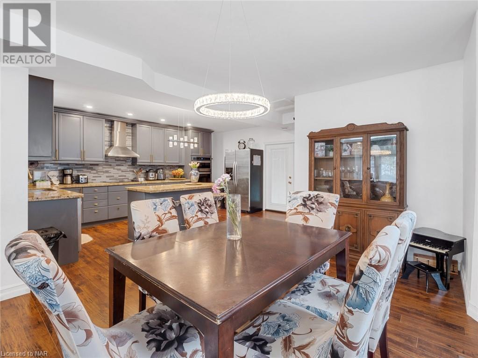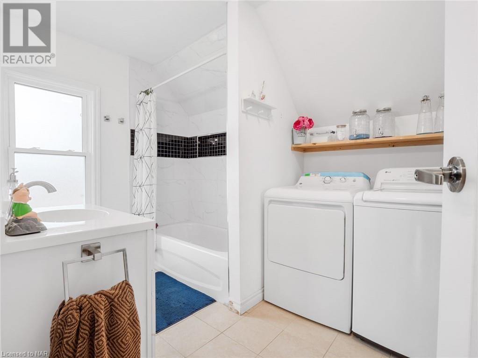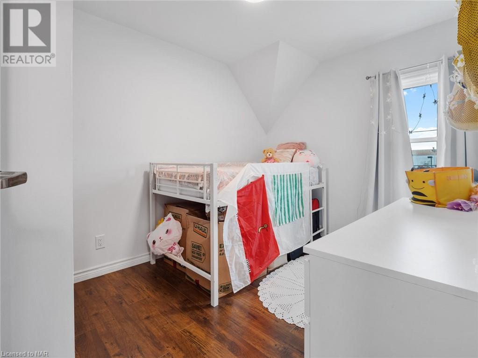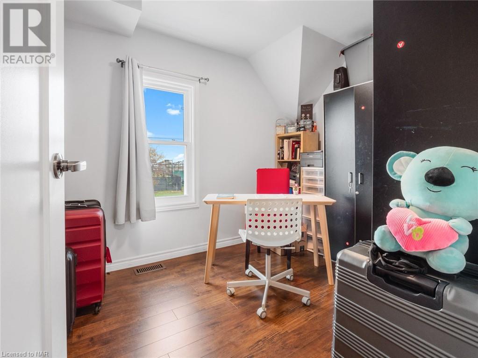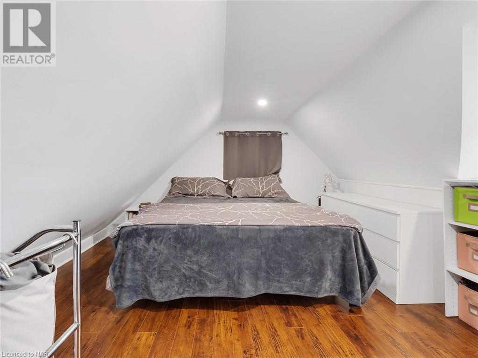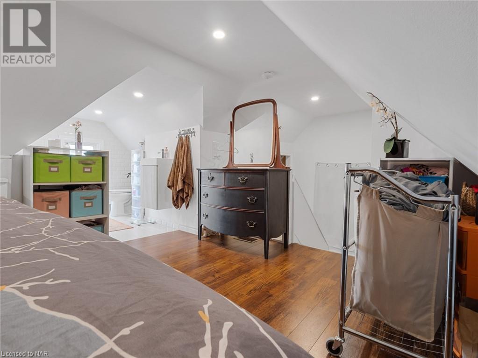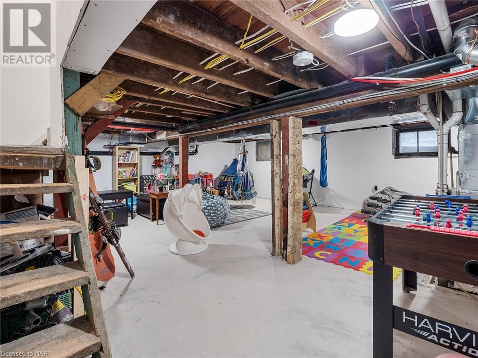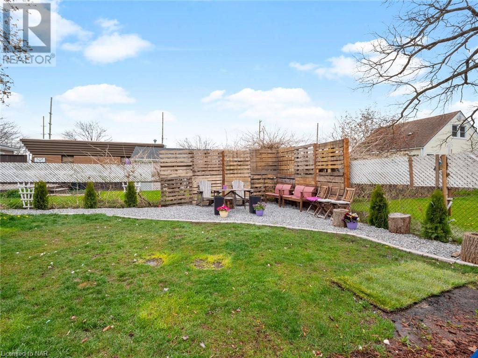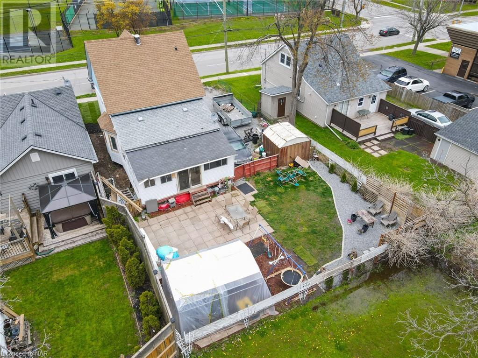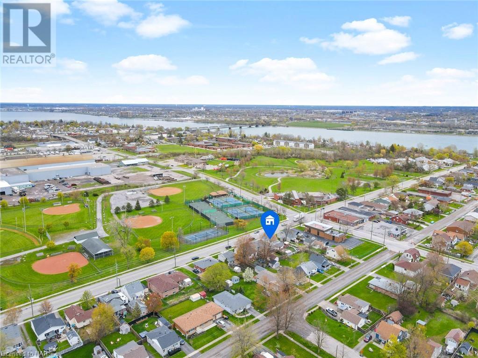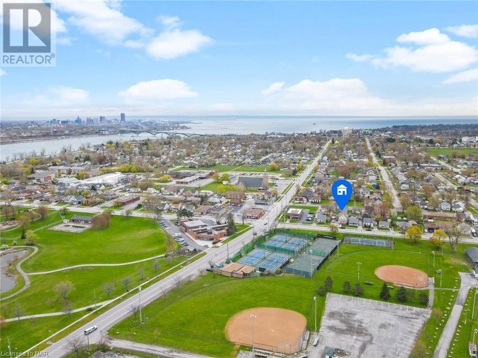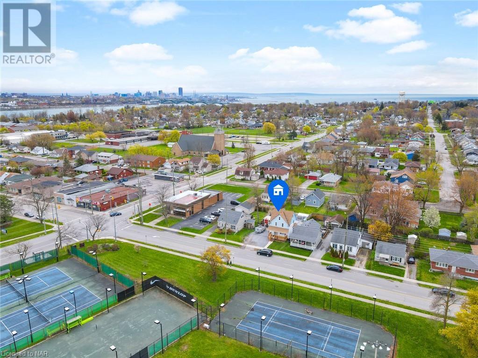4 Bedroom
3 Bathroom
1800
Central Air Conditioning
Forced Air
Landscaped
$589,900
Welcome to your dream home, perfectly situated across from the park, library, church, and schools. With a covered front porch and a recently renovated interior, this house is the epitome of comfort and convenience. Step inside and be captivated by the spacious layout and seamless flow. The highlight of the home is the expansive kitchen, featuring a large island and beautiful granite countertops. It's a chef's paradise and an entertainer's dream. No more hauling laundry up and down stairs - the second-floor laundry room, conveniently located near the bedrooms, adds a new level of ease to your daily routine. With four bedrooms and three bathrooms, there's plenty of space for everyone. Each room is thoughtfully designed with ample space and natural light. The upgraded lighting throughout the house adds a touch of elegance. But it doesn't stop there! The covered front porch provides a serene spot to sip your morning coffee while enjoying the park views. It's the perfect place to unwind and soak in the tranquility of your surroundings. This home offers a harmonious blend of indoor and outdoor living, making it ideal for those seeking a peaceful retreat in a vibrant community. With its prime location, exceptional features, and recent renovations, this house embodies modern living at its finest. Don't miss out on the opportunity to call this extraordinary property your own. Contact us today to schedule a tour and experience the magic of your future home. Your dream lifestyle awaits! (id:35868)
Property Details
|
MLS® Number
|
40525915 |
|
Property Type
|
Single Family |
|
Amenities Near By
|
Golf Nearby, Hospital, Marina, Park, Place Of Worship, Playground, Public Transit, Schools, Shopping |
|
Community Features
|
Quiet Area, School Bus |
|
Equipment Type
|
Water Heater |
|
Features
|
Conservation/green Belt, Crushed Stone Driveway |
|
Parking Space Total
|
2 |
|
Rental Equipment Type
|
Water Heater |
Building
|
Bathroom Total
|
3 |
|
Bedrooms Above Ground
|
4 |
|
Bedrooms Total
|
4 |
|
Appliances
|
Dishwasher, Dryer, Refrigerator, Stove, Washer, Microwave Built-in, Window Coverings |
|
Basement Development
|
Unfinished |
|
Basement Type
|
Full (unfinished) |
|
Construction Material
|
Wood Frame |
|
Construction Style Attachment
|
Detached |
|
Cooling Type
|
Central Air Conditioning |
|
Exterior Finish
|
Vinyl Siding, Wood |
|
Foundation Type
|
Block |
|
Heating Fuel
|
Natural Gas |
|
Heating Type
|
Forced Air |
|
Stories Total
|
3 |
|
Size Interior
|
1800 |
|
Type
|
House |
|
Utility Water
|
Municipal Water |
Land
|
Access Type
|
Water Access, Highway Access |
|
Acreage
|
No |
|
Land Amenities
|
Golf Nearby, Hospital, Marina, Park, Place Of Worship, Playground, Public Transit, Schools, Shopping |
|
Landscape Features
|
Landscaped |
|
Sewer
|
Municipal Sewage System |
|
Size Depth
|
100 Ft |
|
Size Frontage
|
50 Ft |
|
Size Total Text
|
Under 1/2 Acre |
|
Zoning Description
|
R2 |
Rooms
| Level |
Type |
Length |
Width |
Dimensions |
|
Second Level |
4pc Bathroom |
|
|
Measurements not available |
|
Second Level |
Bedroom |
|
|
8'4'' x 11'6'' |
|
Second Level |
Bedroom |
|
|
8'4'' x 10'6'' |
|
Second Level |
Bedroom |
|
|
8'3'' x 10'6'' |
|
Third Level |
3pc Bathroom |
|
|
Measurements not available |
|
Third Level |
Bedroom |
|
|
19'1'' x 8'4'' |
|
Basement |
Other |
|
|
22'1'' x 19'10'' |
|
Main Level |
3pc Bathroom |
|
|
Measurements not available |
|
Main Level |
Living Room |
|
|
20'7'' x 13'4'' |
|
Main Level |
Kitchen |
|
|
17'10'' x 10'11'' |
|
Main Level |
Dining Room |
|
|
11'7'' x 12'2'' |
https://www.realtor.ca/real-estate/26388136/161-gilmore-road-fort-erie

