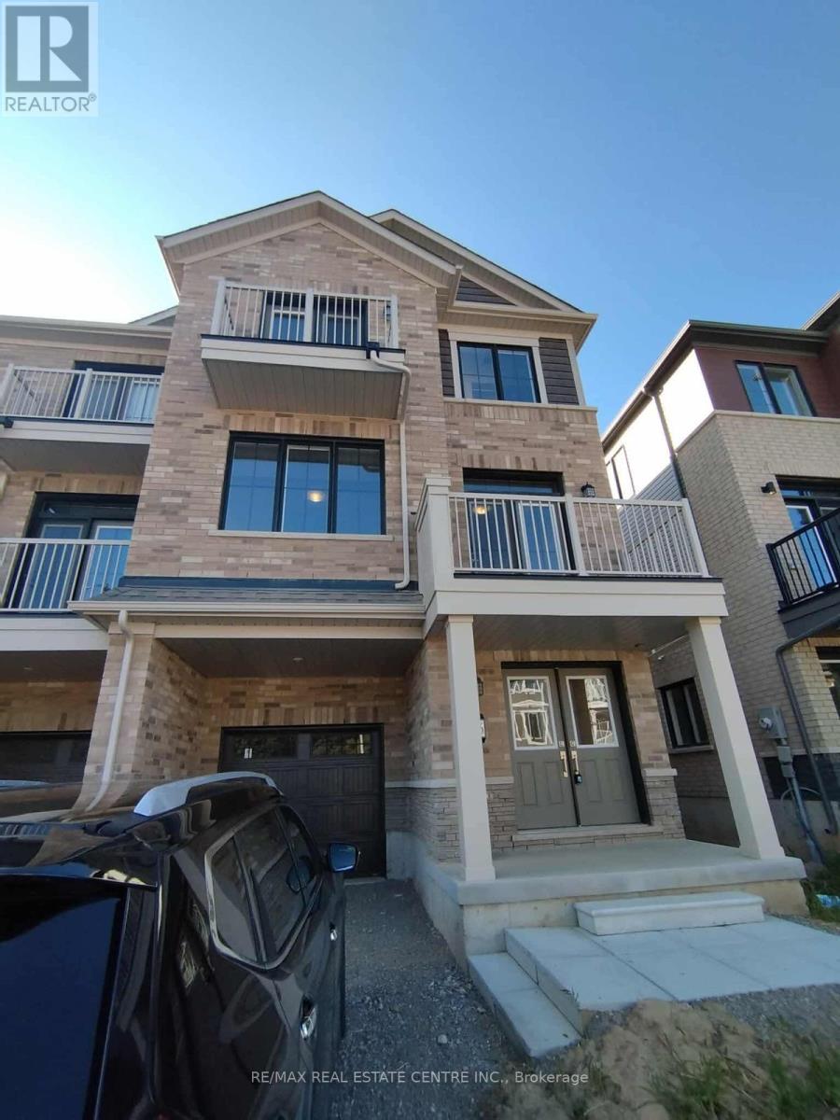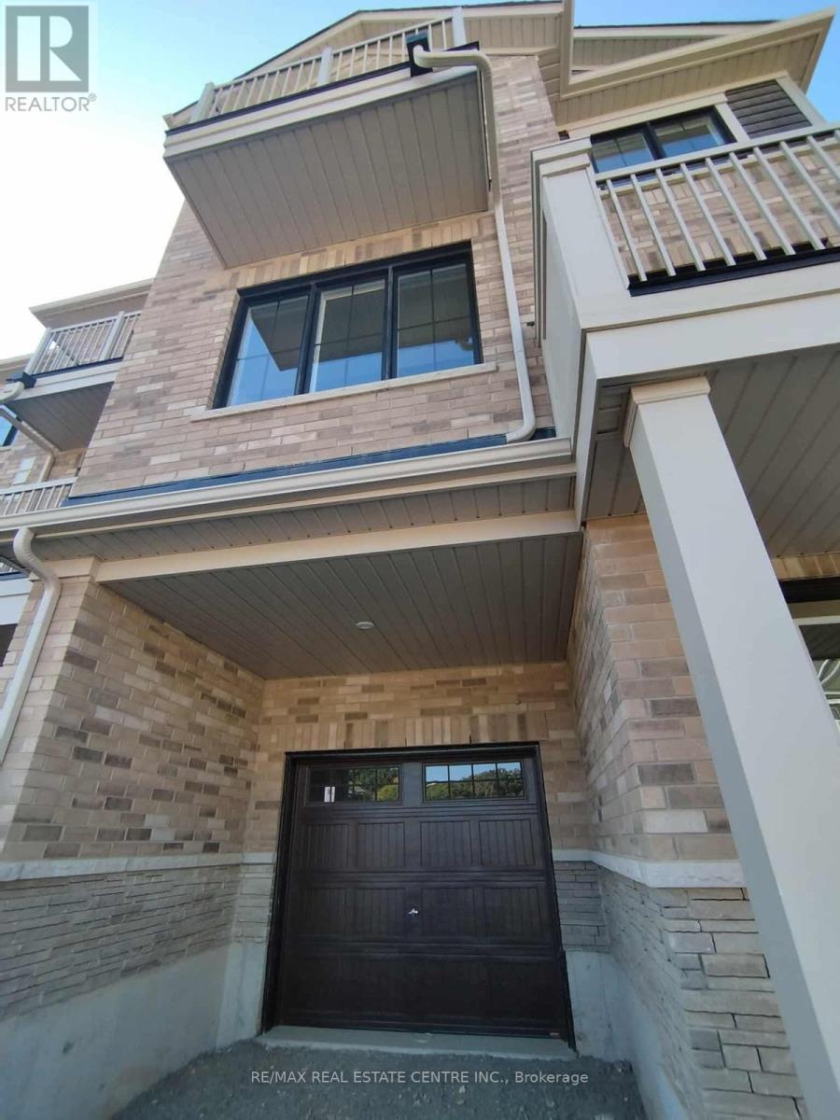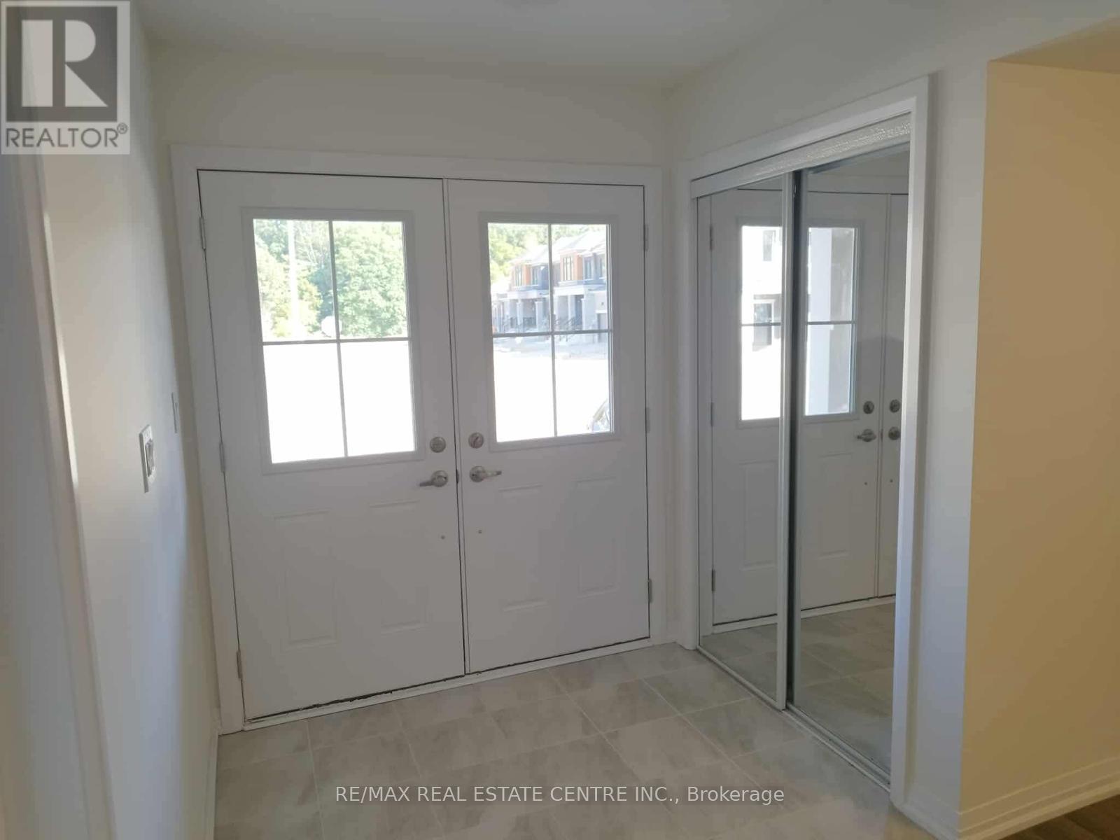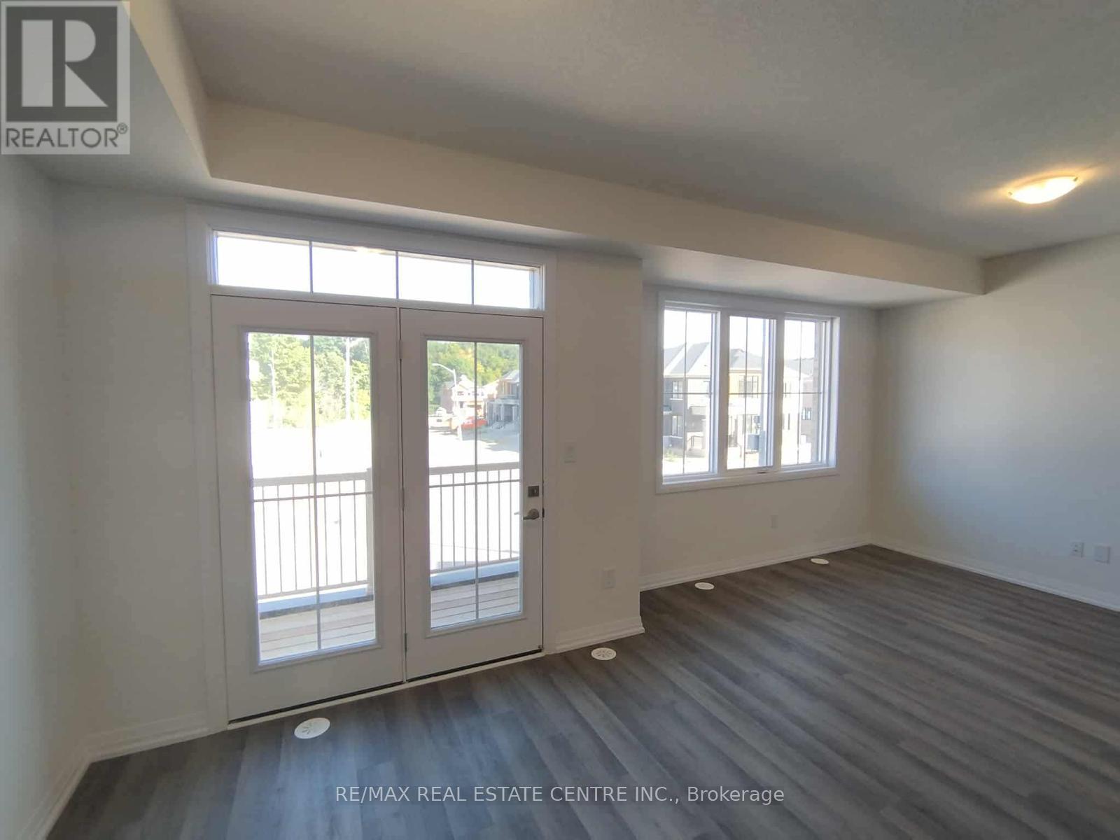Team Finora | Dan Kate and Jodie Finora | Niagara's Top Realtors | ReMax Niagara Realty Ltd.
16 Kensingnton Road Haldimand, Ontario N3W 0J9
3 Bedroom
3 Bathroom
1,500 - 2,000 ft2
Fireplace
Central Air Conditioning
Forced Air
$2,500 Monthly
Welcome to this stylish Paris Model (Elevation C3) featuring an open-concept main floor with a spacious family room, bright kitchen with breakfast bar, and walkout to balcony. The upper level offers a large primary bedroom with ensuite and walk-in closet plus two additional bedrooms and full bath. Convenient garage with inside entry and flex space on the ground level. Located in a growing community, close to schools, parks, and all amenities. (id:61215)
Property Details
| MLS® Number | X12416280 |
| Property Type | Single Family |
| Community Name | Haldimand |
| Parking Space Total | 2 |
Building
| Bathroom Total | 3 |
| Bedrooms Above Ground | 3 |
| Bedrooms Total | 3 |
| Appliances | All, Dishwasher, Dryer, Stove, Washer, Refrigerator |
| Construction Style Attachment | Attached |
| Cooling Type | Central Air Conditioning |
| Exterior Finish | Vinyl Siding |
| Fireplace Present | Yes |
| Foundation Type | Poured Concrete |
| Half Bath Total | 1 |
| Heating Fuel | Natural Gas |
| Heating Type | Forced Air |
| Stories Total | 3 |
| Size Interior | 1,500 - 2,000 Ft2 |
| Type | Row / Townhouse |
| Utility Water | Municipal Water |
Parking
| Garage |
Land
| Acreage | No |
| Sewer | Sanitary Sewer |
Rooms
| Level | Type | Length | Width | Dimensions |
|---|---|---|---|---|
| Second Level | Family Room | 6.21 m | 4.26 m | 6.21 m x 4.26 m |
| Second Level | Dining Room | 3.23 m | 4.78 m | 3.23 m x 4.78 m |
| Second Level | Kitchen | 2.89 m | 4.23 m | 2.89 m x 4.23 m |
| Third Level | Bedroom | 3.35 m | 4.75 m | 3.35 m x 4.75 m |
| Third Level | Bedroom 2 | 2.74 m | 2.74 m | 2.74 m x 2.74 m |
| Third Level | Bedroom 3 | 2.74 m | 2.98 m | 2.74 m x 2.98 m |
https://www.realtor.ca/real-estate/28890331/16-kensingnton-road-haldimand-haldimand






















