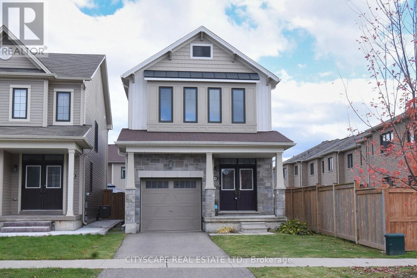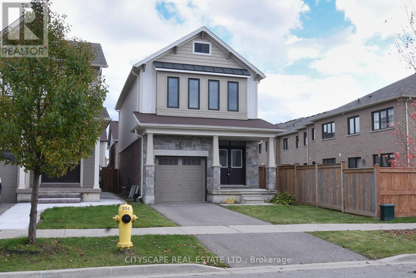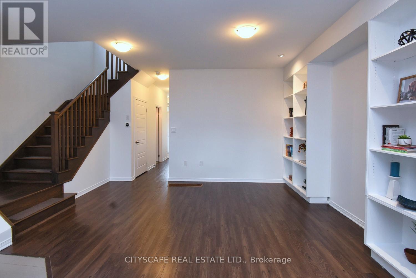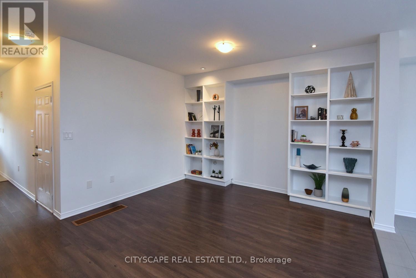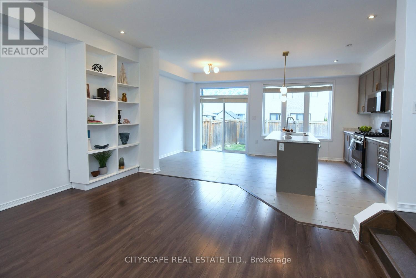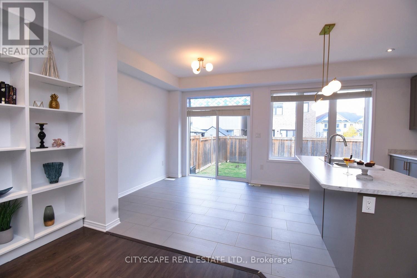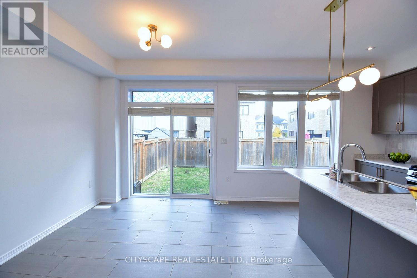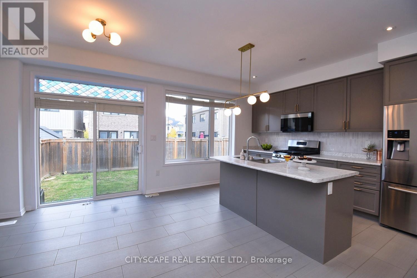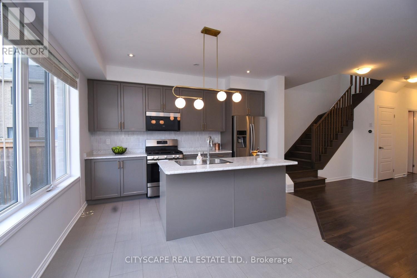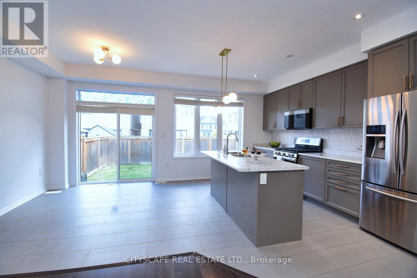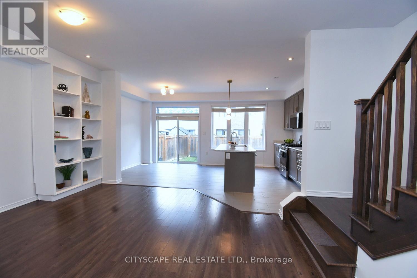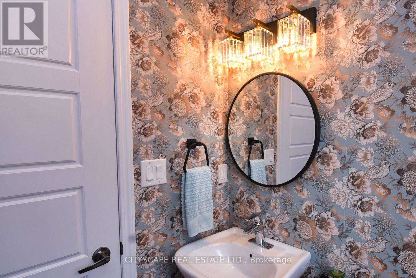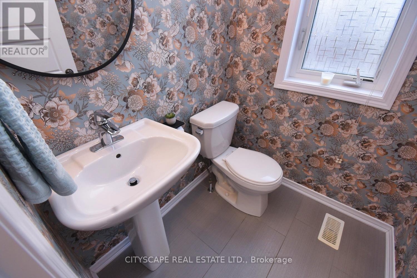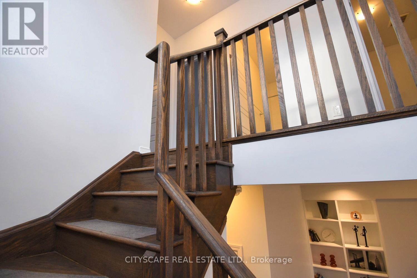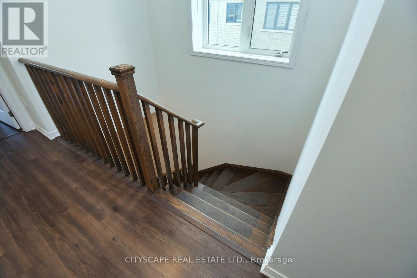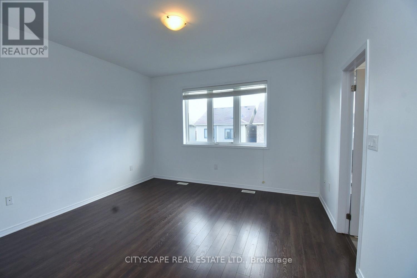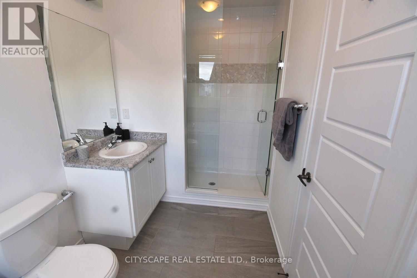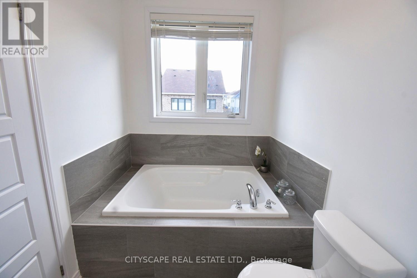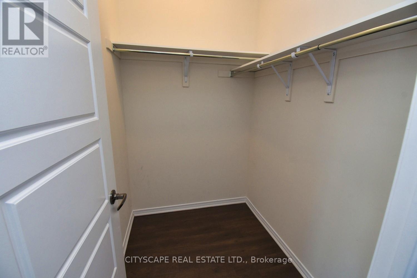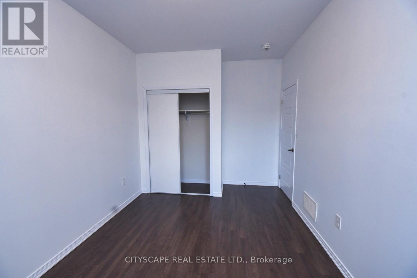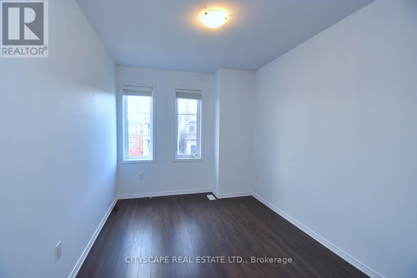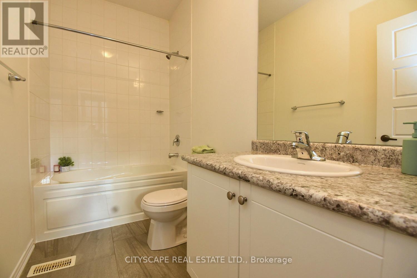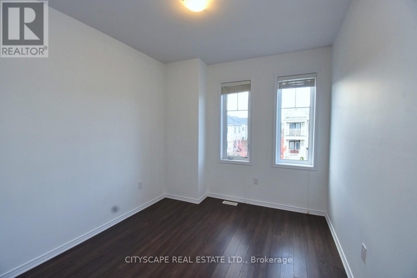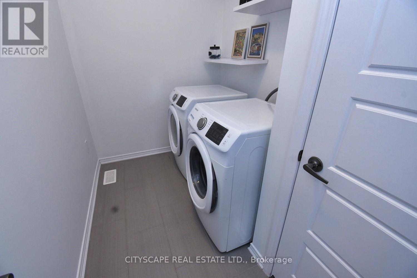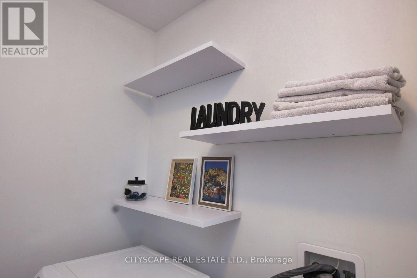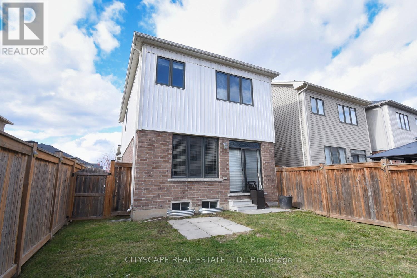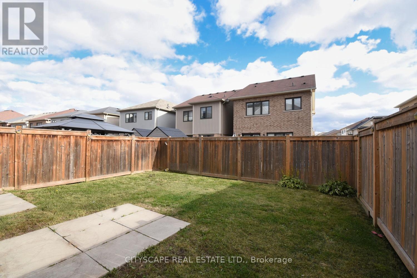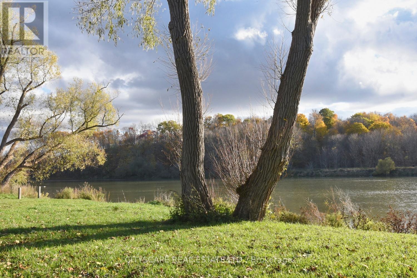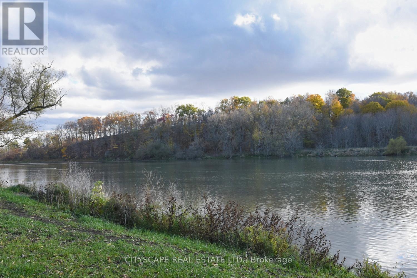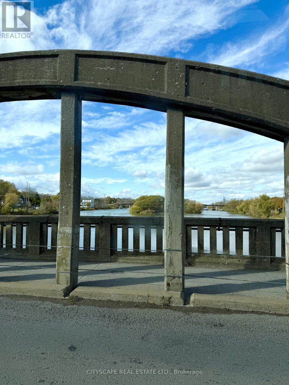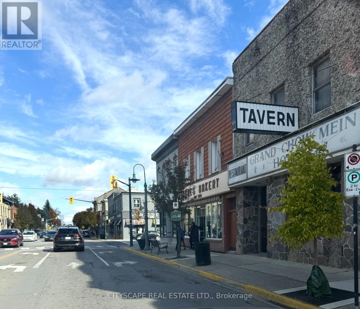3 Bedroom
3 Bathroom
1,500 - 2,000 ft2
Central Air Conditioning
Forced Air
$2,950 Monthly
For those who value both style and quality, this exceptional one-of-a-kind home stands out with upgrades you won't find elsewhere!! Beautiful detached home in family friendly Avalon community with 3 spacious bedrooms and 3 baths. Featuring 9 feet ceiling on main floor AND yes, even on second floor- a RARE find in the neighbourhood. This exceptional upgrade comes with taller windows flooding the entire home with natural light. The builder does not offer this upgrade anymore so this feeling of openness and space will be hard to find in the future! Completely carpet free, the home features seamless hardwood flooring throughout offering easy maintenance and a hypo allergenic environment. The modern kitchen boasts a stylish backsplash, gas stove, a breakfast bar with contemporary island lighting. The open plan living room includes a custom built-in bookshelf/TV cabinet, providing both functionality and charm, and flows into the dining area with easy access to the private fenced backyard-perfect for entertaining, or a safe haven for kids and pets to play. On the second floor, a large Primary suite with a generous walk-in closet and upgraded ensuite featuring soaker tub and walk in shower offers luxury & comfort. A second floor Laundry room with ample storage adds to conveniences this home offers. Powder room with beautiful nature inspired wall paper. The large unfinished basement offers abundant storage or the perfect opportunity to create a home gym/rec rm. Ideally located near the charming river town of Caledonia, 2 min from the new Pope Francis Catholic school, this home provides easy access to shops, cafés, schools and all essential amenities. Just 12 minutes to Hamilton International Airport and 20 minutes to Mohawk College, yet surrounded by tranquil nature-steps from the picturesque Grand River, scenic trails, and conservation parks this home offers perfect blend of comfort and serenity. (id:61215)
Property Details
|
MLS® Number
|
X12525642 |
|
Property Type
|
Single Family |
|
Community Name
|
Haldimand |
|
Features
|
Carpet Free |
|
Parking Space Total
|
2 |
Building
|
Bathroom Total
|
3 |
|
Bedrooms Above Ground
|
3 |
|
Bedrooms Total
|
3 |
|
Appliances
|
Microwave, Hood Fan, Stove, Refrigerator |
|
Basement Development
|
Unfinished |
|
Basement Type
|
N/a (unfinished) |
|
Construction Style Attachment
|
Detached |
|
Cooling Type
|
Central Air Conditioning |
|
Exterior Finish
|
Brick Facing |
|
Flooring Type
|
Tile, Hardwood |
|
Foundation Type
|
Block |
|
Half Bath Total
|
1 |
|
Heating Fuel
|
Natural Gas |
|
Heating Type
|
Forced Air |
|
Stories Total
|
2 |
|
Size Interior
|
1,500 - 2,000 Ft2 |
|
Type
|
House |
|
Utility Water
|
Municipal Water |
Parking
Land
|
Acreage
|
No |
|
Sewer
|
Sanitary Sewer |
Rooms
| Level |
Type |
Length |
Width |
Dimensions |
|
Second Level |
Primary Bedroom |
4.14 m |
4.06 m |
4.14 m x 4.06 m |
|
Second Level |
Bedroom 2 |
4.65 m |
2.9 m |
4.65 m x 2.9 m |
|
Second Level |
Bedroom 3 |
3.51 m |
2.9 m |
3.51 m x 2.9 m |
|
Second Level |
Laundry Room |
2.87 m |
1.68 m |
2.87 m x 1.68 m |
|
Main Level |
Foyer |
2.54 m |
1.52 m |
2.54 m x 1.52 m |
|
Main Level |
Living Room |
5.72 m |
3.96 m |
5.72 m x 3.96 m |
|
Main Level |
Dining Room |
5.72 m |
3.1 m |
5.72 m x 3.1 m |
|
Main Level |
Kitchen |
5.72 m |
3.1 m |
5.72 m x 3.1 m |
https://www.realtor.ca/real-estate/29084325/16-kelso-drive-haldimand-haldimand

