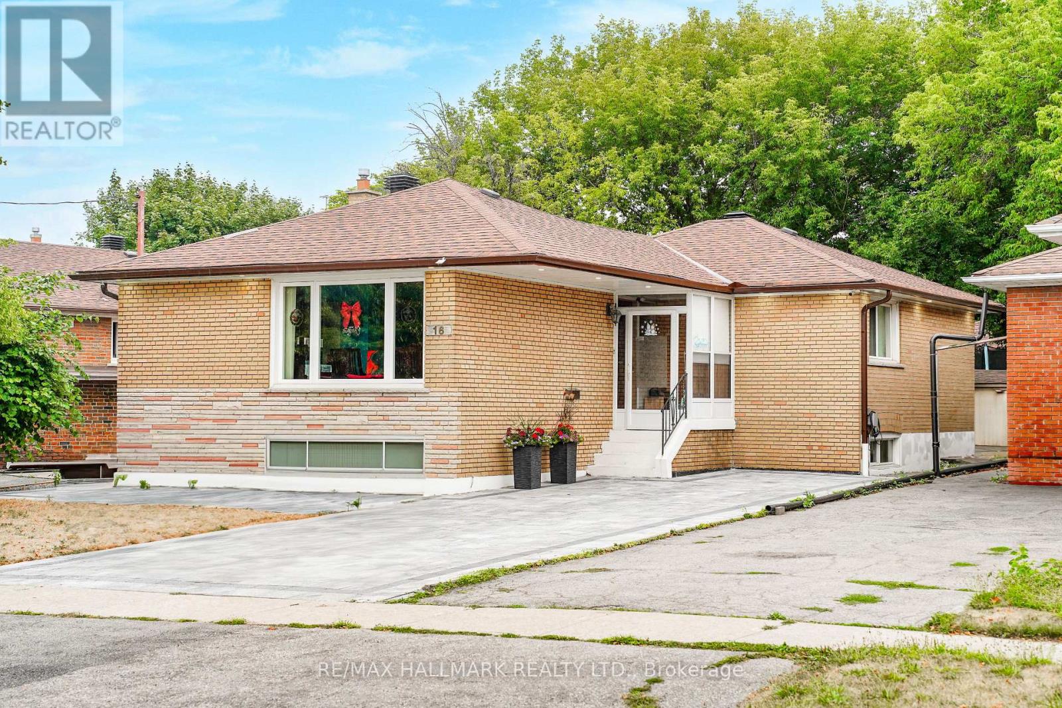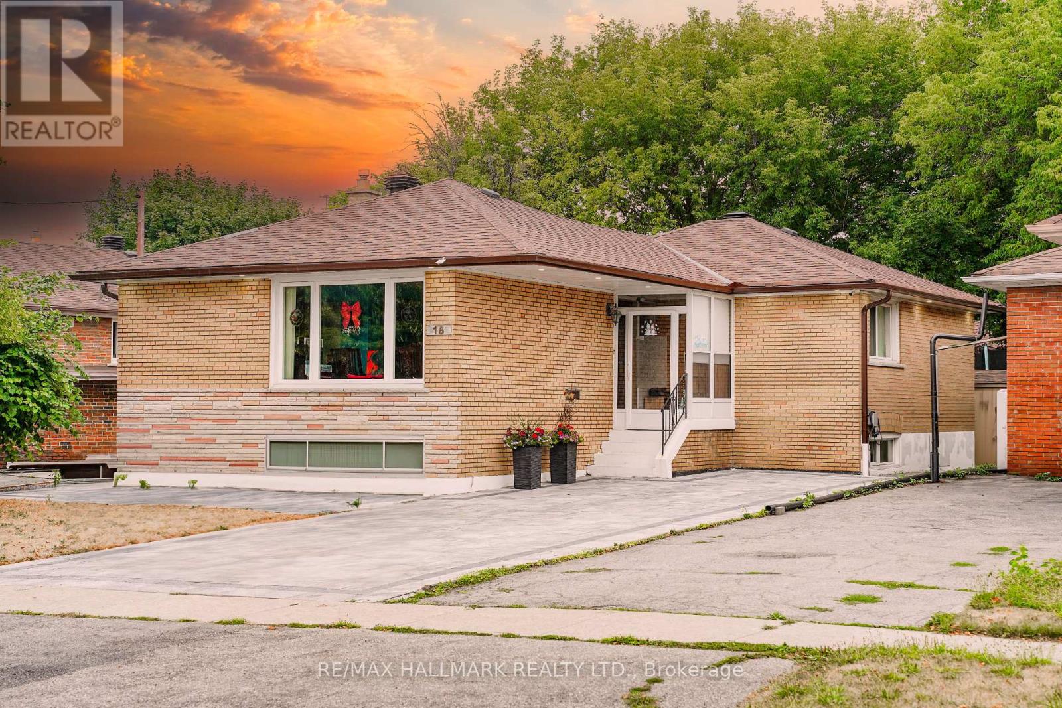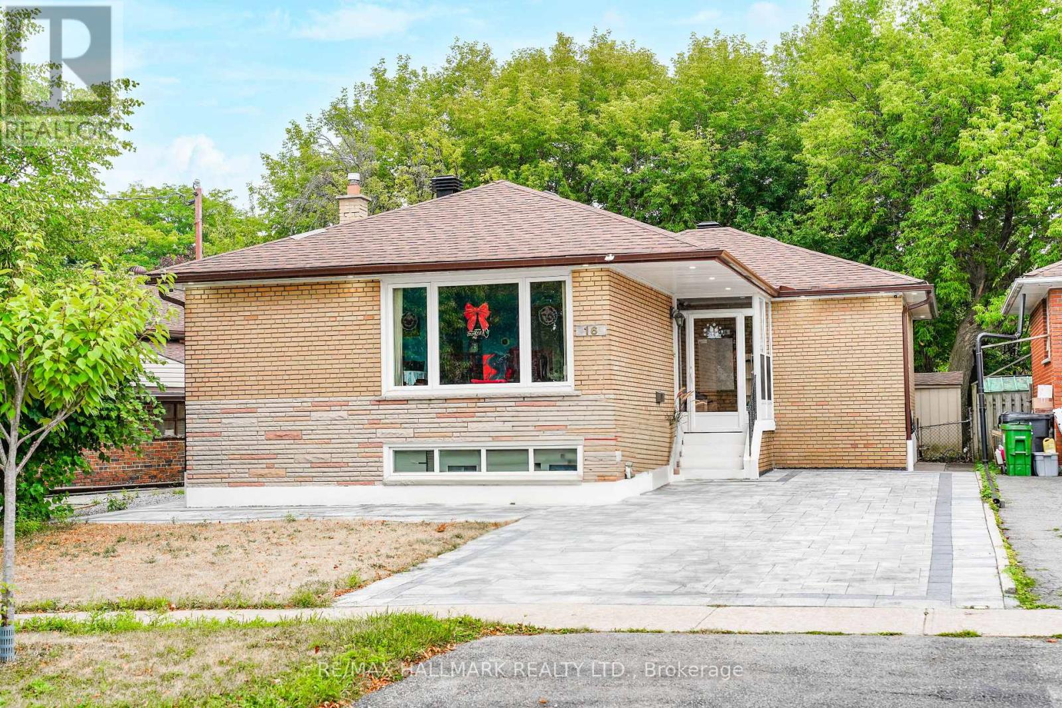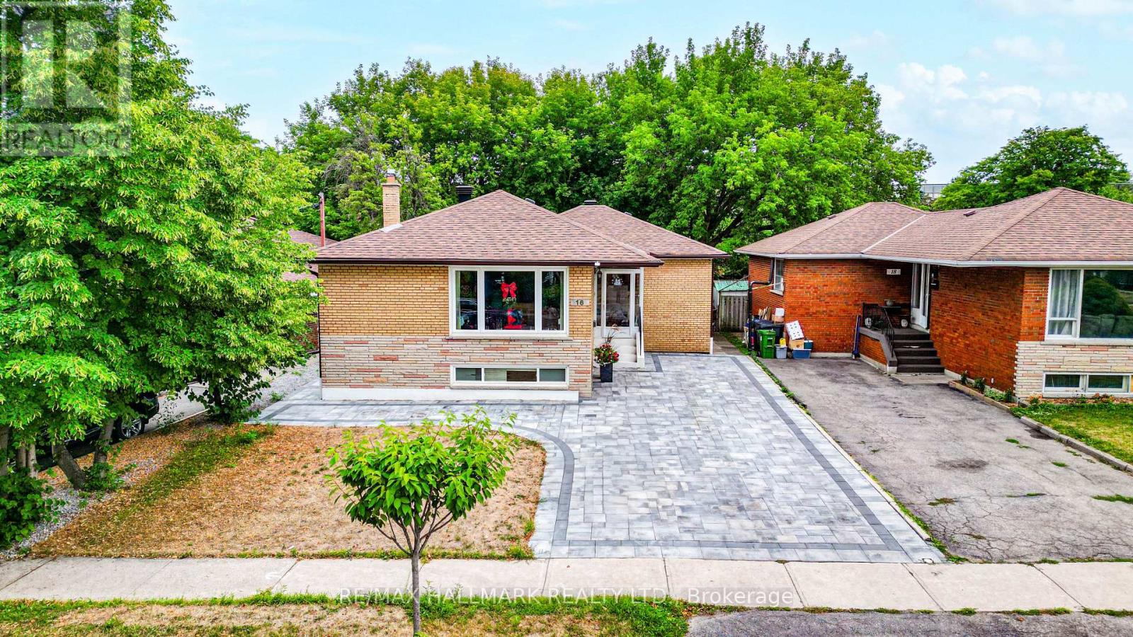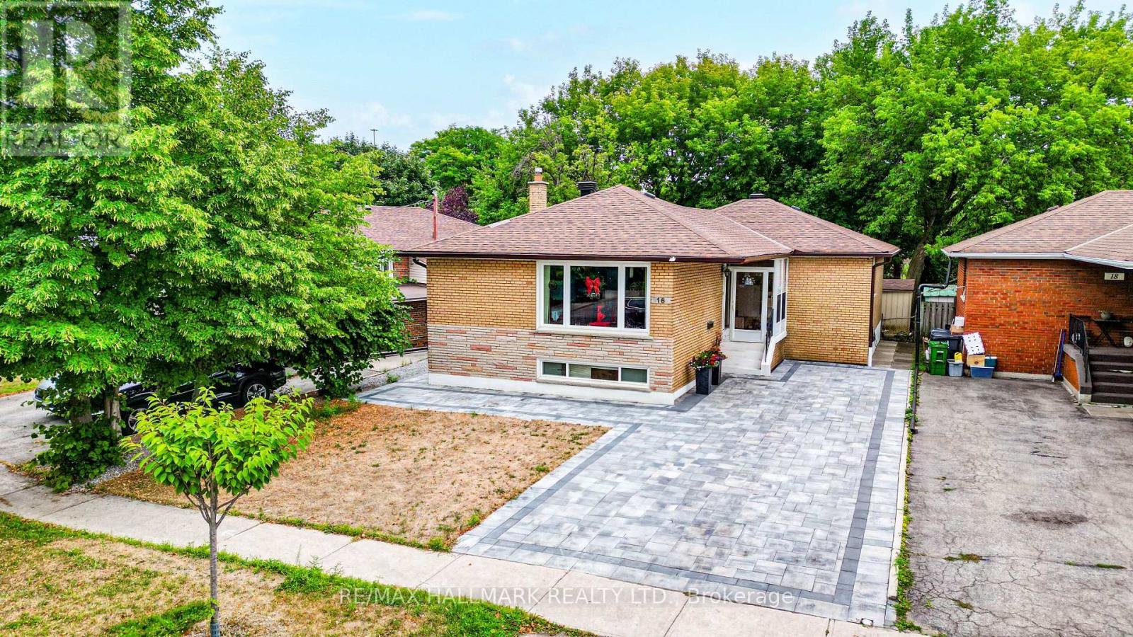16 Araman Drive
Toronto, Ontario M1T 2P6
5 Bedroom
3 Bathroom
1,100 - 1,500 ft2
Bungalow
Central Air Conditioning
Forced Air
$1,075,000
All brick bungalow with many upgrades including new kitchen with granite counter & ceramic floor & backsplash, windows, hardwood & laminate flooring, new roof shingles 2022, furnace & central air 2024, tankless water heater 2025, interlock driveway 2024. Private backyard, quiet street, short walk to Birchmount TTC. Separate side entrance to the finished basement with 3pc bath and the large laundry room can also be a kitchen. Five bedrooms and three bathrooms, unique 2pc ensuite bath. (id:61215)
Property Details
MLS® Number
E12356614
Property Type
Single Family
Community Name
Tam O'Shanter-Sullivan
Amenities Near By
Park
Features
Carpet Free, Gazebo
Parking Space Total
4
Structure
Shed
Building
Bathroom Total
3
Bedrooms Above Ground
3
Bedrooms Below Ground
2
Bedrooms Total
5
Appliances
Dryer, Two Stoves, Water Heater - Tankless, Washer, Window Coverings, Refrigerator
Architectural Style
Bungalow
Basement Development
Finished
Basement Features
Separate Entrance
Basement Type
N/a (finished)
Construction Style Attachment
Detached
Cooling Type
Central Air Conditioning
Exterior Finish
Brick
Foundation Type
Block
Half Bath Total
1
Heating Fuel
Natural Gas
Heating Type
Forced Air
Stories Total
1
Size Interior
1,100 - 1,500 Ft2
Type
House
Utility Water
Municipal Water
Parking
Land
Acreage
No
Land Amenities
Park
Sewer
Sanitary Sewer
Size Depth
115 Ft
Size Frontage
43 Ft ,6 In
Size Irregular
43.5 X 115 Ft
Size Total Text
43.5 X 115 Ft
Zoning Description
Residential.
Rooms
Level
Type
Length
Width
Dimensions
Basement
Laundry Room
7.45 m
2.97 m
7.45 m x 2.97 m
Basement
Recreational, Games Room
6.71 m
3.67 m
6.71 m x 3.67 m
Basement
Bedroom 4
3.94 m
3.84 m
3.94 m x 3.84 m
Basement
Bedroom 5
3.64 m
3.56 m
3.64 m x 3.56 m
Main Level
Living Room
4.83 m
3.87 m
4.83 m x 3.87 m
Main Level
Dining Room
2.96 m
2.67 m
2.96 m x 2.67 m
Main Level
Kitchen
4.7 m
2.56 m
4.7 m x 2.56 m
Main Level
Primary Bedroom
4.23 m
2.7 m
4.23 m x 2.7 m
Main Level
Bedroom 2
4.04 m
2.56 m
4.04 m x 2.56 m
Main Level
Bedroom 3
2.97 m
2.59 m
2.97 m x 2.59 m
https://www.realtor.ca/real-estate/28759932/16-araman-drive-toronto-tam-oshanter-sullivan-tam-oshanter-sullivan

