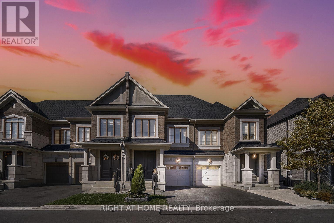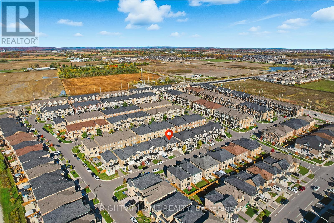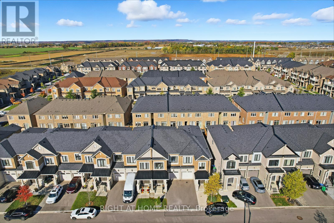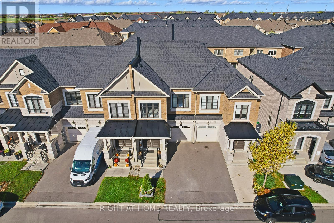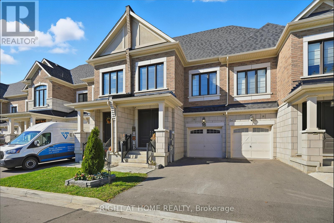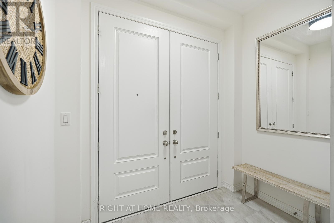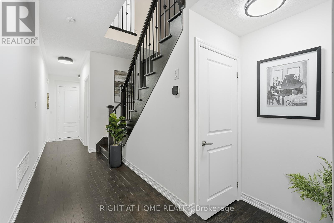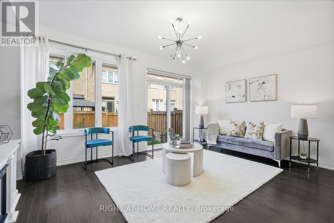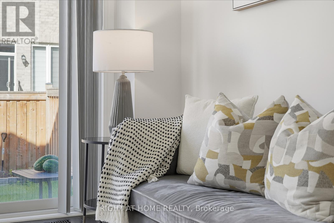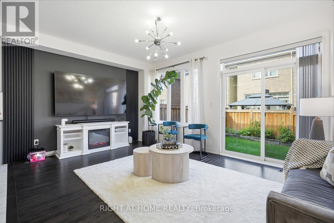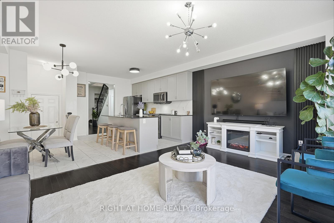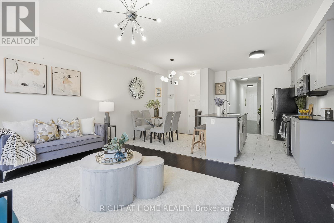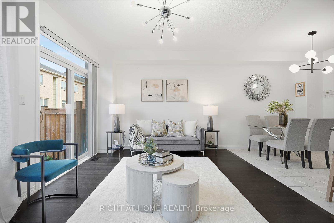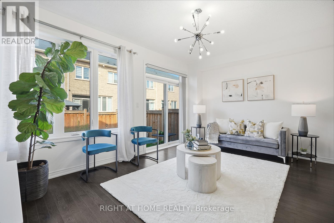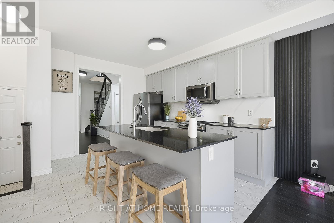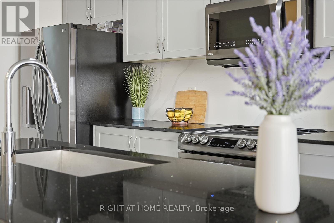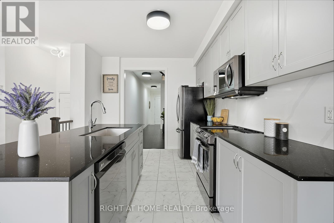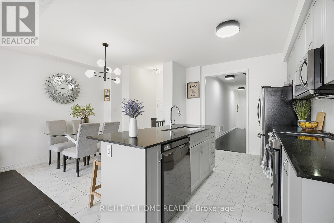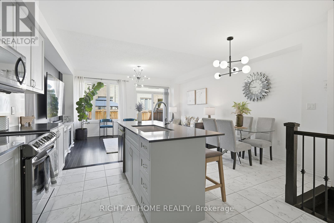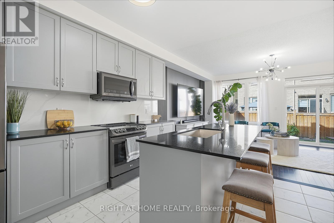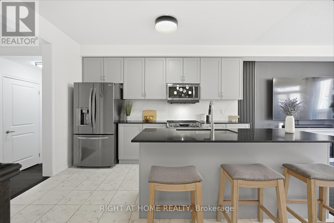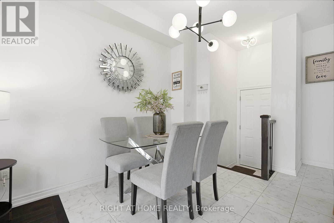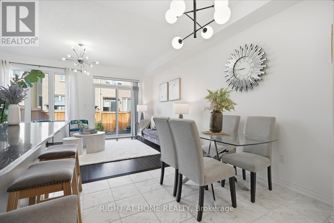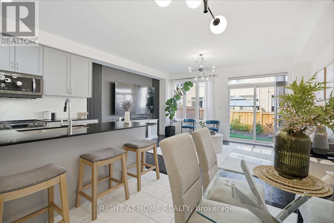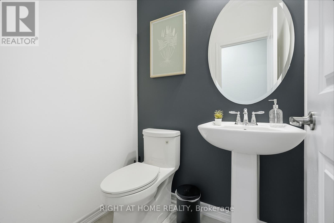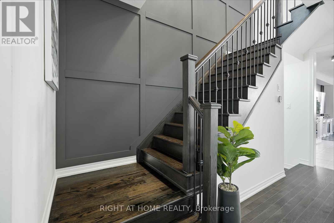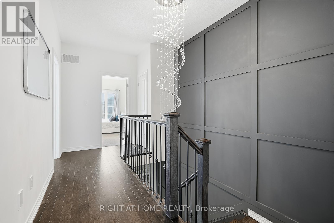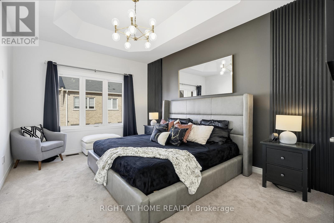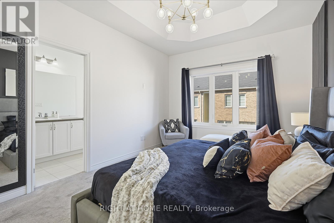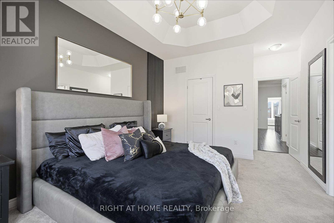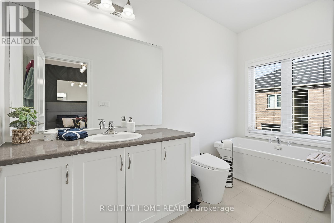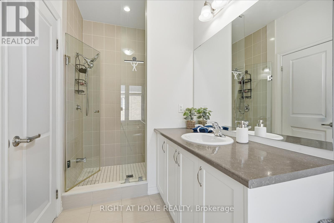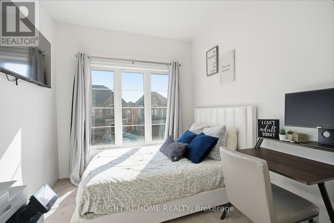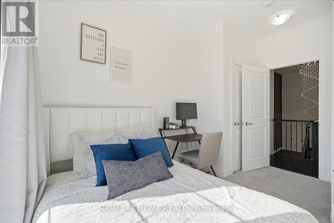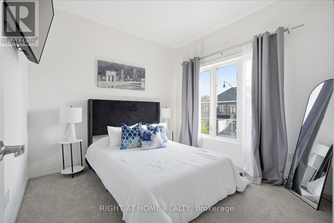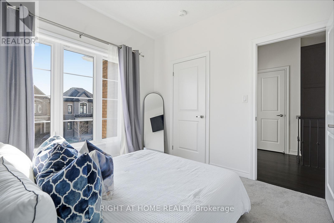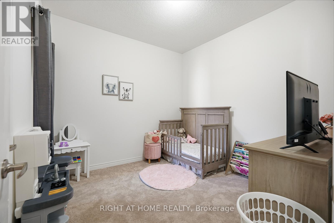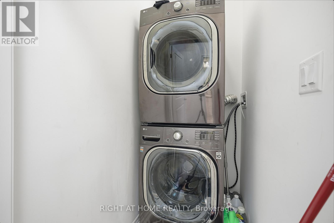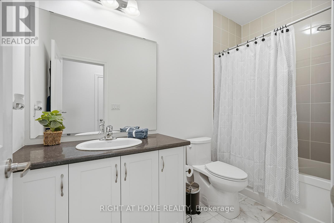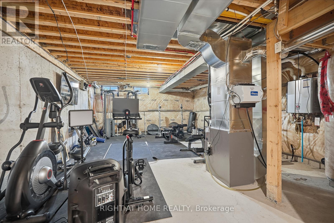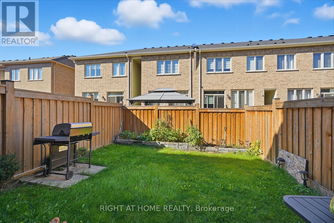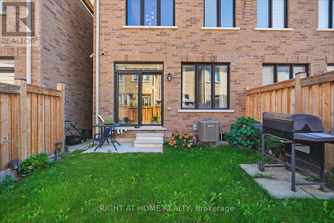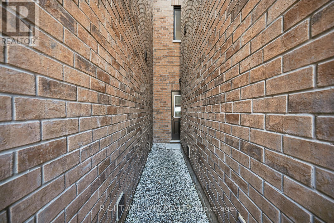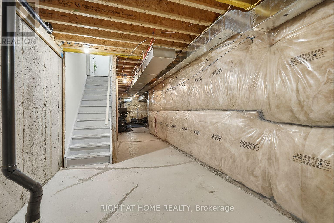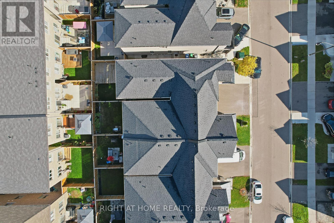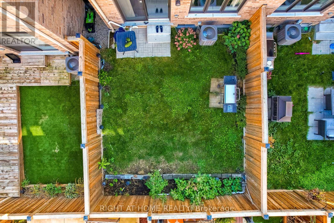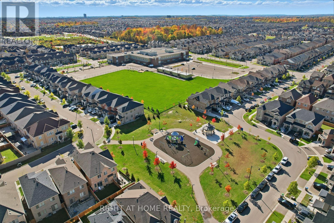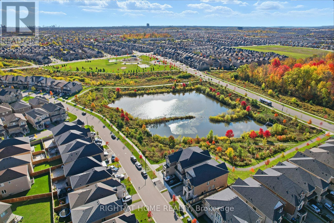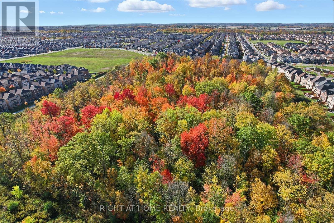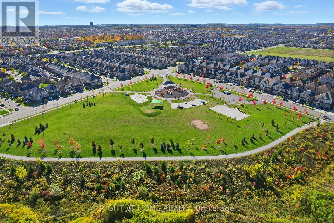4 Bedroom
3 Bathroom
1,500 - 2,000 ft2
Central Air Conditioning
Forced Air
$869,000
5 Reasons you will love this home: 1 - Modern Elegance: Built in 2020, this stunning townhome features soaring 9-ft ceilings, elegant feature walls, and designer light fixtures throughout. 2 - Chef-Inspired Kitchen: Enjoy stainless steel appliances, second floor laundry, sleek quartz countertops and backsplash, and ample cabinetry in a bright, open-concept layout perfect for entertaining. 3 - Future Income Potential: The garage includes a separate entrance into the yard - making it easy to develop a basement apartment for additional income or extended family living. 4 - Low Maintenance, High Peace of Mind: No major capital expenses needed for 15+ years thanks to quality finishes and new construction. 5 - Prime Location: Minutes to Hwy 407 & 410, top-rated schools, parks, and shopping - a perfect blend of convenience and comfort. (id:61215)
Property Details
|
MLS® Number
|
W12472340 |
|
Property Type
|
Single Family |
|
Community Name
|
Northwest Brampton |
|
Equipment Type
|
Water Heater |
|
Parking Space Total
|
3 |
|
Rental Equipment Type
|
Water Heater |
Building
|
Bathroom Total
|
3 |
|
Bedrooms Above Ground
|
4 |
|
Bedrooms Total
|
4 |
|
Age
|
0 To 5 Years |
|
Appliances
|
Garage Door Opener Remote(s), Dishwasher, Dryer, Microwave, Range, Stove, Washer |
|
Basement Development
|
Unfinished |
|
Basement Type
|
N/a (unfinished) |
|
Construction Style Attachment
|
Attached |
|
Cooling Type
|
Central Air Conditioning |
|
Exterior Finish
|
Brick |
|
Flooring Type
|
Hardwood, Tile |
|
Foundation Type
|
Poured Concrete |
|
Half Bath Total
|
1 |
|
Heating Fuel
|
Natural Gas |
|
Heating Type
|
Forced Air |
|
Stories Total
|
2 |
|
Size Interior
|
1,500 - 2,000 Ft2 |
|
Type
|
Row / Townhouse |
|
Utility Water
|
Municipal Water |
Parking
Land
|
Acreage
|
No |
|
Fence Type
|
Fenced Yard |
|
Sewer
|
Sanitary Sewer |
|
Size Depth
|
88 Ft ,7 In |
|
Size Frontage
|
20 Ft |
|
Size Irregular
|
20 X 88.6 Ft |
|
Size Total Text
|
20 X 88.6 Ft |
Rooms
| Level |
Type |
Length |
Width |
Dimensions |
|
Second Level |
Bedroom |
2.79 m |
3.89 m |
2.79 m x 3.89 m |
|
Second Level |
Bedroom 2 |
2.98 m |
2.7 m |
2.98 m x 2.7 m |
|
Second Level |
Bedroom 3 |
2.98 m |
3.23 m |
2.98 m x 3.23 m |
|
Second Level |
Primary Bedroom |
3.49 m |
5.74 m |
3.49 m x 5.74 m |
|
Main Level |
Kitchen |
2.56 m |
3.77 m |
2.56 m x 3.77 m |
|
Main Level |
Living Room |
5.13 m |
3.64 m |
5.13 m x 3.64 m |
|
Main Level |
Dining Room |
2.56 m |
3.76 m |
2.56 m x 3.76 m |
|
Main Level |
Foyer |
2.78 m |
1.35 m |
2.78 m x 1.35 m |
https://www.realtor.ca/real-estate/29011186/16-angelfish-road-brampton-northwest-brampton-northwest-brampton

