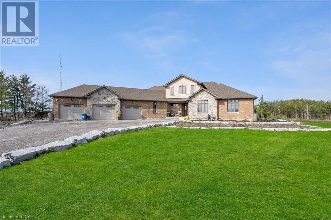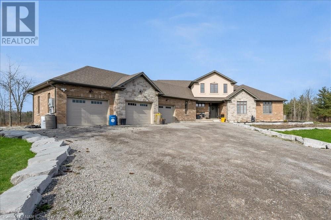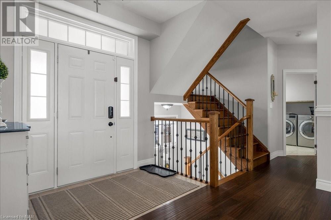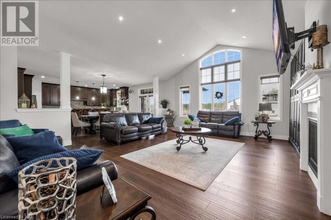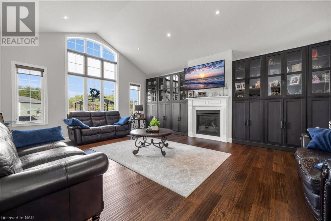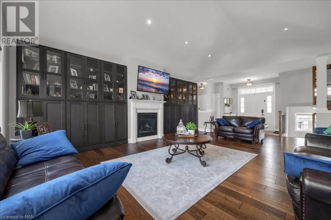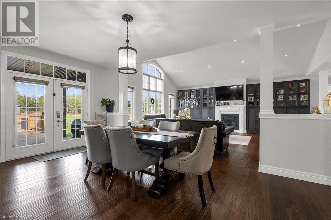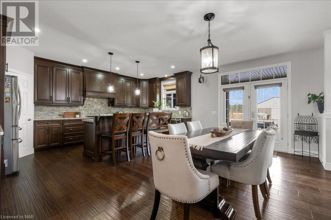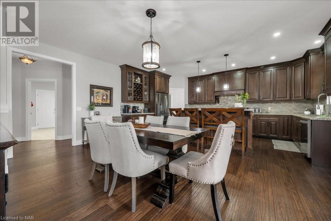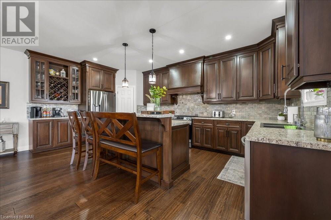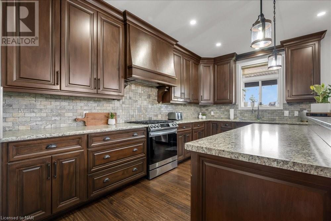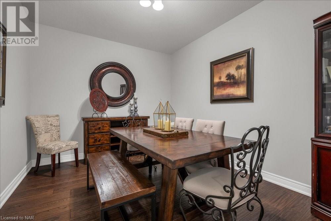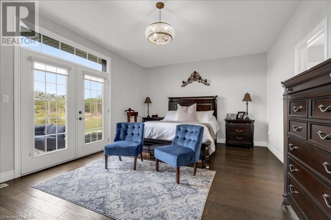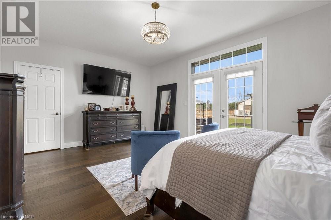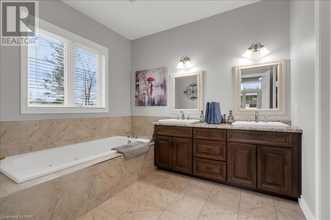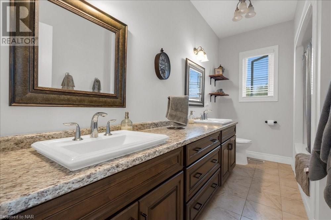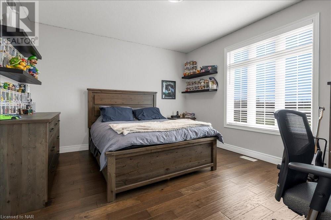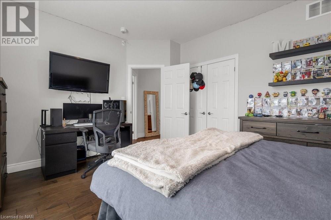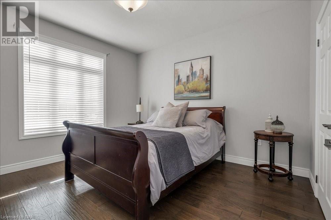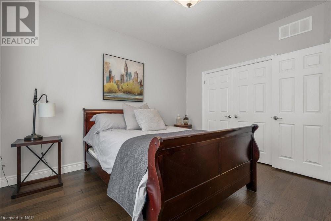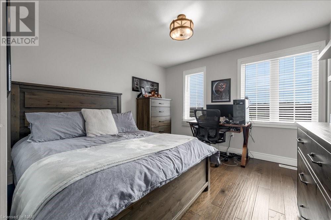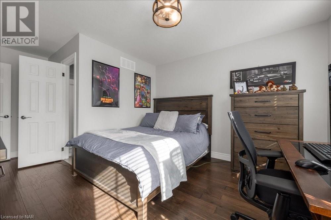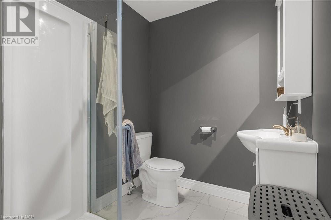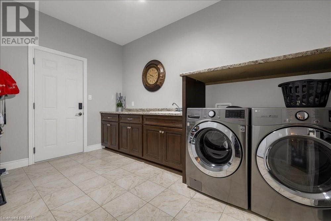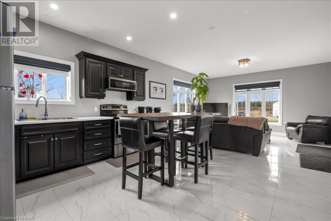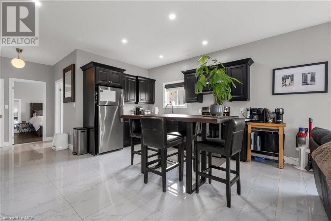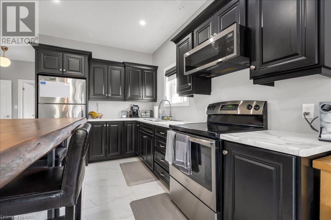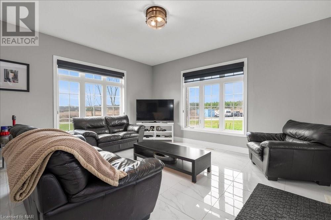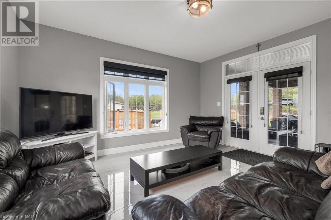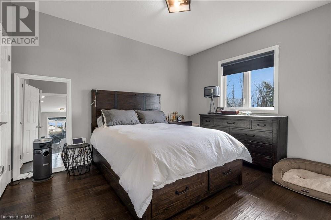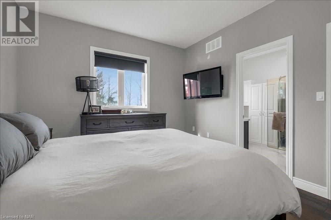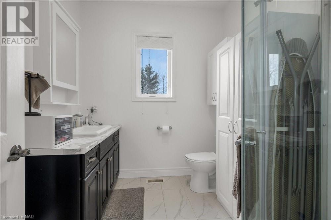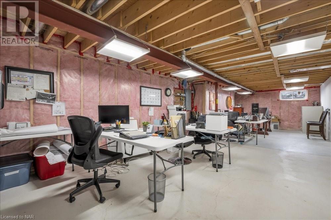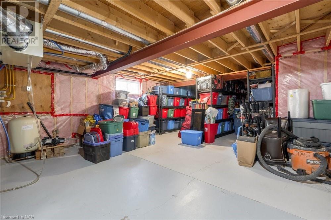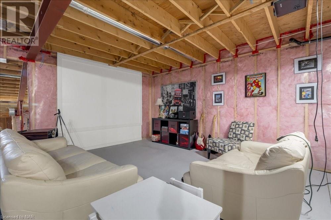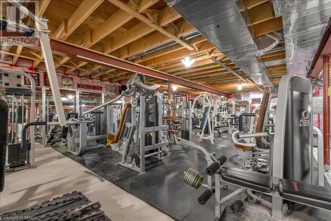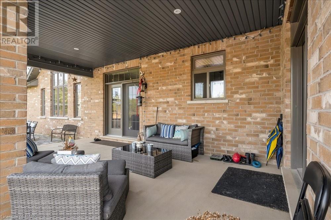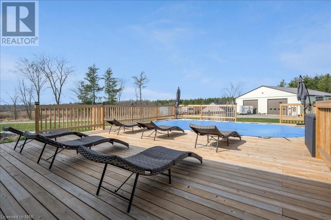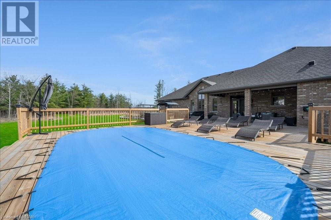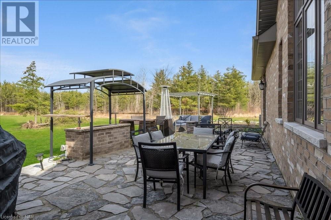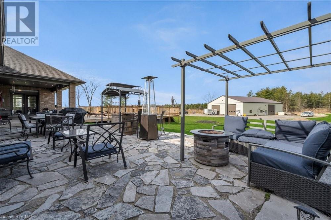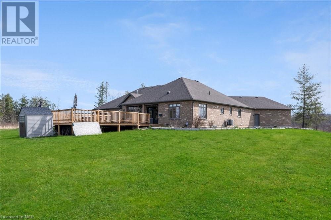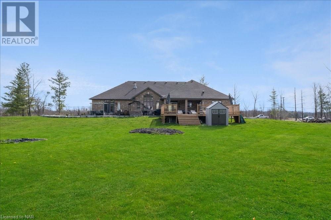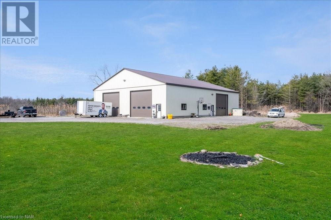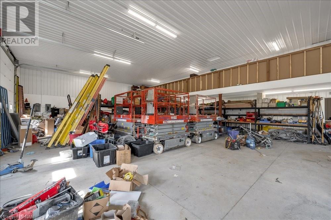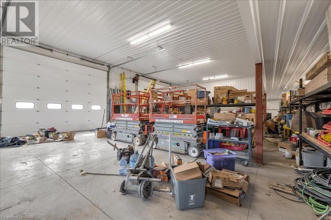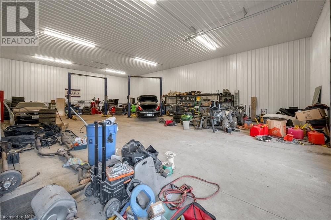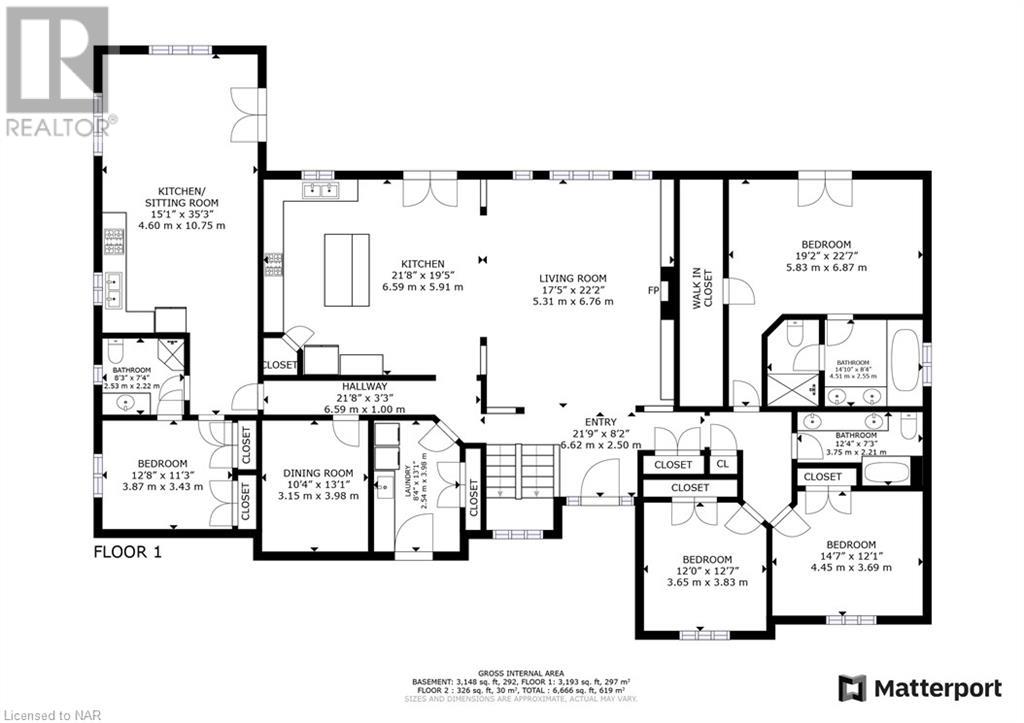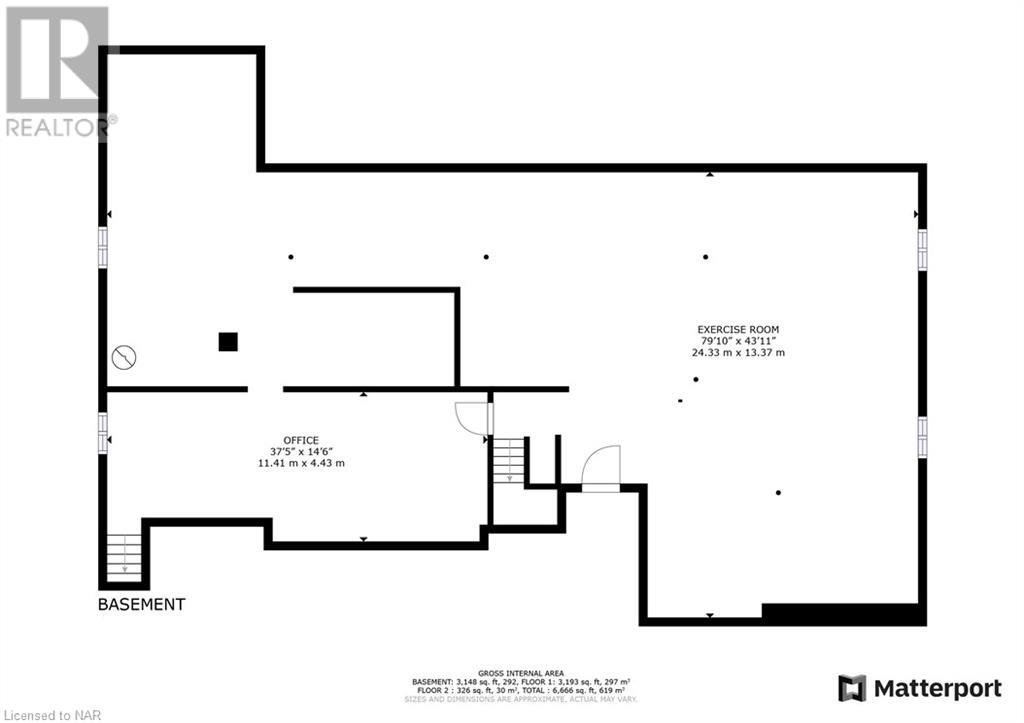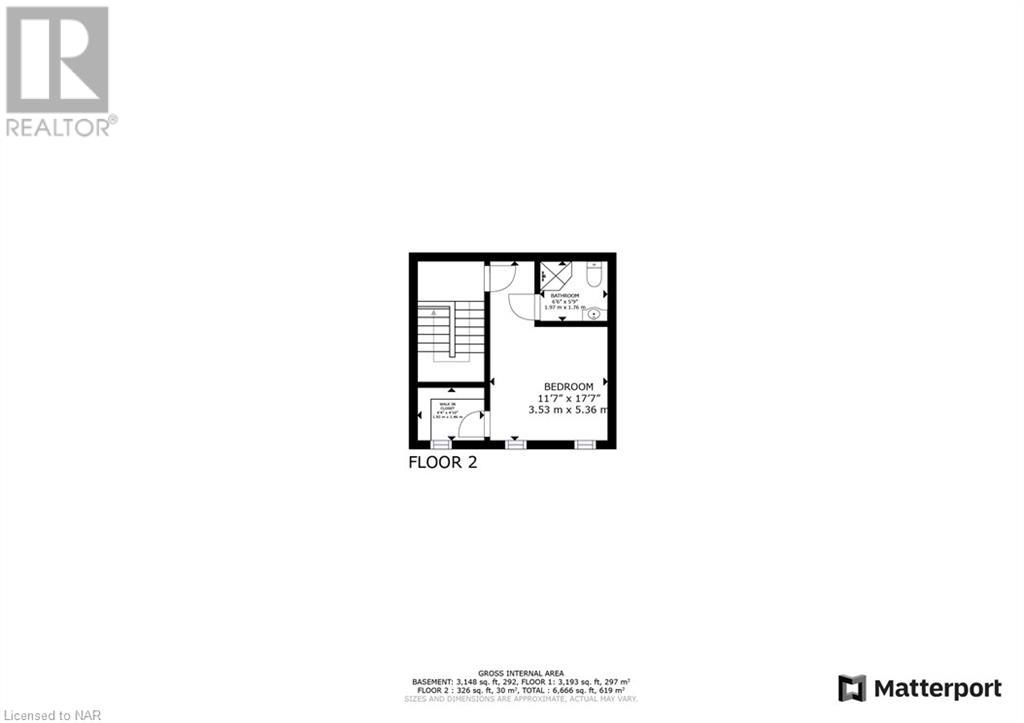5 Bedroom
4 Bathroom
3711
Bungalow
Fireplace
Central Air Conditioning
Forced Air
Acreage
$2,350,000
LIVE - PLAY - WORK = All in one home! LIVE: Boasting 3711sqft above ground + 3,700sqft in basement, one of kind custom sprawling bungaloft Triple car garage. Full inlaw suite set up: perfect for hosting guests w/ full privacy, turnkey accessory apartment OR AirBnB potential! 5 Bedrooms - 4 bathrooms - Chef’s dream kitchen features 2 tier kitchen island, gas stove, dbl SS sink, pantry, coffee bar and plethora of cabinet space. Open concept main level area w/ oversized living room overlooking your backyard oasis. Formal dining room can be used as additional bedroom/nursery or office. Master bedroom offers walk in closet, private ensuite bathroom and large enough for king size bed and surrounding furniture. Unique upstairs loft area has office space, bedroom and private 3 piece bathroom. Main floor laundry area with mudroom + closets. Full height basement currently being used as a home gym, theatre, games room, office, boxing studio and still enough storage with walk up directly into garage! PLAY: Situated on 93.8 acres surrounded by forest, large pond, nature and endless trails. Built in pool with deck surround to host all family and friends parties and work on your summer tan! Imagine enough space to ride ATVs and dirt bikes without leaving home! Multiple areas to BBQ and host outdoor dinner parties. WORK: 5,000sqft work shop w/ 20ft high ceilings, three oversized garage doors, separate driveway for ease of access and parking additional trailers/storage containers. Second level inside garage has offices and boardroom while the back side of workshop is currently used as full mechanic shop w/ car lifts. Workshop has infloor heating and roof contains owned Solar Panels that are plugged into the city grid while owner collects hydro credits each billing cycle! True serenity is at your finger tips! Schools and churches just a few minutes drive away. 3D matterport of this masterpiece is available for your viewing pleasure. Secure your future all in one today! (id:35868)
Property Details
|
MLS® Number
|
40565648 |
|
Property Type
|
Single Family |
|
Amenities Near By
|
Golf Nearby, Park, Schools |
|
Community Features
|
Quiet Area |
|
Equipment Type
|
Water Heater |
|
Features
|
Crushed Stone Driveway, Country Residential, Automatic Garage Door Opener, In-law Suite |
|
Parking Space Total
|
34 |
|
Rental Equipment Type
|
Water Heater |
|
Structure
|
Workshop, Shed |
Building
|
Bathroom Total
|
4 |
|
Bedrooms Above Ground
|
5 |
|
Bedrooms Total
|
5 |
|
Appliances
|
Dishwasher, Refrigerator, Stove, Window Coverings, Garage Door Opener |
|
Architectural Style
|
Bungalow |
|
Basement Development
|
Unfinished |
|
Basement Type
|
Full (unfinished) |
|
Constructed Date
|
2016 |
|
Construction Style Attachment
|
Detached |
|
Cooling Type
|
Central Air Conditioning |
|
Exterior Finish
|
Brick, Stone |
|
Fireplace Present
|
Yes |
|
Fireplace Total
|
1 |
|
Foundation Type
|
Poured Concrete |
|
Heating Fuel
|
Natural Gas |
|
Heating Type
|
Forced Air |
|
Stories Total
|
1 |
|
Size Interior
|
3711 |
|
Type
|
House |
|
Utility Water
|
Cistern |
Parking
|
Attached Garage
|
|
|
Detached Garage
|
|
Land
|
Acreage
|
Yes |
|
Land Amenities
|
Golf Nearby, Park, Schools |
|
Sewer
|
Septic System |
|
Size Frontage
|
2463 Ft |
|
Size Total Text
|
50 - 100 Acres |
|
Zoning Description
|
Az |
Rooms
| Level |
Type |
Length |
Width |
Dimensions |
|
Second Level |
3pc Bathroom |
|
|
6'0'' x 6'6'' |
|
Second Level |
Bedroom |
|
|
11'8'' x 13'0'' |
|
Main Level |
Living Room |
|
|
15'2'' x 15'2'' |
|
Main Level |
Kitchen |
|
|
12'2'' x 15'1'' |
|
Main Level |
3pc Bathroom |
|
|
8'0'' x 7'5'' |
|
Main Level |
Bedroom |
|
|
11'4'' x 12'9'' |
|
Main Level |
Bedroom |
|
|
12'3'' x 12'7'' |
|
Main Level |
Bedroom |
|
|
12'4'' x 14'7'' |
|
Main Level |
4pc Bathroom |
|
|
12'2'' x 7'4'' |
|
Main Level |
5pc Bathroom |
|
|
8'9'' x 15'2'' |
|
Main Level |
Primary Bedroom |
|
|
16'0'' x 18'11'' |
|
Main Level |
Kitchen |
|
|
19'2'' x 14'0'' |
|
Main Level |
Dining Room |
|
|
9'0'' x 19'2'' |
|
Main Level |
Laundry Room |
|
|
8'5'' x 13'0'' |
|
Main Level |
Family Room |
|
|
23'4'' x 18'6'' |
https://www.realtor.ca/real-estate/26765848/1530-abingdon-road-caistor-centre

